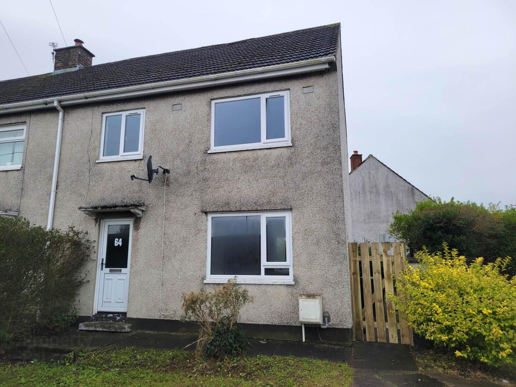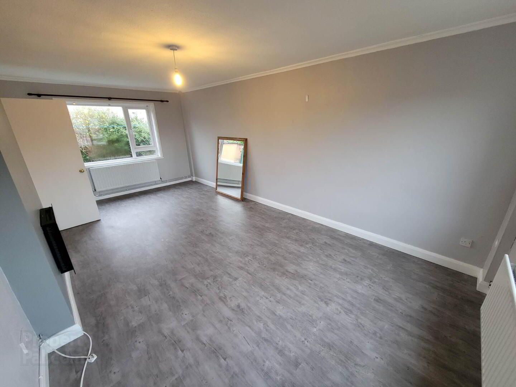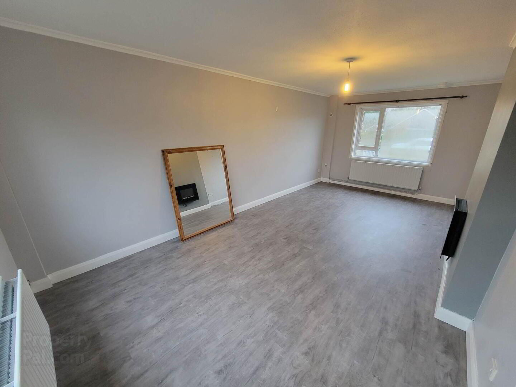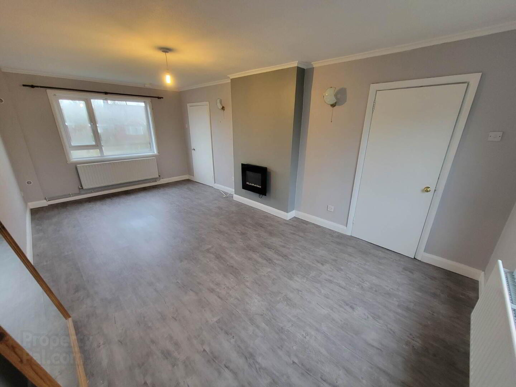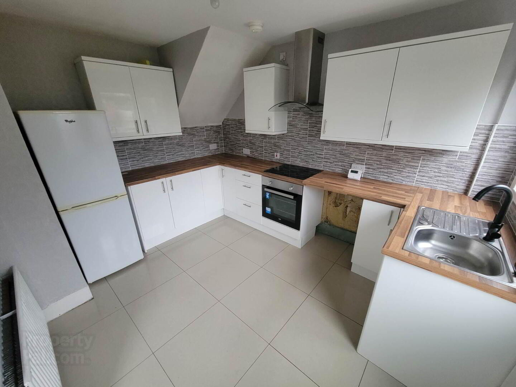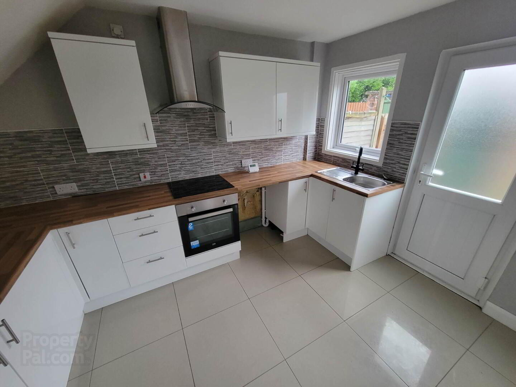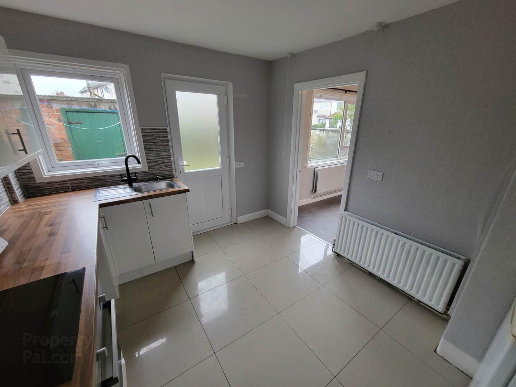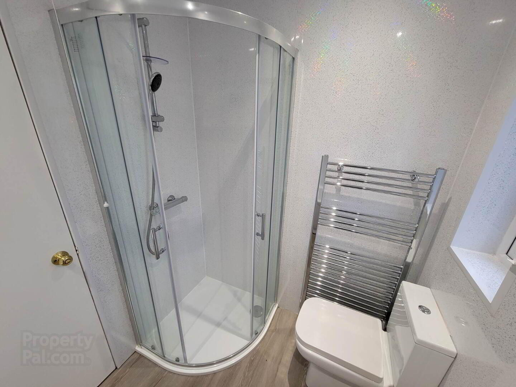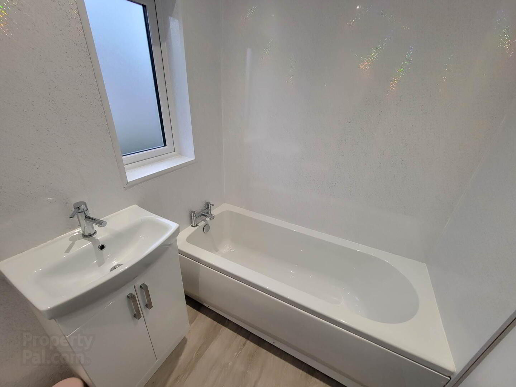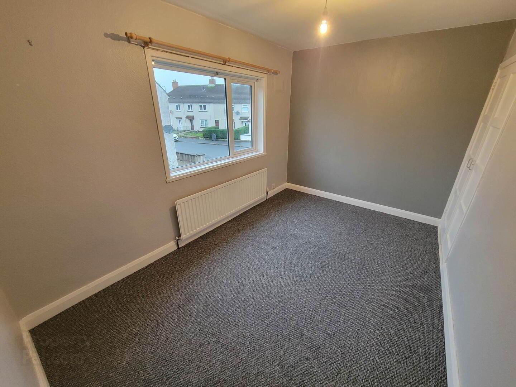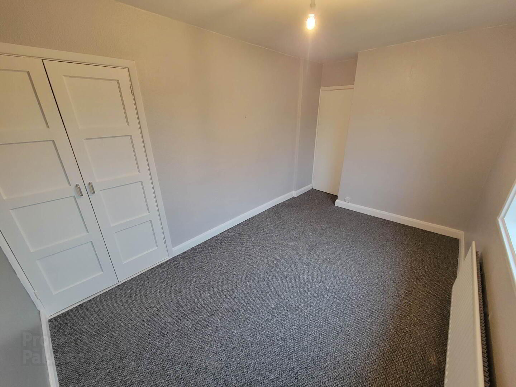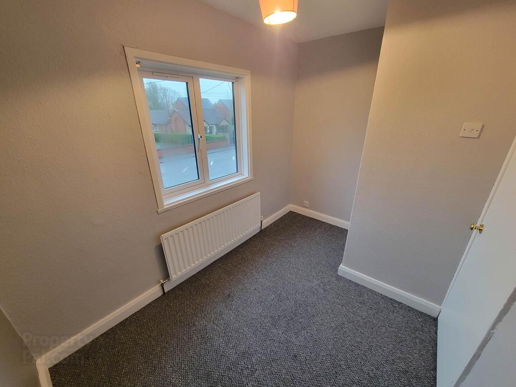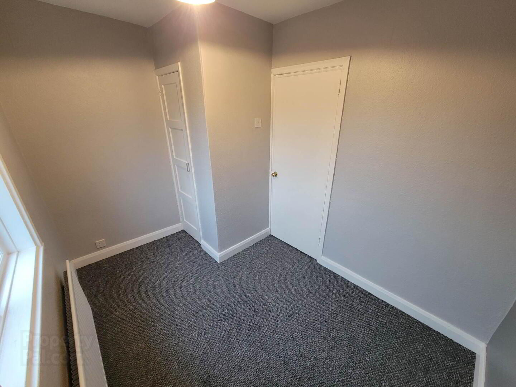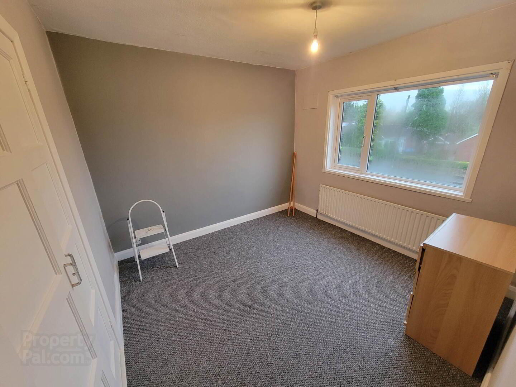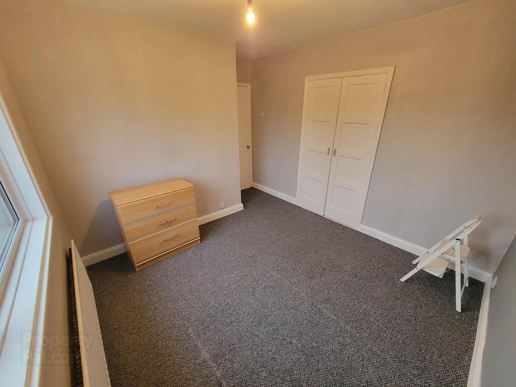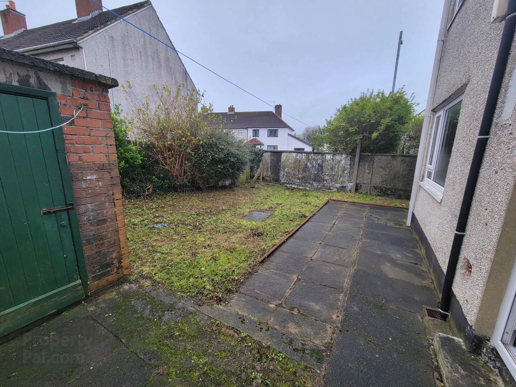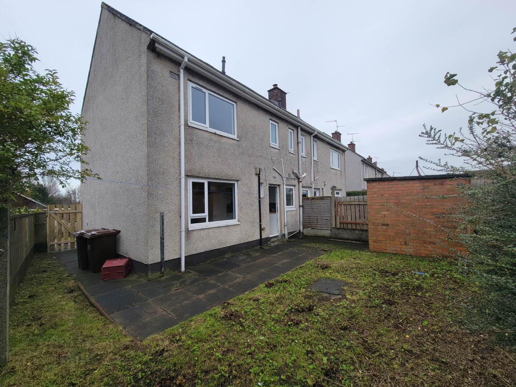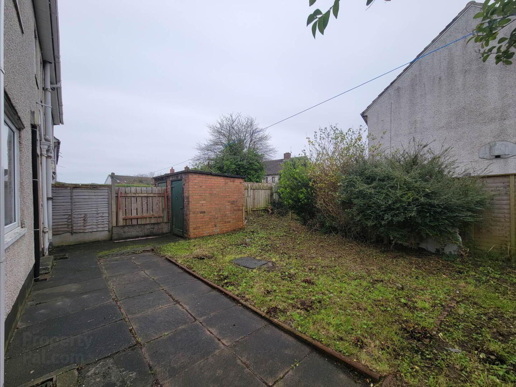64 North Road,
Carrickfergus, BT38 8LR
Semi detached family home
Price £134,950
3 Bedrooms
1 Bathroom
1 Reception
Property Overview
Status
For Sale
Style
Semi-detached House
Bedrooms
3
Bathrooms
1
Receptions
1
Property Features
Tenure
Leasehold
Energy Rating
Heating
Gas
Broadband
*³
Property Financials
Price
£134,950
Stamp Duty
Rates
£756.00 pa*¹
Typical Mortgage
Legal Calculator
In partnership with Millar McCall Wylie
Property Engagement
Views Last 7 Days
357
Views Last 30 Days
1,668
Views All Time
10,372
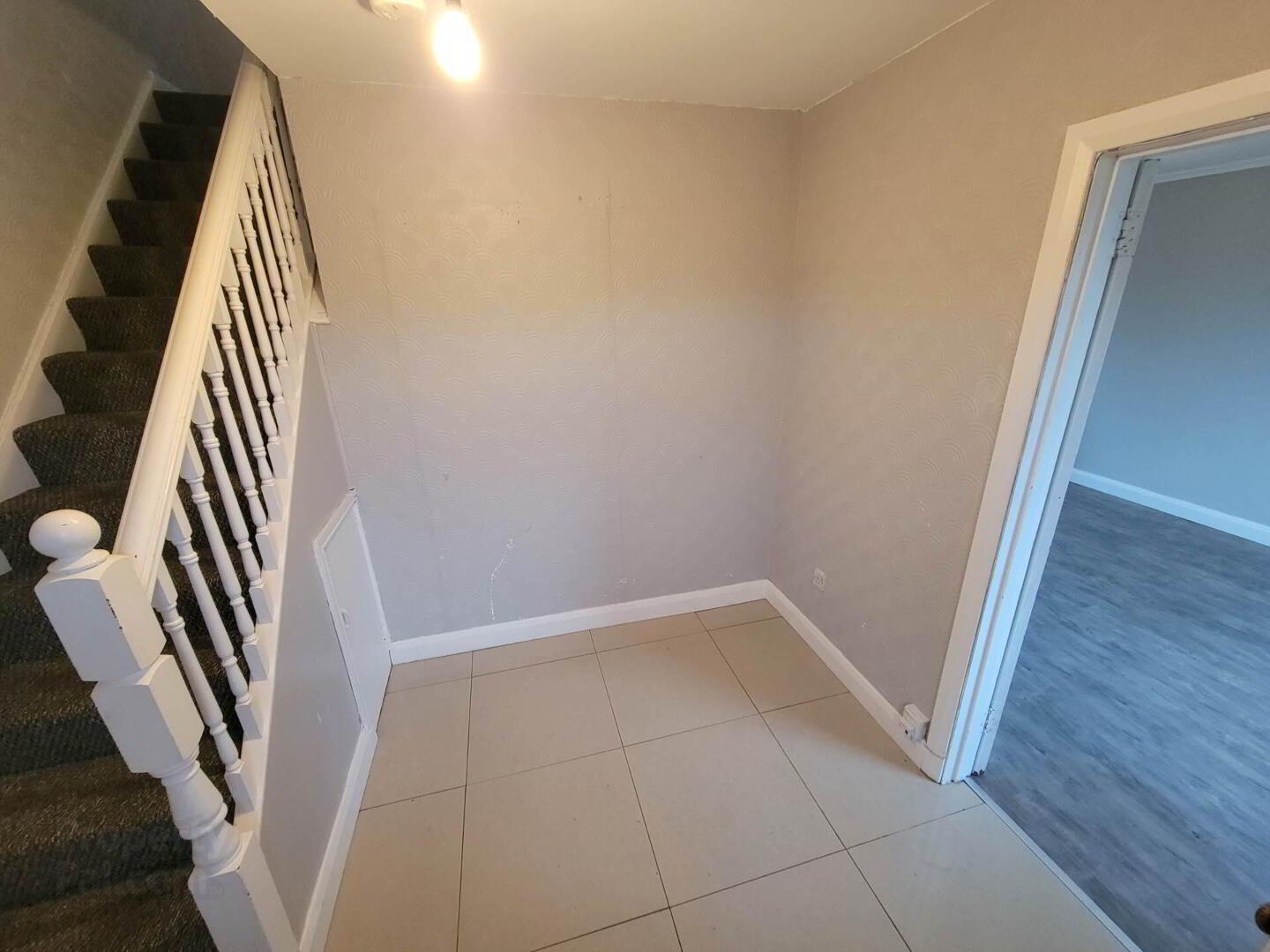
Features
- An attractive semi detached family home enjoying a central and convenient location in the town
- Lounge with contemporary wall mounted electric fire
- Kitchen with range of built in high low level high gloss units and including built in oven & hob
- Three well proportioned bedrooms all with built in robes
- Family bathroom with white suite and including separate shower cubicle
- Gardens to front side and rear in lawns
- UPVC double glazing and gas fired central heating installed
ENTRANCE LEVEL
UPVC double glazed front door to:
ENTRANCE HALL
Tiled floor. Meter cupboard.
LOUNGE - 6.36m (20'10") x 3.33m (10'11")
Laminate wood strip floor. Contemporary wall mounted electric fire. Two wall light points. Door to:
KITCHEN - 3.6m (11'10") x 2.89m (9'6")
Single drainer stainless steel sink unit and mixer tap good range of built in high and low level high gloss units. Laminate worktops. Beko low level oven and four ring ceramic hob unit. Stainless steel cooker hood. Part tiled walls. Porcelain tile floor. UPVC double glazed door to garden.
FIRST FLOOR LANDING
Cupboard housing gas fired central heating boiler.
BEDROOM (1) - 3.1m (10'2") x 3.06m (10'0")
Double built in wardrobe.
BEDROOM (2) - 3.94m (12'11") x 2.65m (8'8")
Double built in wardrobe.
BEDROOM (3) - 3.2m (10'6") x 2.12m (6'11")
at widest points. Built in wardrobe.
BATHROOM
White suite comprising panelled bath with mixer tap. Vanity unit. Low flush WC. Matching corner shower cubicle with chrome thermostatically controlled shower fitting and screen doors. Chrome towel radiator. UPVC wall and ceiling cladding. Recessed lighting.
OUTSIDE
Front and side garden in lawn and bounded by wall and fencing. Safely enclosed rear garden with paved area leading to grassed area with shrubs and bounded by wall and fencing. Brick built garden store.
Notice
Please note we have not tested any apparatus, fixtures, fittings, or services. Interested parties must undertake their own investigation into the working order of these items. All measurements are approximate and photographs provided for guidance only.


