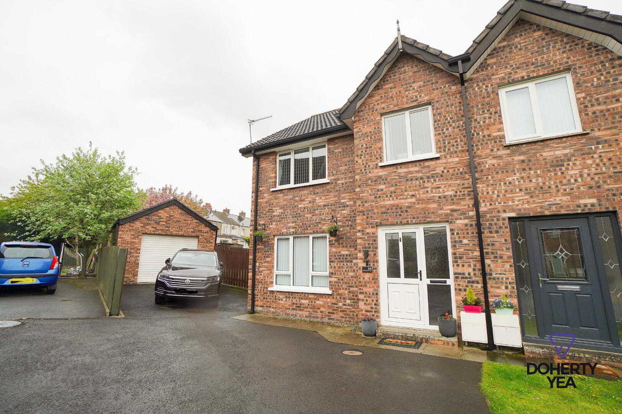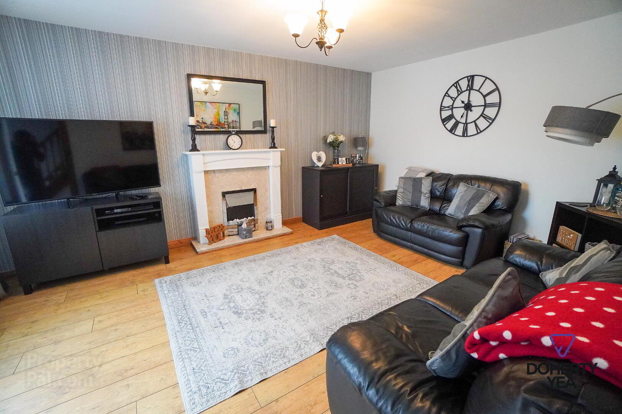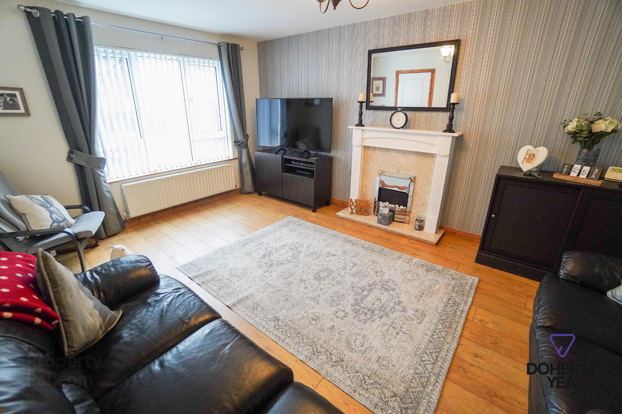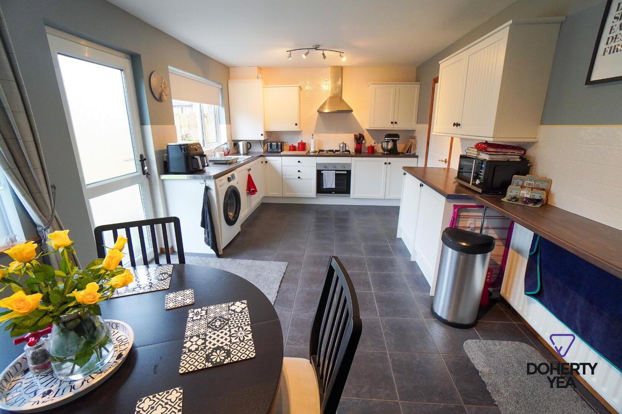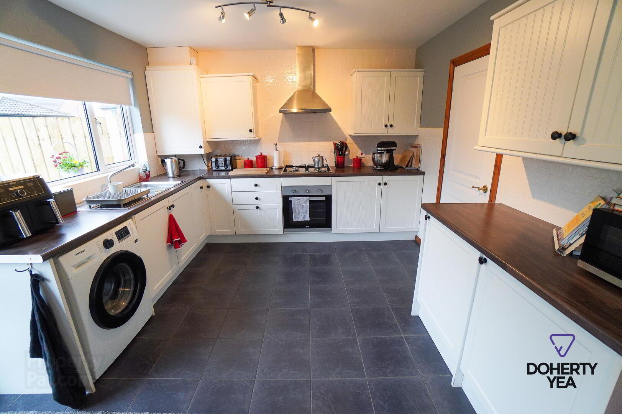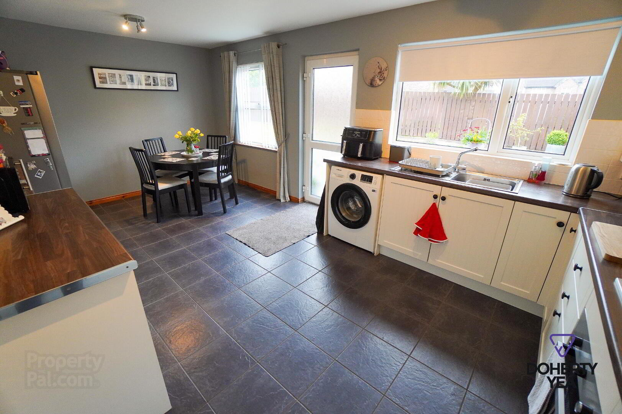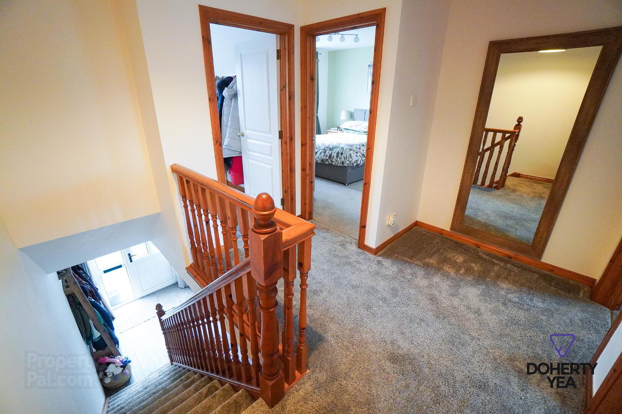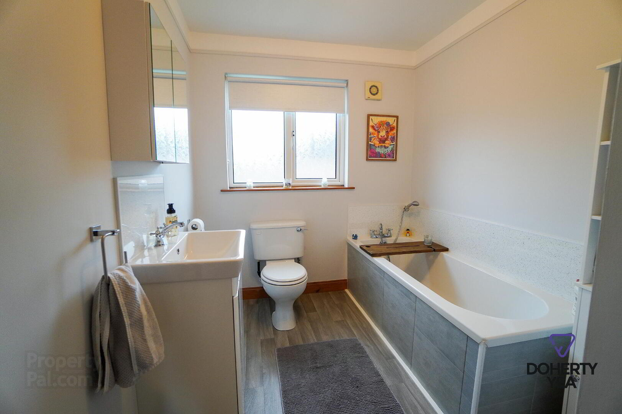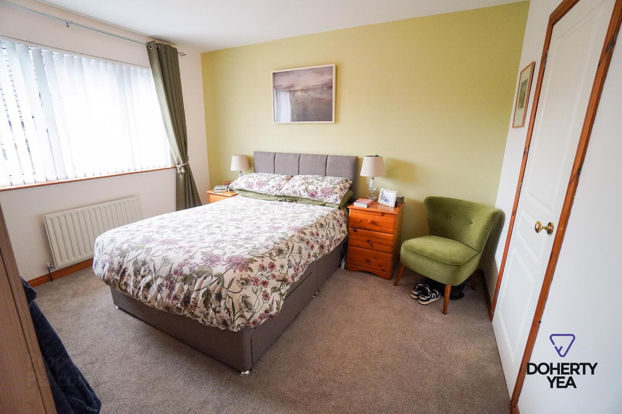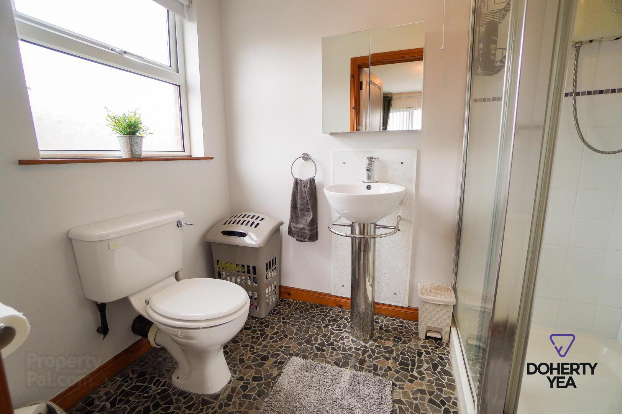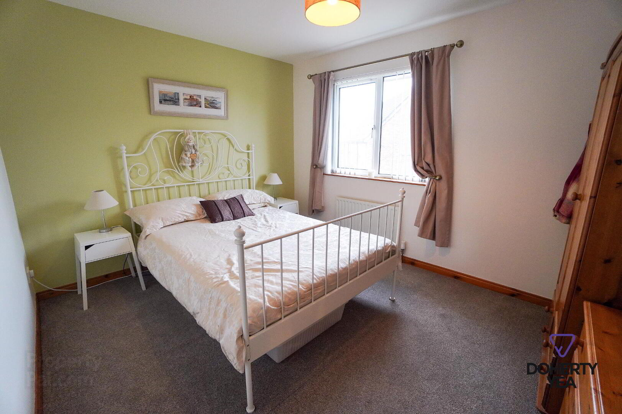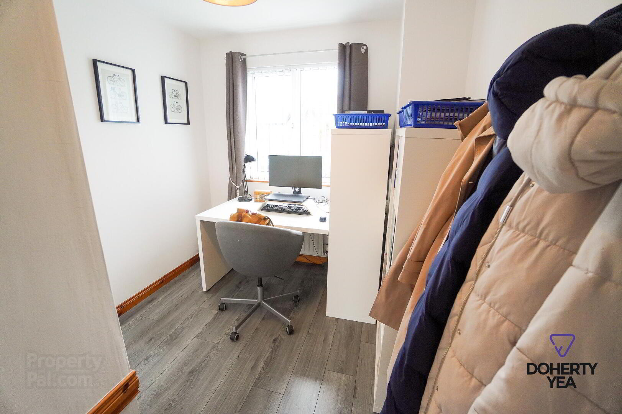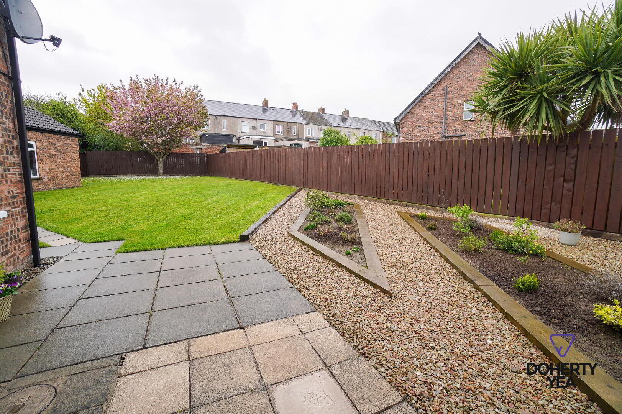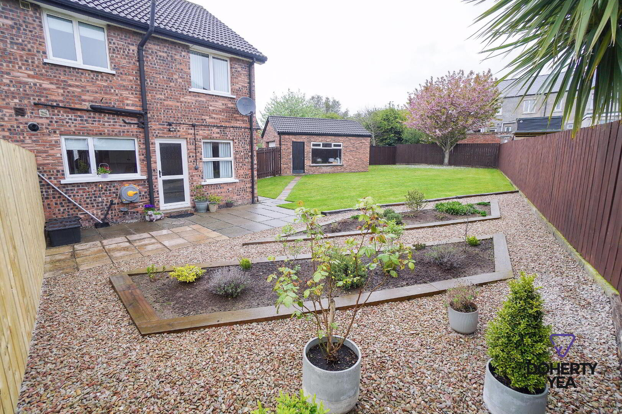64 Minorca Drive,
Carrickfergus, BT38 8WP
3 Bed Semi-detached House
Price £184,950
3 Bedrooms
3 Bathrooms
1 Reception
Property Overview
Status
For Sale
Style
Semi-detached House
Bedrooms
3
Bathrooms
3
Receptions
1
Property Features
Tenure
Not Provided
Broadband
*³
Property Financials
Price
£184,950
Stamp Duty
Rates
£1,053.00 pa*¹
Typical Mortgage
Legal Calculator
In partnership with Millar McCall Wylie
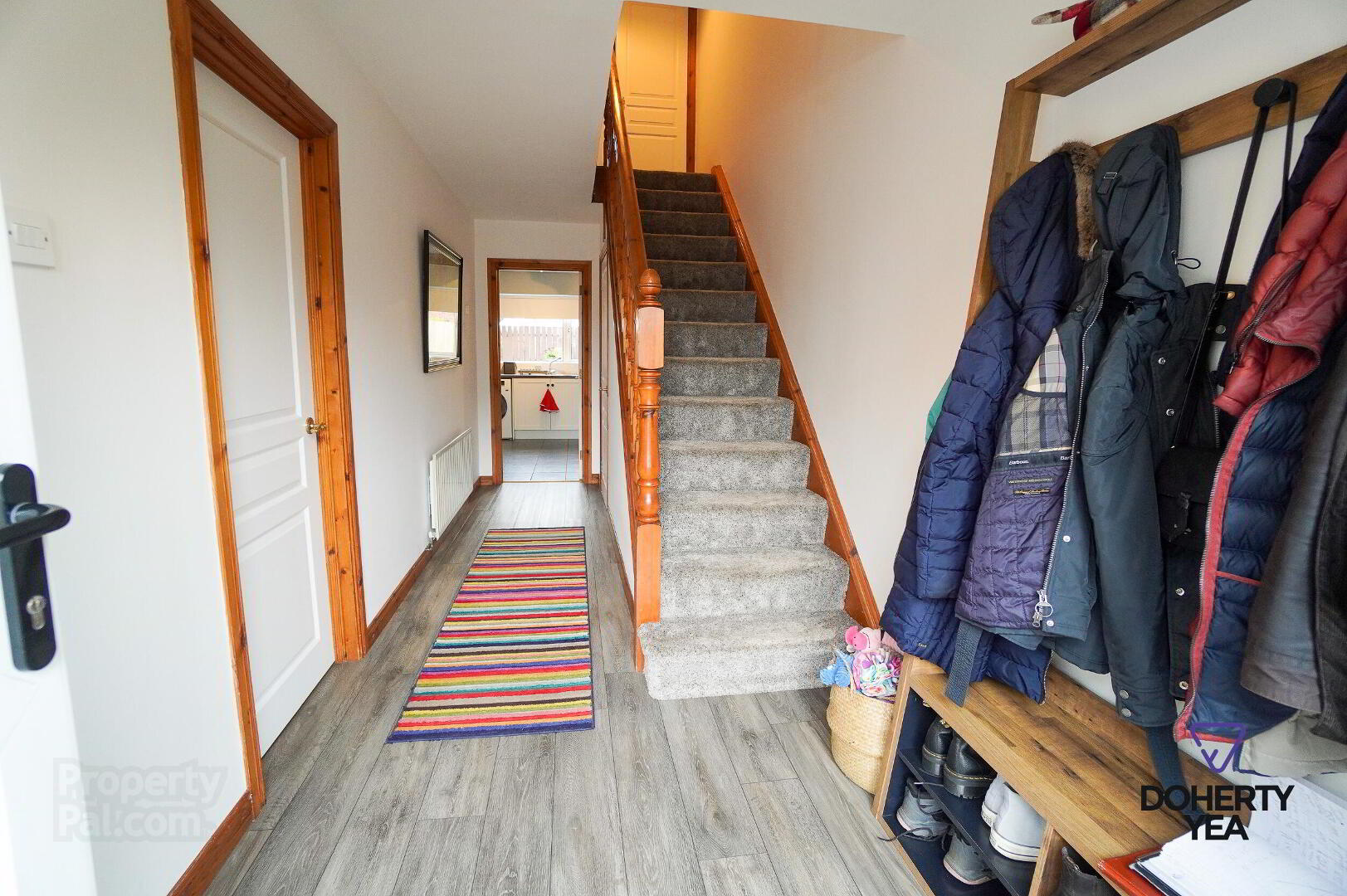
Features
- Well presented semi detached family home located on a very generous corner site in a quiet cul-de-sac close to Carrickfergus Town Centre.
- Lounge with feature fireplace ( piped for gas).
- Kitchen / Diner with white and low level units with contrasting work surfaces.
- 3 Bathrooms; Ground floor W.C, master en-suite Shower Room & family Bathroom.
- 3 Bedrooms
- Large detached garage.
- Large enclosed rear garden garden with lawn, gravelled area and flower beds.
- Double glazed throughout, Gas fired central heating ( 5 years warranty on boiler)
- Tarmac driveway.
- No Ongoing Chain.
,
- Accommodation
- PVC entrance door.
- Entrance Hall
- Laminate wood floor.
- Cloakroom 5' 11'' x 2' 7'' (1.8m x .8m)
- Tiled floor, low flush W.C, wall mounted sink unit, extractor fan.
- Kitchen / Diner 19' 0'' x 10' 10'' (5.8m x 3.3m)
- Tiled floor and part tiled walls, white high & low level units with contrasting work surfaces, 4 ring gas hob with stainless steel extractor hood above, fan assisted oven, plumbed for washing machine, breakfast bar, PVC door to rear garden.
- 1st Floor Landing
- Linen Cupboard, roof space access.
- Bathroom 6' 11'' x 9' 10'' (2.1m x 3m)
- W.C, sink with vanity under, panelled bath, extractor fan.
- Master Bedroom 11' 10'' x 10' 6'' (3.6m x 3.2m)
- En-suite 7' 10'' x 5' 3'' (2.4m x 1.6m)
- Tiled floor, W.C, pedestal wash hand basin, corner shower, extractor fan.
- Bedroom 2 11' 10'' x 9' 10'' (3.6m x 3m)
- Bedroom 3 7' 10'' x 10' 6'' (2.4m x 3.2m)
- Laminate wood floor. Built in storage.
- Detached Garage 21' 0'' x 13' 1'' (6.4m x 4m)
- Roller door, light and power.
- External
- Tarmac driveway to the front. Enclosed rear garden with patio area, flower beds with gravel walkway. Large lawn.


