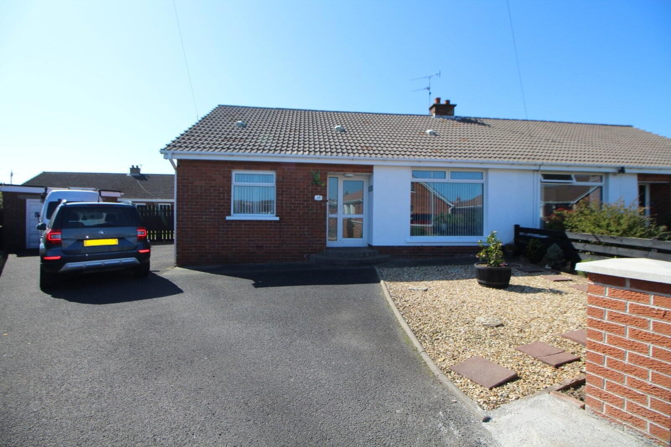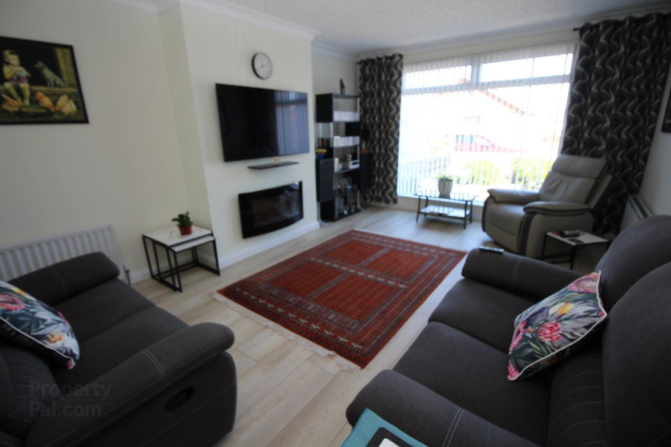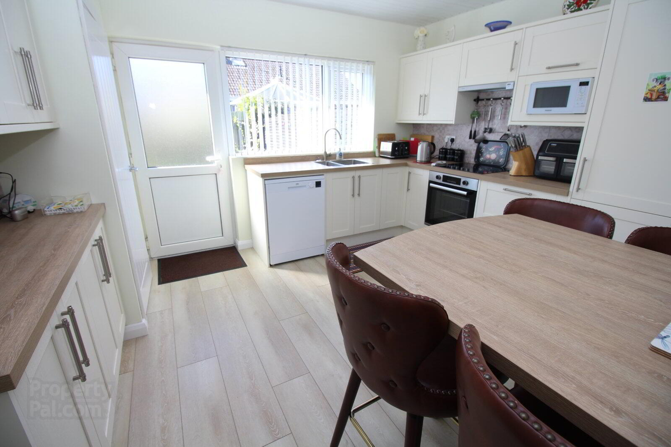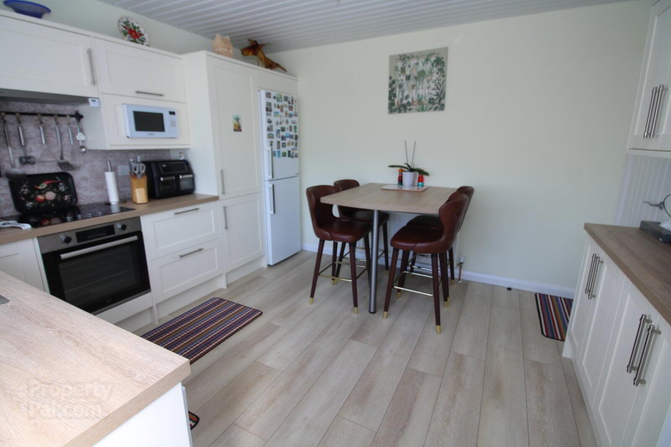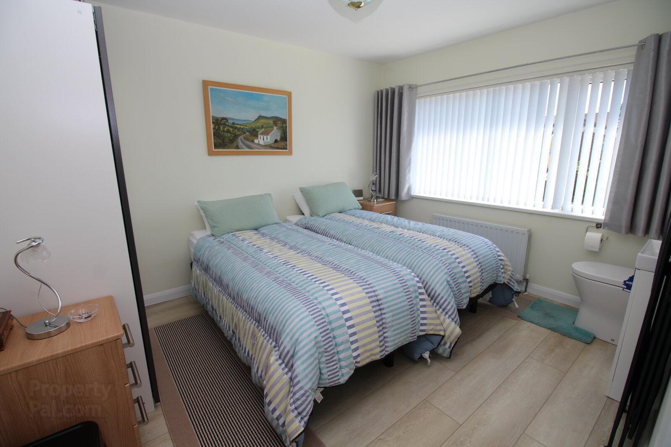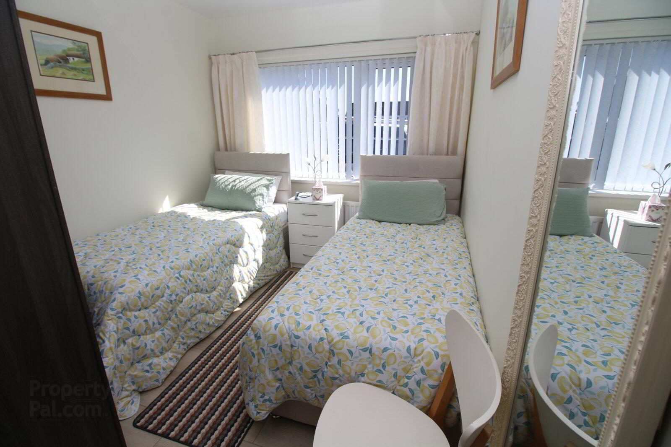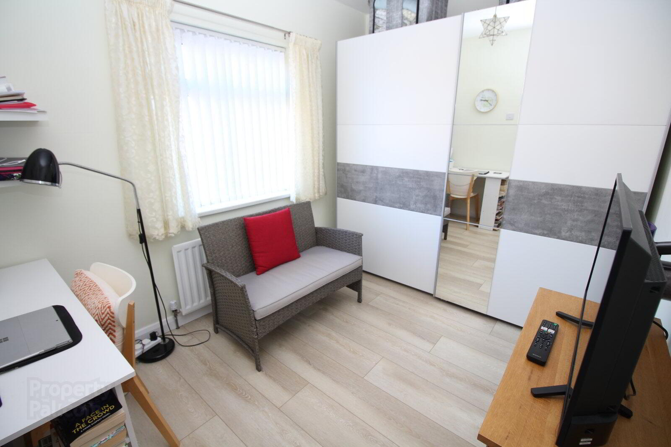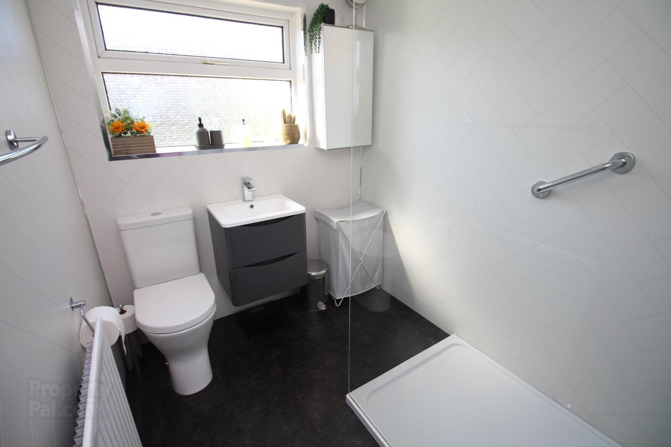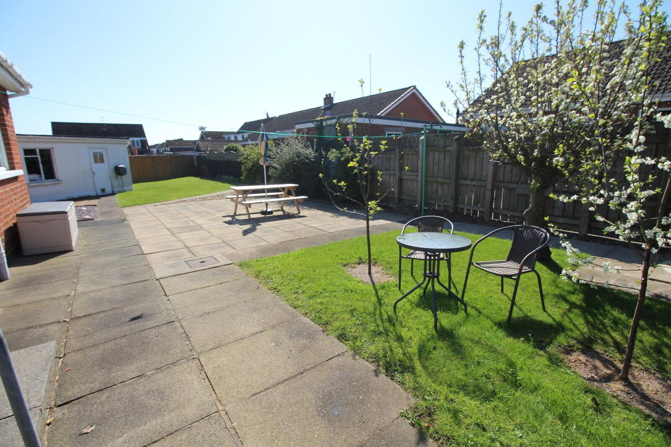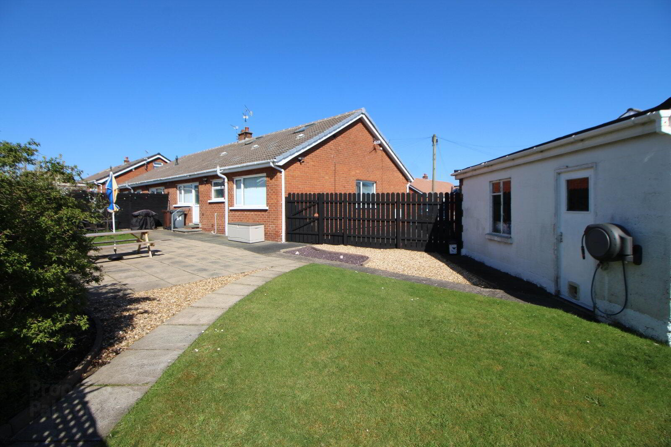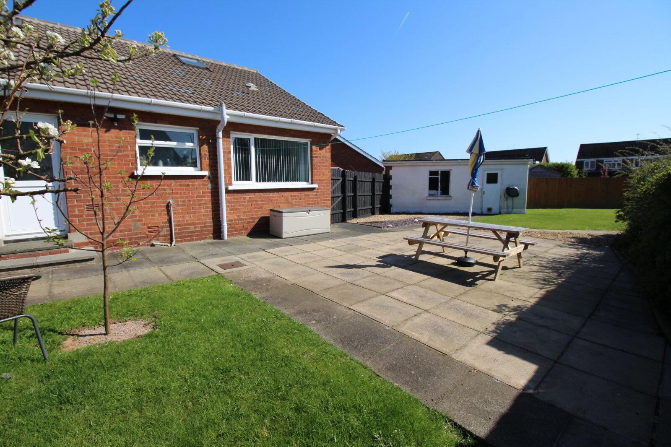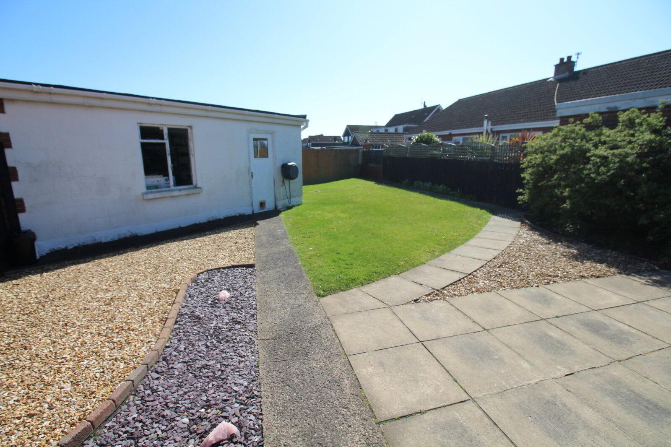64 Madigan Park,
Carrickfergus, BT38 7JW
3 Bed Detached Bungalow
Offers Around £189,950
3 Bedrooms
1 Bathroom
1 Reception
Property Overview
Status
For Sale
Style
Detached Bungalow
Bedrooms
3
Bathrooms
1
Receptions
1
Property Features
Tenure
Not Provided
Energy Rating
Broadband
*³
Property Financials
Price
Offers Around £189,950
Stamp Duty
Rates
£1,080.00 pa*¹
Typical Mortgage
Legal Calculator
Property Engagement
Views All Time
3,043
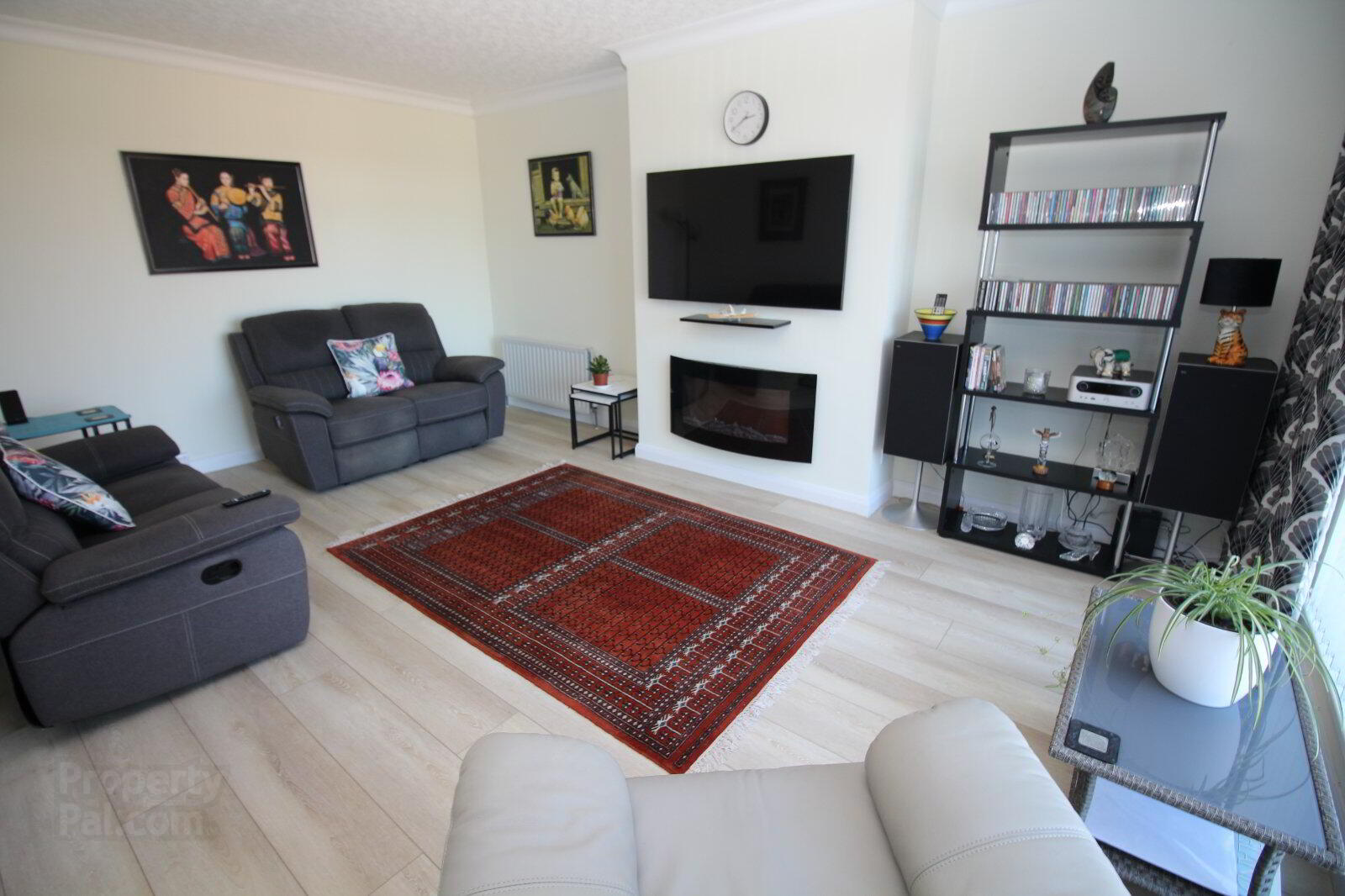
Features
- Stunning Semi Detached Bungalow
- Recently Installed Modern Fitted Kitchen
- Contemporary Shower Room
- Three Bedrooms
- Gas Fired Central Heating System
- Extensive Enclosed Rear Garden
- Detached Garage
- Highly Sought After Location
Stunning semi detached bungalow that has been completely renovated to an exceptionally high standard throughout. Situated in a desirable and sought after location just a short walk to local shopping facilities and public transport. We would anticipate a high level of interest and due to both the location and exceptional interior finish.
A credit to its present owners the beautiful interior offers spacious lounge, recently installed modern fitted kitchen, three bedrooms and contemporary shower room. The first floor storage area is approached via a fixed staircase. Boasting a gas fired central heating system, double glazed windows, detached garage and excellent parking facilities. Externally there is a large well enclosed rear garden.
- Entrance Hall
- Laminate wooden floor.
- Lounge
- 5.28m x 3.76m (17'4" x 12'4")
Wall mounted electric fire. - Kitchen/Breakfast Area
- 3.73m x 3.66m (12'3" x 12'0")
Modern range of recently installed high and low level units. Sink unit with vegetable basin and mixer tap. Built in hob and oven. Dishwasher and housing for microwave. Built in larder and separate storage cupboard. Breakfast bar. PVC double glazed back door. - Bedroom 1
- 3.7mx 3.12m (12'2" x 10'3")
Laminate wooden floor. - Bedroom 2
- 4.04m x 2.64m (13'3" x 8'8")
Laminate wooden floor. - Bedroom 3
- 3.38m x 2.36m (11'1" x 7'9")
Laminate wooden floor. - Shower Room
- Contemporary shower room with walk in shower area and wall mounted shower, vanity unit and low flush wc. PVC wall panelling and ceiling.
- Front Garden
- Walled front garden laid in lawn.
- Extensive Rear Garden
- Well enclosed large rear garden laid in lawn with a variety of plants and shrubs. Paved patio area.
- Detached Garage
- 6m x 3.58m (19'8" x 11'9")
Metal up and over door. Light and power. - Excellent Driveway Parking
- CUSTOMER DUE DILIGENCE
- CUSTOMER DUE DILIGENCE As a business carrying out estate agency work, we are required to verify the identity of both the vendor and the purchaser as outlined in the following: The Money Laundering, Terrorist Financing and Transfer of Funds (Information on the Payer) Regulations 2017 - https://www.legislation.gov.uk/uksi/2017/692/contents To be able to purchase a property in the United Kingdom all agents have a legal requirement to conduct Identity checks on all customers involved in the transaction to fulfil their obligations under Anti Money Laundering regulations. We outsource this check to a third party and a charge will apply of £20 + Vat for each person.


