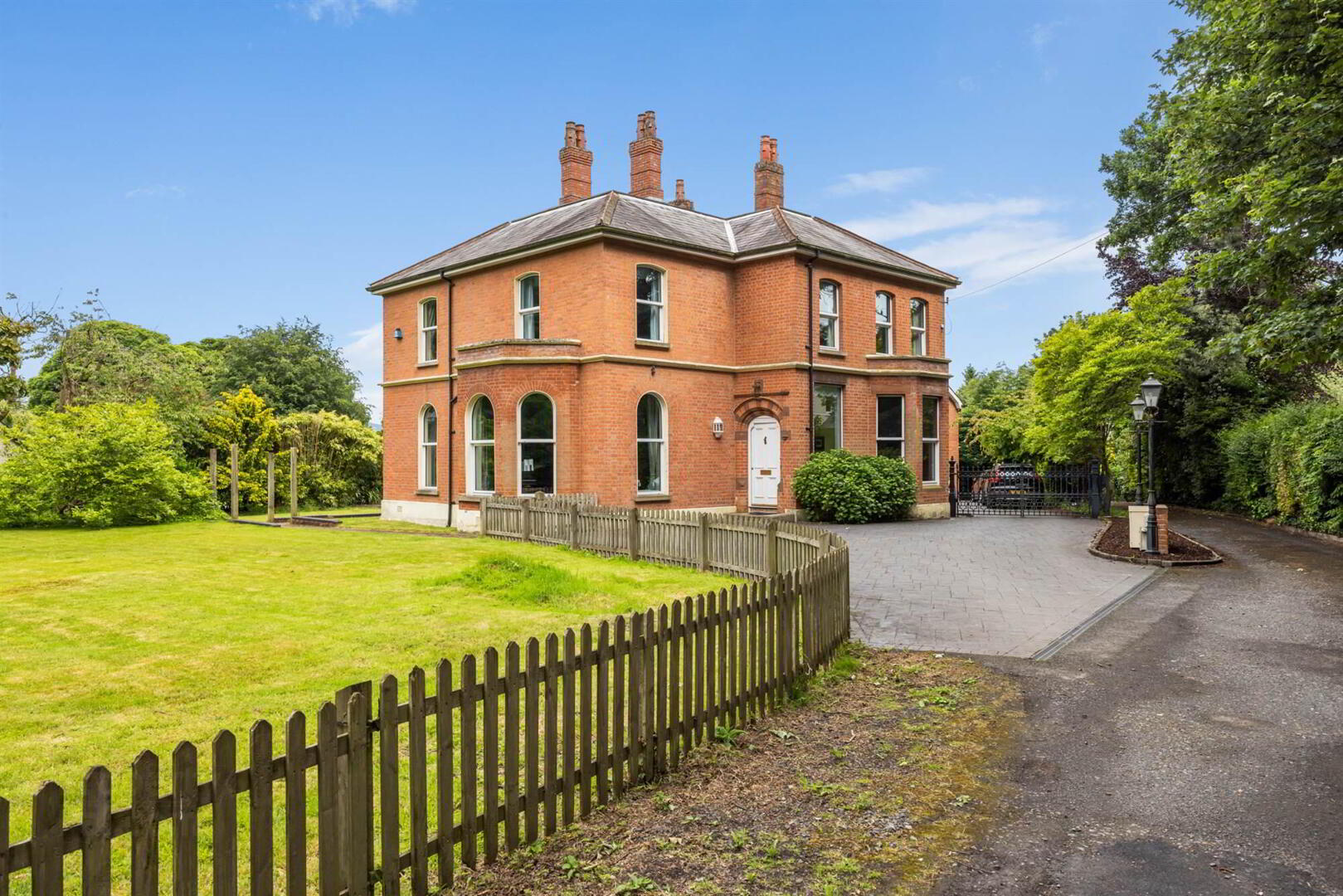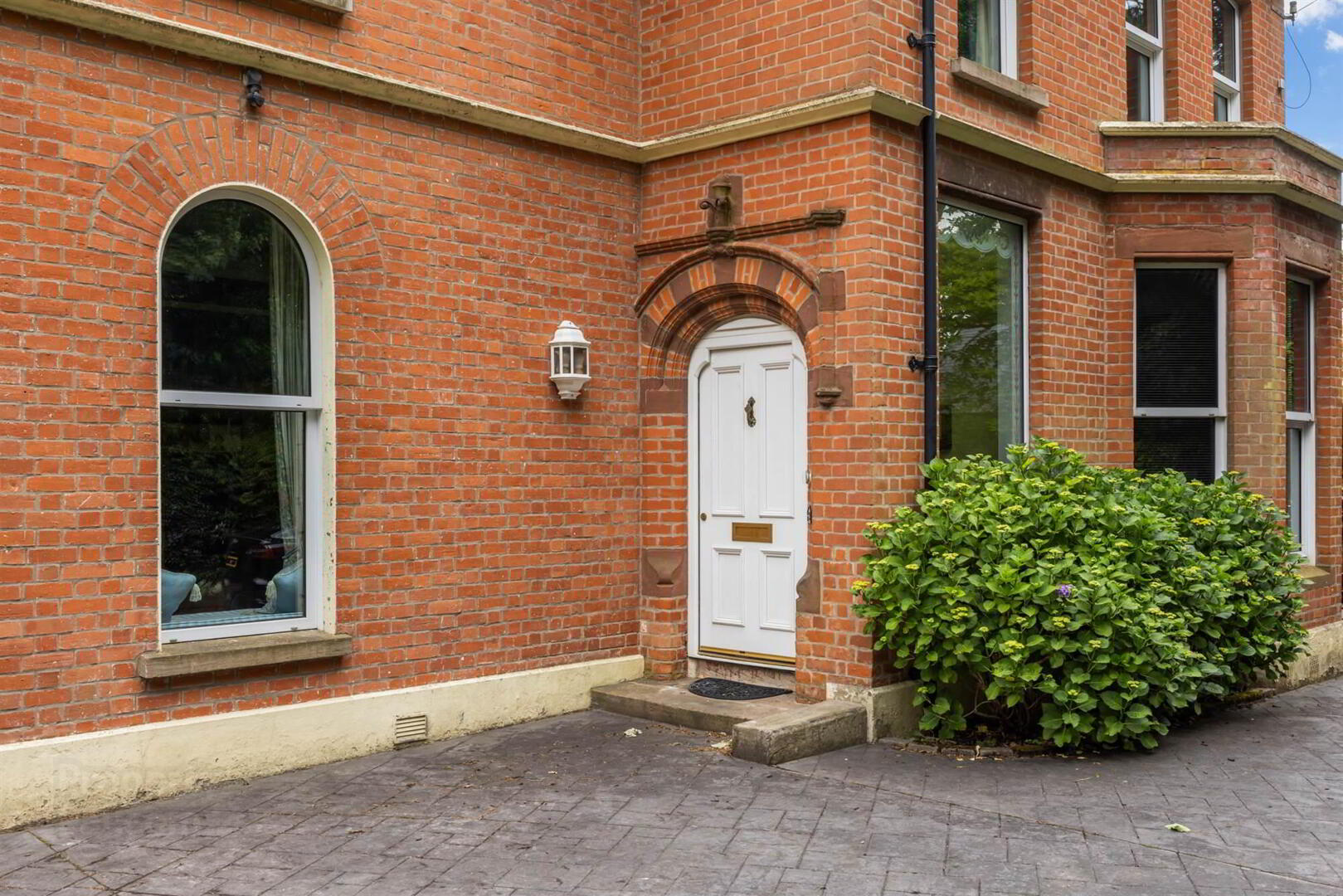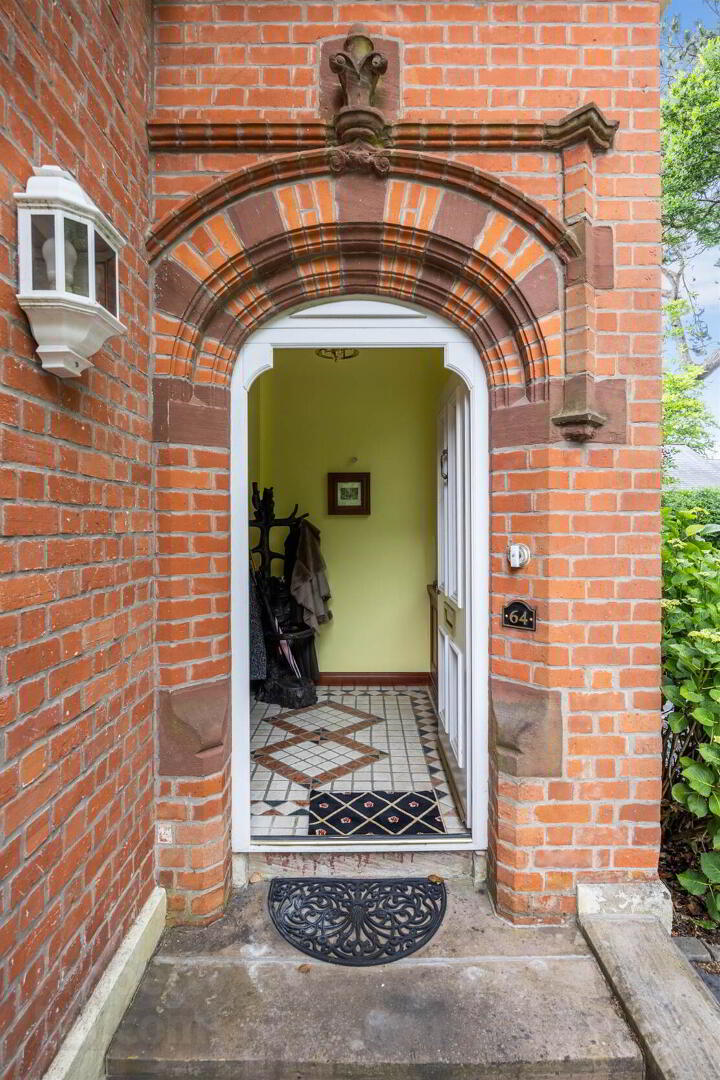


64 Kings Road,
Belfast, BT5 6JL
4 Bed Detached House
Sale agreed
4 Bedrooms
4 Receptions
Property Overview
Status
Sale Agreed
Style
Detached House
Bedrooms
4
Receptions
4
Property Features
Tenure
Not Provided
Energy Rating
Heating
Gas
Broadband
*³
Property Financials
Price
Last listed at Offers Over £1,195,000
Rates
£3,639.20 pa*¹
Property Engagement
Views Last 7 Days
136
Views Last 30 Days
721
Views All Time
20,797

Features
- Exceptional Period Red Brick Residence dating back to 1890
- Generous site extending to circa 0.9 acres
- Preserving many original features, showcasing historical charm
- Elegant Drawing room, with window seating overlooking gardens
- Lounge with feature bay window and marble fireplace
- Dining room with feature fireplace
- Solid Ash kitchen with range of integrated appliances, open to
- Breakfast room with french doors to sun terrace
- Principal suite with walk-in robe and ensuite
- Three additional bedrooms
- First floor study with South facing balcony, and access to
- Self-contained Annex with kitchenette and shower room
- Beautiful family bathroom with free standing, cast iron bath
- Utility room/Ground floor WC
- Generous paviour parking area with additional secure gated parking area leading to
- Fully insulated double garage with double doors to garden
- Gas central heating with twin boiler system/uPVC Double Glazing/Alarmed
- Extensive South Facing gardens in lawn with large paviour sun terrace
- Within walking distance to Ballyhackamore village, Stormont Estate and leading local schools
With the 4,000 sqft of accommodation comes three elegant, formal reception rooms, kitchen open to breakfast room, and four bedrooms: principal with walk in robe and ensuite. In addition, the property benefits from a utility room, a first floor study and an exercise room.
The generous site extends to circa 0.9 acres, including mature private and enclosed South facing gardens in lawn. There is driveway parking for multiple cars, leading to additional secure gated parking area and attached double garage, with an impressive first floor self contained annex.
Given its close proximity to leading primary and secondary schools, as well as Stormont estate, Ballyhackamore village and only a 10 minute commute to the Belfast City Centre and George Best airport, this is a perfect opportunity to acquire a dream family home.
- Hardwood front door to:
- ENTRANCE PORCH:
- Tiled floor, cornice ceiling, glazed door to:
Ground Floor
- ENTRANCE HALL:
- Cornice ceiling, ceiling rose, picture rail.
- DRAWING ROOM:
- 5.72m x 5.72m (18' 9" x 18' 9")
(into bay). Oak wooden floor, cornice ceiling, ceiling rose, picture rail. Marble fireplace with gas coal effect fire, window seating to bay. - LOUNGE:
- 5.66m x 4.88m (18' 7" x 16' 0")
(into bay). Cornice ceiling, ceiling rose, marble fireplace with granite hearth and gas coal effect fire. - DINING ROOM:
- 5.38m x 3.89m (17' 8" x 12' 9")
(into bay). Feature fireplace with double glazing, cornice ceiling, picture rail.
Steps down to:
Lower Level
- LOWER ENTRANCE HALL:
- Under stairs storage cupboard. Glazed door to:
- BREAKFAST ROOM:
- 4.8m x 3.61m (15' 9" x 11' 10")
Tiled floor, glazed double doors to garden. Recessed spotlights, open plan to: - KITCHEN:
- 4.17m x 3.48m (13' 8" x 11' 5")
Bespoke solid beech kitchen with range of high and low level units, one and a half bowl stainless steel Franke sink unit, granite work surfaces and drainer, alcove for range cooker, tiled splashback, extractor canopy. Integrated dishwasher, integrated fridge, integrated plate rack, integrated baskets, centre island unit with integrated wine rack and granite work surfaces, recessed spotlights. Glass display cabinet, tiled floor. - REAR HALLWAY:
- 2.72m x 2.57m (8' 11" x 8' 5")
Cloaks area, tiled floor, door to side. Built-in storage. - DOWNSTAIRS W.C.:
- White suite comprising wash hand basin, low flush wc, tiled floor.
- UTILITY ROOM:
- 3.81m x 2.72m (12' 6" x 8' 11")
Twin Belfast sink, plumbed for washing machine, built-in storage, tiled floor, access to garage.
First Floor Return
- LANDING:
- Storage area, low voltage spotlights, cornice ceiling.
- WC:
- White suite comprising low flush wc, wash hand basin.
- STUDY:
- 3.61m x 3.43m (11' 10" x 11' 3")
Cornice ceiling, uPVC glazed double doors to south facing balcony. Access to: - INNER HALLWAY:
- Shelved storage cupboard, laminate wood effect floor, sliding doors to:
- SHOWER ROOM:
- White suite comprising low flush wc, vanity sink unit, walk-in shower cubicle, fully tiled walls, ceramic tiled floor, low voltage spotlights. Access to:
- ANNEX:
- 6.78m x 6.32m (22' 3" x 20' 9")
Wooden floor, uPVC glazed double doors to balcony, Velux window, low voltage spotlights.
CONCEALED KITCHENETTE: Two ring electric hob, stainless steel sink unit, integrated fridge, granite work surfaces.
First Floor
- LANDING:
- Skylight, recessed spotlights.
- PRINICPAL BEDROOM:
- 5.87m x 5.72m (19' 3" x 18' 9")
(into bay). Cornice ceiling, picture rail. Walk-in dressing room. - ENSUITE SHOWER ROOM:
- White suite comprising pedestal wash hand basin, low flush wc, fully tiled shower cubicle, part tiled walls, heated towel rail. Access to roofspace.
- BEDROOM (2):
- 4.95m x 4.39m (16' 3" x 14' 5")
Cornice ceiling, picture rail, built-in robes. - BEDROOM (3):
- 4.47m x 4.04m (14' 8" x 13' 3")
Feature fireplace with tiled inset and hearth, built-in robe, cornice ceiling. - BEDROOM (4):
- 4.44m x 2.41m (14' 7" x 7' 11")
Cornice ceiling. Access to roofspace via Slingsby style ladder.
Second Floor
- BATHROOM:
- White suite comprising free standing cast iron roll top bath with mixer tap and telephone hand shower, low flush wc, vanity sink unit. Walk-in fully tiled shower cubicle with rain head and telephone hand shower, Velux window, feature fireplace, yellow marble tiled floor.
Outside
- FRONT:
- Electric remote control gates. Paviour driveway parking for multiple cars leading to additional parking area leading to:
- GARAGE:
- 6.71m x 6.35m (22' 0" x 20' 10")
Fully insulated. Electric remote control up and over door. Rear double doors to garden. Stairs access to first floor Annex. - REAR:
- Extensive private and enclosed gardens laid in lawn to front and side extending to circa 0.9 acres. Mature trees and shrubs, raised south facing patio seating area.
Directions
From Ballyhackamore village, turn onto Sandown Road, and left onto Kings Road. No 64 located on left.

Click here to view the video


