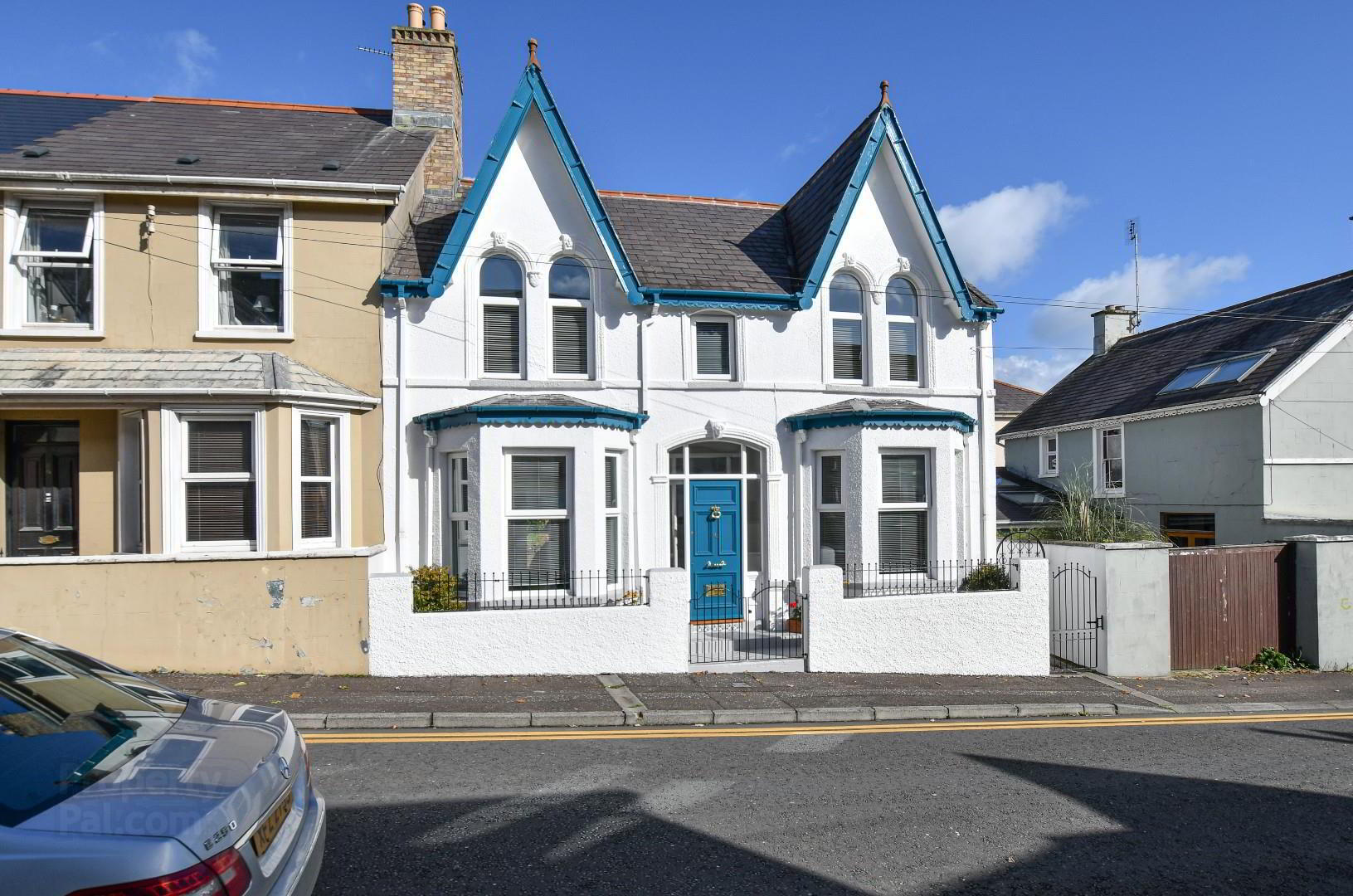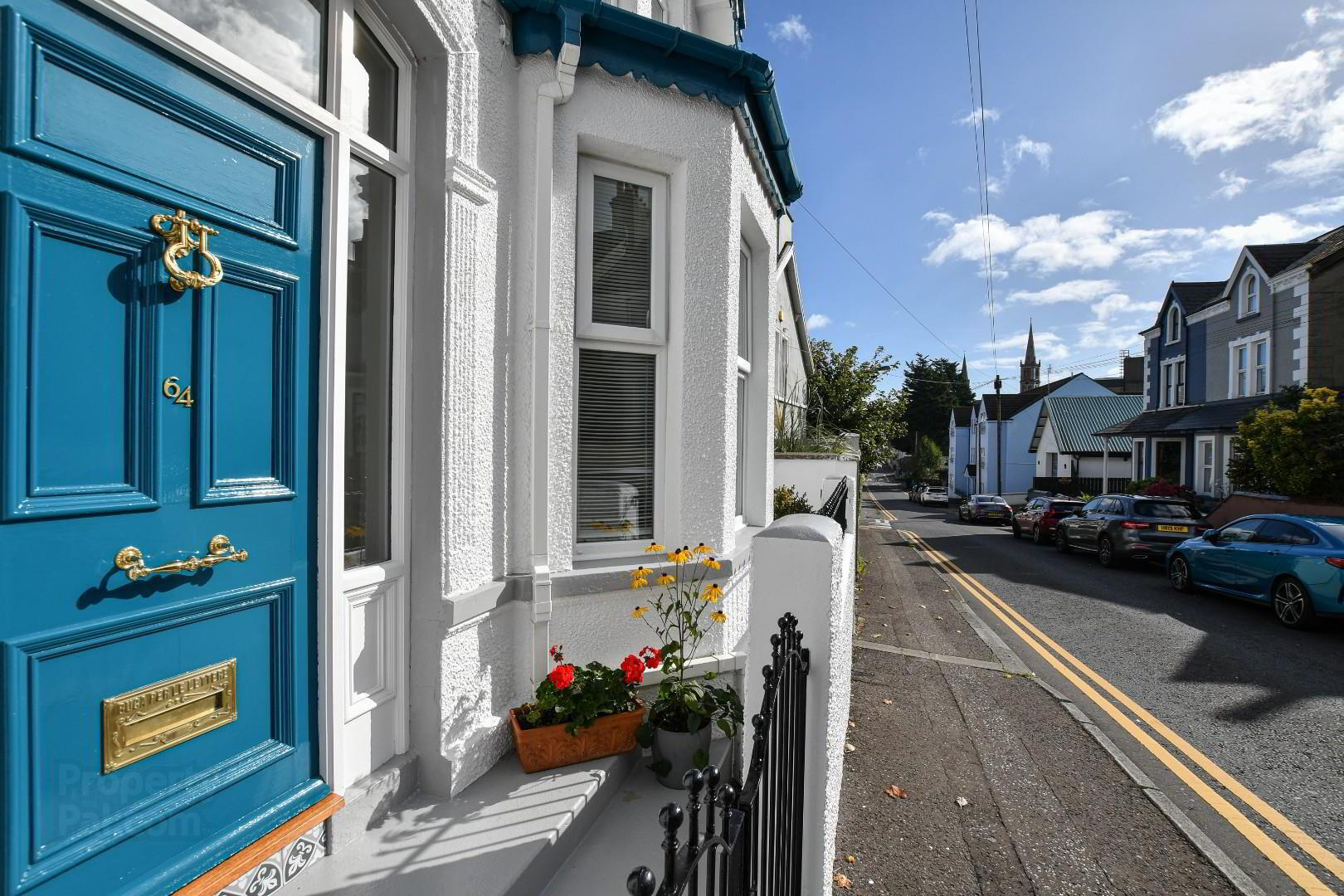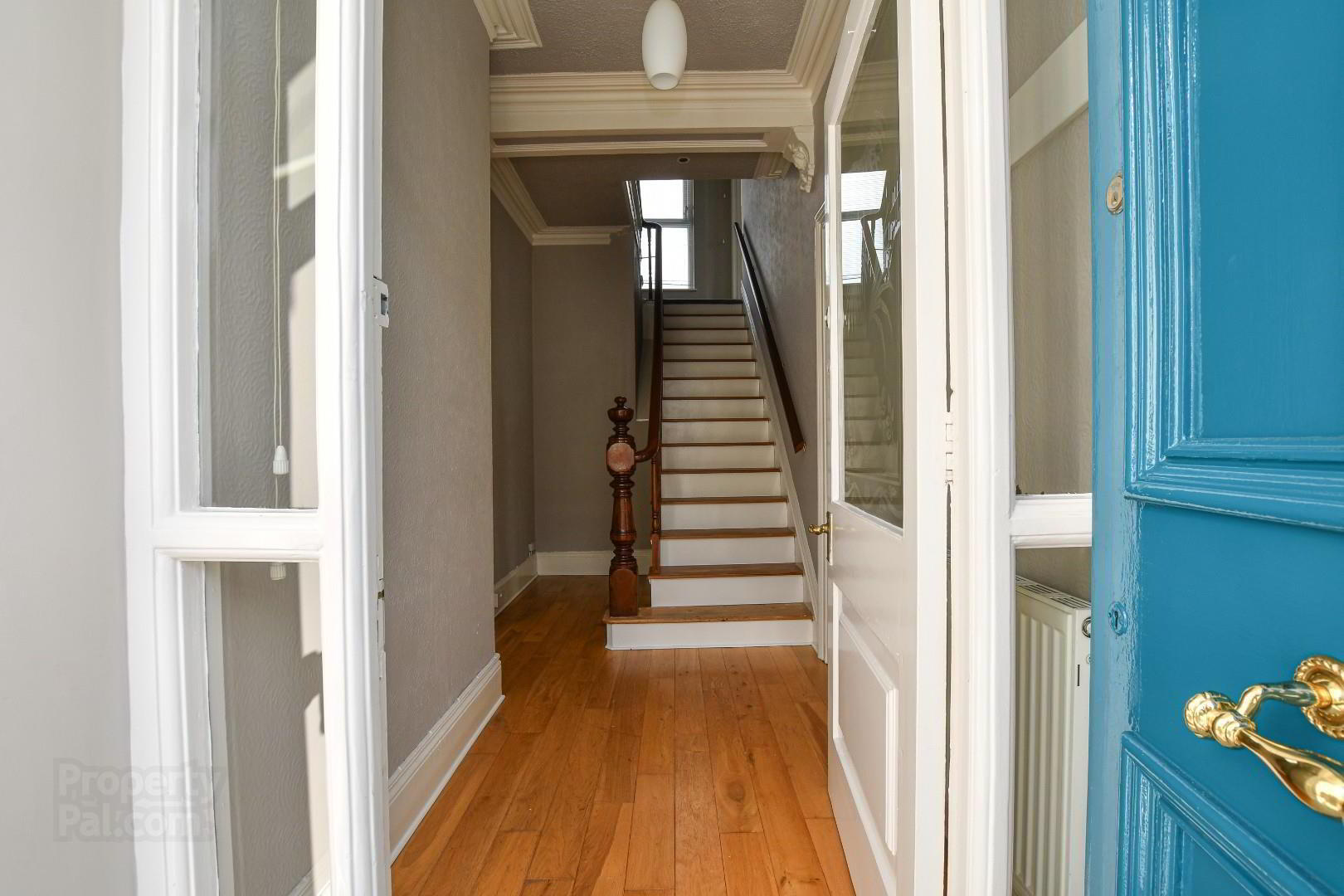


64 Central Avenue,
Bangor, BT20 3AU
3 Bed Townhouse
Sale agreed
3 Bedrooms
2 Bathrooms
3 Receptions
Property Overview
Status
Sale Agreed
Style
Townhouse
Bedrooms
3
Bathrooms
2
Receptions
3
Property Features
Tenure
Leasehold
Energy Rating
Broadband
*³
Property Financials
Price
Last listed at Offers Around £250,000
Rates
£1,142.13 pa*¹

Features
- Charming Three Bedroom End Townhouse Built Cira 1910
- Three Spacious Reception Rooms With Original Period Features
- Bright And Airy Kitchen With Range of Integrated Appliances
- Three Spacious Bedrooms On First Floor With Original Period Features
- Generous Sized Family Bathroom
- Large Utility And Combined Workshop Room
- Delightful Fully Enclosed Rear Courtyard Garden Accentuated By Reclaimed Bangor Brick Paving And Well Stocked Mature Raised Borders
- Oil Fired Central Heating And uPVC Double Glazed Windows
- Sympathetically Restored And Modernised Throughout
- Situated In Convenient City Centre Location Close To Local Amenities And Short Stroll To Seafront
Victorian Elegance in the Heart of Bangor. Timeless Charm Meets Modern Comfort in This Immaculate Former Rectory.
Nestled in the heart of the city, this immaculately presented Victorian gem beckons with its rich history and timeless charm. Once the cherished rectory of the local parish, this three bedroom home radiates warmth and grace. It is also notably the only house in Central Avenue to warrant inclusion in the Ulster Architectural Heritage Society's survey of Bangor (1984). The freshly painted interiors breathe new life into the original features that whisper of a bygone era, while solid wood floors and high ceilings imbue every step with elegance.Three spacious receptions offer versatile living, perfectly complemented by a well appointed kitchen that promises culinary inspiration. Beyond the walls, a delightful terraced courtyard garden awaits - a private south facing haven for tranquil moments. The garden room, together with separate large combined utility room and workshop provide practical space for hobbies or crafts.
This home has been lovingly maintained, blending historic charm with modern comforts. A property steeped in character, yet ready for its next chapter - yours. Book your viewing today and feel the allure for yourself.
- Porch 0.99m x 1.50m (3'3" x 4'11")
- Double glazed hardwood frame and door, decorative tiled floor, cornicing.
- Hallway 4.04m x 1.91m (13'3" x 6'3")
- Hardwood door with original Victorian decorative glass panel, solid Oak floor, cornicing,
- Living Room 5.33m x 3.45m (17'6" x 11'4")
- Feature reclaimed brick fireplace with wood burning stove and slate hearth, solid Oak floor, cornicing, front view aspect.
- Family Room 3.40m x 3.45m (11'2" x 11'4")
- Newly carpeted, cornicing, front view aspect, cornicing.
- Dining Room 3.18m x 2.97m (10'5" x 9'9")
- Feature fireplace with cast iron inset, solid Oak surround and tiled hearth, solid Oak floor, French uPVC door leading to garden room.
- Kitchen 5.69m x 2.39m (18'8" x 7'10")
- Excellent range of high and low level units, wood laminate worktops, 2 1/2 bowl stainless steel sink unit with mixer tap, undercounter oven and undercounter combination oven, microwave and grill, six ring hob with stainless steel splashback and extractor fan above, undercounter built in fridge and freezer, dishwasher, tiled floor, uPVC door leading to utility room.
- Garden Room 3.53m x 2.72m (11'7 x 8'11")
- uPVC French doors leading to rear courtyard garden, tiled floor, fully insulated walls, eco-friendly bio fuel fire, door access to utility room.
- Utility 4.90m x 3.66m (16'1" x 12'0)
- Large utility combine with workshop, plumbed for washing machine and space for dryer.
- Landing 7.14m x 1.93m (23'5" x 6'4")
- Bedroom 1 4.42m x 3.45m (14'6" x 11'4")
- Newly carpeted, cornicing, front view aspect.
- Bedroom 2 3.40m x 3.63m (11'2" x 11'11")
- Newly carpeted, cornicing, front view aspect.
- Bedroom 3 2.97m x 3.18m (9'9" x 10'5")
- Newly carpeted, cornicing, rear view aspect.
- Bathroom 3.38m x 2.39m (11'1" x 7'10")
- Suite comprising of corner bath with telephone handle shower head above with mixer tap, pedestal wash hand basin, low flush WC, tile effect cushioned floor, access to roofspace.
- Outside Front
- Boundary wall with feature wrought iron railing, side access gate.
- Outside Rear
- Fully enclosed courtyard with feature reclaim Bangor brick paving and raised flowerbeds with selection of border planting,
- REQUIRED INFO UNDER TRADING STANDARDS GUIDANCE
- Tenure - Understood to be leasehold
Ground Rent - Understood to be approximately £10 per year
Rates - Understood to be approximately per £1142 annum - Directions
- From Main Street Turn Left Up Central Avenue, The Property Is On Your Left
- IMPORTANT NOTE TO PURCHASERS
We aim to make our sales particulars accurate and reliable. However, they do not constitute or form part of an offer or contract, and none are to be relied upon as statements of representation or fact. The detail provided in the ‘Required information under Trading Standards guidance’ is provided in good faith from information supplied to Pinkertons by the Vendor. All, save for Tenure, are subject to change annually. We have not tested any services, systems, and appliances listed in this specification, and there is no guarantee of their operating ability or efficiency. All measurements have only been taken as a guide to prospective buyers and are not precise. Please be advised that some of the particulars may be awaiting vendor approval. If you require clarification or further information on any points, please contact us, especially if you are travelling some distance to view. Fixtures and fittings other than those mentioned are to be agreed upon with the seller.

Click here to view the video





