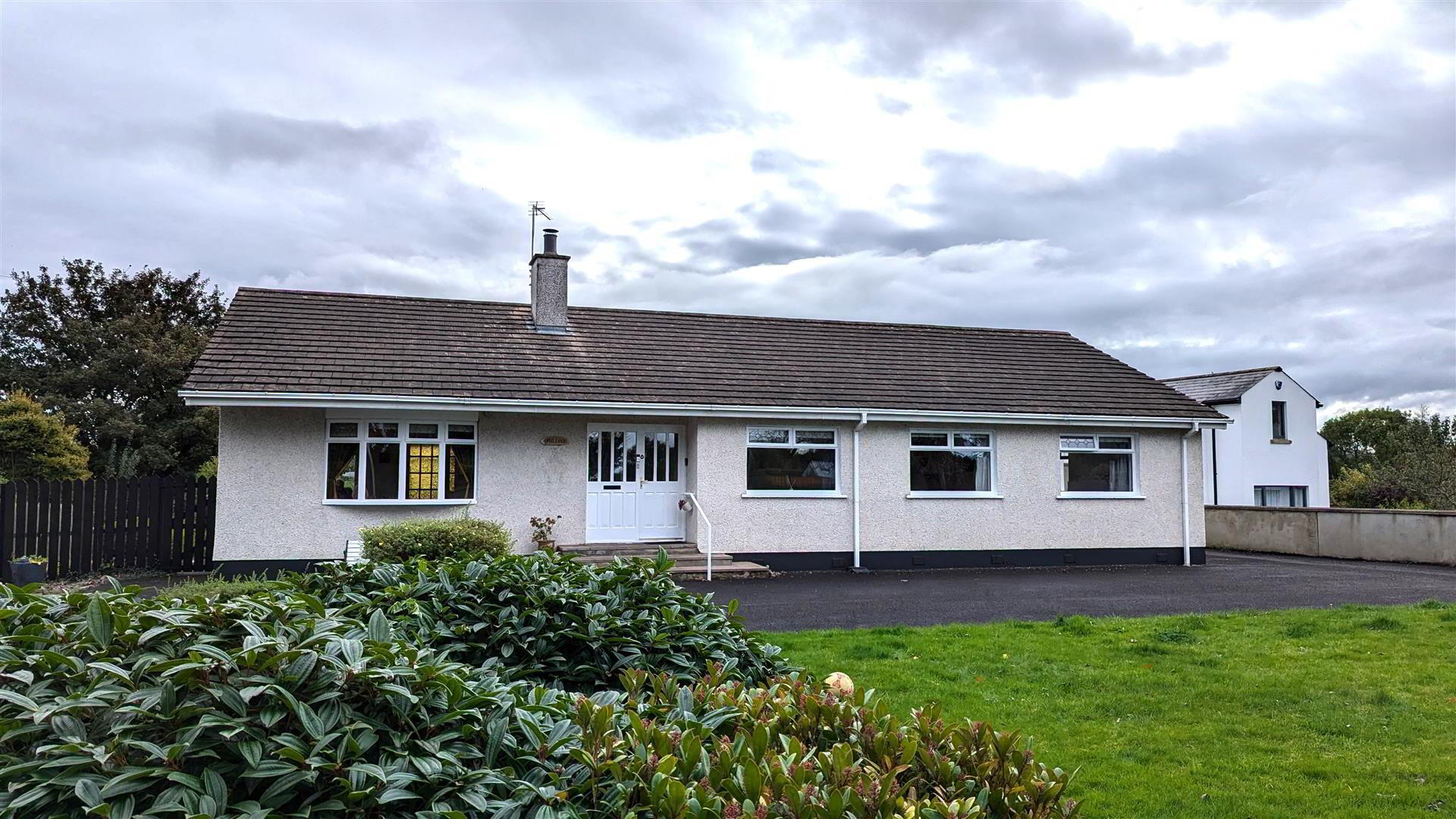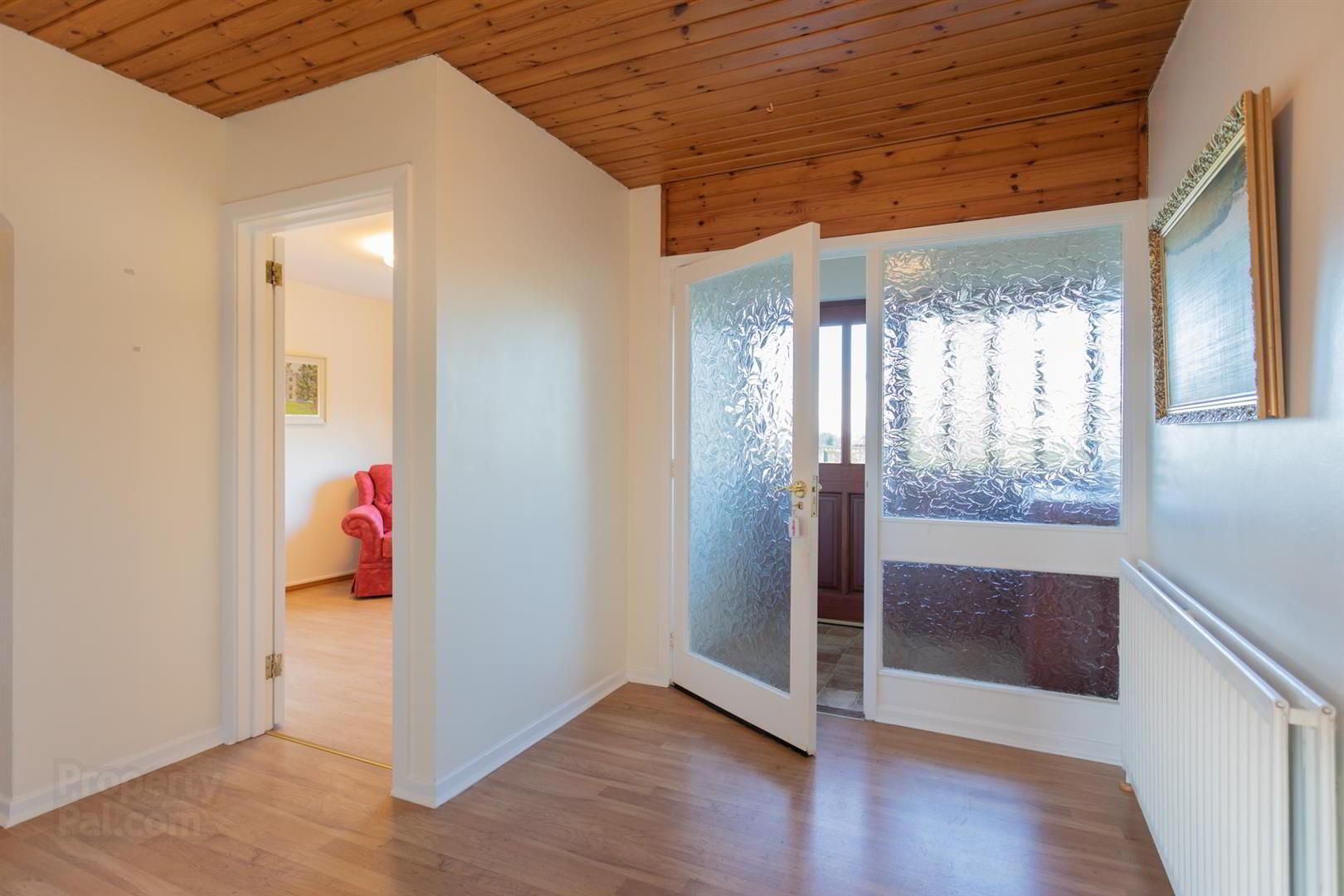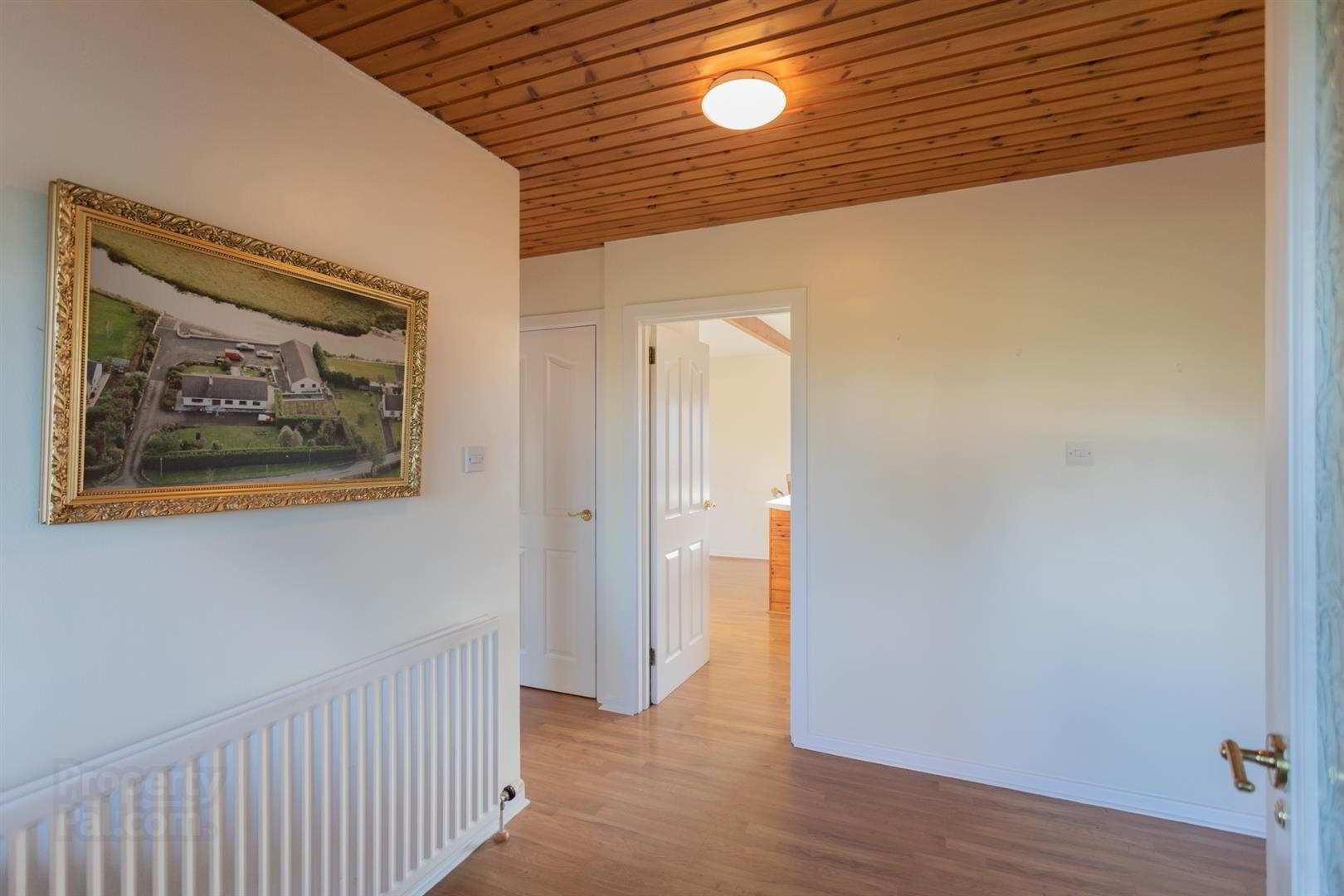


64 Ballybentragh Road,
Dunadry, BT41 2HJ
4 Bed Detached Bungalow
Offers Over £349,950
4 Bedrooms
1 Bathroom
2 Receptions
Property Overview
Status
For Sale
Style
Detached Bungalow
Bedrooms
4
Bathrooms
1
Receptions
2
Property Features
Tenure
Freehold
Energy Rating
Broadband
*³
Property Financials
Price
Offers Over £349,950
Stamp Duty
Rates
£1,918.56 pa*¹
Typical Mortgage
Property Engagement
Views Last 7 Days
931
Views Last 30 Days
3,027
Views All Time
60,557

Features
- Entrance foyer with glazed door and sidelights to spacious Entrance Hall
- Lounge 17'3 x 15'8 with bay window, and open fire with feature stone surround
- Open plan kitchen with informal living and dining area
- Full range of light oak high and low level units / Integrated fridge, freezer and dishwasher
- Utility room with range of low level units
- Four well proportioned bedrooms / Two with built-in wardrobes and one with integrated shower cubicle
- Bathroom with original suite to include panel bath with electric shower unit over
- Mahogany double glazed windows / Oil-fired central heating / PVC fascia and soffits
- Large site with well maintained lawns to front and large yard and garden area to rear / Timber shed 21'8 x 13'1 (to include W/C)
- Superb location with excellent sun orientation and elevated views over the Six Mile Water and open countryside beyond
Early viewing strongly recommended.
- Hardwood double glazed entrance door and sidelights to;
- ENTRANCE FOYER
- Single glazed door and side light to;
- ENTRANCE HALL
- Wood laminate floor. Wood strip ceiling. Double radiator.
Cloaks Cupboard and separate storage cupboard. Access to loft. Hot-press with copper cylinder. - LOUNGE 5.26m x 4.78m (17'3 x 15'8)
- (into bay window) Dual aspect windows. Open fire with feature stone surround. Double radiator. 15 pane glazed door to;
- OPEN PLAN KITCHEN, LIVING AND DINING AREA 7.47m x 4.34m (24'6 x 14'3)
- Full range of light oak high and low level units with open display and contrasting work surfaces. Single drainer stainless steel sink unit and mixer taps. Space for cooker with over head extractor fan. Integrated fridge freezer and dishwasher. Part tiled walls to work surfaces. Wood laminate floor. Dual aspect windows to dining area. Double radiator.
- UTILITY 2.79m x 1.88m (9'2 x 6'2)
- Single drainer stainless steel sink unit. Low level storage cupboards. Oil fired boiler. Plumbed for washing machine. Fully tiled floor. Hard wood double glazed door to rear.
- BEDROOM 1 4.52m x 3.56m (14'10 x 11'8)
- Full range of built-in wardrobes with matching bedside cabinets and vanity unit. Dual aspect windows. Single radiator.
- BEDROOM 2 3.58m x 3.45m (11'9 x 11'4)
- Range of built-in wardrobes with overhead lockers. Door to integrated shower cubicle with fully tiled walls and thermostatic shower unit. Single radiator.
- BEDROOM 3 3.48m x 3.07m (11'5 x 10'1)
- Single radiator.
- BEDROOM 4 / DINING ROOM 3.48m x 3.00m (11'5 x 9'10)
- Wood laminate floor. Single radiator.
- BATHROOM 2.34m x 2.26m (7'8 x 7'5)
- (max) Original orange coloured suite comprising panelled bath with "Mira" electric shower over, low flush W/C and wash hand basin in vanity unit. Fully tiled walls. Heated towel rail.
- OUTSIDE
- Timber entrance gates to tarmac drive to front and side. Large garden to front in neat lawn. Mature trees and shrubs.
Large double gates to tarmac and stoned drive accessing large rear yard with views over the Six Mile Water. Pave patio. Steps up to tarmac pathway. Garden in lawn and mature borders. Pink stone display. PVC tank.
Timber Shed 21'8 x 13'1. (Including W/C) Up and over door. Power and light.
Timber double gates to side of property with access to the front. - IMPORTANT NOTE TO ALL POTENTIAL PURCHASERS;
- Please note, none of the services or appliances have been tested at this property.




