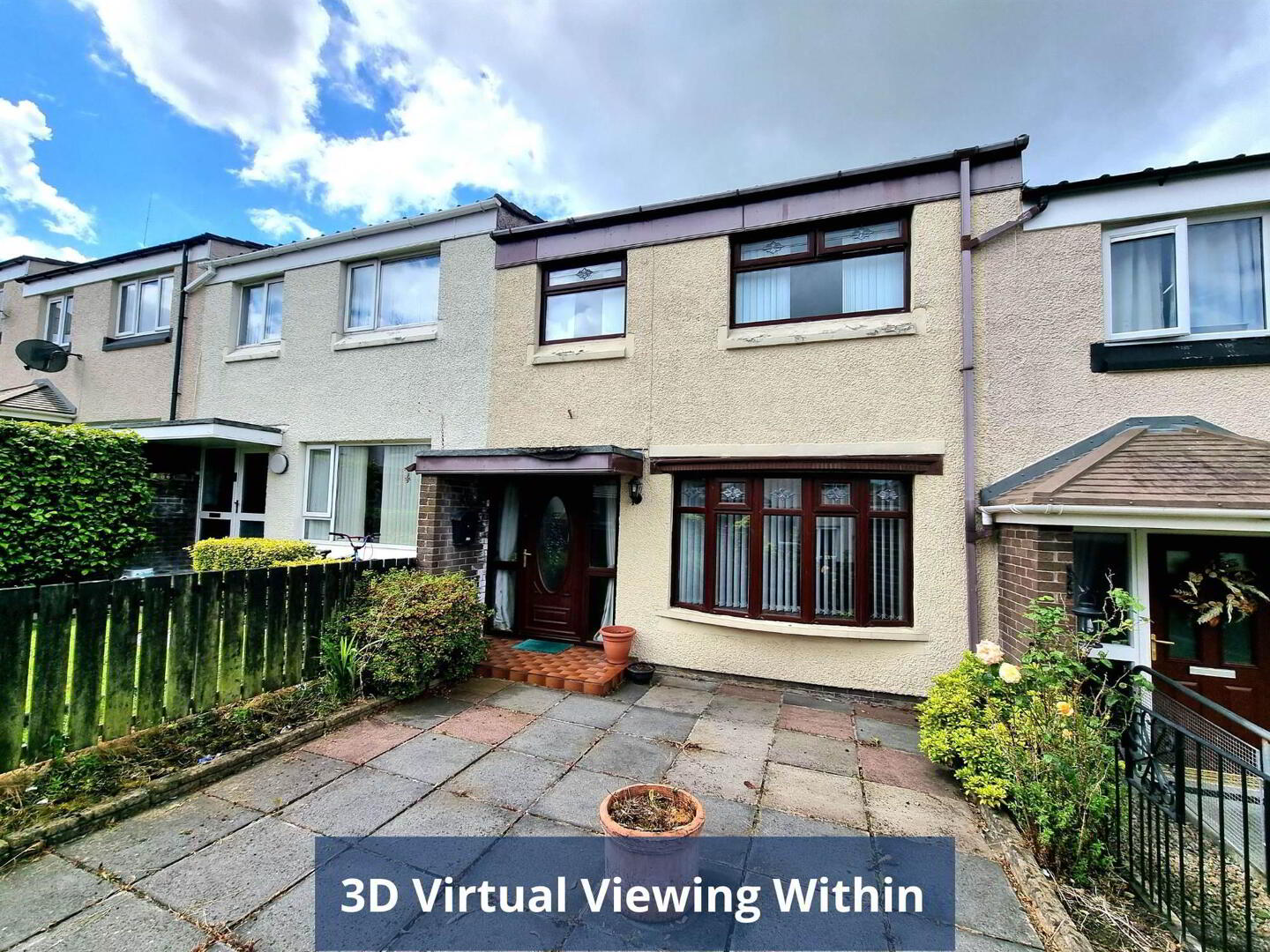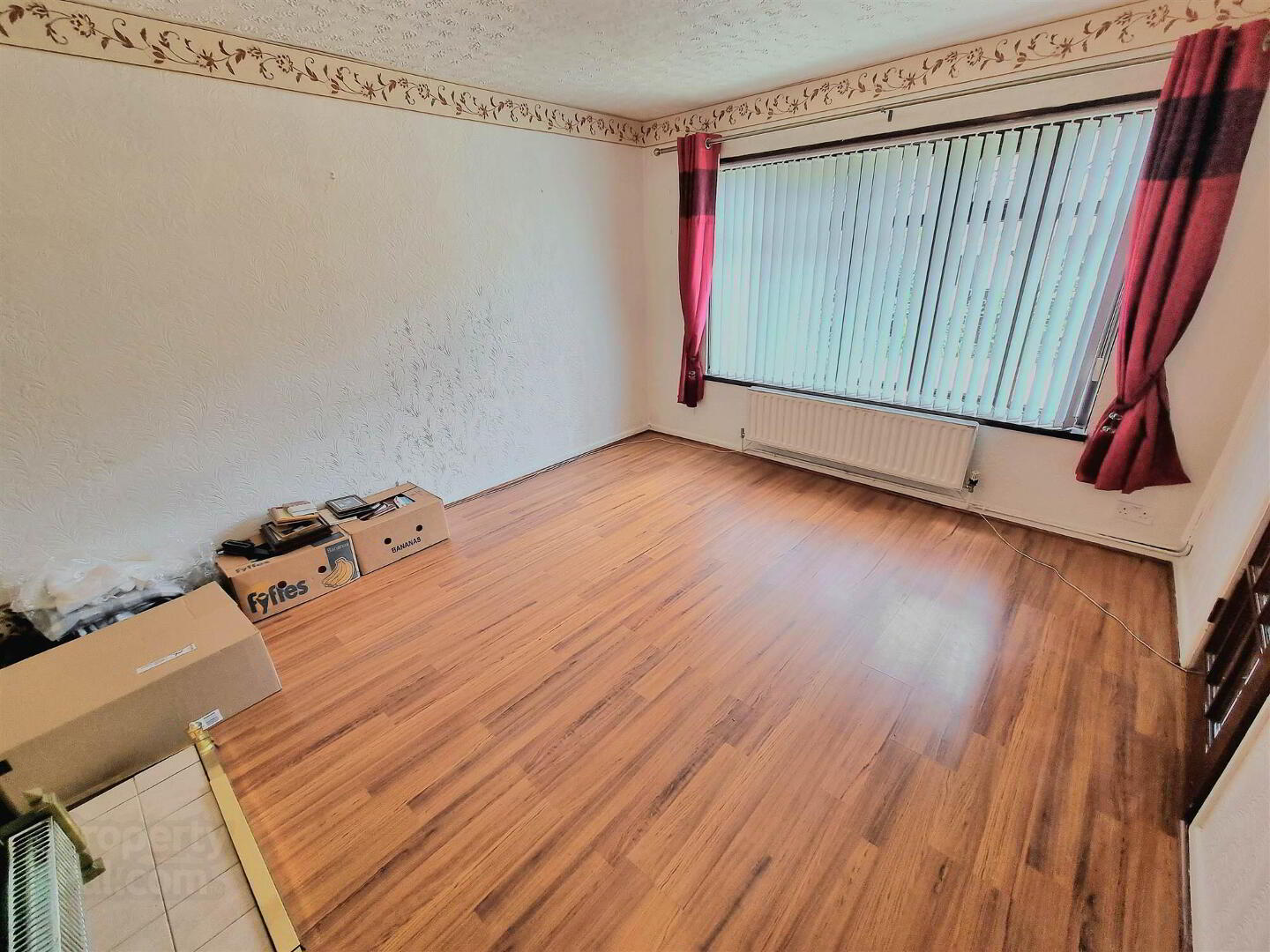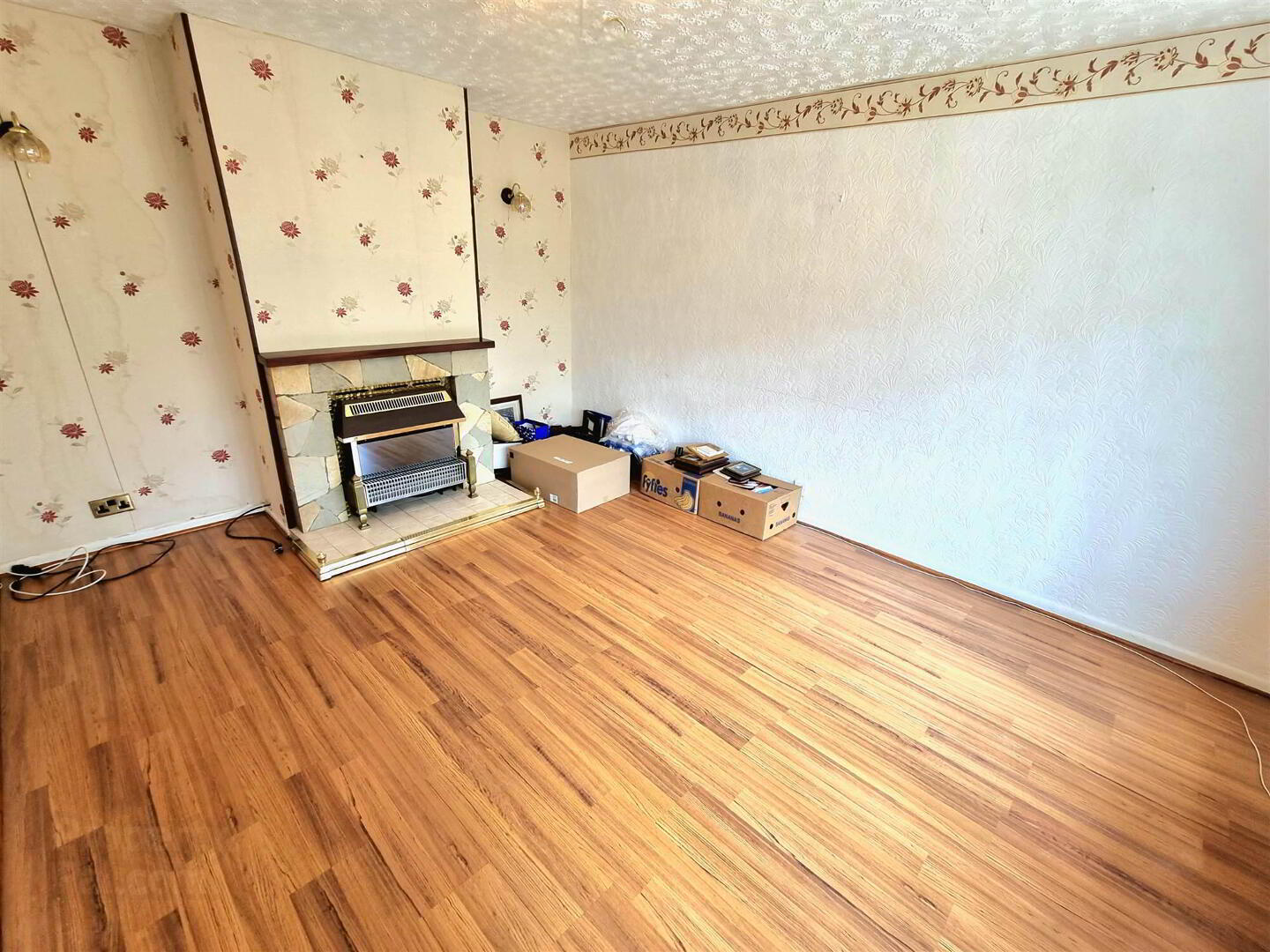


64 Ashmount Gardens,
Lisburn, BT27 5DA
3 Bed Terrace House
Offers Around £104,500
3 Bedrooms
1 Reception
Property Overview
Status
For Sale
Style
Terrace House
Bedrooms
3
Receptions
1
Property Features
Tenure
Not Provided
Energy Rating
Heating
Oil
Broadband
*³
Property Financials
Price
Offers Around £104,500
Stamp Duty
Rates
£495.90 pa*¹
Typical Mortgage
Property Engagement
Views Last 7 Days
41
Views Last 30 Days
259
Views All Time
8,218
 A superb mid terrace property enjoying a great position in Ashmount Gardens, Lisburn, within walking distance of Lisburn City and all amenities including schools, shops, supermarket, parks and much more as well as excellent transport links to surrounding towns and cities.
A superb mid terrace property enjoying a great position in Ashmount Gardens, Lisburn, within walking distance of Lisburn City and all amenities including schools, shops, supermarket, parks and much more as well as excellent transport links to surrounding towns and cities.Benefiting from having cavity wall insulation installed, a spacious internal layout and private rear. This home will be perfect for first time buyers, investors, young families and those seeking a convenient work/school commute.
Accommodation briefly comprises; Entrance Hall, Lounge, Kitchen, staircase to first floor landing, 3 Bedrooms and Bathroom.
Outside; Private rear area, oil tank, oil boiler, bordered by fence with gate, paved patio area with bushes and shrubs to front bordered by wooden fence, metal fence and gate.
Oil fired central heating.
PVC double glazed windows.
White PVC fascia, soffits and rainwater goods.
Location; Off Hill Hall Road.
Ground Floor
- HALLWAY:
- PVC front door with double glazed side panels. Single panel radiator. Stairs to first floor. Understairs storage.
- LOUNGE:
- 3.48m x 4.47m (11' 5" x 14' 8")
Double panel radiator. Electric fire. - KITCHEN:
- 5.38m x 3.2m (17' 8" x 10' 6")
PVC barn style door with double glazed inset. Single panel radiator. Tiled floor. Partially tiled walls. High and low level units. One and a half bowl sink unit with mixer tap with drainer. Electric hob and extractor fan. Electric oven. Space for washing machine and fridge freezer.
First Floor
- LANDING:
- Hot press. Roofspace access.
- BEDROOM (1):
- 3.28m x 3.84m (10' 9" x 12' 7")
Single panel radiator. Built in wardobe. - BEDROOM (2):
- 3.28m x 3.15m (10' 9" x 10' 4")
Single panel radiator. Built in wardobe. - BEDROOM (3):
- 2.36m x 2.92m (7' 9" x 9' 7")
Single panel radiator. Built in wardobe. - BATHROOM:
- 2.03m x 1.65m (6' 8" x 5' 5")
Single panel radiator. Tiled walls. Low flush WC. Pedestal wash hand basin with hot and cold taps. Panelled bath with mixer tap and shower head. Electric shower.
OUTSIDE
- Front
Paved patio. Bushes and shrubs. Bordered by wood and metal fence with metal gate to front.
Rear
Outside lighting. Oil boiler. Oil tank. Bordered by wooden fence with gate for bin access.
Directions
Off Hill Hall Road.

Click here to view the 3D tour




