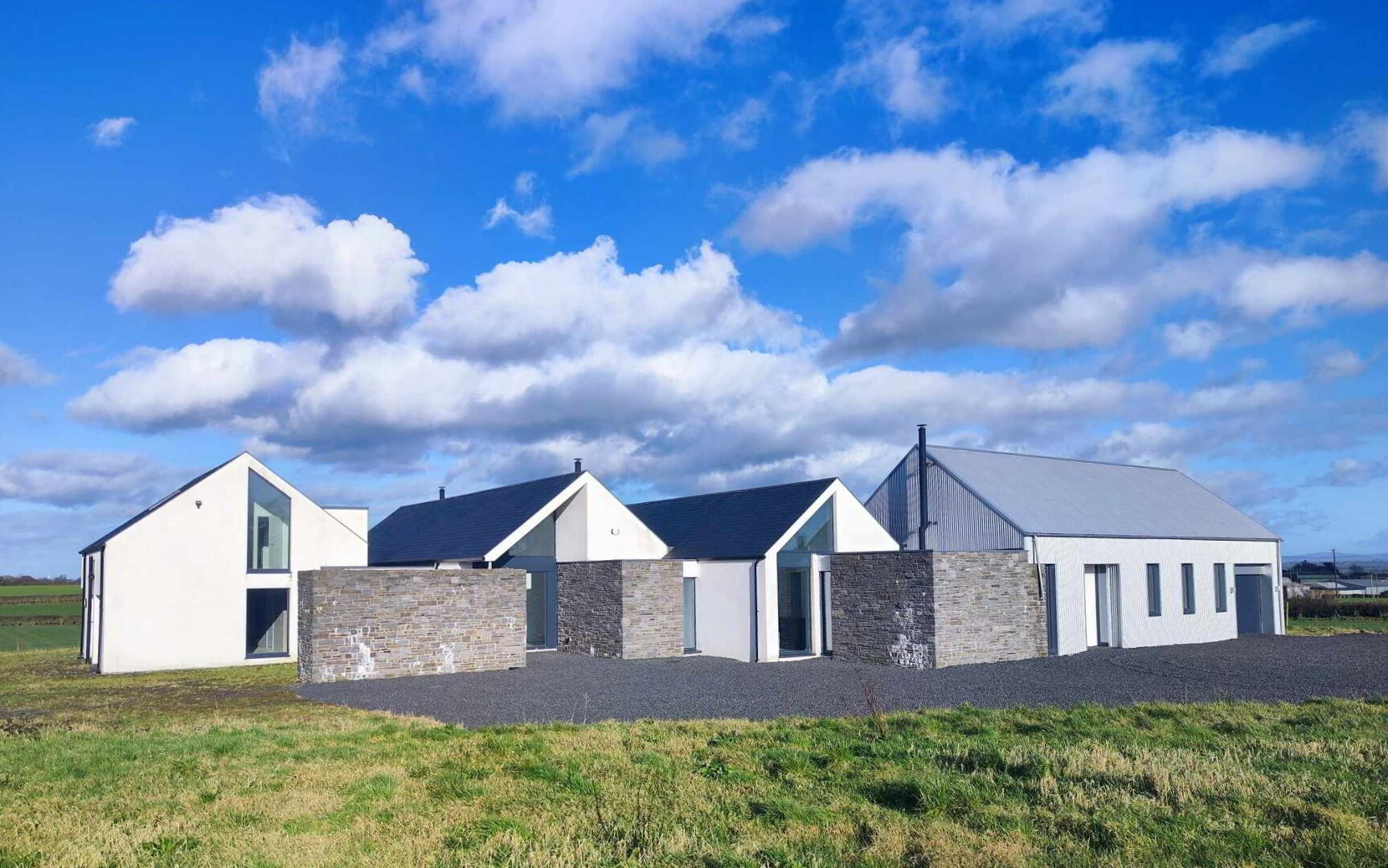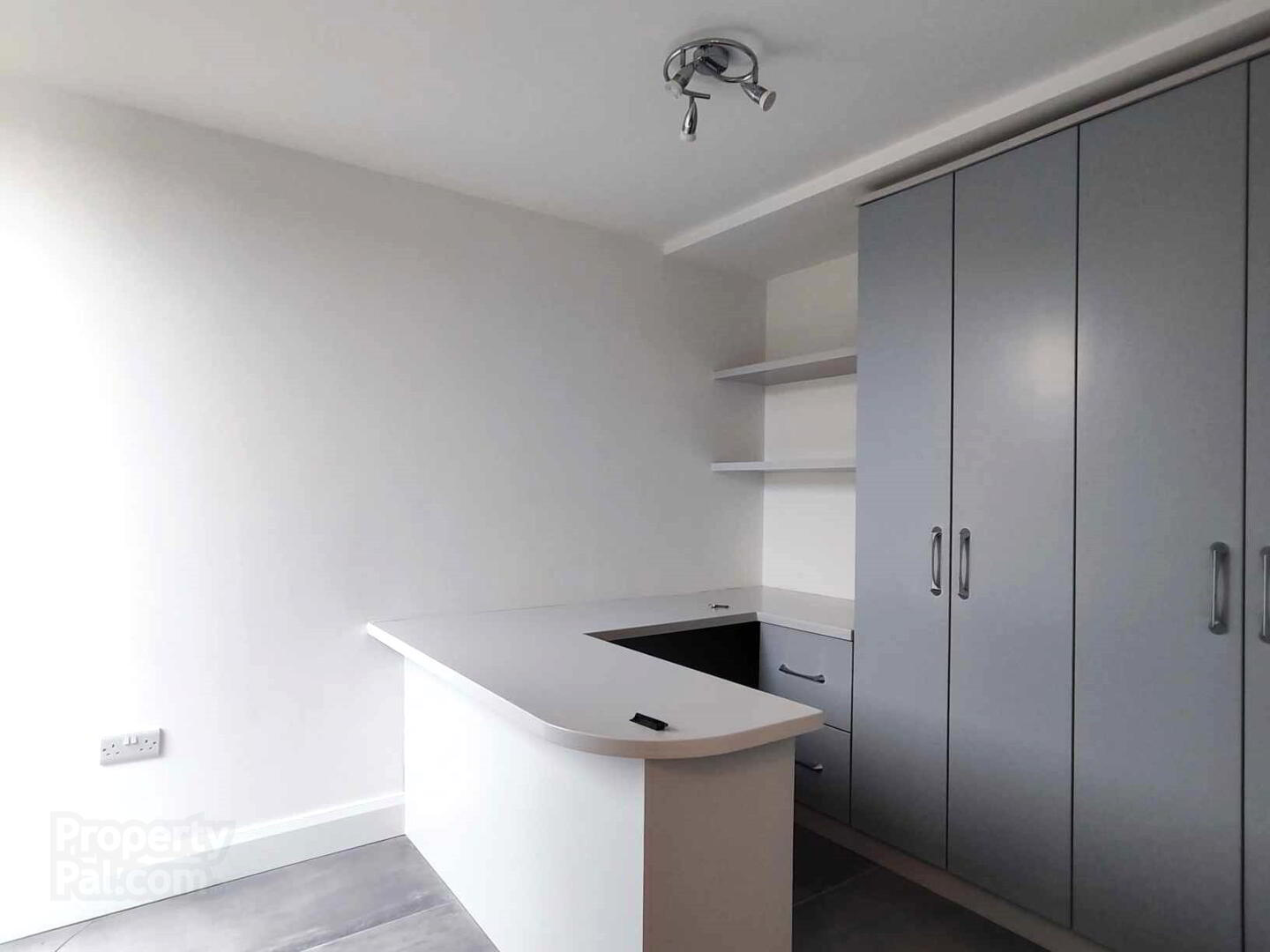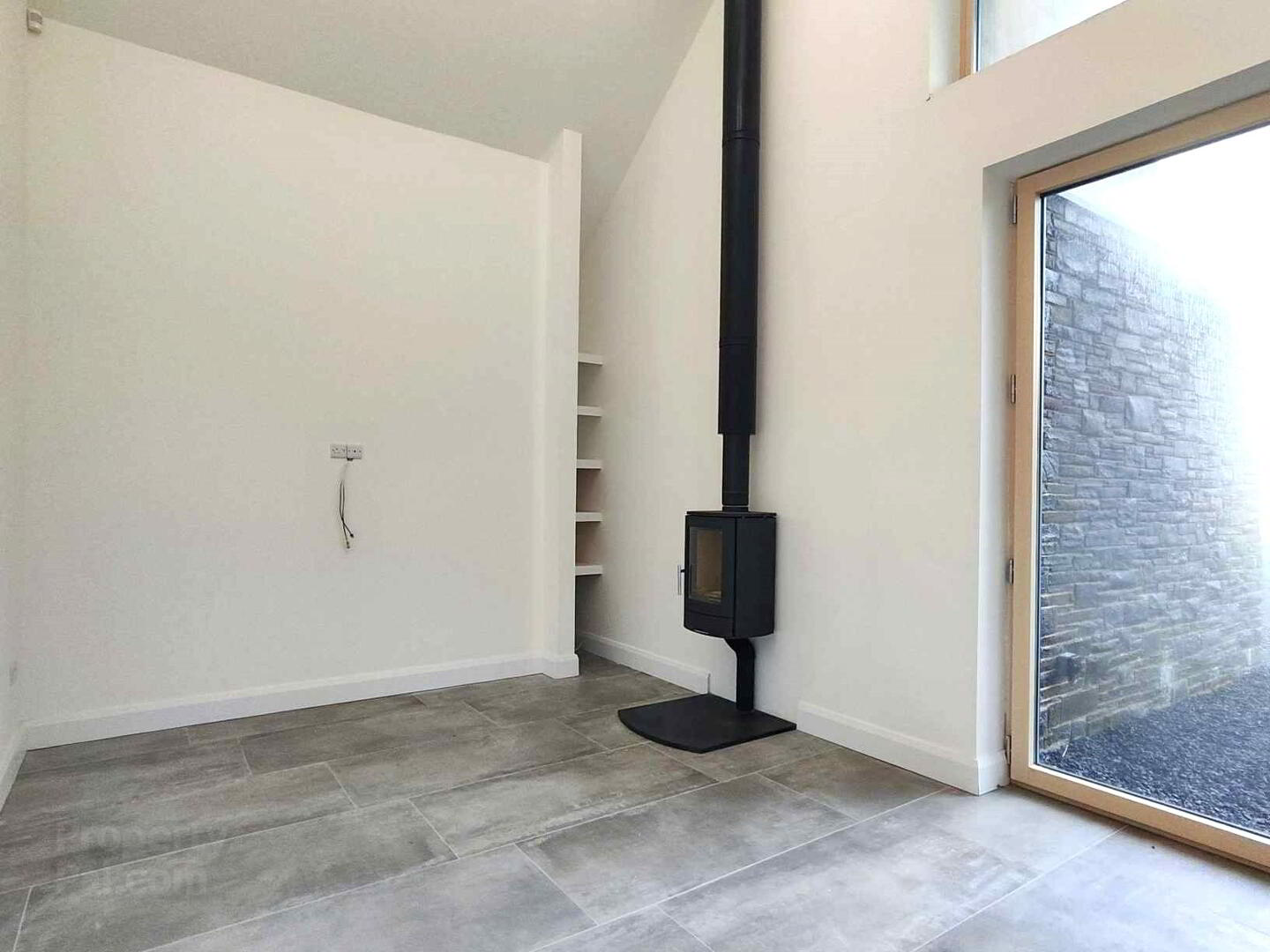


63a Moneybrannon Road,
Aghadowey. Coleraine, BT51 3SJ
6 Bed Detached House with annex
Offers Over £550,000
6 Bedrooms
4 Bathrooms
3 Receptions
Property Overview
Status
For Sale
Style
Detached House with annex
Bedrooms
6
Bathrooms
4
Receptions
3
Property Features
Tenure
Freehold
Energy Rating
Heating
Oil
Property Financials
Price
Offers Over £550,000
Stamp Duty
Rates
£3,529.44 pa*¹
Typical Mortgage
Property Engagement
Views Last 7 Days
475
Views Last 30 Days
2,009
Views All Time
24,906

Designed and built to an exceptional standard the subject property comprises a new build detached dwelling with attached Annex designed for a less able/disabled occupant. The private living accommodation extends to approx.266 square metres (2862 square feet) and the annex to approx. 219 square metres (2357 square feet) giving approx. 485 square metres (5219 square feet) in total. The property enjoys a good rural location fronting the Moneybrannon Road and sits on a total site size of approx. 2.13 Hectares/ 5.25 acres. We anticipate a keen market interest in this almost unique property so an early appointment to view is highly recommended
Accommodation Comprising:
Main Dwelling
Entrance Hall
with tiled floor
Study 10’6 x 8’2
built-in desk and storage, French Door to garden, tiled floor
Snug 14’6 x 11’2
with woodburning stove, TV point, vaulted ceiling and tiled floor
Open Plan Kitchen/Dining/Living Area 34’7 x 20’7
with centre island comprising Franke stainless steel sink unit, Neff induction hob and downdraft extractor, saucepan drawers and storage under, integrated dishwasher and feature inset LED lights, stone worktop, excellent range of storage to include integrate fridge and freezer, two single Neff ovens (one with warming pan) and larder units. Vaulted ceiling with recessed lights, feature wall divider with inset gas fire, double patio doors and French Door to rear garden, tiled floor
Walk-in Pantry 8’3 x 5’6
with shelving and tiled floor
Master Bedroom 13’3 x 11’4
with built-in bedframe, vaulted ceiling Tv point and tiled floor
Dressing Area 13’3 x 3’1 (min) with range of built-in furniture and storage
Ensuite 13’3 x 7’2 comprising WC, “floating” vanity unit, free standing bath, double walk-in shower cubicle, mains shower fitting with raindrop and telephone hand shower heads, half tiled walls, (fully on one), recessed lights
Utility Room 11’10 x 6’5
with stainless steel sink unit, low level units, plumbed for automatic washing machine, tiled floor
Integral Double Garage 22’8 x 19’4
with twin automatic up and over doors, strip light and power
Inner Hall (2.) (from Kitchen/Dining/Living)
with double Hot Press/Storage, recessed lights and tiled floor
First Floor
Landing
with recessed lights and tiled floor
Bedroom (2.) 16’4 x 107 (max)
with TV point built-in bedroom furniture, vaulted ceiling, recessed lights and tiled floor
Bedroom (3.) 16’4 x 9’10
with TV point , vaulted ceiling, recessed lights and tiled floor
Shower Room 7’8 x 7’3
with WC, “floating” vanity unit, tiled walk-in shower area, mains shower fitting with raindrop and telephone hand shower heads, half tiled walls, tiled floor, recessed lights
Annex
Open Plan Kitchen/Dining/Living 26’11 x 19’10
with Franke stainless steel sink unit, range of eye and low level units, Blanco hob and single oven, extractor, integrated dishwasher and fridge-freezer, centre island with breakfast bar, saucepan drawers under, multi-fuel stove on raised tiled full length tiled hearth with feature tiled wall backdrop, vaulted ceiling with recessed lights, tiled floor, French Doors to rear Garden.
Utility Area 8’5 x 5’10
with low level units, Hot Press/Storage, plumbed for automatic washing machine, French door to rear, tiled floor
Master Bedroom 16’0 x 15’2
with built-in bedroom furniture, patio doors to rear, vaulted ceiling with recessed lights, tiled floor
Dressing Room 13’2 x 8’11
with built-in drawers shelving and hanging space, recessed lights and tiled floor
Wet Room 11’9 x 8’10
with WC, vanity unit, tiled shower area, tiled walls and floor
Inner Hall
with tiled floor
Cloaks/WC
with wash hand basing and tiled floor
Exercise Room/Store 12’4 x 8’5
with recessed lights and tiled floor
Integral Garage 22’7 x 14’7 (max)
with automatic up and over door. Pedestrian door, light and power
First Floor
Bedroom (3.)/Living Area 18’7 x 13’6
Bedroom (2.) 13’0 x 12’0
with recessed lights
Ensuite comprising WC, vanity unit, tiled walk-in shower area, mains shower fitting, half tiled walls tiled floor
Exterior Features
Sweeping stoned driveway to generous stoned parking area
Generous gardens to front side and rear
Good L-Shaped Paddock to side and rear – circa 3.9 acres
Other Features
- Under-floor independent oil fired heating systems to private dwelling and annex (ground floor only in annex) from Grant boilers
- Independent Vent Axia Heat Recovery Systems to private dwelling and annex
- All sanitary-ware supplied and fitted by McCandless Coleraine
- Kitchens supplied and fitted by Exorna Kitchens Coleraine
- Fitted Bedroom furniture supplied by Rooms Bespoke Bedroom Furniture Coleraine
- All tiles supplied and fitted by Hutchinson Tiles Coleraine
- Bespoke Triple Glazed Internorm windows and external doors by Feneco Systems Ltd
- Natural stone and render external finish with natural tiled roof
- Main dwelling Zinc clad external finish with folded zinc roof
- Annex 2.4m high bespoke flush panel internal doors
- CCTV and Alarm systems
- Vaulted ceilings to main living areas
- High Electrical Specification
For Further Details and Permission to view Contact the Selling Agents
Sol: M/s Croasdailes Solicitors, 23 New Row, Coleraine, BT52 1AE
Ref: CR4968.MP.190224
Directions
Leave Coleraine along the Dunhill road following the signs for Limavady and turn off same at the 2nd (Drumcroone Road) roundabout following the signs for Garvagh. Proceed along same for approximately 2.5 miles and turn left on to the Moneybrannon Road. The property is approx. 2 miles along same on the left hand side



