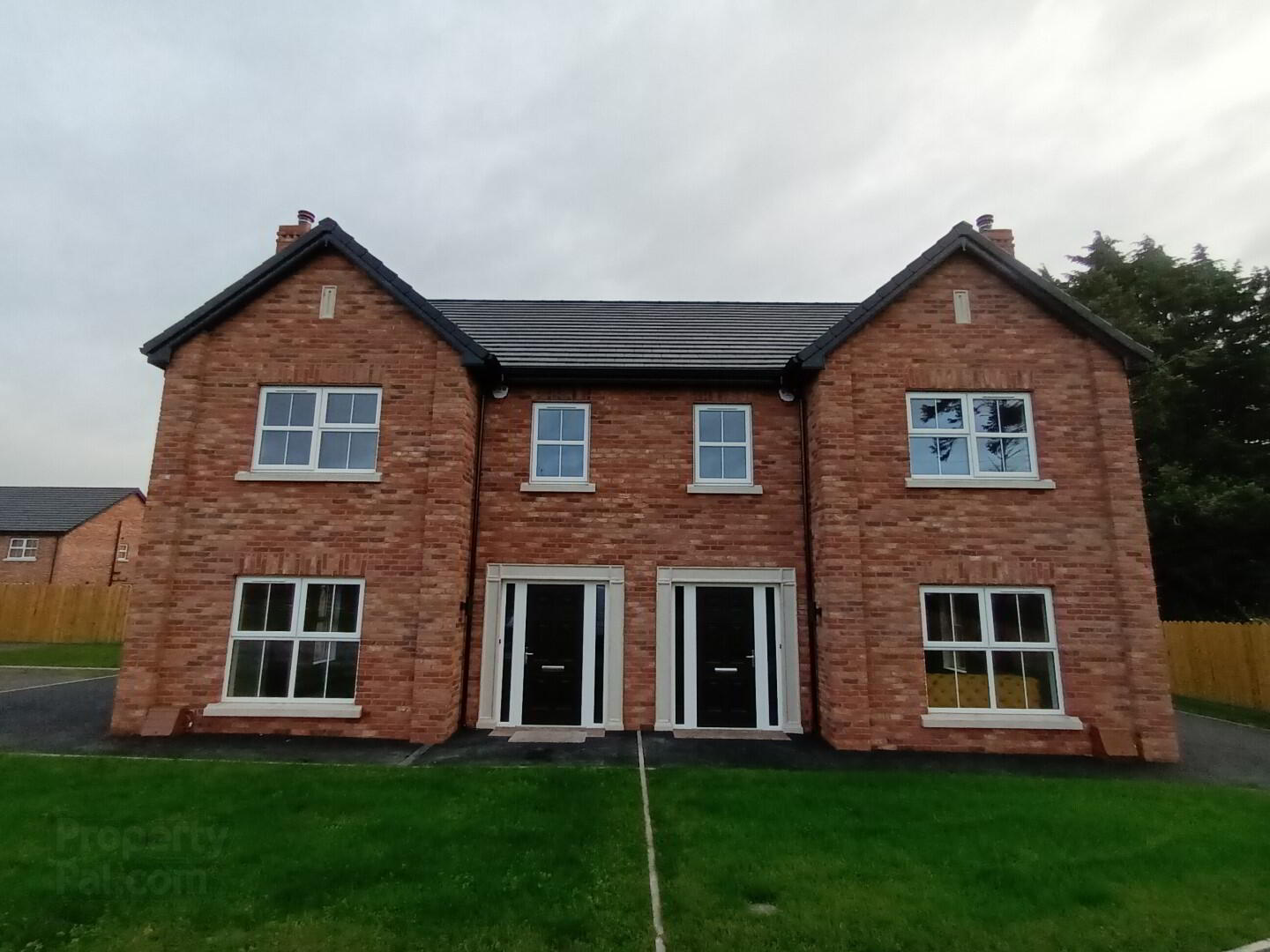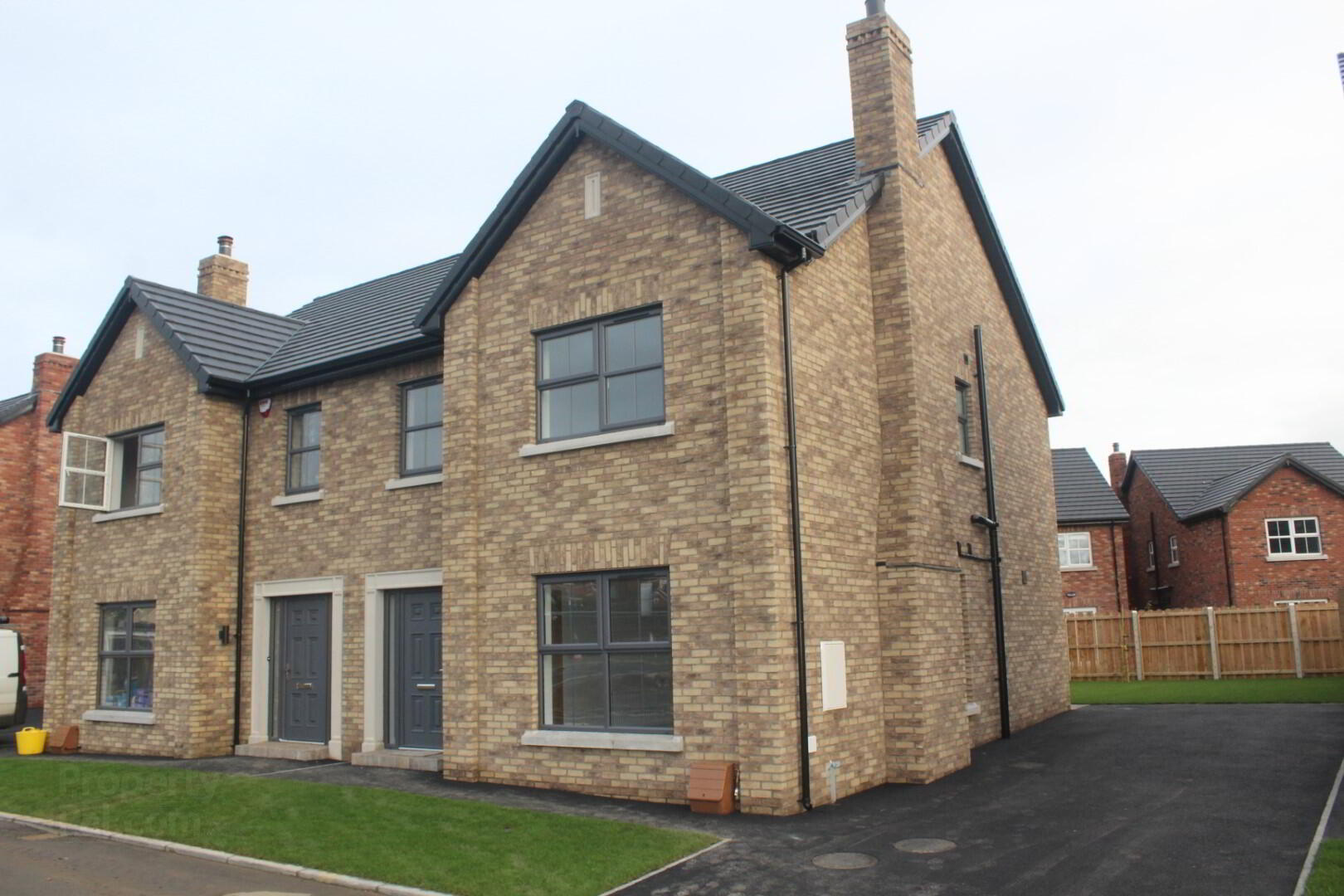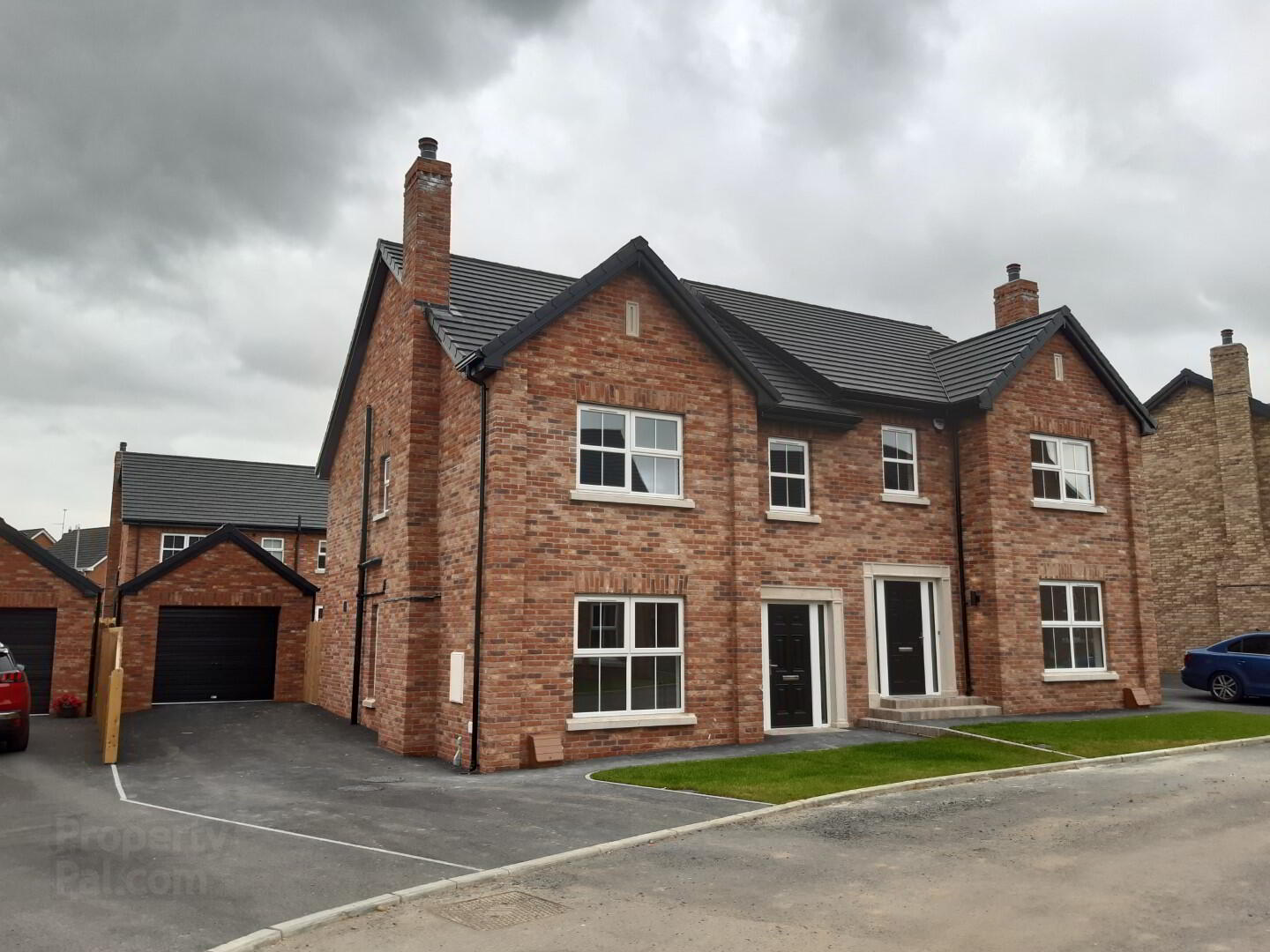


The Langham - Ht5, The Spires,
Dungannon Road, Portadown, BT62 1FJ
Three bedroom semi-detached - 1,240sqft
This property forms part of the The Spires development
Price £215,000
3 Bedrooms
3 Bathrooms
1 Reception
Property Overview
Status
For Sale
Style
Semi-detached House
Bedrooms
3
Bathrooms
3
Receptions
1
Property Features
Size
115.2 sq m (1,240 sq ft)
Tenure
Not Provided
Heating
Gas
Property Financials
Price
£215,000
Stamp Duty
Typical Mortgage
Property Engagement
Views Last 7 Days
977
Views Last 30 Days
1,331
Views All Time
5,547
The Spires Development
| Unit Name | Price | Size |
|---|---|---|
| Site *78*, Sandy coloured brick The Spires | £215,000 | 1,240 sq ft |
| Site 86 The Spires | Sale agreed | 1,240 sq ft |
| Sandy brick, Site 83 The Spires | Sale agreed | 1,240 sq ft |
Site *78*, Sandy coloured brick The Spires
Price: £215,000
Size: 1,240 sq ft
Site 86 The Spires
Price: Sale agreed
Size: 1,240 sq ft
Sandy brick, Site 83 The Spires
Price: Sale agreed
Size: 1,240 sq ft

GROUND FLOOR ROOM DIMENSIONS
Living room - 4.000m x 5.365m
Kitchen / Dining - 4.400m x 4.000m
Utility room - 1.770m x 2.400m
W.C. - 0.950m x 2.100m
FIRST FLOOR ROOM DIMENSION
Bedroom 1 - 3.515m x 4.550m
Ensuite - 3.00m x 1.100m
Bedroom 2 - 3.600m x 3.615m
Bedroom 3 - 2.850m x 2.698m
Bathroom - 2.613m x 2.425m
Specification includes:
• Traditional brick & block construction
• Choice of turnkey kitchen & utility room (including appliances)
• High insulation and sound proof qualities
• Energy efficient homes, ePC rating b
• Low maintenance uPVC double glazed windows
• Composite front doors
• Contemporary oak panel interior doors
• Satin chrome style door handles
• Staircase with oak handrail & painted spindles
• Splayed architrave & skirting, painted finish
• Gas fired central heating
• Comprehensive electrical specification
• Tarmac driveway
• Security alarm installed
• Floor coverings
• Walls painted
• White bathroom suites
• Stove with beam
• lawns top soiled & seeded
**Images shown are of previous Arona developments Ltd properties. Finishes shown maybe subject to change and upgrades**


