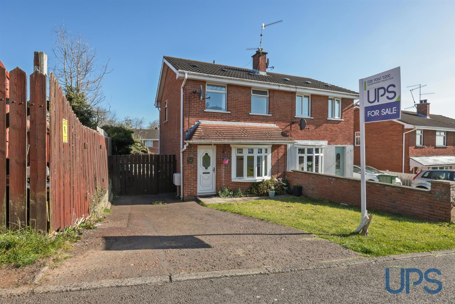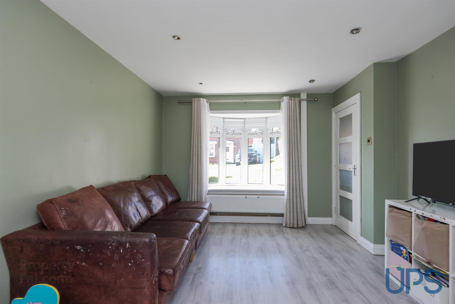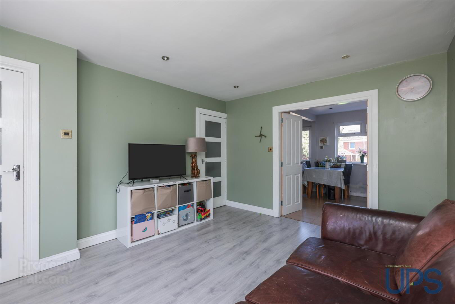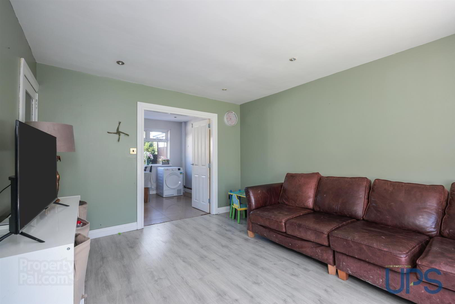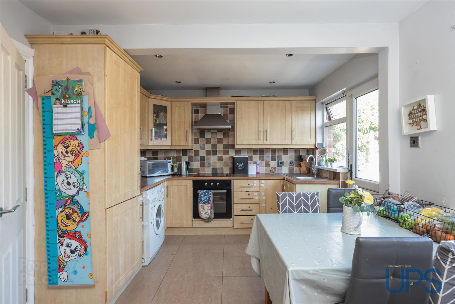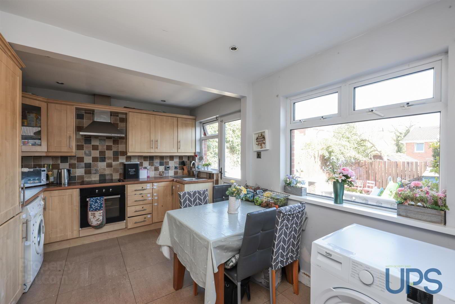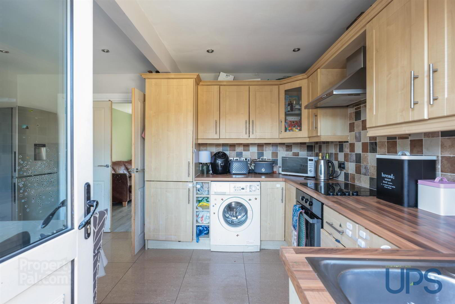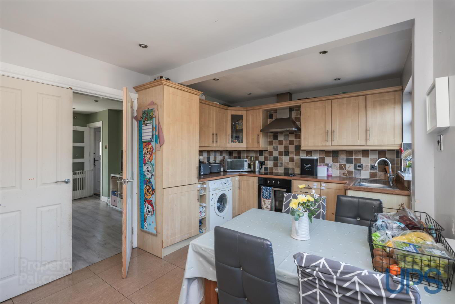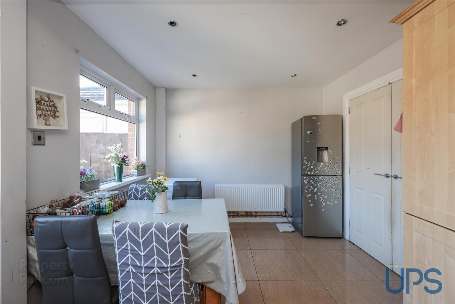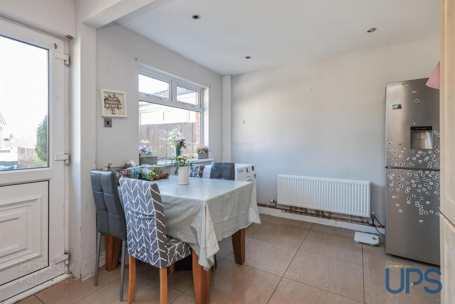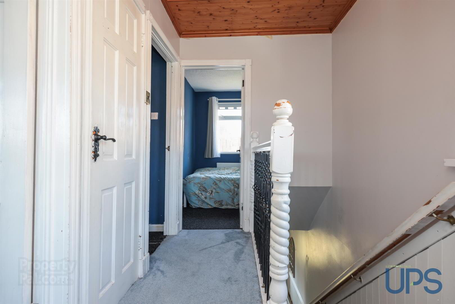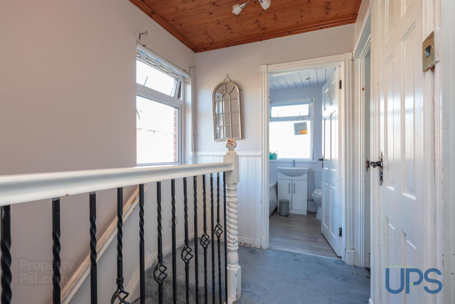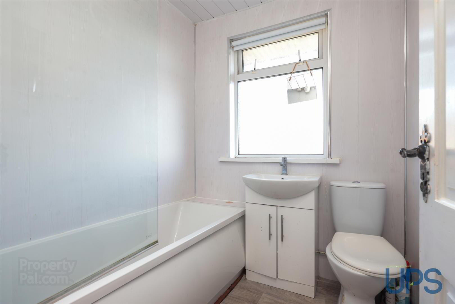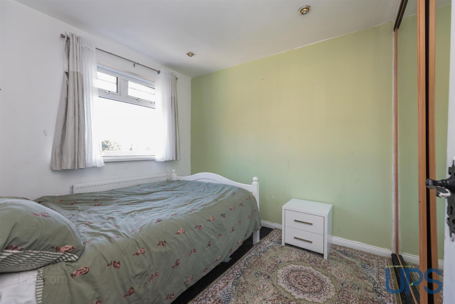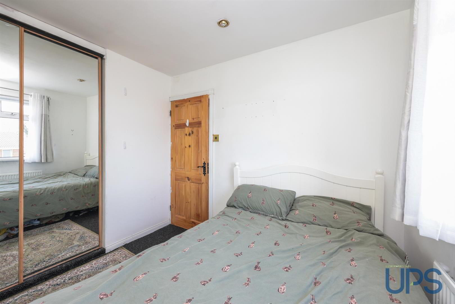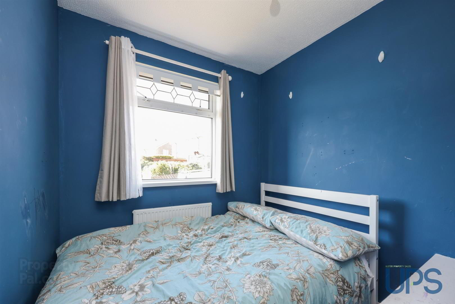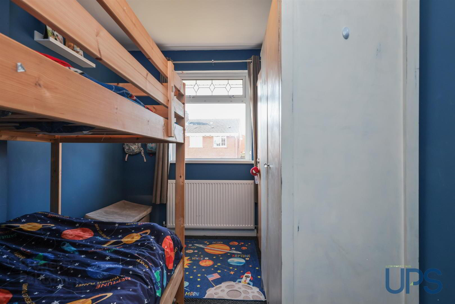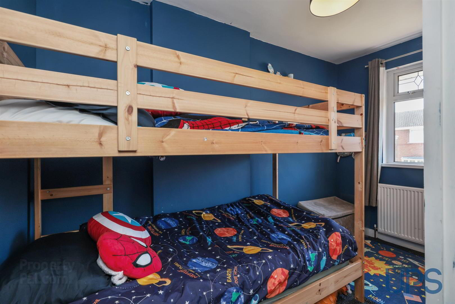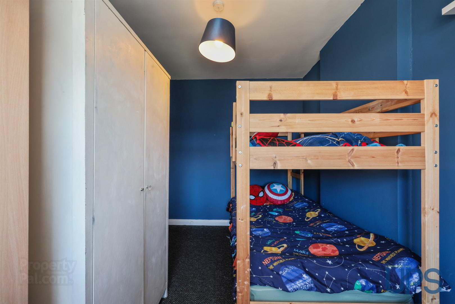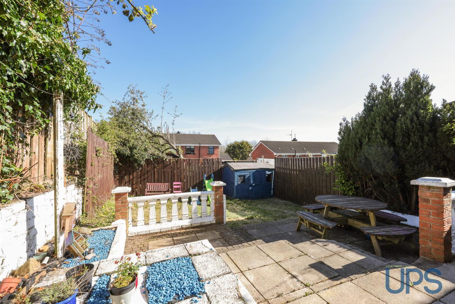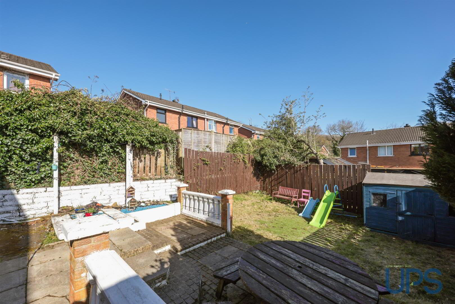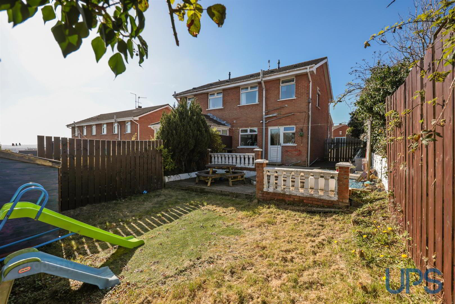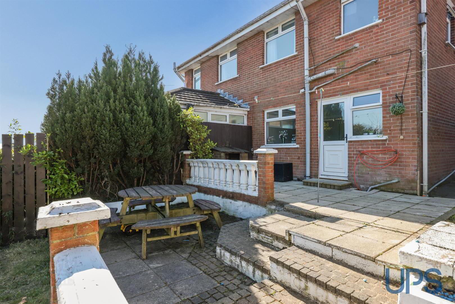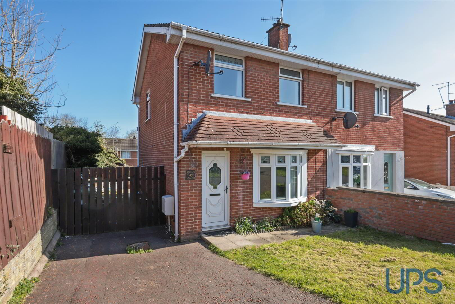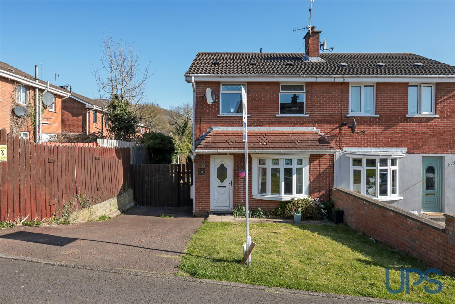63 Merrion Park,
Dunmurry, Belfast, BT17 0SE
3 Bed Semi-detached House
Offers Around £154,950
3 Bedrooms
1 Bathroom
1 Reception
Property Overview
Status
For Sale
Style
Semi-detached House
Bedrooms
3
Bathrooms
1
Receptions
1
Property Features
Tenure
Leasehold
Energy Rating
Broadband
*³
Property Financials
Price
Offers Around £154,950
Stamp Duty
Rates
£863.37 pa*¹
Typical Mortgage
Legal Calculator
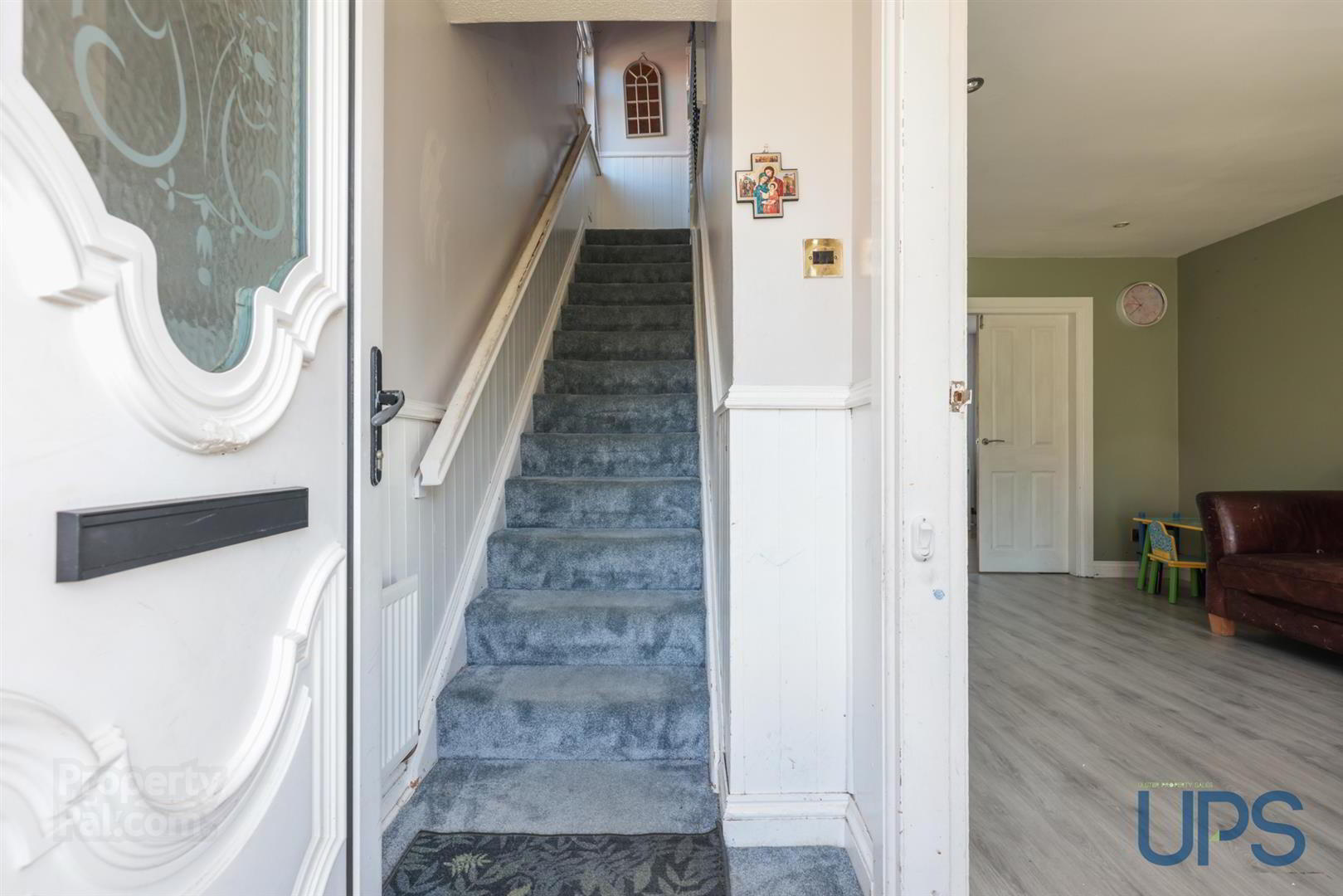
Features
- Fantastic opportunity to purchase this attractive semi detached home located in this small cul de sac setting.
- Bright and airy living room with bay window and spotlights.
- Three bedrooms.
- Kitchen open plan to dining space.
- White bathroom suite.
- Gas central heating system / Upvc double glazing / pvc eaves, fascia and guttering.
- Off road carparking and well maintained front garden.
- Privately enclosed, good sized rear garden with additional patio.
- Close to an abundance of amenities to include lots of schooling, shops and transport links as well as the Glider service and ease of access to both Belfast and Lisburn plus much more.
- Higher than average energy rating (EPC C-74) - Viewing strongly recommended !
A superb opportunity to purchase this attractive semi detached home that is wonderfully positioned within this small cul de sac setting benefitting from accessibility to lots of schooling, shops and transport links to include the new Colin Connect Transport Hub linking West Belfast, East Belfast and Titanic Quarter via the City Centre on the Translink Glider service. Three bedrooms. Bright and airy living room with bay window and spotlights. Kitchen open plan to dining space. White bathroom suite on first floor with spotlights. Upvc double glazing. Pvc eaves, fascia and guttering. Gas central heating system. Privately enclosed, good sized rear garden to with additional patio and hot and cold water taps. Off street carparking. Higher than average energy rating, EPC C74. A fantastic opportunity to purchase within this highly sought after location and we have no hesitation in recommending an early viewing to avoid disappointment.
- GROUND FLOOR
- Upvc double glazed front door to;
- ENTRANCE HALL
- To:
- LIVING ROOM 4.09m x 3.30m (13'5 x 10'10)
- Laminated wood effect floor, bay window, spotlights, storage cupboard.
- KITCHEN / DINING AREA 4.34m x 3.05m (14'3 x 10'0)
- Range of high and low level units, single drainer stainless steel sink unit, spotlights, partially tiled walls, tiled floor, open plan to dining space.
- FIRST FLOOR
- BEDROOM 1 3.35m x 2.54m (11'0 x 8'4)
- BEDROOM 2 2.74m x 2.44m (9'0 x 8'0)
- Built-in slide robes.
- BEDROOM 3 2.59m x 1.98m (8'6 x 6'6)
- WHITE BATHROOM SUITE
- Bath with mixertaps, electric shower unit, low flush w.c, wash hand basin with storage units, spotlights, chrome effect sanitary ware, chrome effect towel warmer, pvc panelled walls and ceiling.
- OUTSIDE
- Off road carparking and well maintained garden to front, privately enclosed, good sized rear garden and additional flagged patio.


