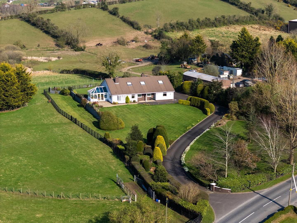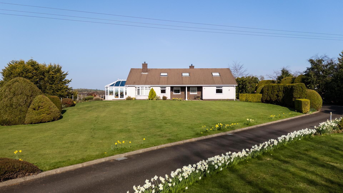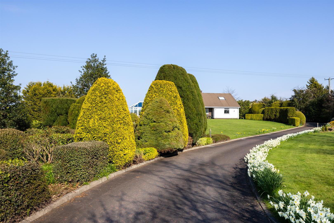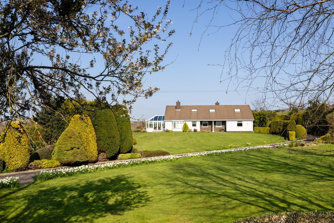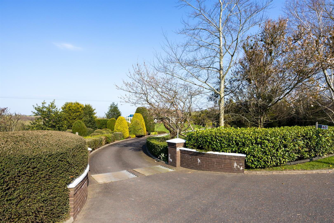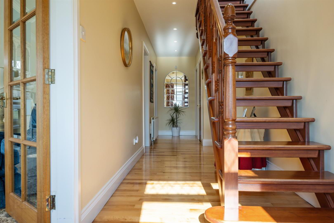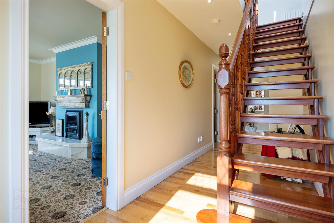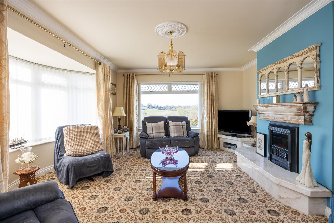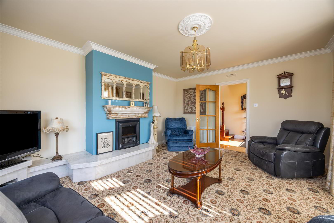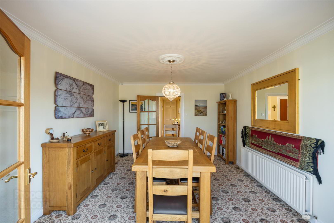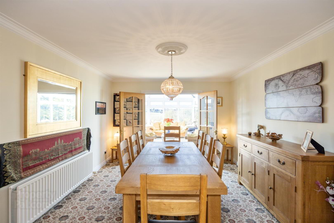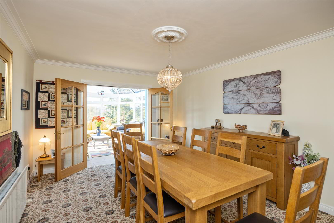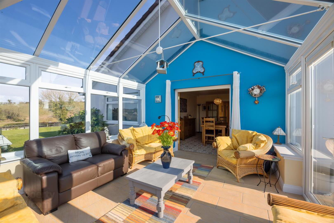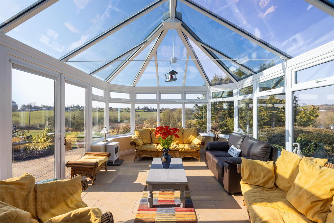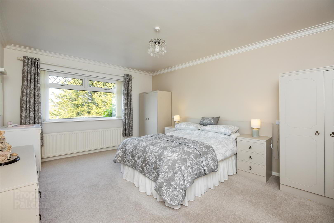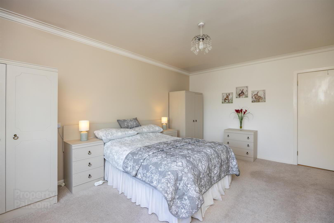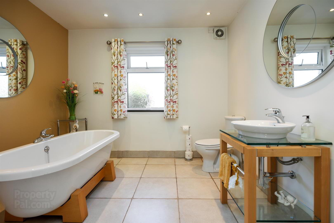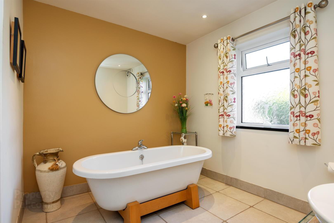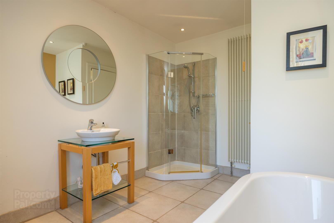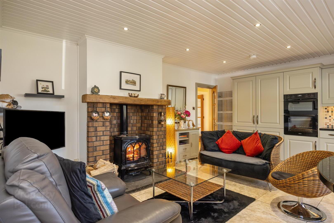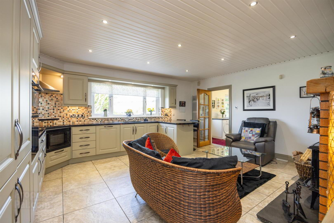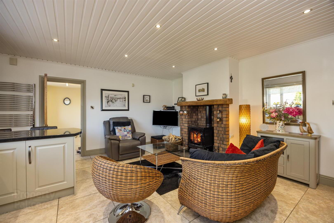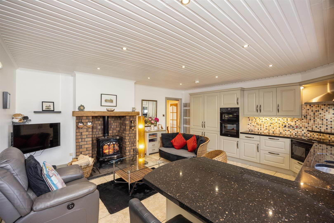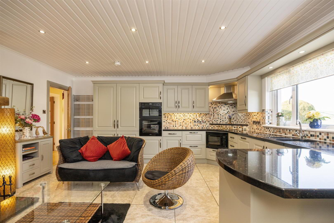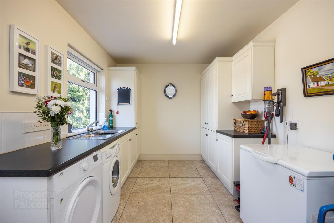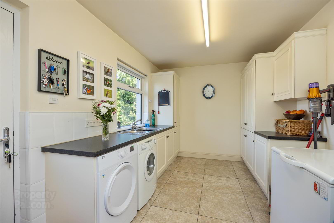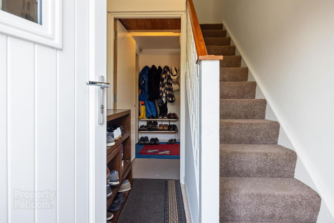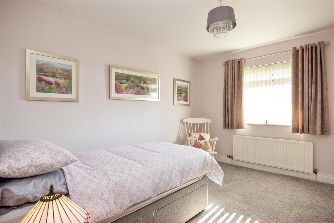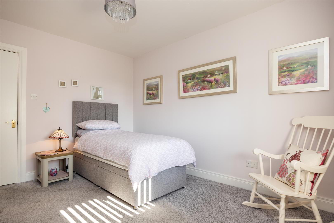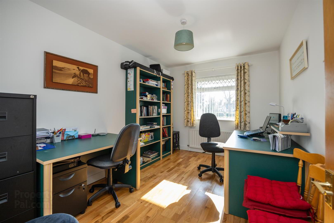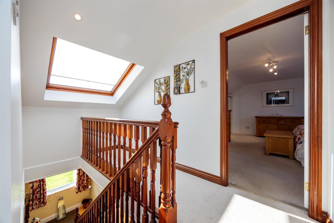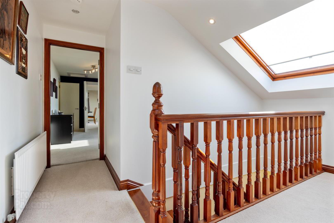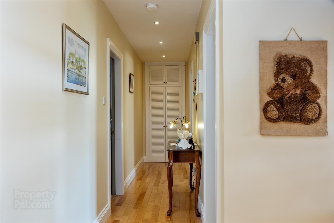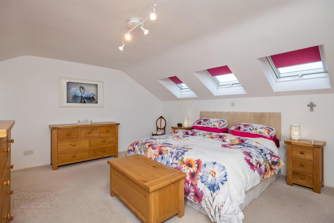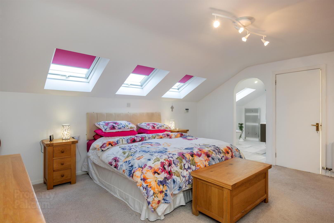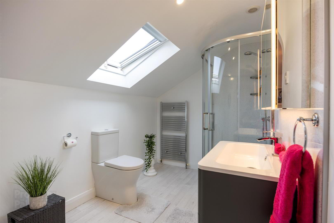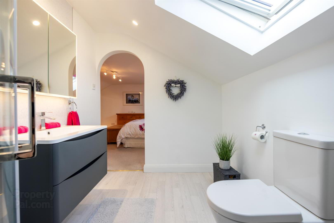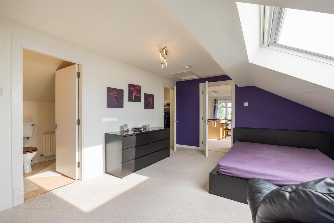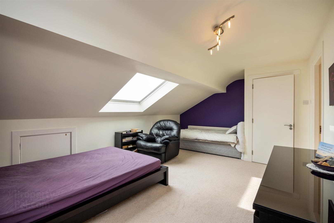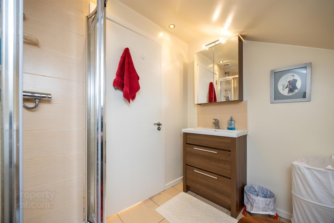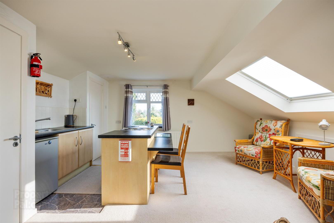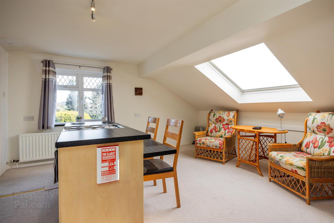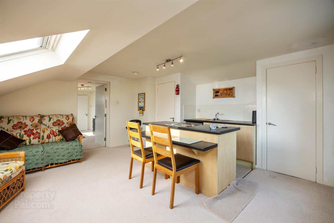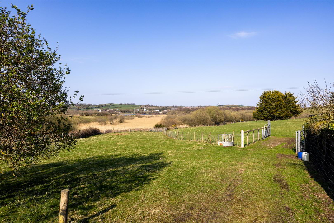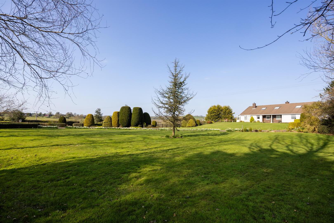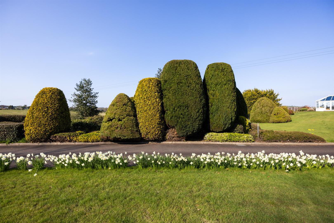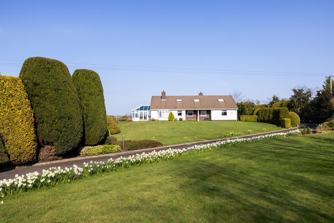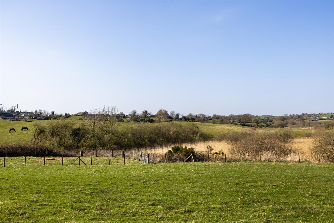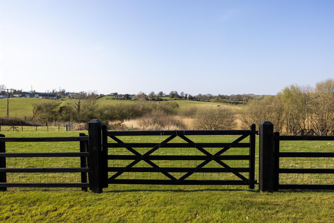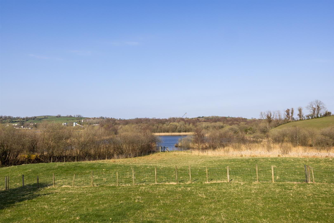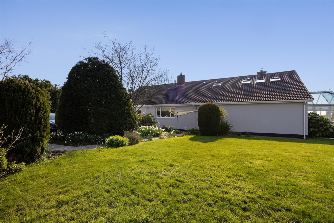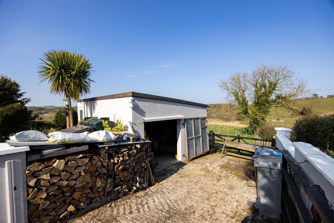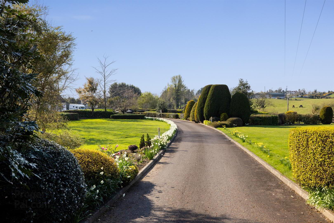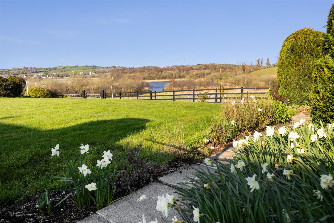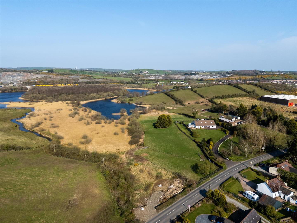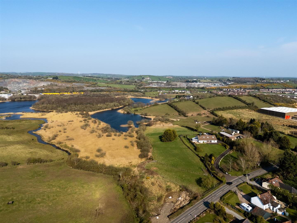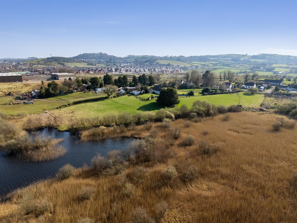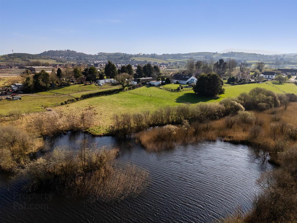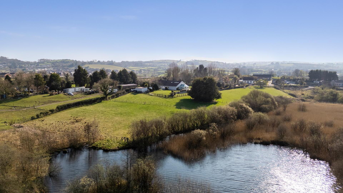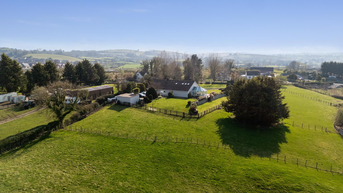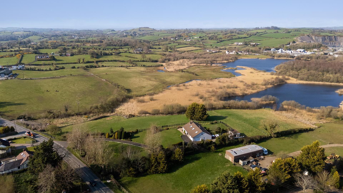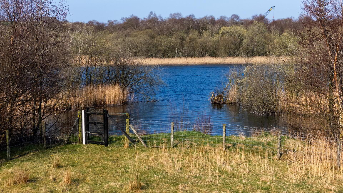63 Lisburn Road,
Ballynahinch, BT24 8TT
4 Bed Detached Bungalow
Offers Around £495,000
4 Bedrooms
3 Bathrooms
3 Receptions
Property Overview
Status
For Sale
Style
Detached Bungalow
Bedrooms
4
Bathrooms
3
Receptions
3
Property Features
Tenure
Freehold
Broadband
*³
Property Financials
Price
Offers Around £495,000
Stamp Duty
Rates
£2,081.98 pa*¹
Typical Mortgage
Legal Calculator
In partnership with Millar McCall Wylie
Property Engagement
Views All Time
1,114
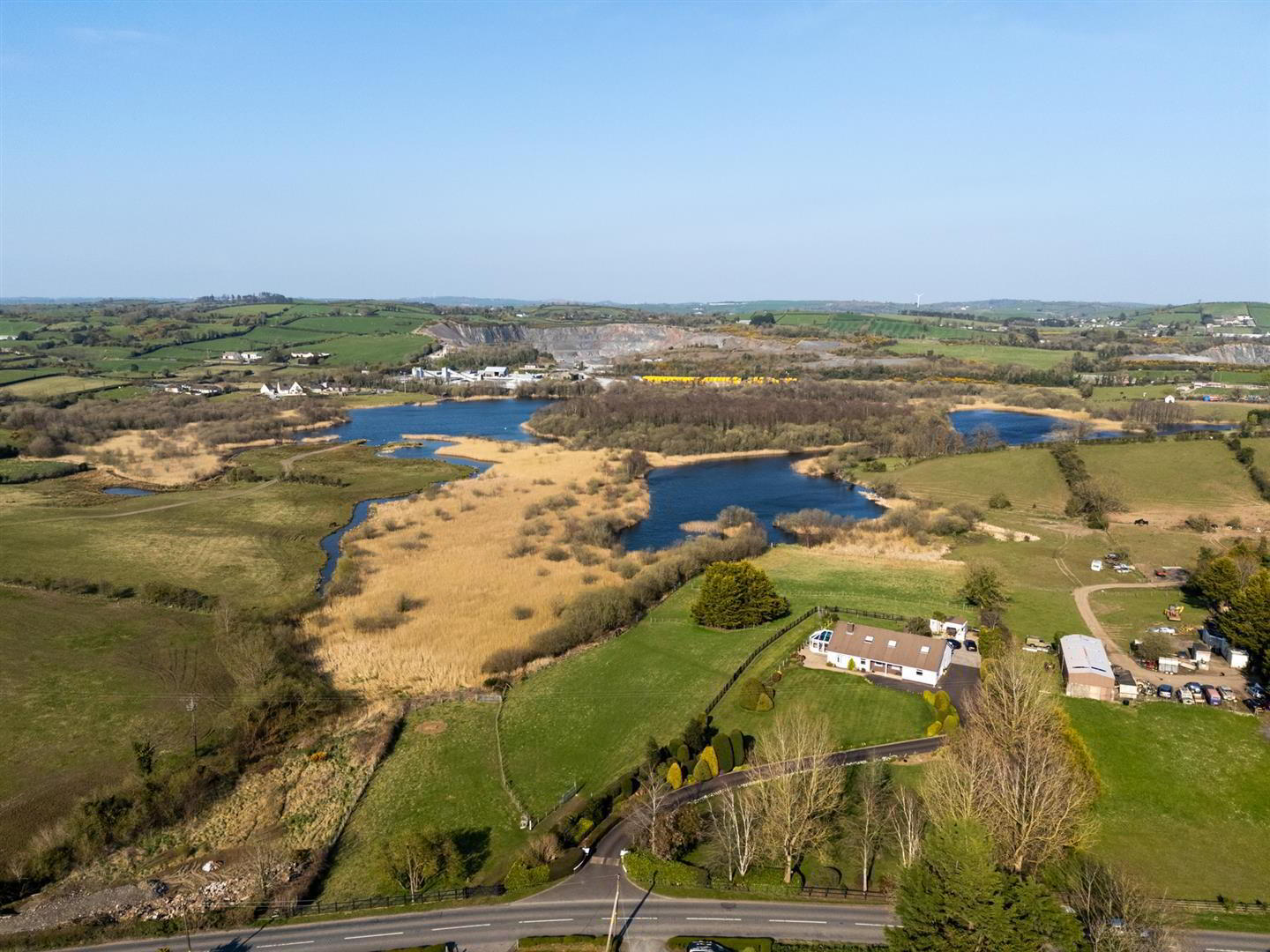
Features
- Four bedrooms
- Two with ensuite
- Large gardens in lawn and 9 acres
- Living room with fireplace
- Study
- Double garage
- Outhouse
- Conservatory
- Beautifully presented
- Views over lake
The property comprises entrance hall, living room, dining room through to conservatory, bright and spacious open plan kitchen with dining/ living area with wood burning stove through to utility room.
There are two bedrooms on the ground floor as well as a study, there is also a luxury family bathroom with feature free standing style bath.
On the first floor there is a living room/ kitchen, further two spacious bedrooms with en-suite and master with walk in wardrobe. This section of the house can be separately accessed and is ideal as a granny flat or airbnb accommodation.
Outside the family home benefits from beautifully presented gardens with stunning views over the surrounding countryside and lake, a double garage and an outhouse with toilet facilities. There are gardens laid in lawn to the front and side with mature trees and to the rear stoned and paved patio areas. The 9 acres of land surrounds the property with about 3 acres being usable as grazing land.
Rarely will you come across as spectacular a site in the country, along with the land and stunning accommodation, this property is sure to appeal to many.
- Entrance Hall 1.09m x 1.25m (3'7" x 4'1")
- Wooden flooring. Wooden Stairs, double door.
- Living Room 3.94m x 4.88m (12'11" x 16'0")
- Bright, spacious living room. Window to side, bow window to front, fireplace. Carpeted flooring. Cornicing and ceiling rose.
- Dining Room 3.63m x 4.88m (11'11" x 16'0")
- Large dining room. Double door to conservatory. Carpeted flooring. Cornicing and ceiling rose.
- Conservatory
- Windows surrounding. Double doors to garden. Tiled flooring.
- Bedroom 1 3.63m x 4.88m (11'11" x 16'0")
- Window to side. Carpeted flooring.
- Bathroom 3.58m x 3.02m (11'9" x 9'11")
- White suite comprising low flush w.c, wash hand basin, stand alone bath and separate shower cubicle. Window to rear. Tiled flooring.
- Hotpress 1.12m x 1.68m (3'8" x 5'6")
- Large walk in hotpress.
- Kitchen/ Living/ Dining area 4.83m x 5.33m (15'10" x 17'6")
- Kitchen comprising high and low rise units with integrated fridge freezer, dishwasher, hob, oven, extractor fan, stainless steel sink and drainer. Granite worktops.
Window to rear, fireplace with stove. Tiled flooring and splash area. Heated wall radiator. Door to utility room. - Utility Room 2.72m x 4.27m (8'11" x 14'0")
- High and low rise units. Integrated stainless steel sink and drainer with recess for washing machine and dryer. Window to rear. Door to rear.
- Rear Hall
- PVC door to carpeted hall. Stairs.
- Storage 1.09m x 0.82m (3'7" x 2'8")
- Bedroom 2 3.91m x 3.02m (12'10" x 9'11")
- Window to front. Carpeted flooring.
- Study 3.91m x 2.69m (12'10" x 8'10")
- Window to front, door. Wooden flooring.
- Landing 3.66m x 2.00m (12'0" x 6'7")
- Carpeted flooring. Skylight.
- Bedroom 3 4.78m x 4.88m (15'8" x 16'0")
- Three skylights. Carpeted flooring. Door to en-suite.
- En-suite
- Suite comprising low flush w.c, shower cubicle and wash hand basin with vanity. Storage cupboard. Skylight.
- Bedroom 4
- Carpeted flooring. Door to en-suite and wardrobe. Skylight.
- En-suite
- Tiled flooring. Suite comprising shower cubicle, low flush w.c and shower cubicle.
- Wardrobe 1.78m x 1.32m (5'10" x 4'4")
- Door to:
- Living/ Dining area 4.27m x 4.88m (14'0" x 16'0")
- Kitchen with recess for dishwasher, dining area. Window to side. Door to utility room. Stairs to rear entrance. Skylight.
- Utility Space 1.45m x 1.17m (4'9" x 3'10")
- Space for washing machine.
- Double Garage
- Up and over door. Power and light.
- Outhouse 5.36m x 4.27m (17'7 x 14'0)
- Outhouse with w.c and wash hand basin.
- Basement 4.55m x 3.58m (14'11 x 11'9)
- Large storage area.
- OUTSIDE
- Driveway to property with space for multiple cars. Well presented gardens to the front and rear laid out in lawns with mature plantings.
- Land
- The land is surrounding by approximately 9 acres of land which runs down to the lake. About 3 acres of this is usable as grazing land.


