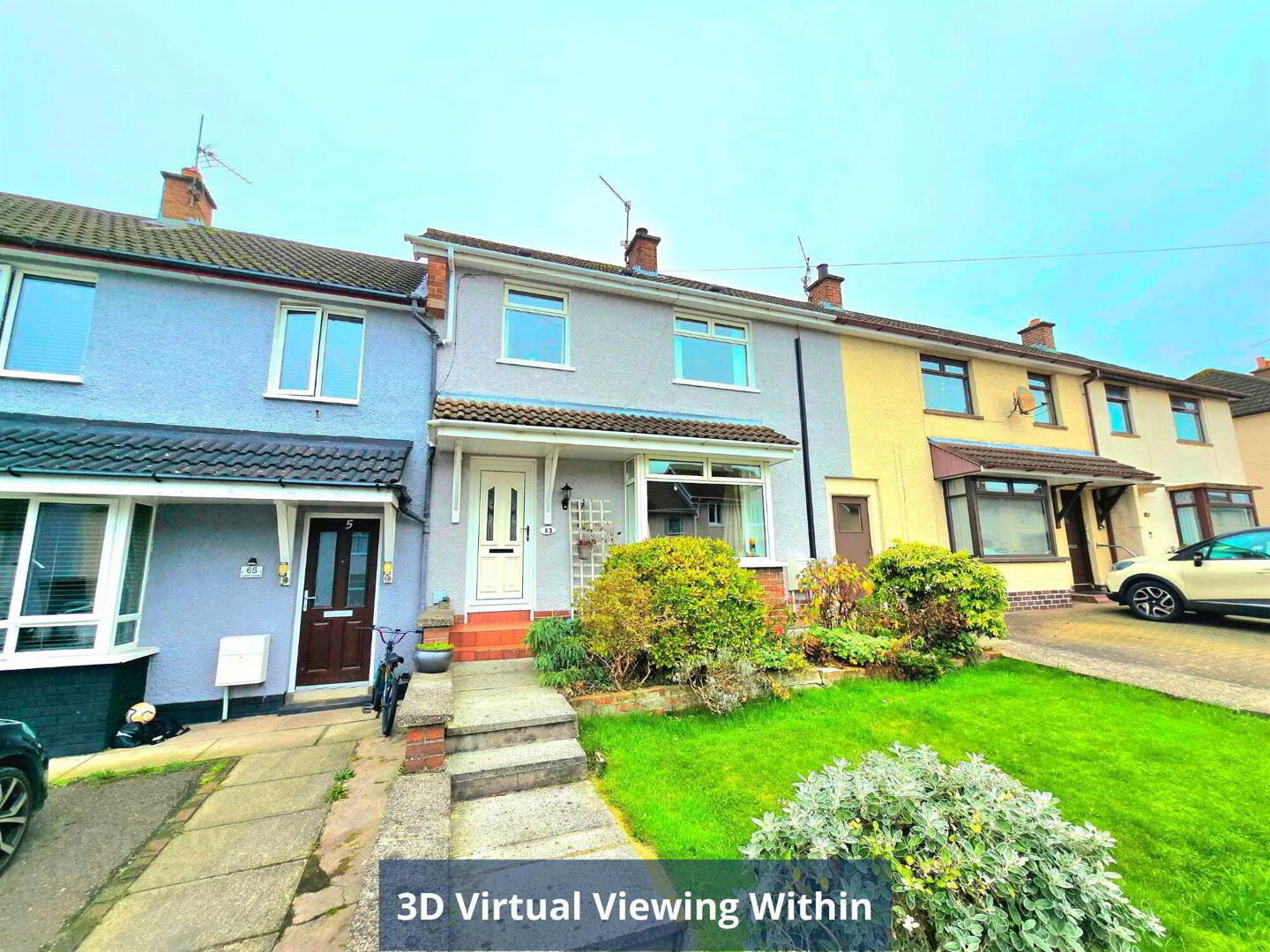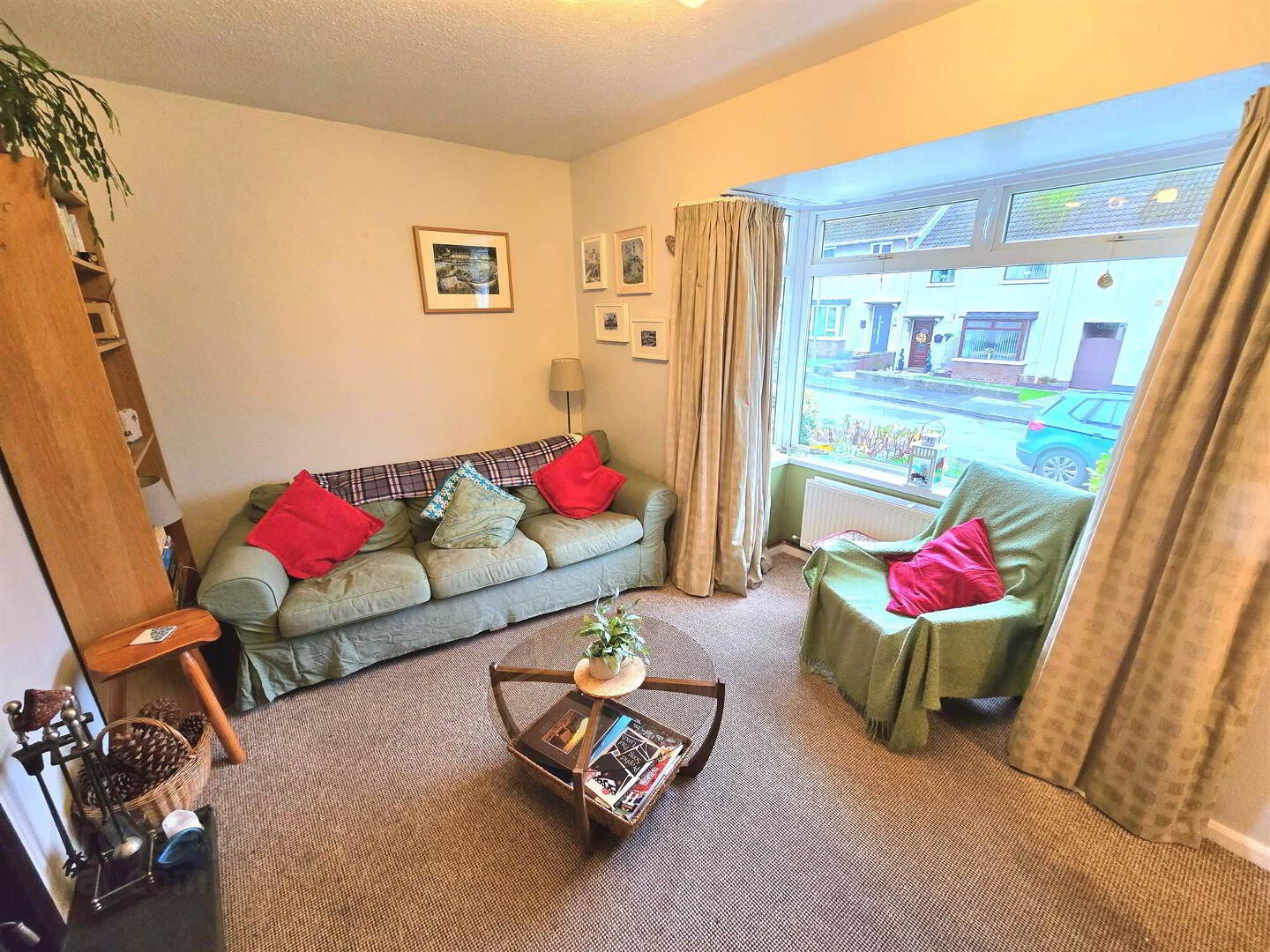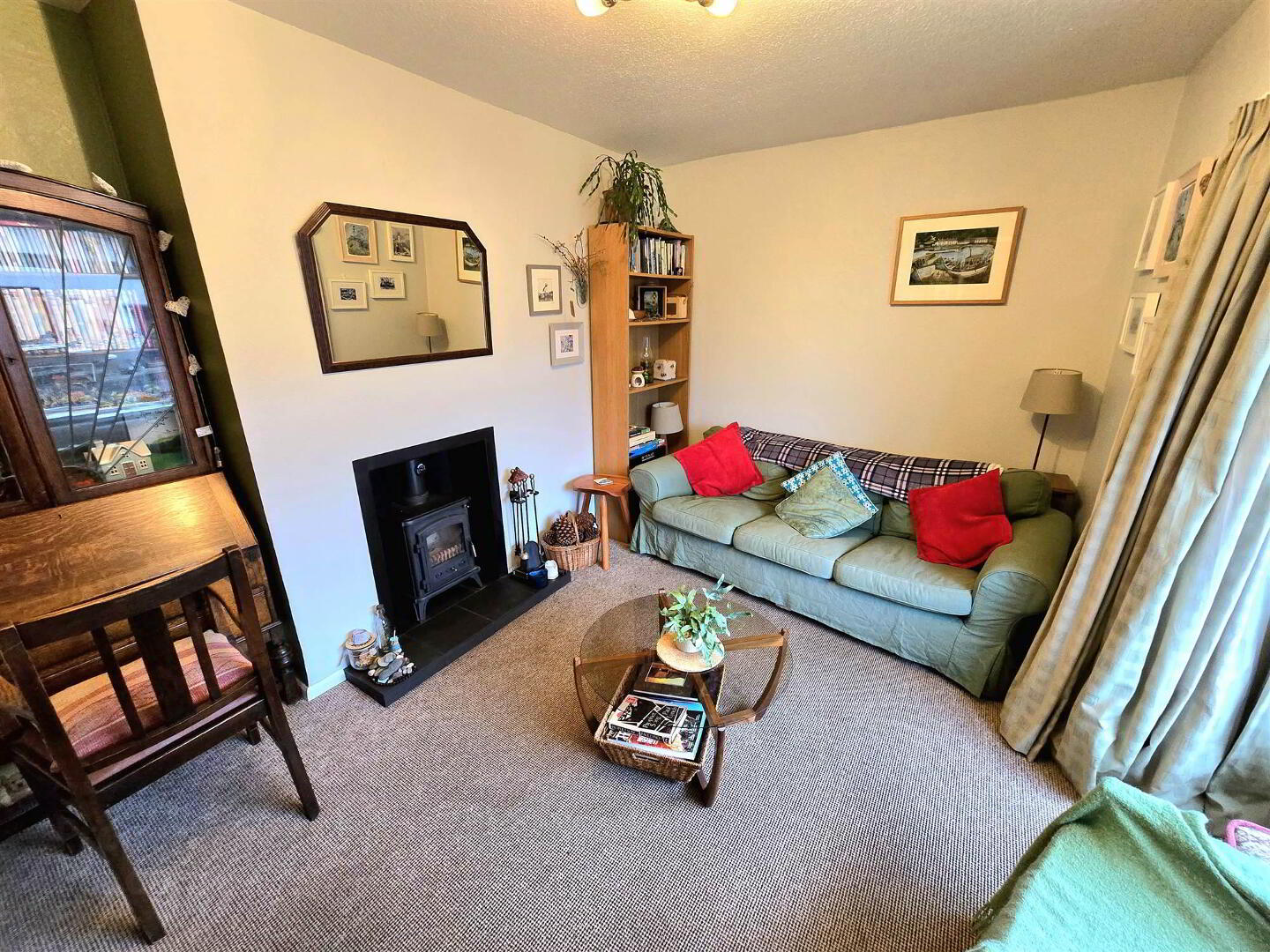


63 Larch Grove,
Dunmurry, Belfast, BT17 9QG
3 Bed Terrace House
Offers Around £125,000
3 Bedrooms
1 Reception
Property Overview
Status
For Sale
Style
Terrace House
Bedrooms
3
Receptions
1
Property Features
Tenure
Not Provided
Energy Rating
Heating
Gas
Broadband
*³
Property Financials
Price
Offers Around £125,000
Stamp Duty
Rates
£587.25 pa*¹
Typical Mortgage
Property Engagement
Views Last 7 Days
450
Views Last 30 Days
2,302
Views All Time
6,653
 A well-presented mid terrace property enjoying a convenient location within walking distance of local shops, amenities and transport links.
A well-presented mid terrace property enjoying a convenient location within walking distance of local shops, amenities and transport links.Lounge with bay window and open fire.
Kitchen/dining area.
3 bedrooms and shower room.
Outside; Paved steps to front, small grass lawn. Shared bin access to private rear garden. Rear consists of outbuilding for white goods, paved patio and grass lawn bordered by fence.
Gas central heating.
White PVC double glazed windows and exterior doors.
Sure to be of particular interest to first time buyers and those downsizing.
Location: Off Rowan Drive
Ground Floor
- ENTRANCE HALL:
- PVC front door. Tiled floor. Single panel radiator. Stairs to first floor.
- LOUNGE:
- 3.13m x 4.85m (10' 3" x 15' 11")
Two double panel radiators. Granite hearth for wood burner. - KITCHEN/DINING AREA:
- 3.02m x 5.87m (9' 11" x 19' 3")
PVC rear door with double glazed insets. Tiled floor. Partially tiled walls. Double panel radiator. High and low level units. Stainless steel sink unit with mixer tap and drainer. Hood extractor fan. Space for oven. Space for dishwasher. Space for fridge/freezer. Understairs storage.
First Floor
- LANDING:
- Access to partially floored roof space (gas boiler located) via slingsby ladder.
- SHOWER ROOM:
- 1.67m x 1.81m (5' 6" x 5' 11")
Fully tiled. Ladder style heated towel rail. Low flush WC. Pedestal wash hand basin with mixer tap. Shower cubicle. - BEDROOM (1):
- 2.6m x 4.66m (8' 6" x 15' 3")
Double panel radiator. Built-in wardrobe. - BEDROOM (2):
- 2.66m x 3.56m (8' 9" x 11' 8")
Single panel radiator. Built-in wardrobe. - BEDROOM (3):
- 2.23m x 2.91m (7' 4" x 9' 7")
Single panel radiator. Built-in wardrobe.
OUTSIDE
- REAR OUTBUILDING:
- Electricity. Space for washing machine and tumble dryer.
- REAR GARDEN:
- Paved patio area. Grass lawn area. Water tap. Bordered by wooden fence with shared bin access alley to front.
- FRONT GARDEN:
- Paved steps to front. Small grass lawn area.
Directions
Off Rowan Drive

Click here to view the 3D tour




