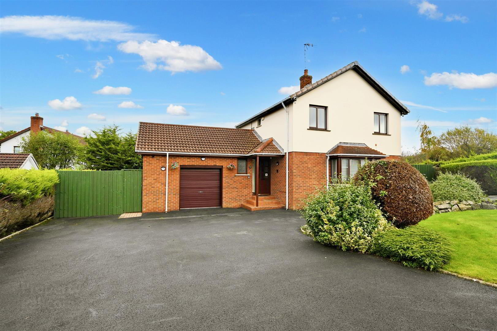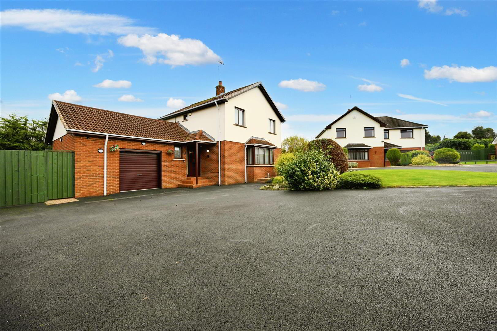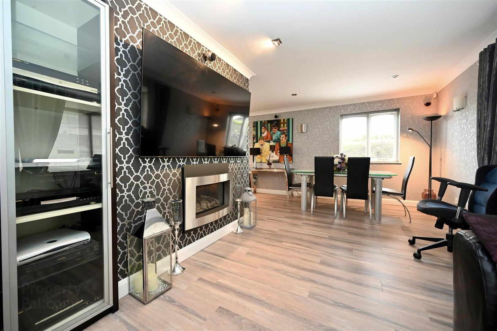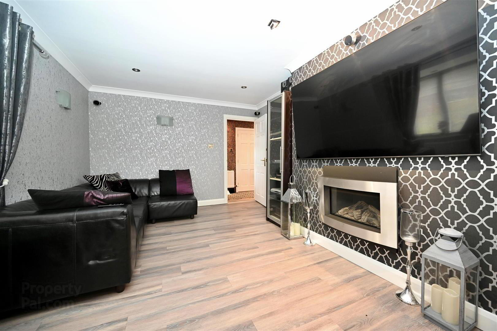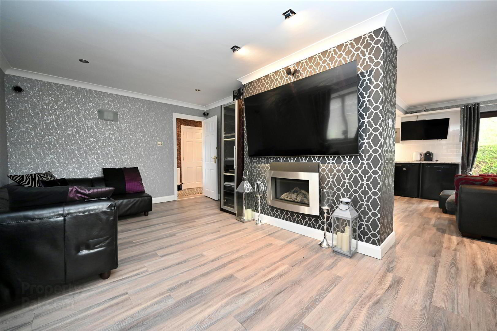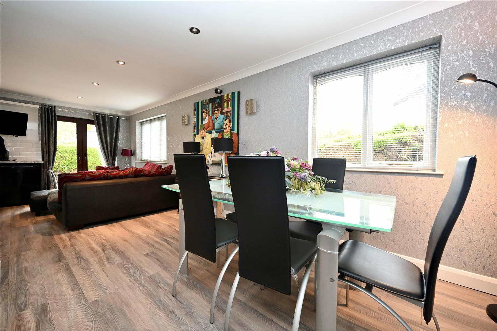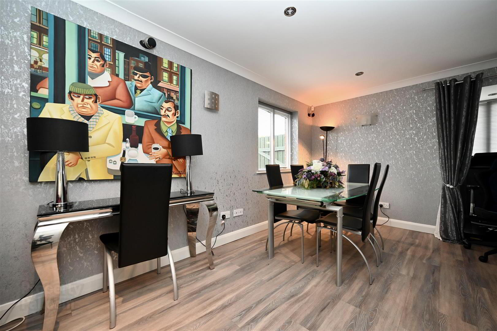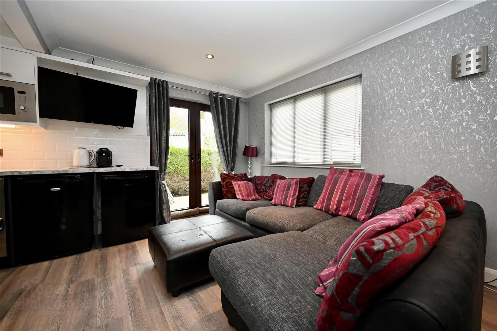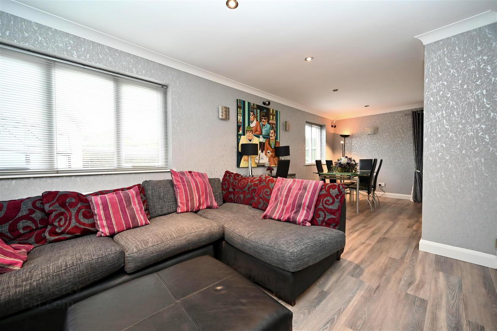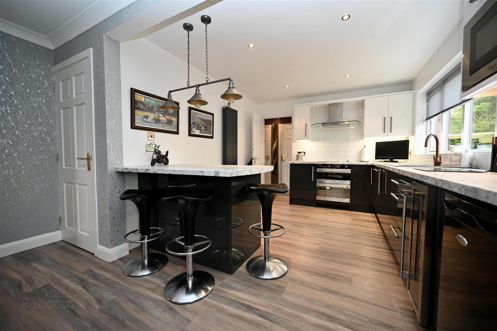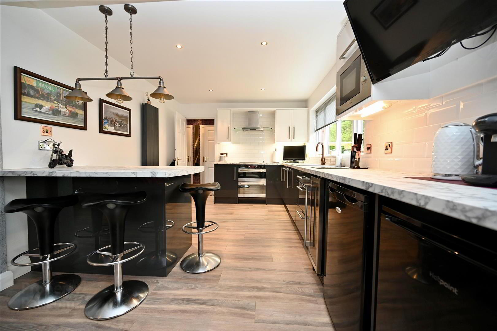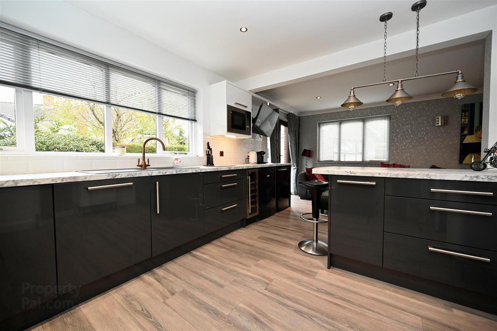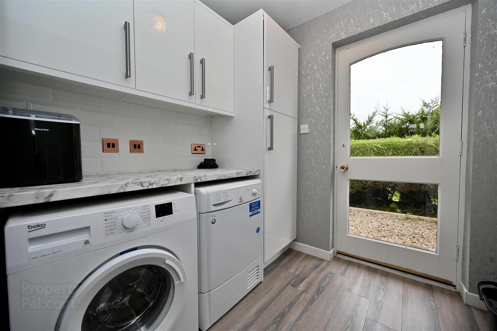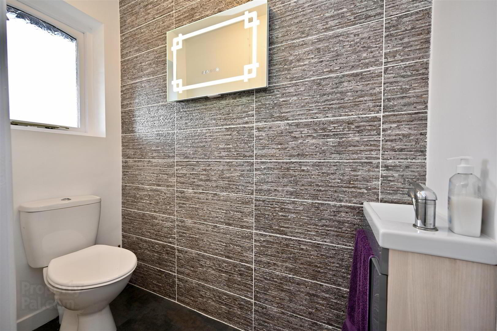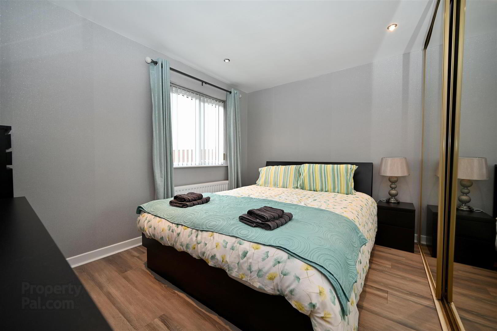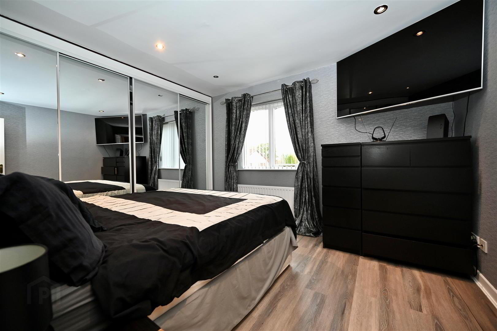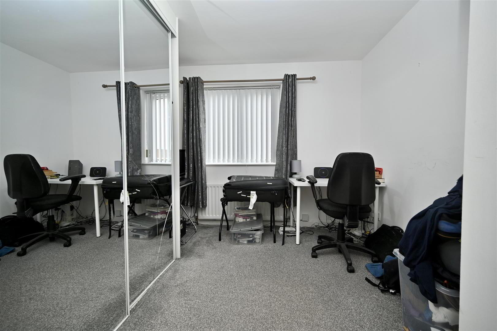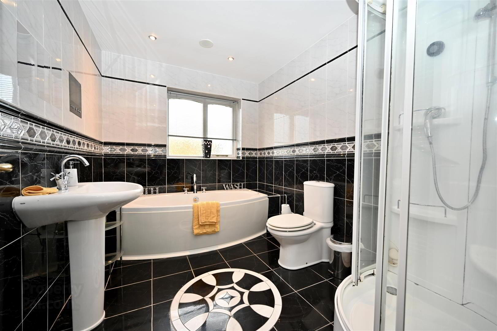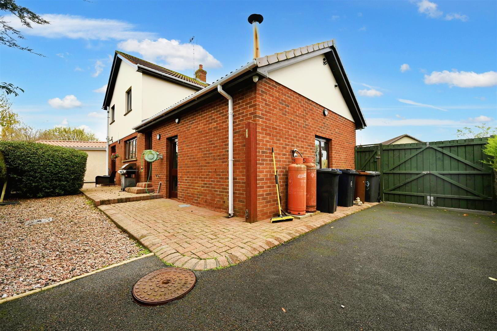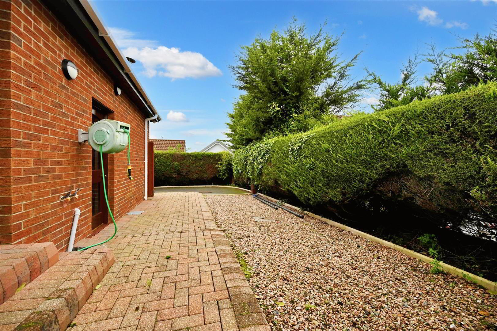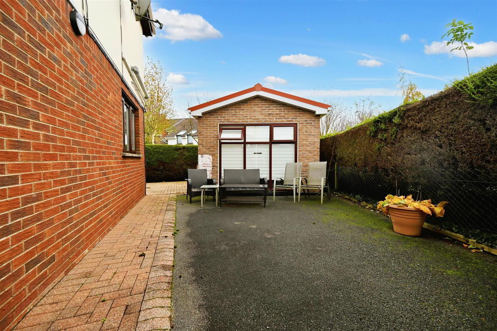63 Kiln Park,
Templepatrick, Ballyclare, BT39 0BB
3 Bed Detached House
Offers Over £349,950
3 Bedrooms
1 Bathroom
2 Receptions
Property Overview
Status
For Sale
Style
Detached House
Bedrooms
3
Bathrooms
1
Receptions
2
Property Features
Tenure
Freehold
Energy Rating
Heating
Oil
Broadband
*³
Property Financials
Price
Offers Over £349,950
Stamp Duty
Rates
£1,678.43 pa*¹
Typical Mortgage
Legal Calculator
In partnership with Millar McCall Wylie
Property Engagement
Views All Time
2,080
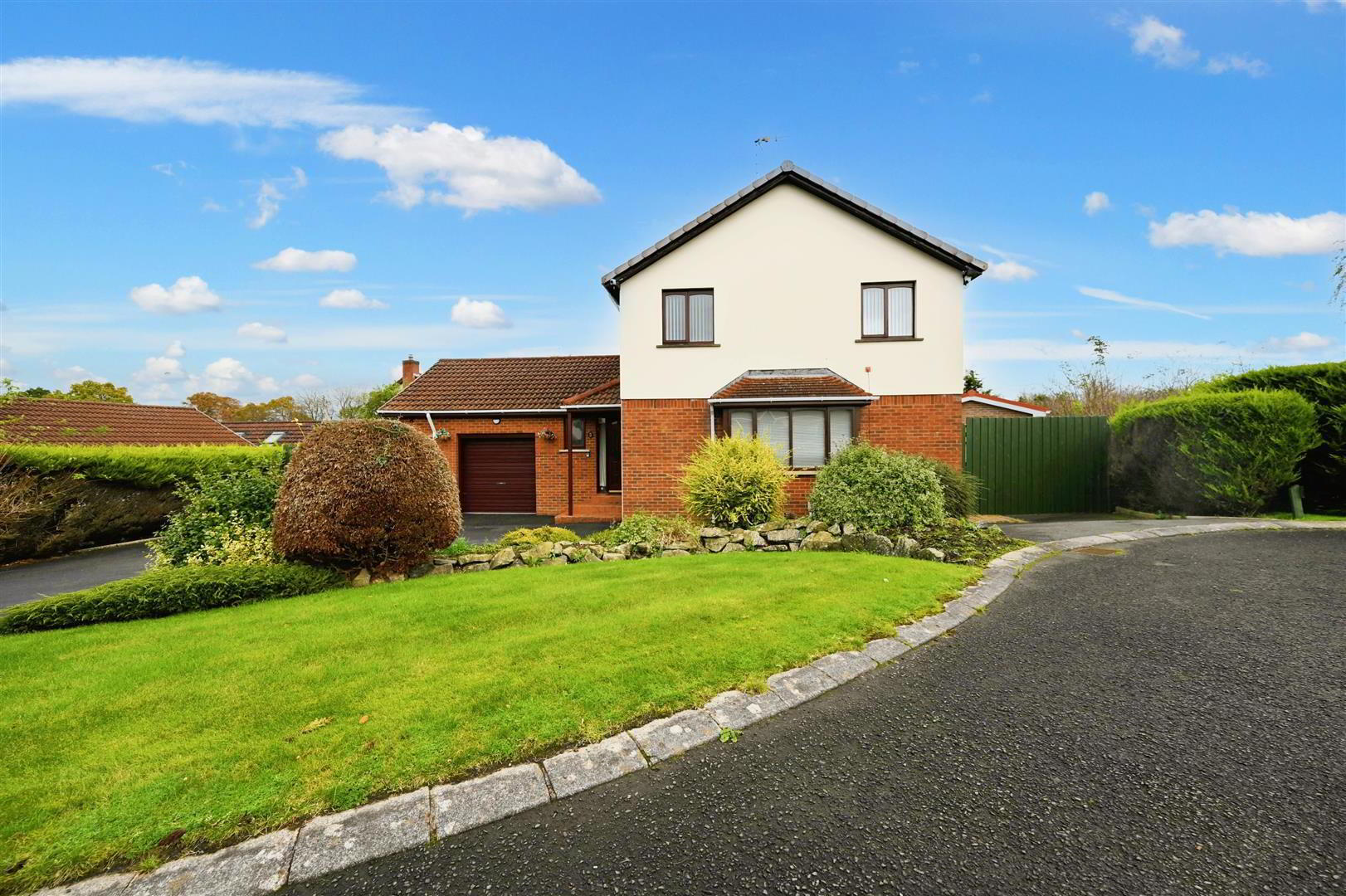
Features
- Beautiful three bedroom detached property located in Templepatrick
- Open plan living/kitchen/dining area
- Stunning kitchen with build in appliances & breakfast bar
- Downstairs WC & separate utility room
- Three double bedrooms with built in slide robes
- White four piece bathroom suite
- Two separate garages & spacious driveway
- Oil central heating, double glazed, security alarm & CCTV
- Ideally located off the Antrim Road - close to the International Airport & the M2 for the daily commute
This is a fantastic opportunity to acquire a stunning detached property, ideally situated off the Antrim Road in Templepatrick, conveniently close to the International Airport and the motorway network for easy commuting to Belfast and beyond.
On the ground floor, the property features a welcoming entrance hall with a WC, a generous living room that flows into an open-plan kitchen/dining area equipped with built-in appliances and a breakfast bar, as well as a separate utility room. The upper floor offers three double bedrooms with built-in slide wardrobes and a modern four-piece bathroom suite. Additional benefits include oil-fired central heating, full double glazing throughout, a security alarm, and CCTV.
Externally, the front of the property boasts a landscaped garden with mature shrubs and a spacious driveway. The rear includes two separate garages and a private, enclosed paved patio area.
Call 02890388383 to arrange your personal viewing today.
- ENTRANCE PORCH
- Covered entrance porch.
- ENTRANCE HALL
- Cloakroom
- Low flush wc, whb, tiled floor.
- Utility Room 2.16 x 1.98 (7'1" x 6'5")
- Range of high and low level units, work surfaces, stainless steel sink unit with mixer taps, plumbed for washing machine, part tiled walls, ceramic tiled floor. Glazed door to rear.
- Lounge 6.6m x 3.73 (21'7" x 12'2")
- Open plan to -
- Dining Area 4.06 x 2.95 (13'3" x 9'8")
- Kitchen 3.43 x 3.07 (11'3" x 10'0")
- Range of high and low level units, black granite work surfaces, Franke 1.5 bowl stainless steel sink unit with mixer taps, Whirlpool 4 ring ceramic hob, Whirlpool stainless steel double under oven, stainless steel extractor hood, integrated chopping board, integrated dishwasher, American style fridge/freezer.low voltage spotlights, Amtico flooring, part tiled walls. Breakfast bar area.
- FIRST FLOOR LANDING
- Access to roofspace. Shelved hotpress with copper cylinder.
- Bedroom One 3.58 x 3.07 (11'8" x 10'0")
- Bedroom Two 4.19 x 3.38 (13'8" x 11'1")
- Bedroom Three 3.4 x 2.87 (11'1" x 9'4")
- Bathroom
- White suite comprising low flush wc, pedestal wash hand basin, panelled Jacuzzi style bath, shower cubicle with sauna steam, fully tiled walls, ceramic tiled floor, chrome heated towel rail.
- GARAGE 5.16 x 3.96 (16'11" x 12'11")
- Garage up and over door, light and power.
- REAR
- Private and enclosed rear patio garden with boundary hedging. Additional tarmac parking area to side. Light and tap, uPVC oil tank

Click here to view the video

