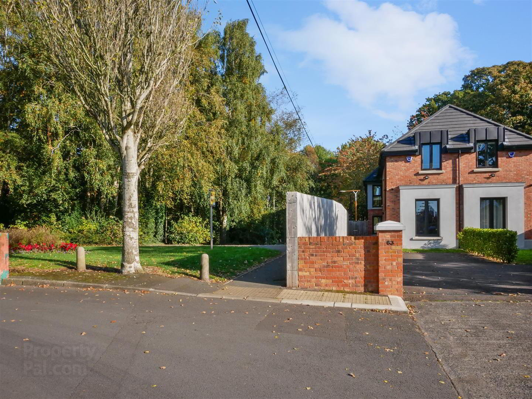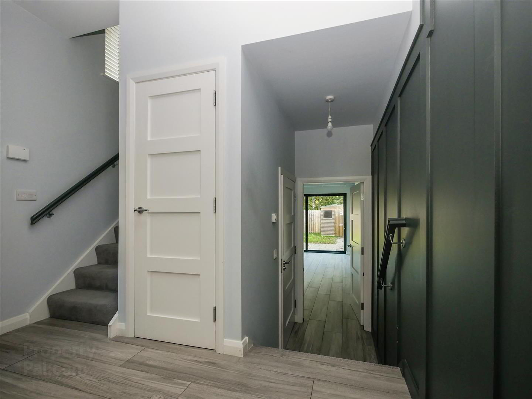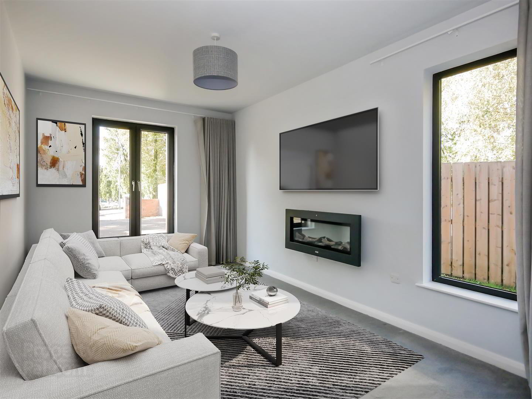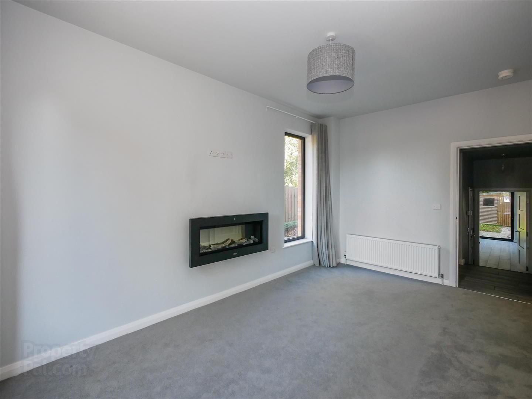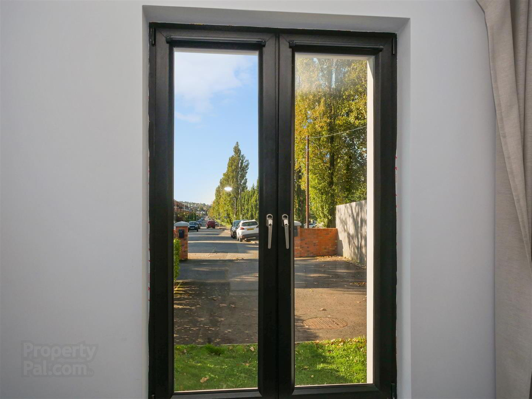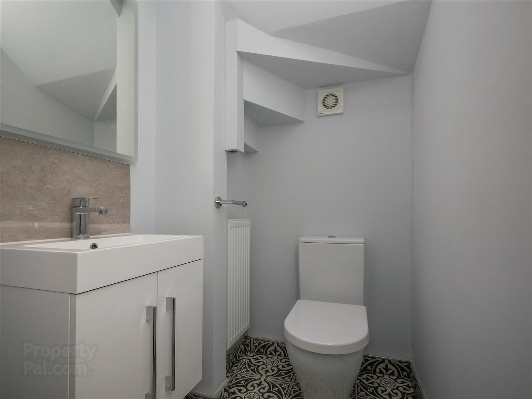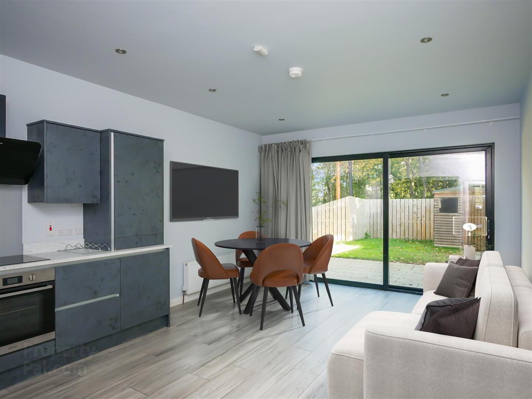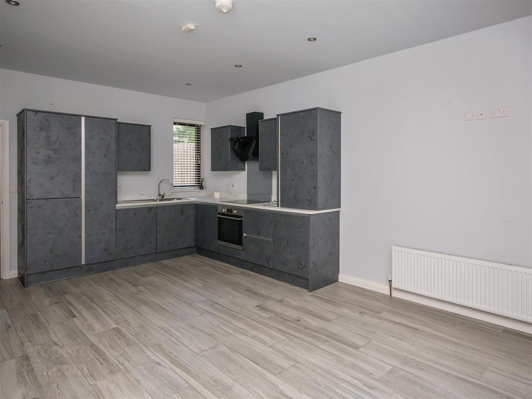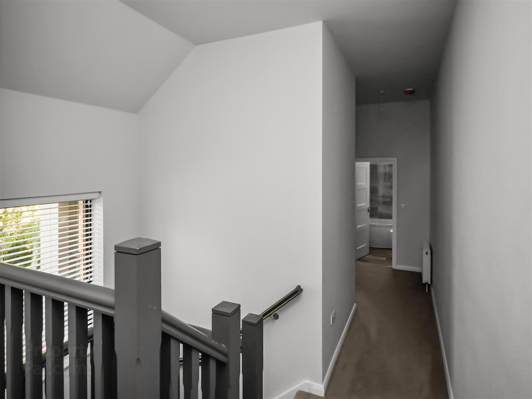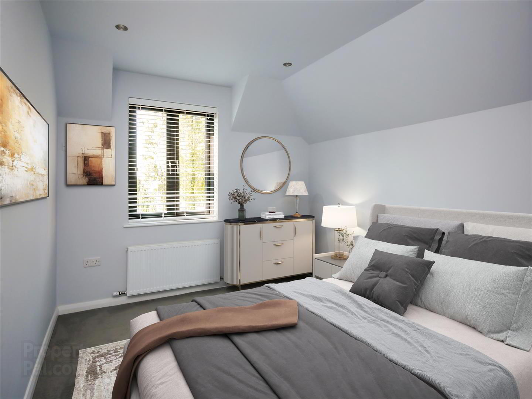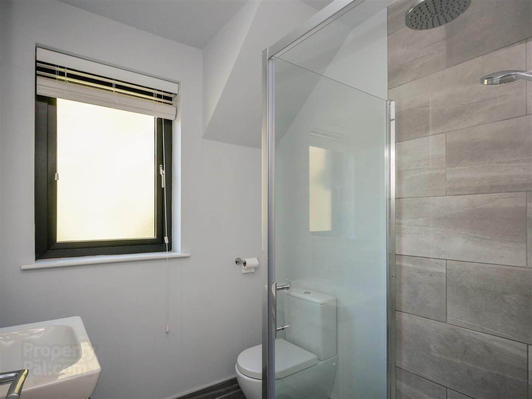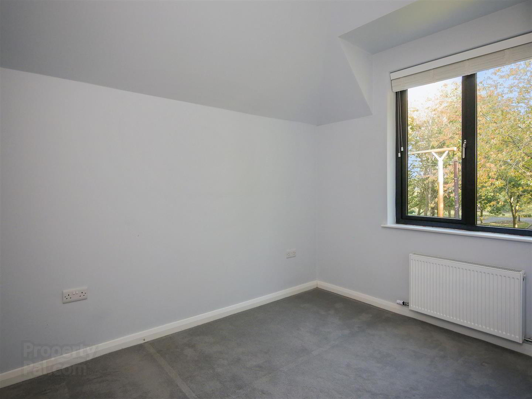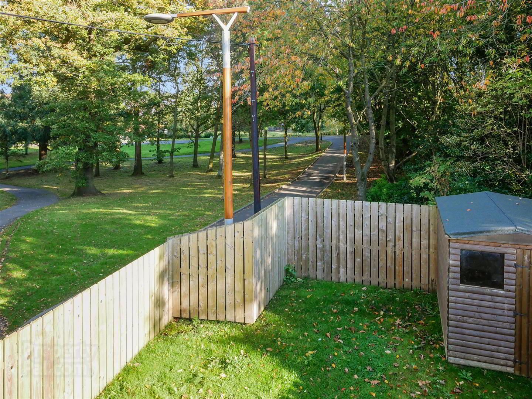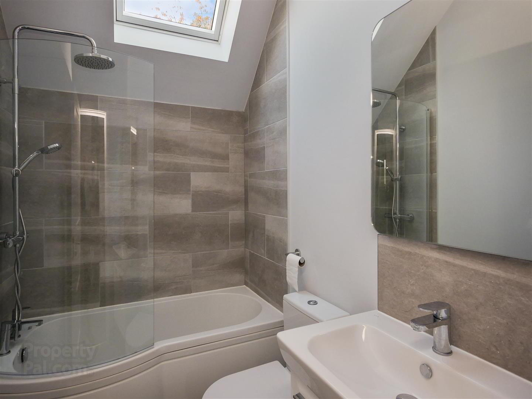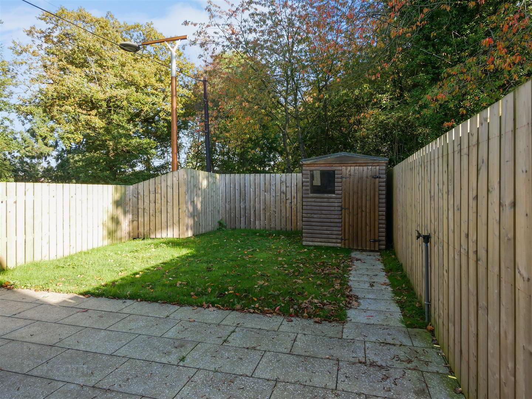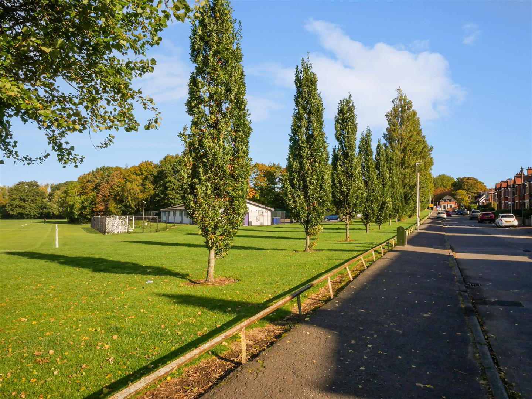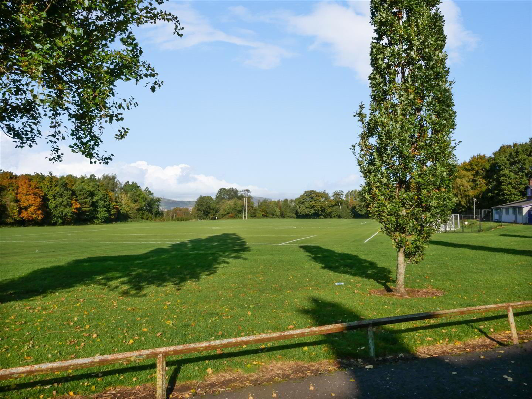63 Houston Park,
Castlereagh Road, Belfast, BT5 6AT
3 Bed Semi-detached House
Sale agreed
3 Bedrooms
2 Bathrooms
1 Reception
Property Overview
Status
Sale Agreed
Style
Semi-detached House
Bedrooms
3
Bathrooms
2
Receptions
1
Property Features
Tenure
Freehold
Energy Rating
Property Financials
Price
Last listed at Asking Price £275,000
Rates
£1,678.78 pa*¹
Property Engagement
Views Last 7 Days
66
Views Last 30 Days
316
Views All Time
21,719
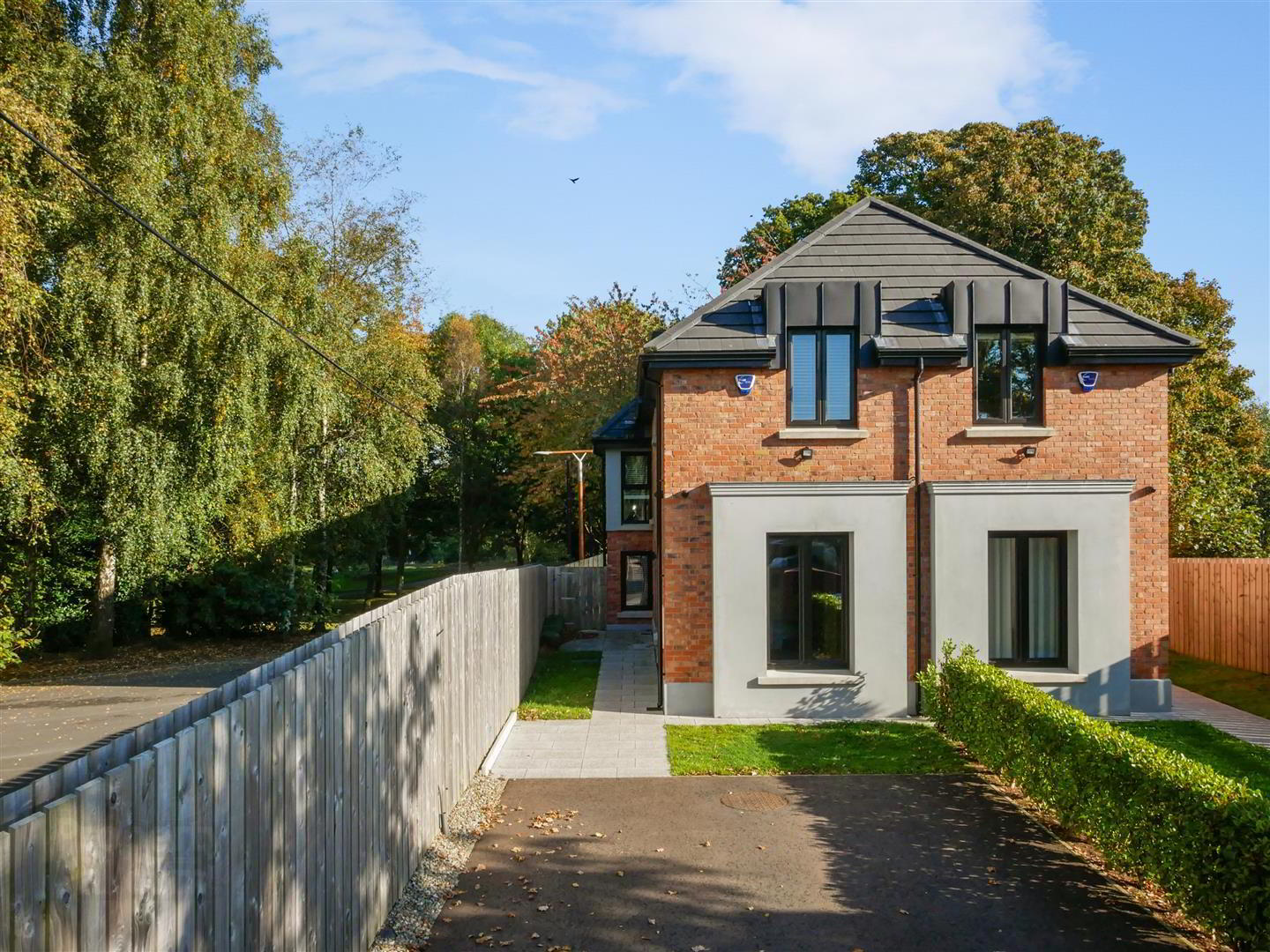
Features
- Recently Constructed Semi Detached Home
- Three Bedrooms, Master With En-Suite
- Spacious Lounge
- Modern Fitted Kitchen/Dining/Living
- Downstairs W/c
- White Bathroom Suite 1st Floor
- Gas Heating
- Double Glazing
- Driveway With Parking To Front
- Enclosed Patio and Garden to Rear
Internally, the property comprises, lounge to the front, downstairs w/c and modern fitted kitchen / dining / living to the rear. Upstairs there are three bedrooms, master with en-suite shower and white bathroom suite.
With the property being a modern build, it has been constructed with high levels of insulation, gas fired central heating and double glazed windows, making this an efficient family home.
A shared access leads to the driveway with ample parking to the front and to the rear there is a flagged patio area and garden laid lawns.
- The Accommodation Comprises
- Composite glass panelled front door to entrance hall, tiled floor, built-in storage, wood panelled wall.
- Lounge 4.95m x 2.95m (16'3 x 9'8)
- Contemporary wall mounted glass fronted fire, TV point and sockets above to facilitate wall mounted TV.
- Inner Hallway
- Access to
- Downstairs Cloaks w/c
- Low flush w/c and sink unit with mixer taps and storage below, vanity mirror above. Decorative tiled floor.
- Modern Kitchen/Dining / Living 6.25m x 4.04m (20'6 x 13'3)
- Excellent range of fitted units, marble effect work surfaces with matching upstands. Integrated fridge freezer, dishwasher & washing machine, single drainer stainless steel sink unit, tiled floor, spotlights.
Large glass panelled sliding doors providing access to rear patio and garden. - First Floor
- Bedroom One 3.48m x 3.07m (11'5 x 10'1)
- Spotlights.
- En-Suite
- Comprising large walk-in shower cubicle with drench head and hand shower attachment, wash hand basin with mixer taps and storage below, illuminated vanity mirror above, low flush w/c, part tiled walls, tiled floor.
- Bedroom Two 3.25m x 2.46m (10'8 x 8'1)
- Bedroom Three 2.92m x 2.51m (9'7 x 8'3)
- Contemporary White Bathroom Suite
- White bathroom suite comprising panelled bath with mixer taps and hand shower above, wash hand basin with mixer taps, storage below and vanity mirror above, low flush w/c. Part tiled walls, tiled floor.
- Landing
- Hot press.
- Outside Front
- Shared entrance provides access to tarmac driveway with ample parking to front.
- Outside Rear
- From the kitchen/dining/living access is provided to the patio and garden laid in lawns, bordered by timber fencing.


