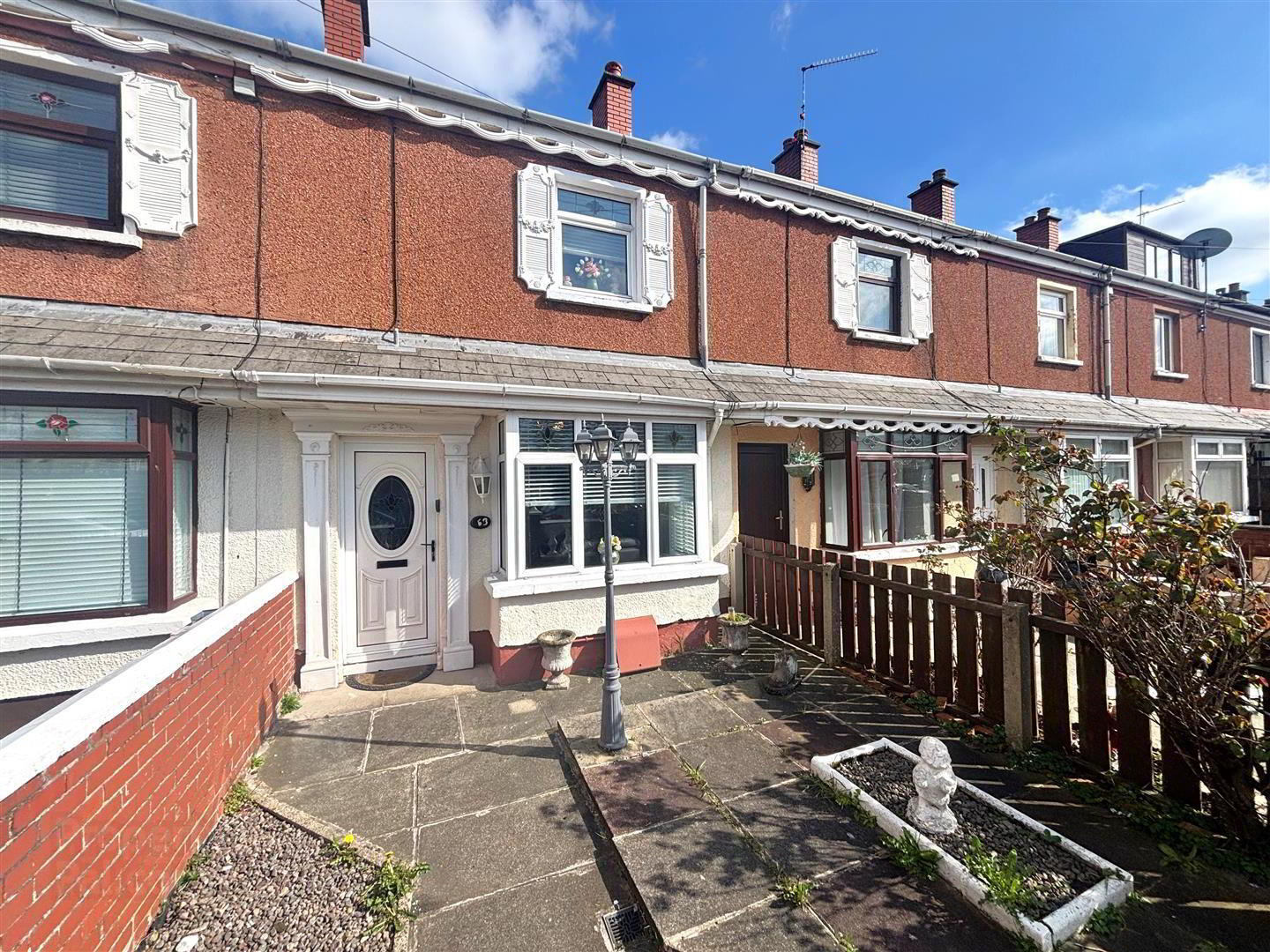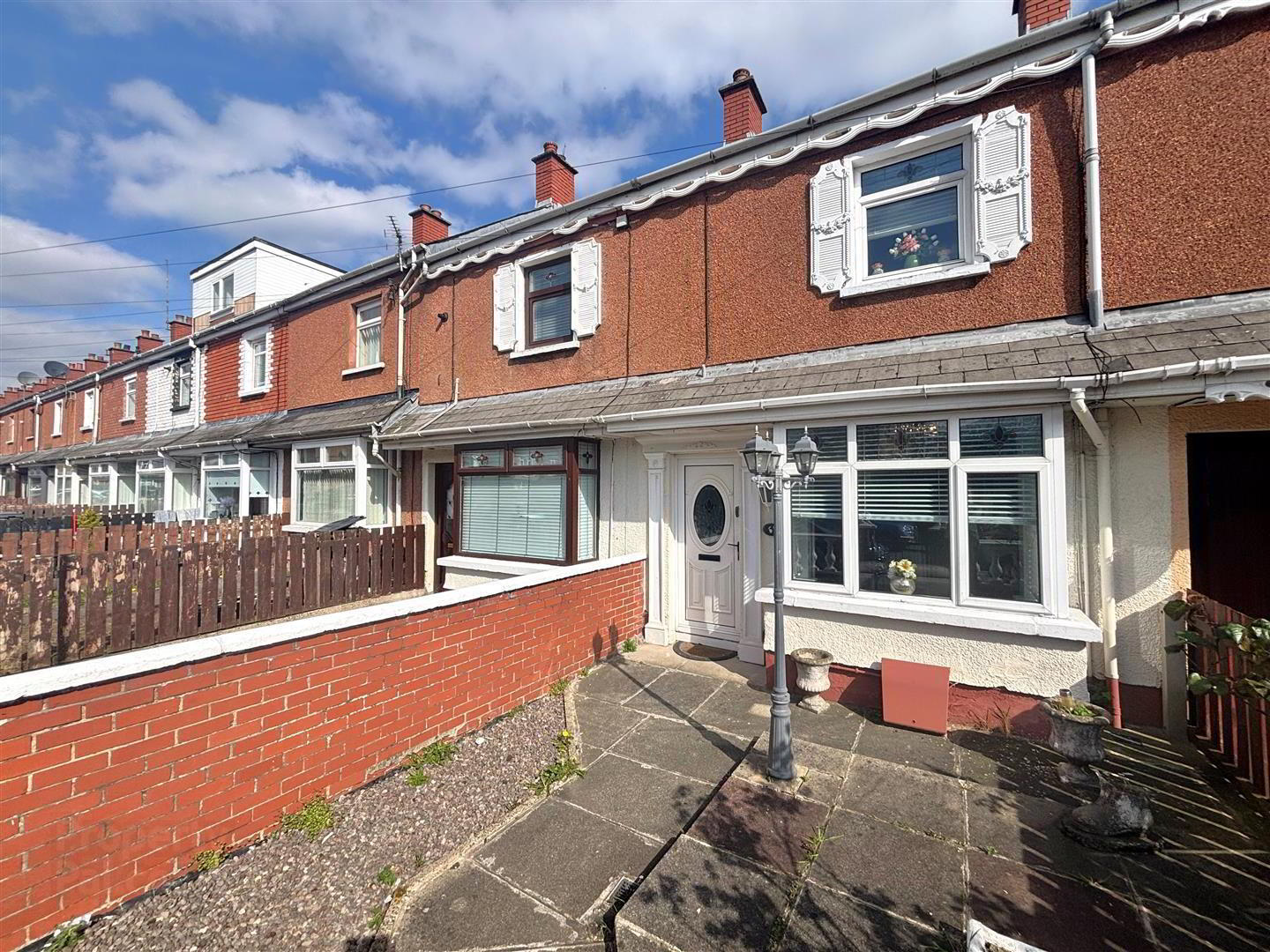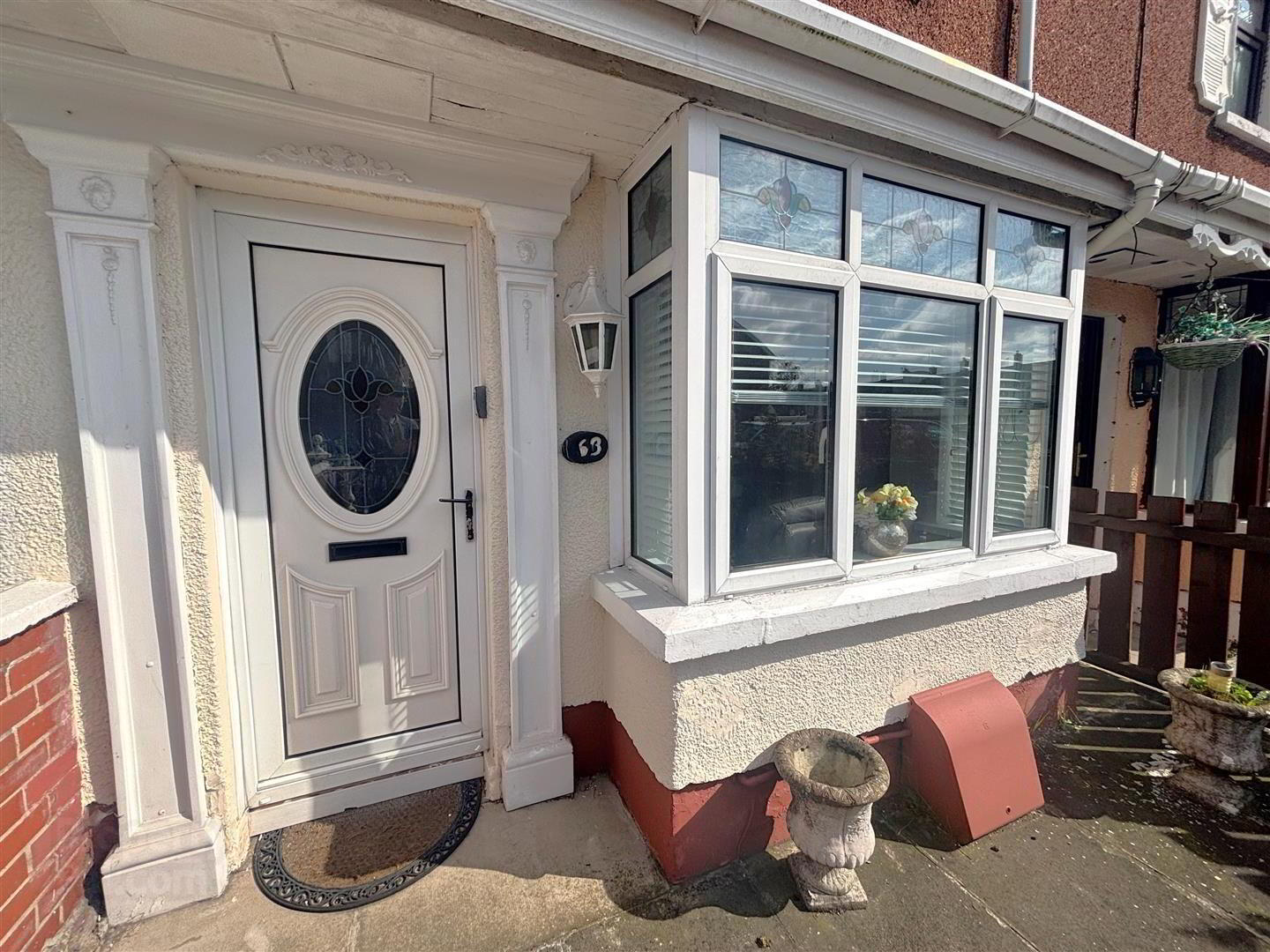


63 Etna Drive,
Belfast, BT14 7LH
3 Bed Terrace House
Offers Around £114,950
3 Bedrooms
2 Bathrooms
1 Reception
Property Overview
Status
For Sale
Style
Terrace House
Bedrooms
3
Bathrooms
2
Receptions
1
Property Features
Tenure
Leasehold
Broadband
*³
Property Financials
Price
Offers Around £114,950
Stamp Duty
Rates
£818.82 pa*¹
Typical Mortgage

Features
- Uniquely Extended Townhouse
- 3 Bedrooms Master On Ground Floor
- Superb Roofspace Storage
- Lounge Modern Fitted Kitchen
- Twin Bathrooms
- Gas Central Heating
- Upvc Double Glazed Windows
- Hard Landscaped Gardens
- Much Loved Family Home
- Most Popular Ardoyne Location
A superb opportunity to purchase a uniquely extended townhouse with spacious rear garden set within this most popular section of the Ardoyne, just a stroll to the many amenities of the Crumlin Road and a short commute to the City. The spacious interior comprises 3 bedrooms, master on ground floor, extended modern fitted kitchen and white bathroom suite with walk in shower also on the ground floor. The dwelling further offers gas central heating, uPvc double glazed windows, doors, coloured bathroom suite, superb roofspace storage via fixed staircase and has been significantly updated over many years of family ownership ideal for those with a mobility issue or looking to remodel to suit an individual need. Spacious hard landscaped gardens to rear combines with the most convenient location to make this spacious and uniquely extended much loved family home the ideal first time buy - Early Viewing is highly recommended.
- Entrance Hall
- Upvc double glazed entrance door, wood laminate floor..
- Lounge 4.34 x 3.23 (14'2" x 10'7")
- Attractive fireplace, wood laminate floor, double panelled radiator.
- Kitchen 4.65 x 1.98 (15'3" x 6'5")
- Bowl and a half stainless steel sink unit, extensive range of high and low level units, formica worktops, free standing cooker, fridge/freezer space, plumbed for washing machine, partially tiled walls, Lvf flooring, panelled radiator.
- Rear Lobby
- Wood laminate floor, wall mounted gas boiler, pvc door to rear.
- Bedroom 3.55 x 2.44 (11'7" x 8'0")
- Wood laminate floor, panelled radiator.
- Bathroom 2.29 x 2.47 (7'6" x 8'1")
- Contemporary white suite comprising walk-in shower cubicle, electric shower, pedestal wash hand basin, low flush wc, partially tiled walls, Lvf flooring, panelled radiator.
- First Floor
- Landing, access to roofspace.
- Bathroom
- Coloured bathroom suite panelled bath, telephone handset shower, pedestal wash hand basin, low flush wc, partially tiled walls, Lvf flooring, panelled radiator.
- Bedroom 3.03 x 2.10 (9'11" x 6'10")
- Panelled radiator.
- Bedroom 4.06 x 3.09 (13'3" x 10'1")
- Panelled radiator.
Fixed staircase to: - Roofspace Storage 3.65 x 2.08 (11'11" x 6'9")
- Under eaves storage x 2.
- Outside
- Hard landscaped gardens front garden and rear, concrete pavers, panel fencing.




