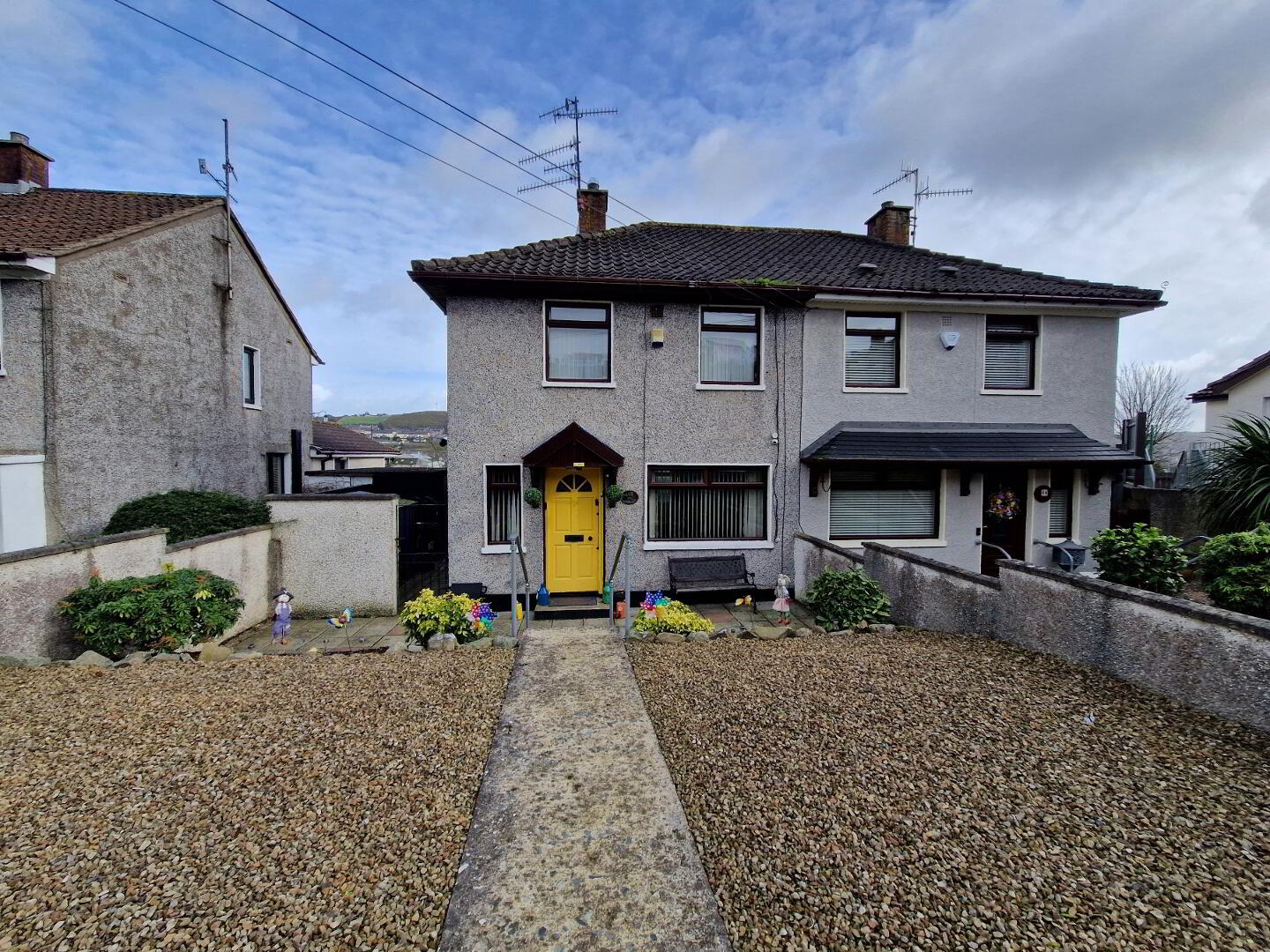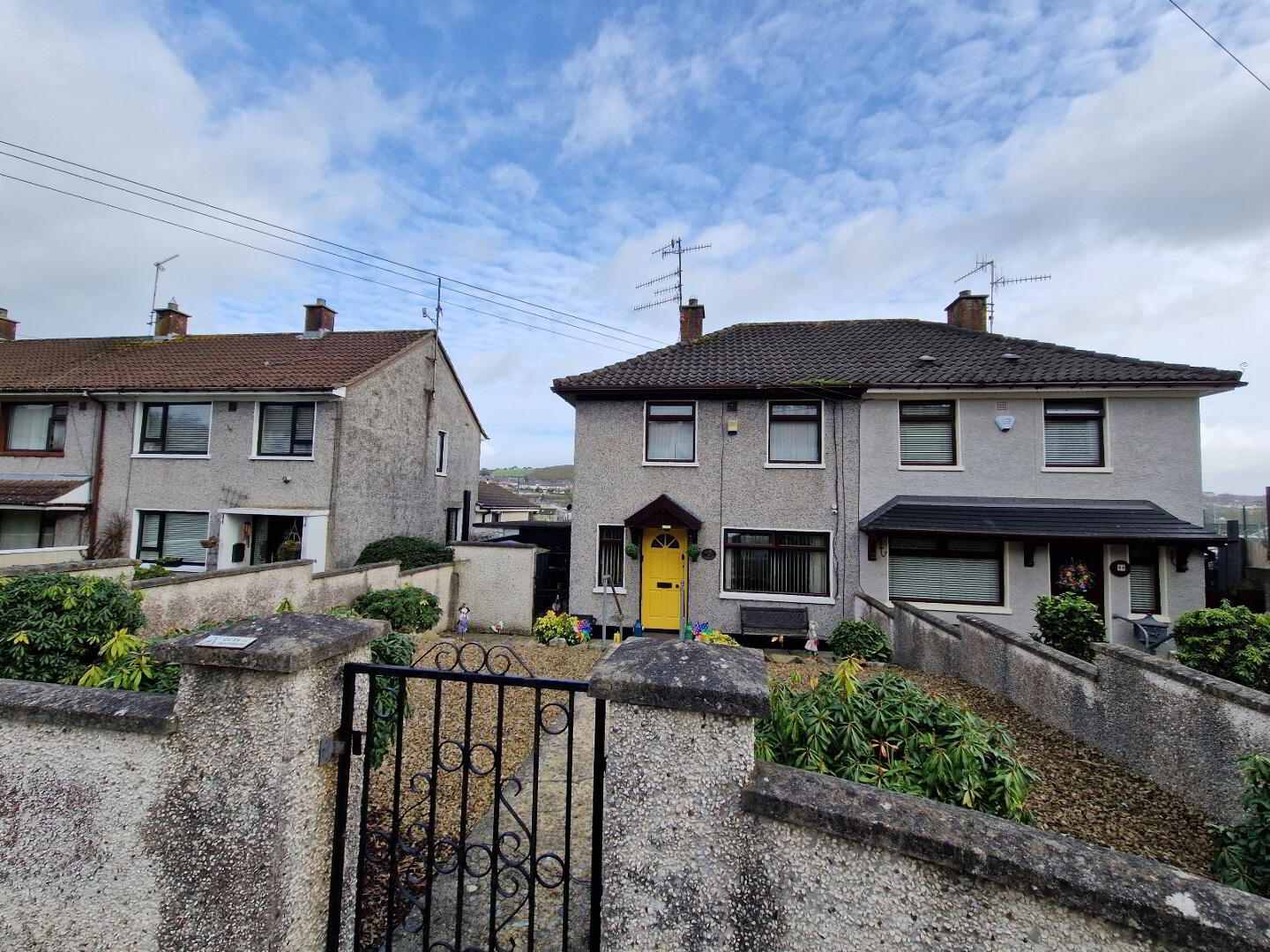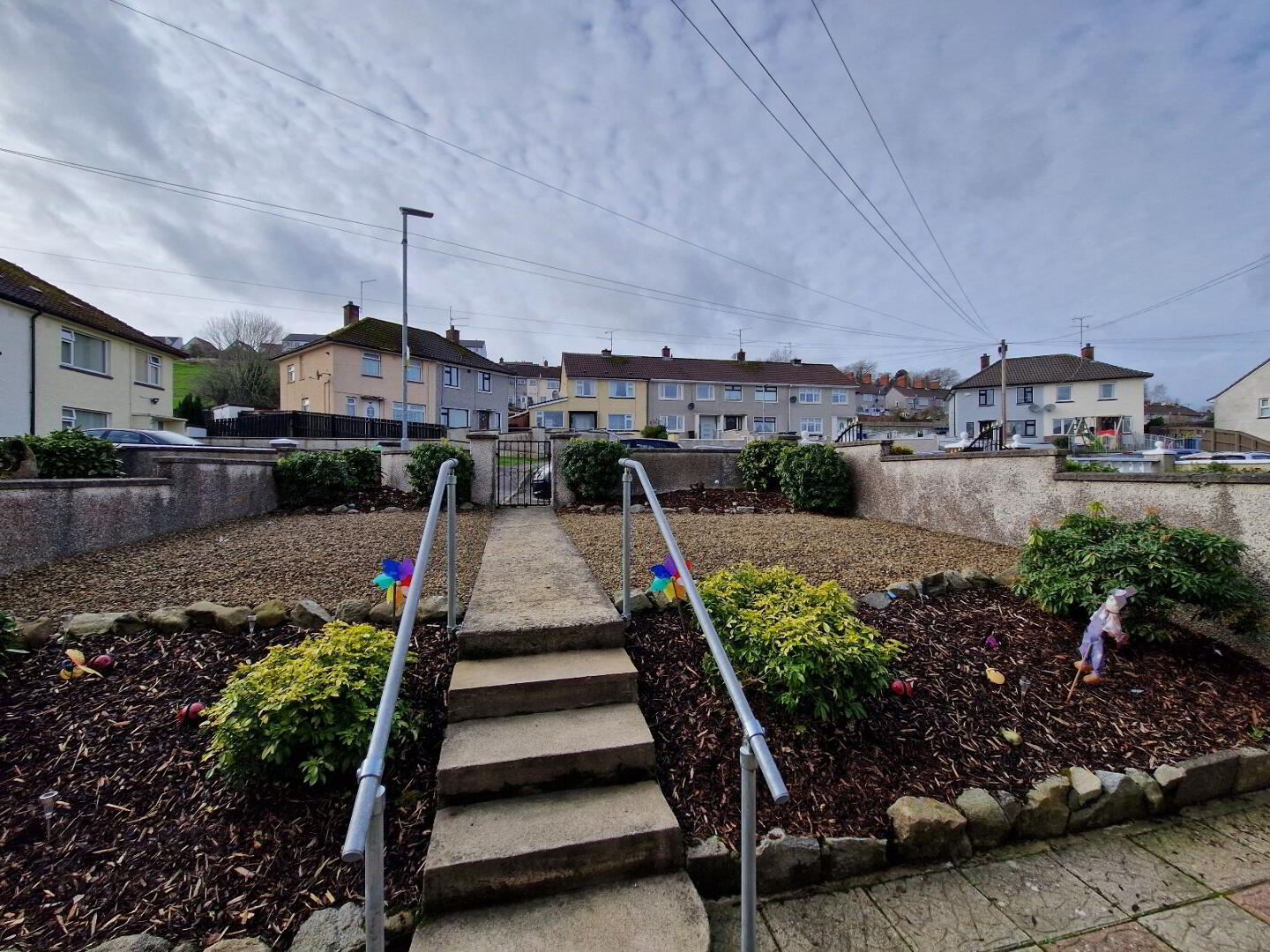


63 Drumalane Park,
Newry, BT35 8AT
4 Bed Semi-detached House
Offers Around £135,000
4 Bedrooms
1 Bathroom
1 Reception
Property Overview
Status
For Sale
Style
Semi-detached House
Bedrooms
4
Bathrooms
1
Receptions
1
Property Features
Tenure
Leasehold or Freehold
Energy Rating
Heating
Gas
Broadband
*³
Property Financials
Price
Offers Around £135,000
Stamp Duty
Rates
£777.44 pa*¹
Typical Mortgage
Property Engagement
Views Last 7 Days
415
Views Last 30 Days
1,597
Views All Time
19,864

- Delightful 4 bedroom semi-detached house with a ground floor bedroom and shower facility.
- Ever popular residential area convenient to the city centre, Newry’s main transport network and all local amenities.
- Well appointed living accommodation.
- Choice site in cul-de-sac situation with enclosed gardens front, side and rear.
- Panoramic rear view.
- uPVC double glazing.
- Mains gas central heating.
- uPVC fascia and soffit.
- Would suit first time buyers and investors alike.
- Viewing highly recommended.
- EPC C69
Accommodation details
Entrance Hall
Timber front door. Tiled floor. Staircase with carpet laid to. Radiator. Storage cupboard under stairs.
Bathroom
1.85m x 1.64m White suite comprises bath with electric shower fitting over and mixer taps, a wash hand basin and a wc. Part tiled walls. Tiled floor. Side aspect.
Lounge / Dining Area
6.59m x 2.78m at widest. Spacious open plan living area. Feature open fireplace with Walnut style surround, decorative cast iron inset and granite hearth. Tiled floor. BT Full fibre modem pt. Coving. Dual aspect.
Kitchen
2.68m x 2.47m Fitted kitchen with high and low level cream kitchen units. Canopy fan hood over cooker. Stainless steel sink. Plumbed for washing machine. Tiled floor and part tiled walls. Door to dining area. Door to rear hall. Side aspect.
Rear Hall
1.64m x 0.92m Tiled floor. Glazed timber exit door.
Bedroom 4 / Shower Area
3.96m x 3.08m + shower area. Large shower cubicle 1.43m x 1.06m with electric shower fitting. Part tiled walls. Tiled floor. Rear aspect.
First Floor
Landing
Gable window. Carpet laid to floor. Access to floored attic via pull down loft ladder.
Bedroom 1
2.63m x 2.53m Laminate wood flooring. Rear aspect.
Bedroom 2
3.58m x 3.19m + recess. Laminate wood flooring. Rear aspect.
Bedroom 3
4.28m x 2.97m at widest. Laminate wood flooring. Gas boiler contained. Front aspect.
Other info.
Property size approximately 95 sq m gross external area as per LPS.
Panoramic view from the rear of dwelling.
Enclosed gardens with concrete patio area to side and rear. Block built shed / storage area. Tiered landscaped front garden. Outside water tap.
Satellite TV and high speed fibre broadband connectivity available at the property.
Fitted blinds, light fittings and carpets included in sale.
Estimated annual rate bill £739.44 as per LPS 2023-24.
Tenure - Assumed freehold or long leasehold.
EPC RRN: 0360-2349-5320-2124-0561
Energy Efficiency Rating C69 Potential C69
We have not checked that the fixtures and fittings, integrated appliances and equipment, heating, plumbing and electrical systems are in working order. Measurements are approximate and floor plans are for illustrative purposes only.
ANTI-MONEY LAUNDERING - In order to comply with regulations we must carry out customer due diligence on both Vendors and Purchasers. Customers must provide identification (ID), proof of current address and proof of funds in order to make an offer to purchase.





