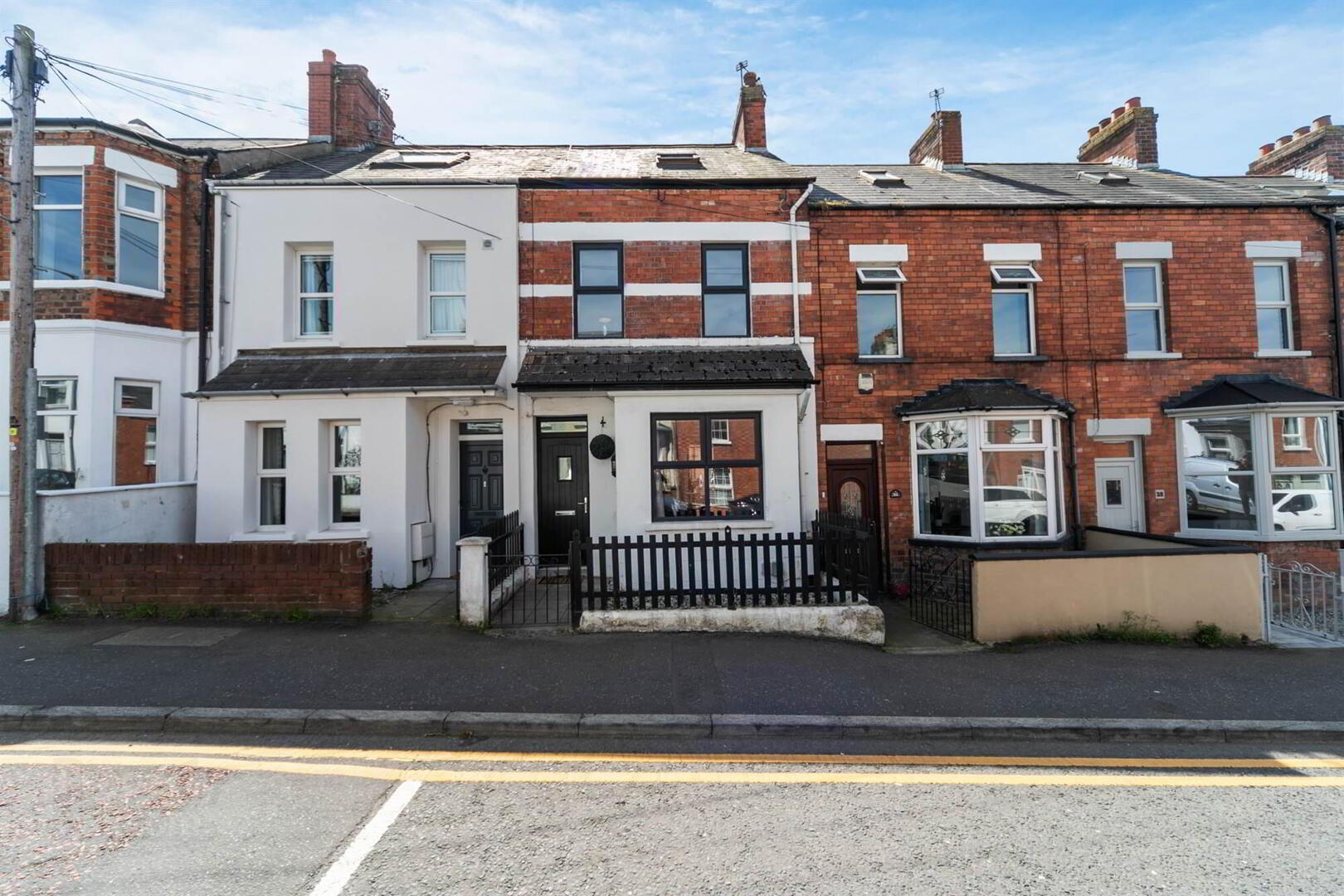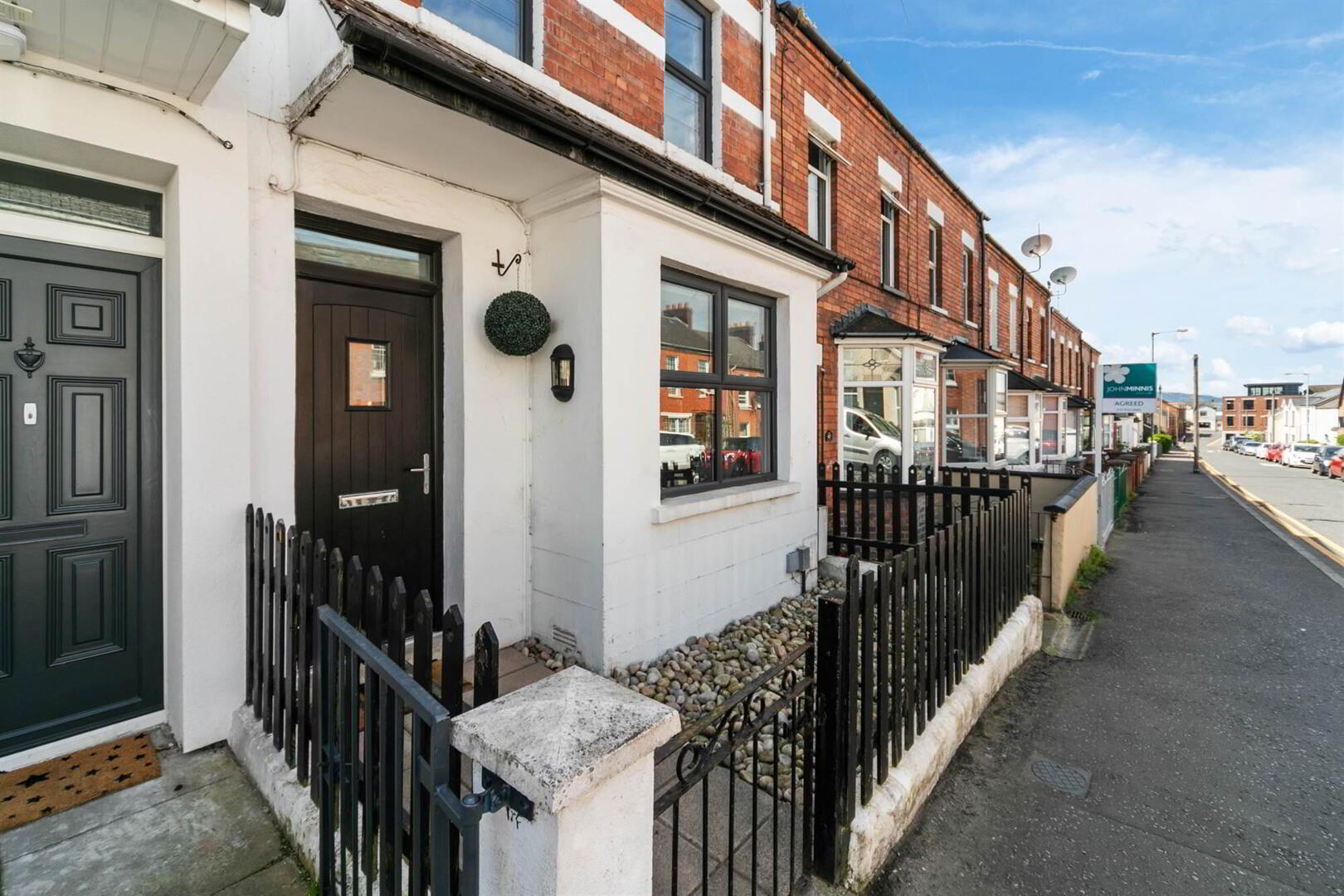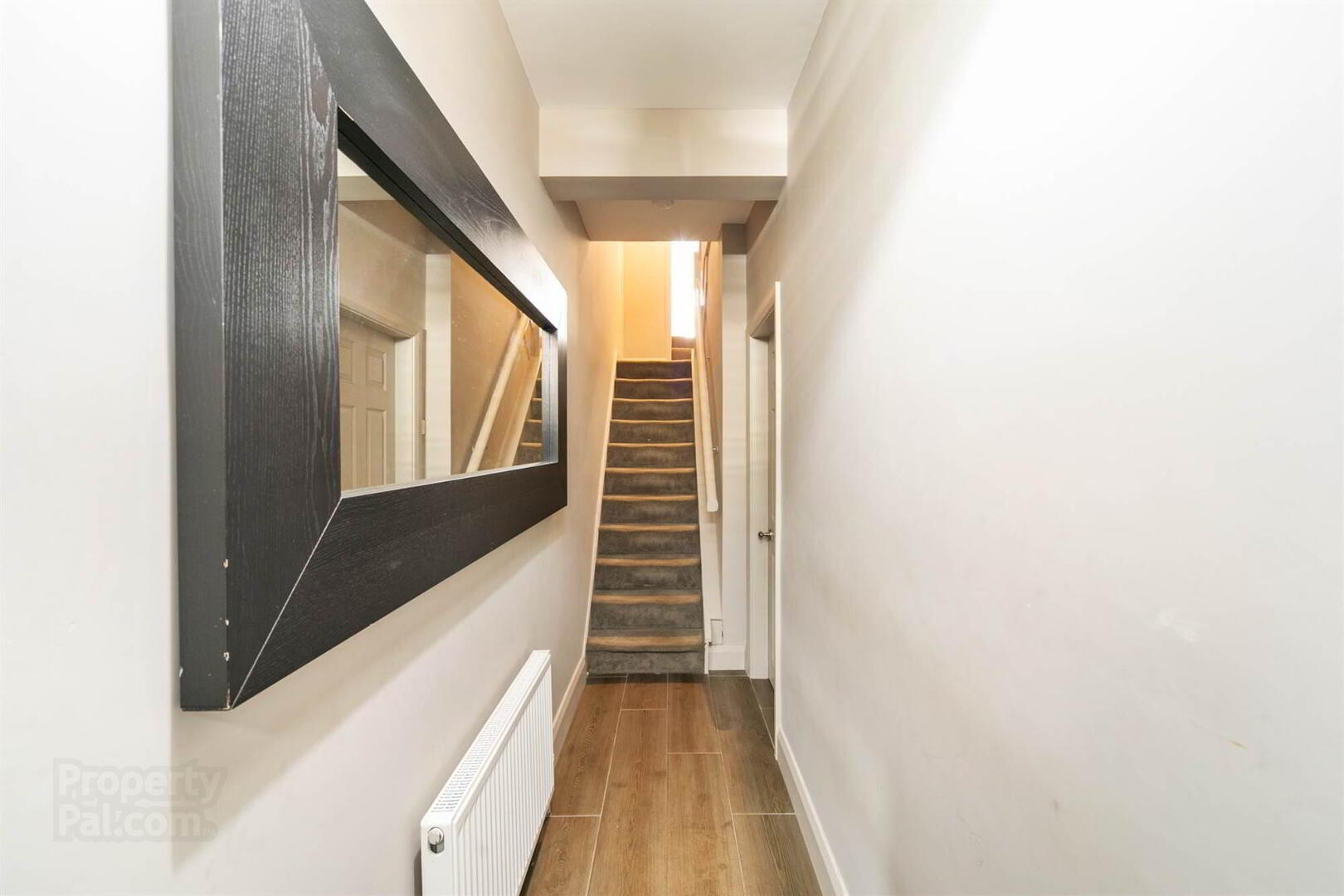


63 Downshire Road,
Holywood, BT18 9LX
3 Bed Mid-terrace House
Sale agreed
3 Bedrooms
1 Reception
Property Overview
Status
Sale Agreed
Style
Mid-terrace House
Bedrooms
3
Receptions
1
Property Features
Tenure
Not Provided
Energy Rating
Broadband
*³
Property Financials
Price
Last listed at Asking Price £210,000
Rates
£1,279.18 pa*¹
Property Engagement
Views Last 7 Days
25
Views Last 30 Days
136
Views All Time
6,719

Features
- Mid terrace property
- Fully fitted kitchen with separate utility area
- Open plan dining/living area
- Three bedrooms
- Large contemporary bathroom
- Gas fired central heating
- Double glazed throughout
- Rear enclosed yard
- Good storage throughout
- Convenient location off Holywood High Street, a short walk to Holywood train halt and the North Down coastal paths
Internally the property boasts generous accommodation over three stories. The ground floor has a bright and spacious living and dining space, a fully fitted kitchen with integrated appliances and a separate utility area. On the first floor there are two bedrooms and a large bathroom, and a further bedroom on the third floor with ample eaves storage.
Perfect for the young professional, downsizer or investor. Early inspection is highly recommended.
Ground Floor
- uPVC entrance door to:
- ENTRANCE HALL:
- Wood effect tiled floor.
- LIVING/DINING:
- 7.62m x 3.18m (25' 0" x 10' 5")
Open fire with granite hearth, recessed lighting, under stairs storage. - KITCHEN:
- 3.89m x 2.26m (12' 9" x 7' 5")
Fully fitted contemporary kitchen with a good range of units, 4 ring induction hob and stainless steel hood, integrated fridge, integrated microwave, integrated dishwasher, integrated oven, stainless steel single drainer sink unit with mixer tap, wood effect tiled floor, recessed lighting, access to yard. Open to Utility Area. - UTILITY AREA:
- 2.26m x 1.52m (7' 5" x 5' 0")
Units with integrated freezer, plumbed for washing machine. Wood effect tiled floor.
First Floor Return
- BATHROOM:
- 3.84m x 2.26m (12' 7" x 7' 5")
Modern white suite comprising: pedestal wash hand basin with mixer tap, low flush WC, free standing bath with chrome mixer tap, fully tiled corner shower cubicle with chrome shower fitments, tiled floor, chrome heated towel rail, partly tiled walls. Storage cupboard, enclosed gas fired boiler.
First Floor
- BEDROOM (1):
- 3.89m x 3.33m (12' 9" x 10' 11")
- BEDROOM (2):
- 3.45m x 2.49m (11' 4" x 8' 2")
Second Floor
- BEDROOM (3):
- 4.83m x 3.84m (15' 10" x 12' 7")
At widest points. Velux window, eaves storage.
Outside
- Enclosed yard to rear with water supply and outside light.
Directions
Downshire Road is situated off the High Street.





