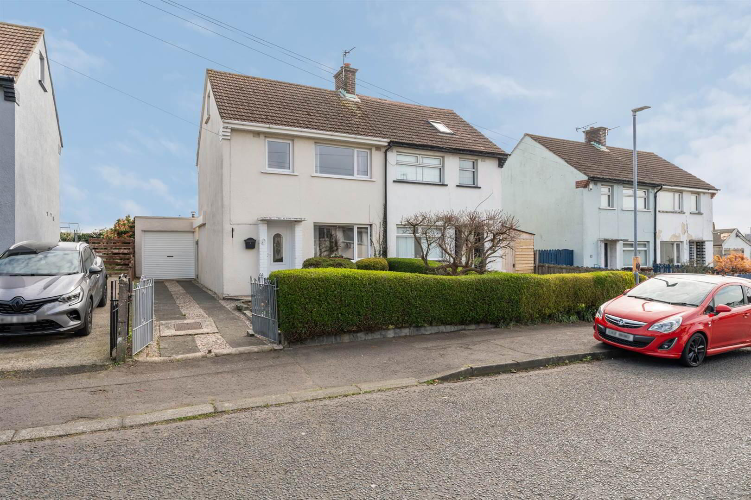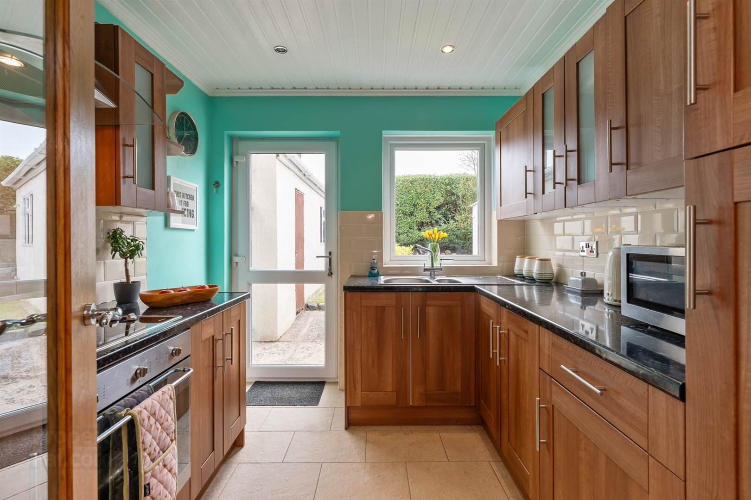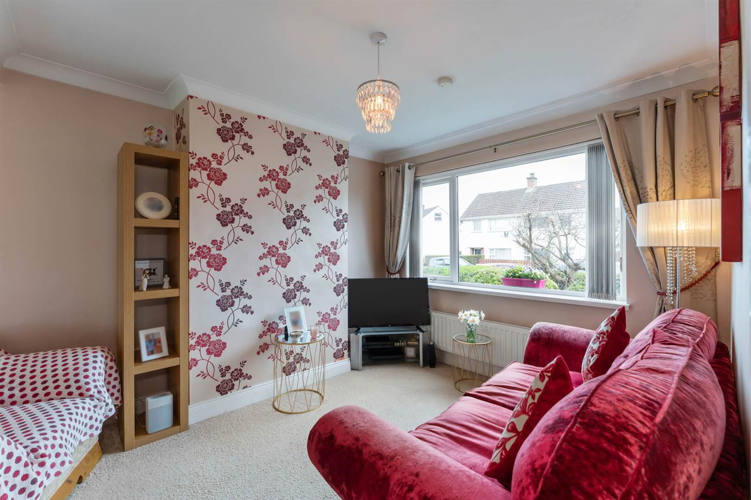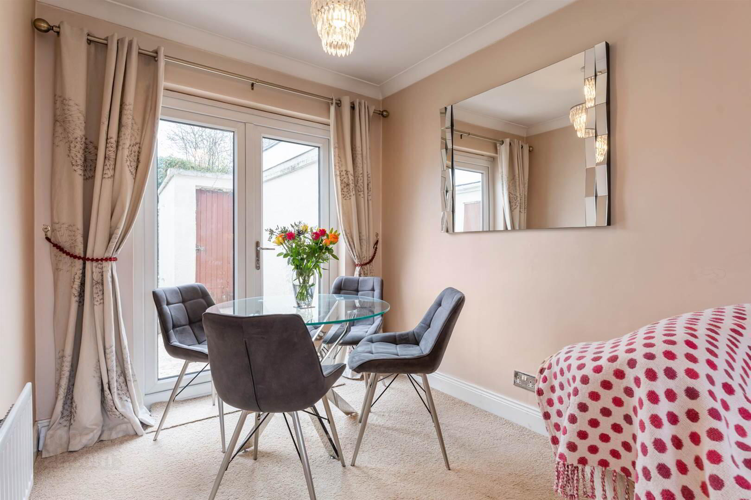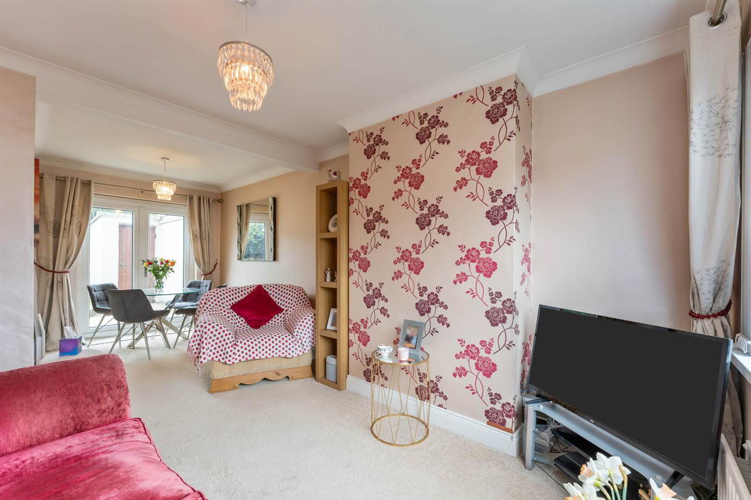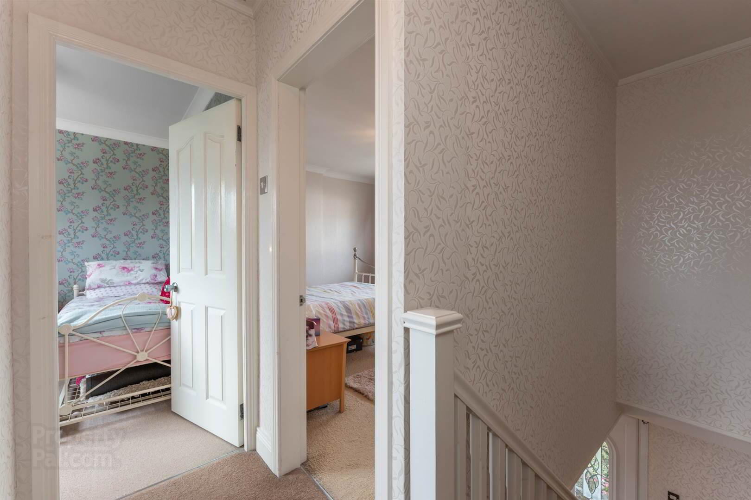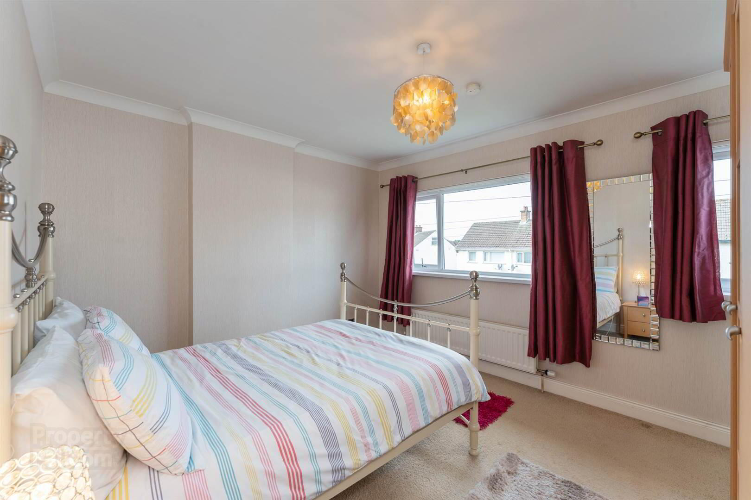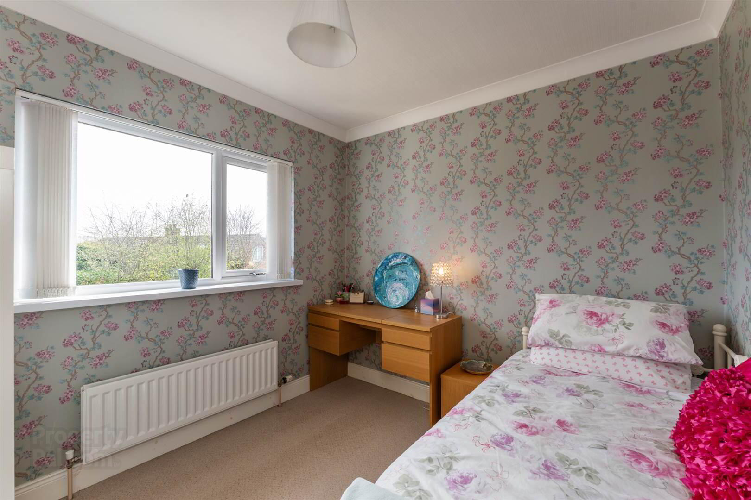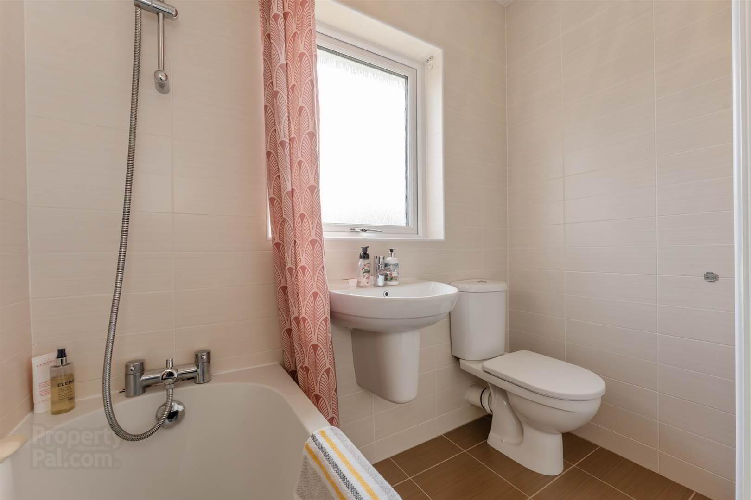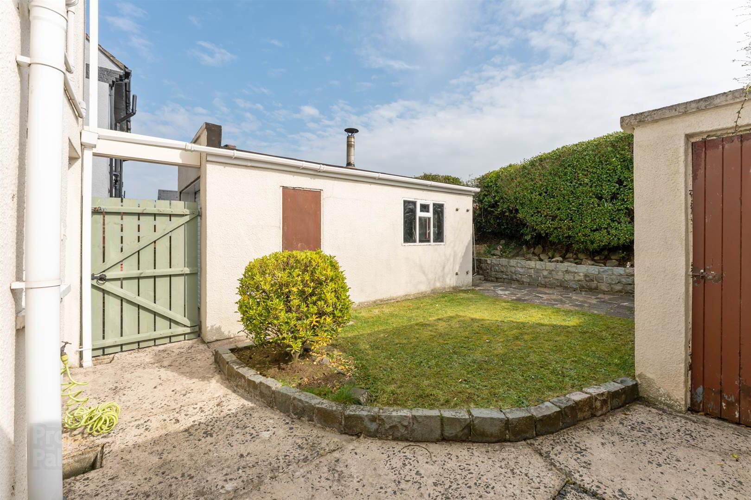63 Cherryhill Road,
Dundonald, Belfast, BT16 1JL
2 Bed Semi-detached House
Offers Over £159,950
2 Bedrooms
1 Reception
Property Overview
Status
For Sale
Style
Semi-detached House
Bedrooms
2
Receptions
1
Property Features
Tenure
Leasehold
Energy Rating
Heating
Oil
Broadband
*³
Property Financials
Price
Offers Over £159,950
Stamp Duty
Rates
£955.29 pa*¹
Typical Mortgage
Legal Calculator
In partnership with Millar McCall Wylie
Property Engagement
Views All Time
1,969
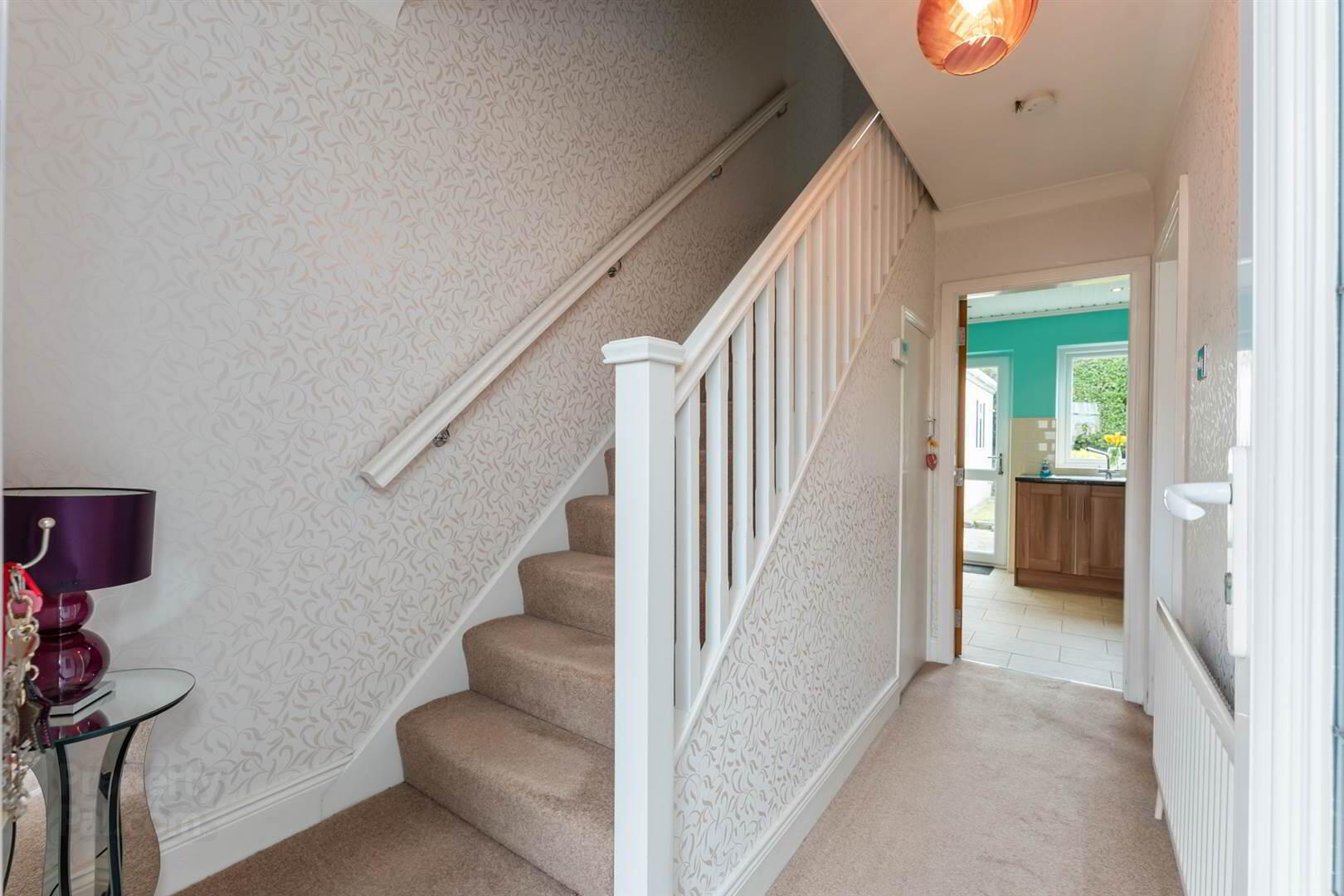
Features
- The facts you need to know...
- Well appointed two bedroom semi detached with a detached garage conveniently situated close to local amenities, including shops, schools, Ulster Hospital and public transport and Glider links.
- Well maintained and stylishly presented throughout, making it easy for buyers to settle in and enjoy with minimal effort
- Bright and airy living room with a dedicated dining area
- Modern kitchen featuring stylish units and integrated appliances
- Contemporary bathroom with white suite
- Double glazed windows replaced around three years ago improving energy efficiency and reducing noise
- Oak internal doors, PVC soffits and fascia, oil fired central heating system
- Easily maintained garden offering a perfect space for outdoor relaxing
- This house has everything you need, whether you are a first time buyer, downsizing or investing
"63 Cherryhill Road has been a great home to me, located in a safe, friendly and peaceful neighbourhood.
It’s been a pleasure to live in such a homely space with lovely neighbours who look out for each other.
The house and gardens are easy to maintain. The back garden which enjoys the morning sun is enclosed and private.
In terms of locality, I’ve enjoyed being within walking distance to the local shops and park and being so close to the Comber Greenway. Another benefit is the accessibility to East Belfast, the City Centre and North Down."
Ground Floor
- ENTRANCE HALL:
- Double glazed front door, stairs to first floor, under stair storage, ceiling cornice.
- KITCHEN:
- 2.64m x 1.57m (8' 8" x 5' 2")
Extensive range of high and low level shaker style units including glazed units and open shelving, laminate worktops, one and a half bowl stainless steel sink unit with mixer tap, Smeg integrated electric oven and four ring ceramic hob with stainless steel and glass chimney extractor fan above, integrated fridge freezer, part tiled walls, tiled floor, , recessed spotlights, PVC double glazed door to outside. - LIVING ROOM/ DINING:
- 6.1m x 2.95m (20' 0" x 9' 8")
Glazed internal door. Dual aspect, ceiling cornice, double glazed double doors to outside. - LANDING:
- Access to floored roofspace via aluminium Slingsby type ladder.
First Floor
- BATHROOM:
- Three piece suite comprising panelled bath with mixer tap and telephone shower attachment, chrome heated towel radiator, semi pedestal wash hand basin with mixer tap, low flush wc, hotpress with shelving and copper hot water cylinder, part tiled walls, tiled floor.
- BEDROOM (1):
- 4.11m x 3.3m (13' 6" x 10' 10")
Built-in wardrobe with hanging rail and shelf, ceiling cornice. - BEDROOM (2):
- 2.74m x 2.67m (9' 0" x 8' 9")
Ceiling cornice.
Outside
- GARAGE:
- 5.16m x 2.57m (16' 11" x 8' 5")
Recently fitted roller door. Oil fired central heating boiler. Plumbed for washing machine. Light and power. Service door.
- GARDENS:
- Gated driveway to front garden which is laid in lawn and flowerbeds.
Enclosed garden to rear laid in lawns and paved patio area with raised flowerbed and coal shed. PVC oil storage tank. Outside tap and light.
Directions
Travelling from Dunlady Road, turn right on to Canberra Park, third right on to Cherryhill Road, and number 63 is on the right hand side.


