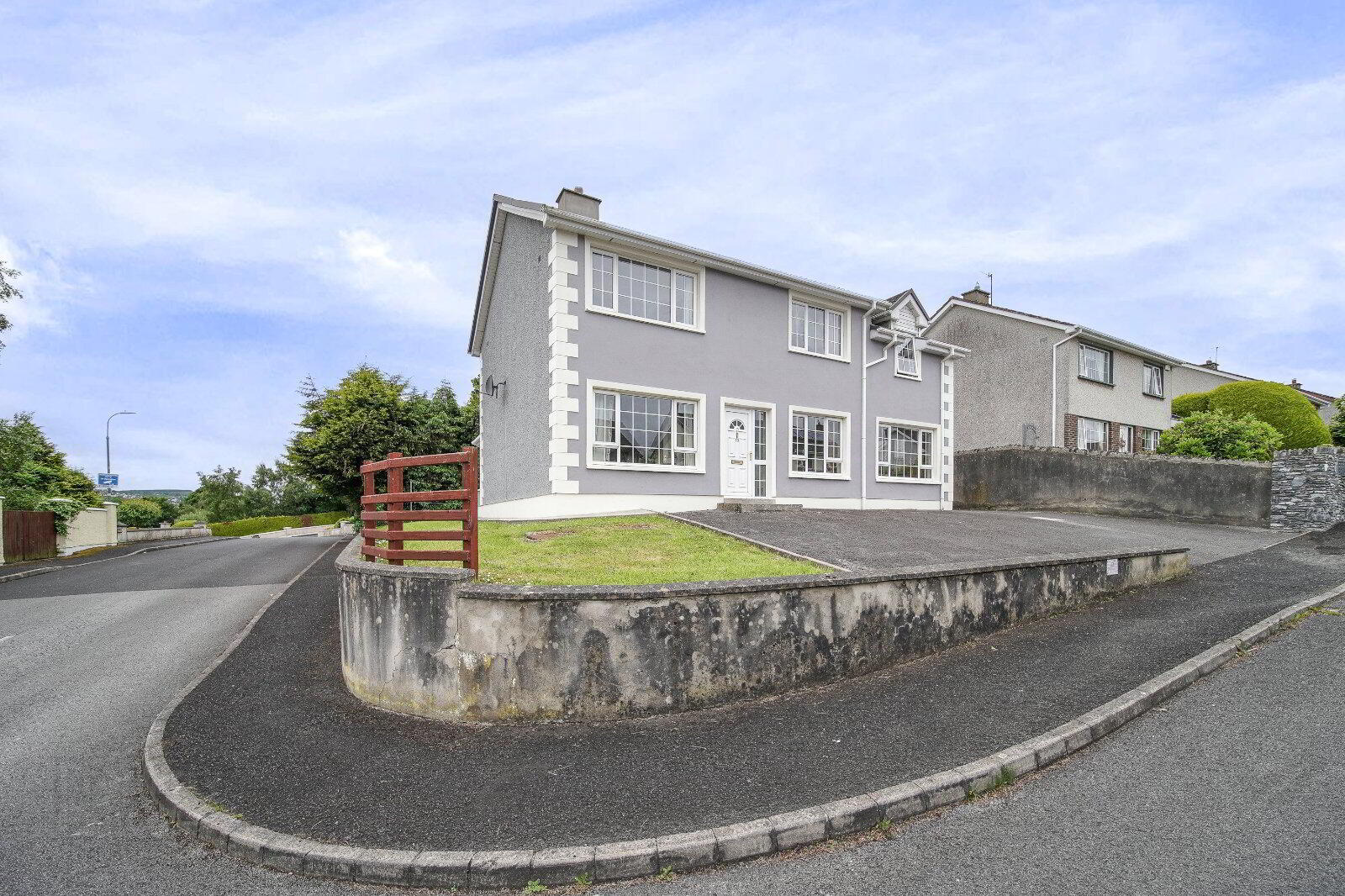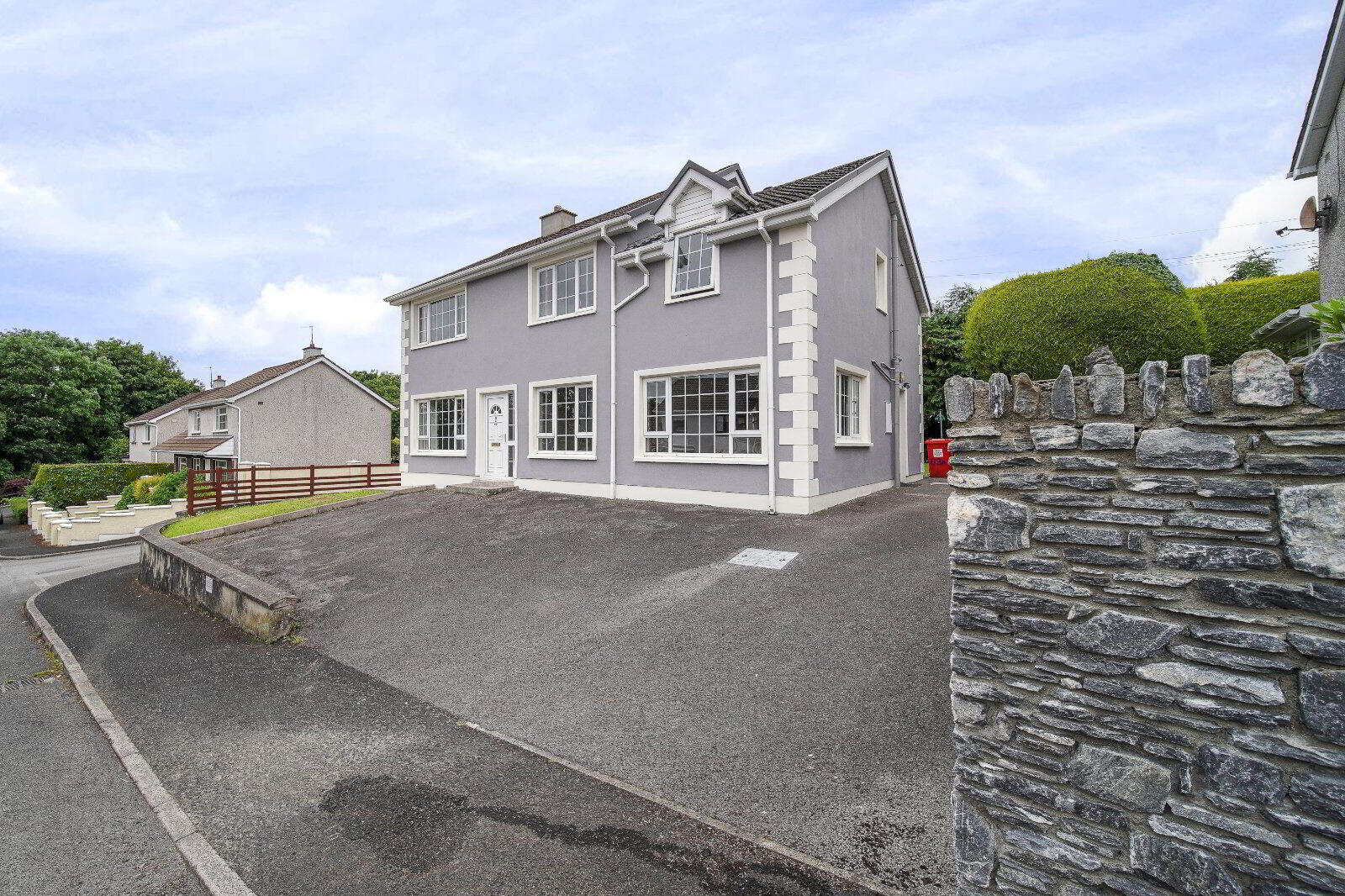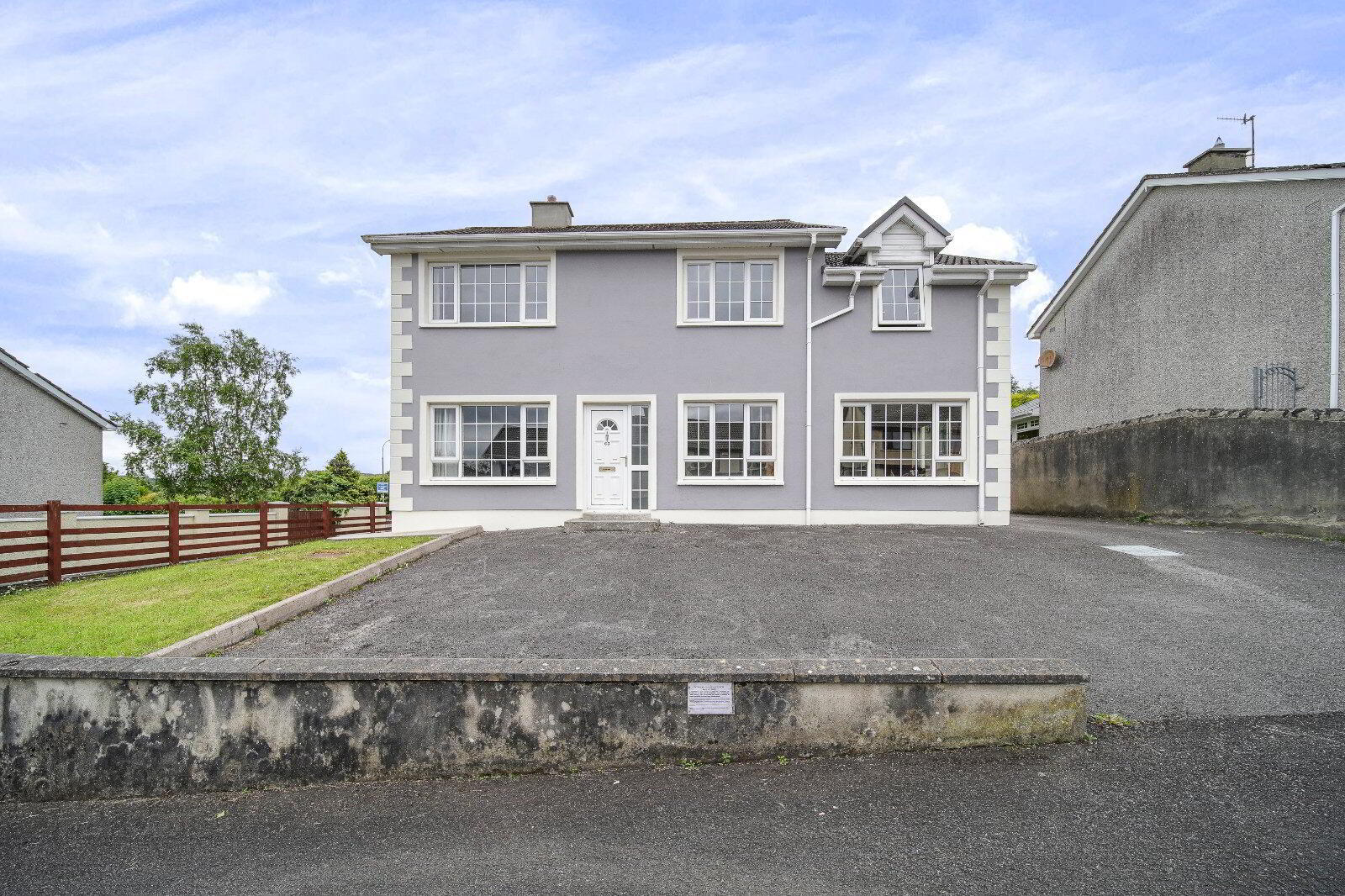


 DNG Boyce Gallagher are delighted to present 63/63A Ballyraine Park to the market. The property comprises the main house, with 4 bedrooms, and an attached self-contained 2 bedroom Apartment with independent external access.
DNG Boyce Gallagher are delighted to present 63/63A Ballyraine Park to the market. The property comprises the main house, with 4 bedrooms, and an attached self-contained 2 bedroom Apartment with independent external access. In an established and sought after area of Letterkenny, this property lends itself to a multitude of uses and is within walking distance of local schools, employers and LYIT. This versatile property offers excellent rental potential and will make a savvy investment.
Early viewing with sole selling agents DNG Boyce Gallagher is highly recommended.
Rooms
Entrance Porch
1.386m x 0.809m
uPVC Front Door | Tiled Floor
Sitting Room
4.725m x 4.296m
Laminate Flooring | Window to Front | Cast Iron Feature Open Fireplace | Radiator | TV Point | Coving
Kitchen/Breakfast Area
7.552m x 3.203m
Tiled Flooring | Window to Rear | High and Low Level Units | Fridge Freezer | Electric Oven & Hob | Washing Machine | Dishwasher| Stainless Steel Sink | Wood Panelled Ceiling | Part Tiled Walls | Hot Press | Radiator | TV Point | Double Doors to Sun Room
Sun Room
3.329m x 3.250m
Tiled Floor with Mosaic Insert | Door to Rear | Radiator
Hallway
2.709m x 2.022m
Understairs Storage | Carpet Stairs leading to Landing
Landing
2.028m x 1.693m
Carpet Flooring | Access to Attic
Bedroom 1
3.598m x 2.753m
Laminate Flooring | Window to Rear | Radiator
Bedroom 2
2.866m x 3.216m
Laminate Flooring | Window to Rear | Radiator
Bedroom 3
3.936m x 3.241m
Laminate Flooring | Window to Front | Radiator | Built-in Wardrobes | Telephone Point
Bedroom 4
4.200m x 2.971m
Laminate Flooring | Window to Front | Radiator
Bathroom
1.678m x 2.427m
Tiled Floor | Fully Tiled Walls | Window to Rear | White WC & WHB | Walk in Shower unit with Triton Electric Shower | Touch Screen LED Bathroom Mirror
A - Entrance Hall
1.476m x 1.051m
Tiled Flooring | Radiator
A - Kitchen/Breakfast Area
3.31m x 2.66m
Tiled Flooring | Windows to Front & Side | High & Low Level Units | Electric Oven & Hob | Fridge | Washing Machine | Radiator
A - Bathroom
1.564m x 1.878m
Tiled Flooring | Mosaic Tiles | White WC & WHB | Shower Cubicle | Part Tiled Walls | Window to Rear | Radiator.
A - Sitting Room
2.718m x 2.921m
Laminate Flooring | Window to Front | Radiator.
A - Landing
2.621m x 2.030m
Wooden Flooring | Access to Attic
A - Bedroom 1
3.058m x 2.331m
Wooden Flooring | Window to Rear | Built in Wardrobes | Radiator.
A - Bedroom 2
2.451m x 3.073m
Wooden Flooring | Window to Front | TV Point
A - Bathroom
2.606m x 0.907m
Tiled Flooring | Fully Tiled Walls | White WC & WHB | Shower Cubicle with Triton Electric Shower Unit | Window to Side | Radiator



