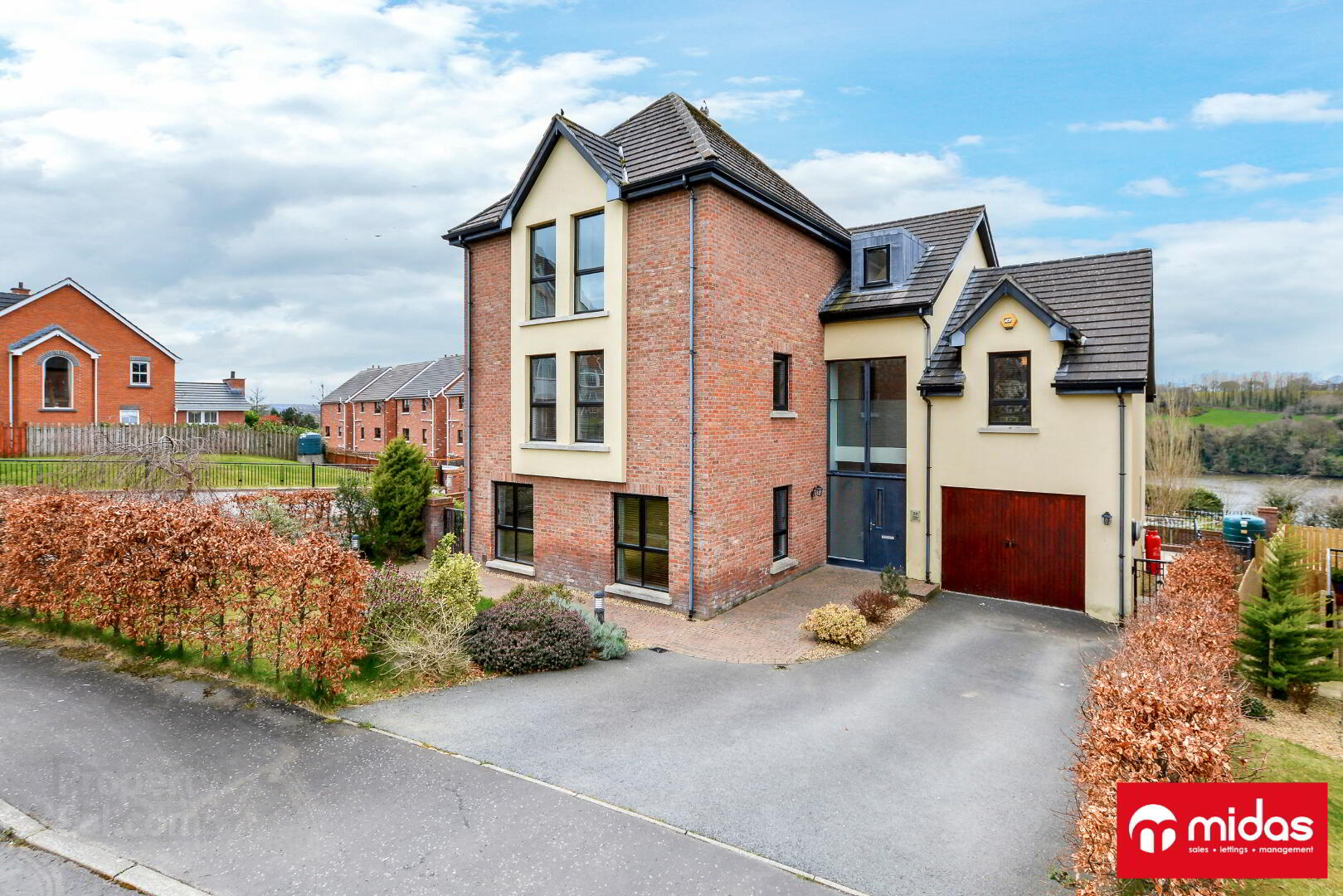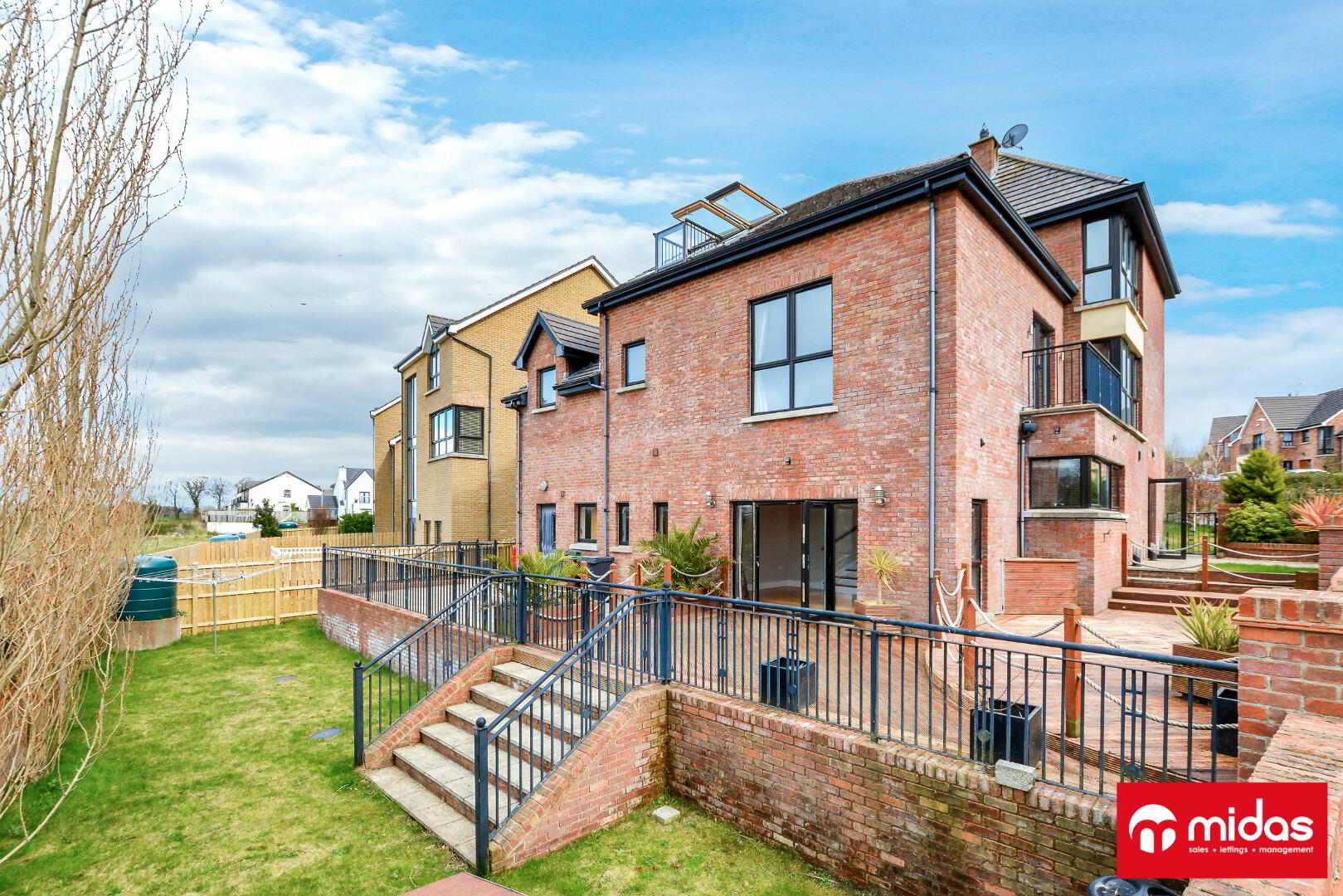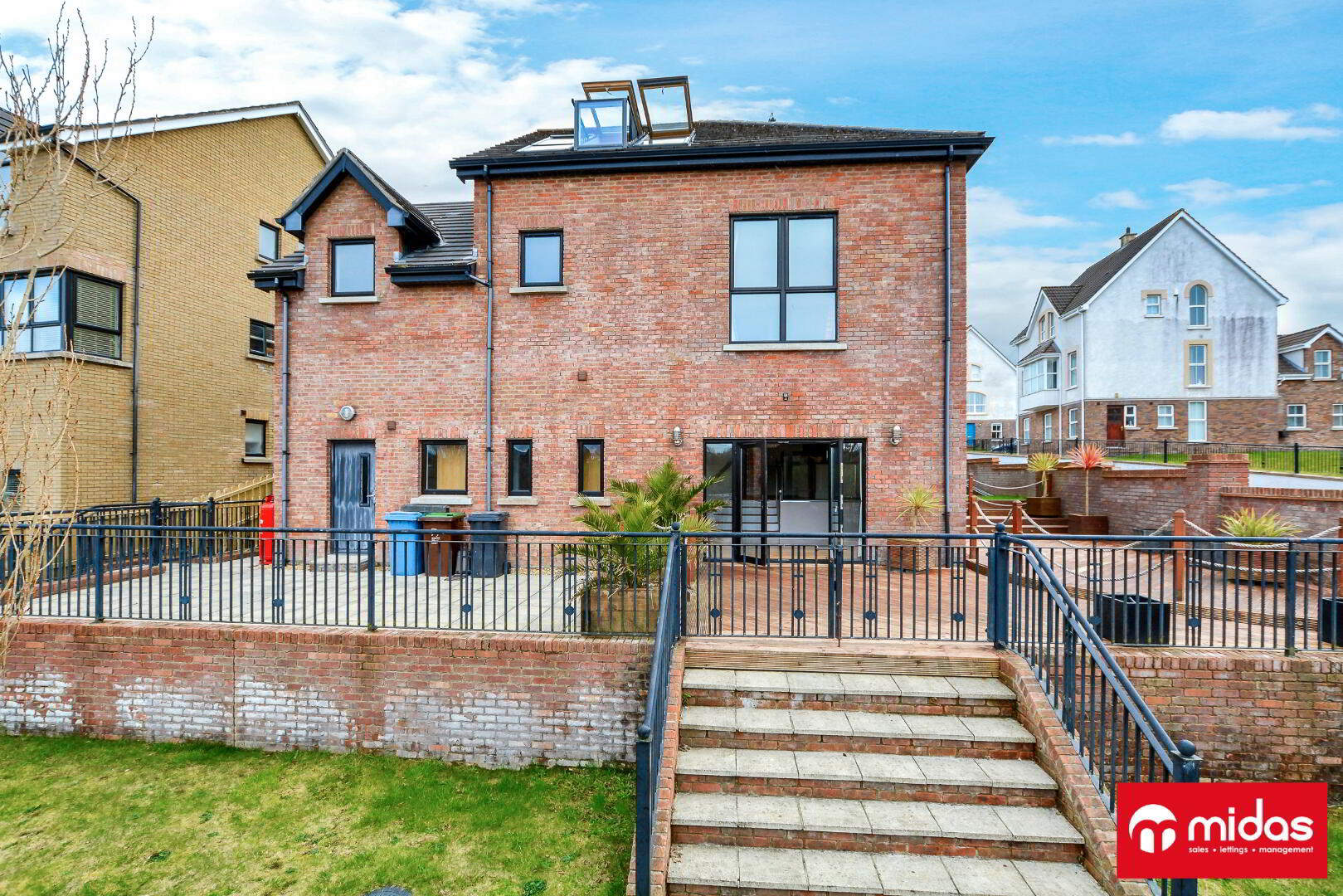


77 Butlers Wharf,
Enagh, Derry, BT47 6SR
4 Bed Detached House with garage
Guide Price £1,500 per month
4 Bedrooms
4 Bathrooms
2 Receptions
Key Information
Status | To let |
Style | Detached House with garage |
Bedrooms | 4 |
Bathrooms | 4 |
Receptions | 2 |
Viewable From | 15 Aug 2024 |
Available From | 1 Aug 2024 |
Furnishing | Unfurnished |
EPC | |
Heating | Oil |
Broadband | Highest download speed: 43 Mbps Highest upload speed: 8 Mbps *³ |
Rent | Guide Price £1,500 per month (some fees may apply) |
Deposit | £1,500 |
Lease Term | 12 months |
Rates | Paid by Landlord |

Features
- Oil fired central heating
- Attached garage
- Beautiful flooring throughout
- Fabulous open plan kitchen/dining/living area having superior modern fitted kitchen comprising high and low level units, complimentary granite worktops; rangemaster cooker with gas hob and electric ovens; integrated dishwasher; corner double sinks. Separate island with sink, granite worktop and prep area.
- Sandstone fireplace with gas fire inset to Ground floor Lounge
- Two reception rooms (The reception room on first floor has the option to be used as a fifth bedroom if required)
- Four bedrooms, 2 having ensuite bathrooms and walk in wardrobes
- Burglar alarm
- Property has been wired for 2 sky systems, one @ ground Floor level and one upstairs
- Double glazed windows and patio doors
- Extensive rear patio area with beautiful views overlooking the Foyle Estuary
Set in the leafy suburb of Butlers Wharf and overlooking the Foyle estuary, No.77 is a beautiful and modern detached property, split across 3 levels and offering 3400ftsq of generous living space.
Rarely does such unique property come on the rental market. With its architecturally created and extensive glazing throughout, it has been exceptionally well finished with both tasteful design and detail to every room and area and will appeal to the most dicerning tenant.
There is off street parking for two cars, large deck areas to rear and sides. Securely enclosed rear garden area.
The property is ready for immediate occupation and viewings are strictly by appointment through our office.
GROUND FLOOR
Entrance Hall – Vaulted double height entrance with porcelain tiled floor.
Reception One : 20’ 7” x 16’1” - Oak Timber flooring / Large Sandstone Fireplace / Glazing to 3 sides with Patio doors to side patio area.
Kitchen : 16’7” x 13’ 5” with unique centre island :: Tiled flooring to kitchen and Oak flooring to Dining.
High quality fittings to kitchen including Franke, Bosch and Range-Master with double corner sink and separate Island prep sink. Granite work surfaces throughout.
Dining Area : 17’4” x 12’ 5” Split level from kitchen with extended patio doors onto large decked area to both rear and side with views across the Foyle river. Lowered and fully enclosed back lawn with kidz playhouse.
Utility: 11’1” x 16’ 9”. Tiled floor, sink, worktop with fitted washing machine, tumble dryer and American style additional fridge.
Under stair Cloak room
W.C.: 4’2” x 5’0”
Large Garage – 18’4” x 11’x1”
FIRST FLOOR
Landing : Solid Oak Flooring
Bedroom One With Ensuite & Walk-In wardrobe : 17’4” x 11’2” / Carpet flooring / Sky TV wiring
Ensuite: 8’8” x 6’42 ; Fully tiled, corner shower enclosure with thermostatic pressurised shower, Vanity Unit & WC.
Walkin Wardrobe: Fully fitted with carpet flooring.
Bedroom Two : 15’7” x 10’5” – American Oak flooring
Bedroom Three : 22’1” x 10’5” – American Oak flooring / Large Corner window
Main Bathroom : 8’8” x 7’5” – Tiling throughout / Grohe sanitary : Freestanding Bath, WC, Sink and large corner thermostatic pressurised shower.
Reception Two / Bedroom 5 : 19’6” x 18’ (exc.curved wall) – Carpet flooring / Fully fitted Oak Display & Entertainment Unit / Patio Doors & Balcony / Floor to ceiling window overlooking Foyle River.
SECOND FLOOR
Large Landing Area (180sq ft.approx.) with carpet flooring and a bank floor to ceiling “balcony” style Velux windows. Suitable use for; library / snug / den or office.
Master Bedroom complete with Ensuite & 2 separate Walk-in wardrobes. 15’10” x 14’4”. Large double windows to front with floor-ceiling corner window to side. Carpet flooring / Sky TV wiring.
Ensuite: 8’8” x 6’2” ; Fully tiled throughout, Corner thermostatic pressurised shower, Vanity Unit & WC.
Outside
Garden area to front with plants and shrubs, tarmac driveway and parking area.
Totally enclosed rear garden with extensive raised patio and decking area having spectacular views over the Foyle Estuary.




