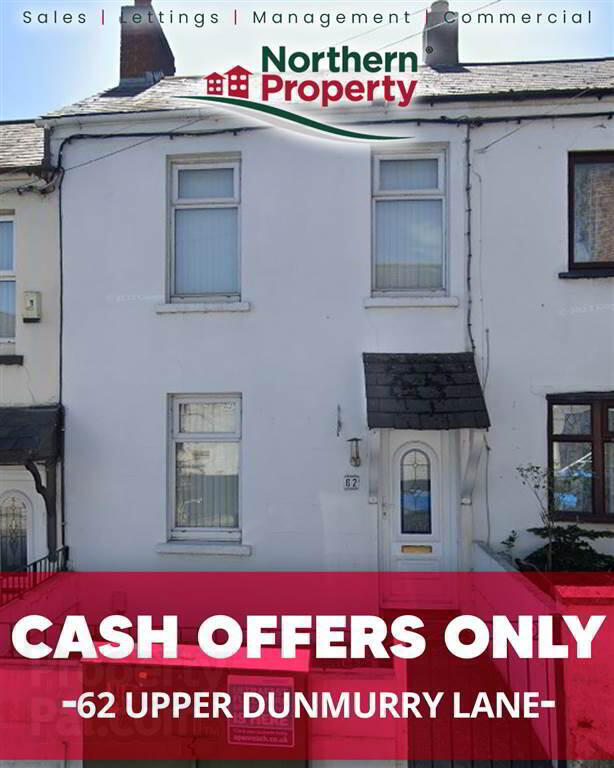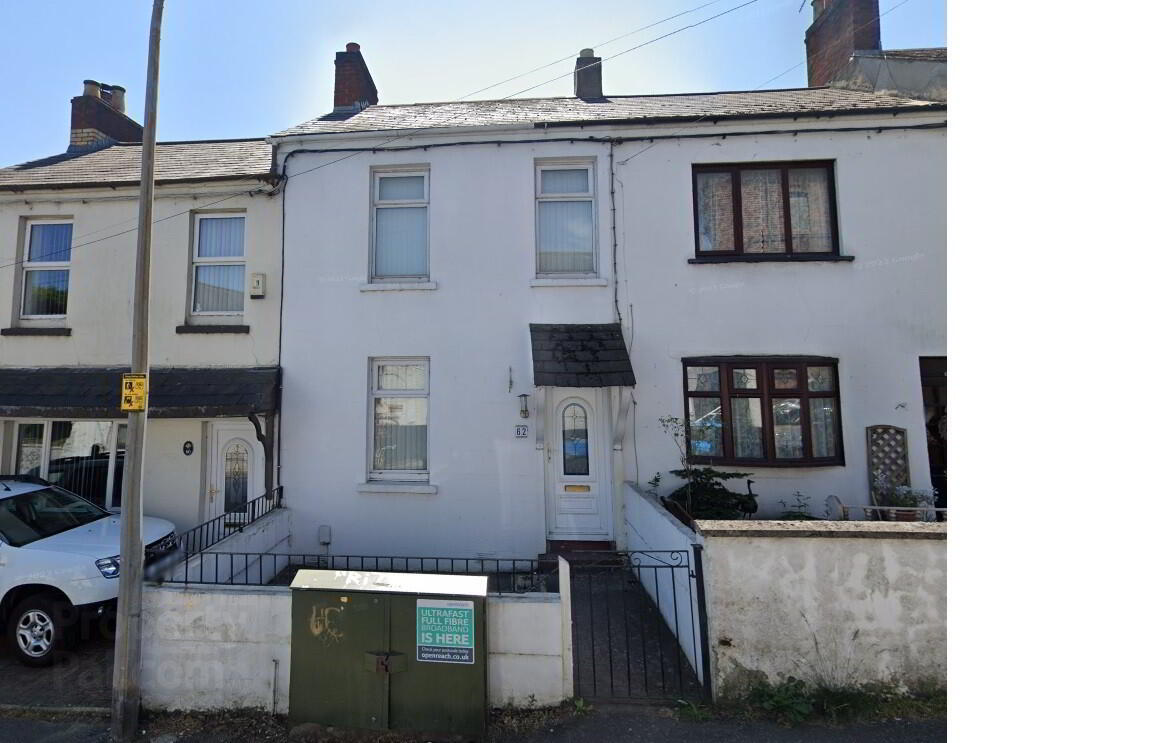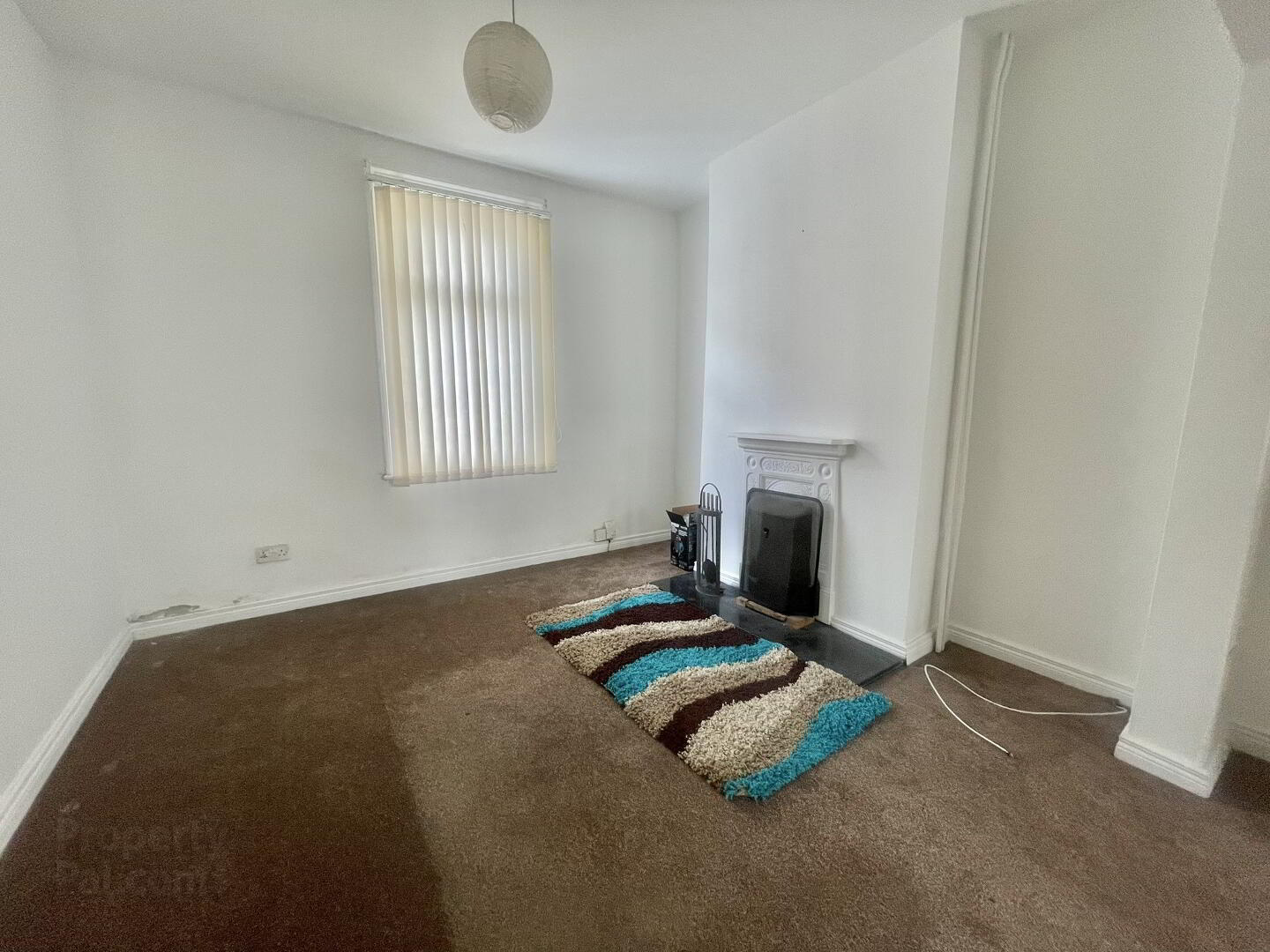


62 Upper Dunmurry Lane,
Dunmurry, Belfast, BT17 0PS
2 Bed Terrace House
Asking Price £89,950
2 Bedrooms
1 Reception
Property Overview
Status
For Sale
Style
Terrace House
Bedrooms
2
Receptions
1
Property Features
Tenure
Not Provided
Energy Rating
Heating
Oil
Broadband
*³
Property Financials
Price
Asking Price £89,950
Stamp Duty
Rates
£773.33 pa*¹
Typical Mortgage
Property Engagement
Views Last 7 Days
1,039
Views Last 30 Days
3,081
Views All Time
30,570

Features
- PRICED TO ALLOW FOR MODERNISATION * CASH OFFERS ONLY*
- Mid-Terrace Property
- Through Living / Dining Room
- Modern Kitchen
- Upstairs Bathroom
- Two Good Bedrooms
- Oil Heating
- uPVC Double Glazing
- Rear Garden
This property comprises, hallway leading to a spacious open plan living / dining room and a modern kitchen. Upstairs hosts two excellent bedrooms and the bathroom with shower over bath. This property further benefits from oil fired central heating, upvc double glazing and large rear garden.
Entrance Level
- LIVING ROOM:
- 5.972m x 3.638m (19' 7" x 11' 11")
- KITCHEN:
- 3.557m x 2.233m (11' 8" x 7' 4")
First Floor
- BEDROOM (1):
- 3.124m x 2.763m (10' 3" x 9' 1")
- BEDROOM (2):
- 3.325m x 4.111m (10' 11" x 13' 6")
- BATHROOM:
- 3.133m x 2.245m (10' 3" x 7' 4")
Directions
Upper Dunmurry Lane close to the junction of Glebe Road




