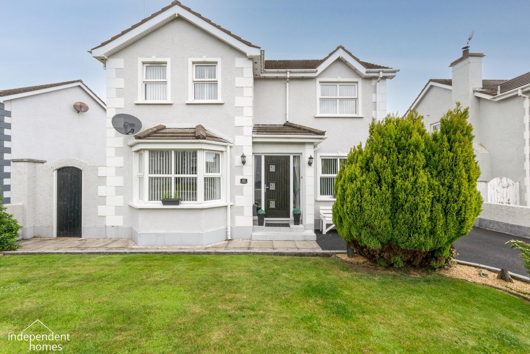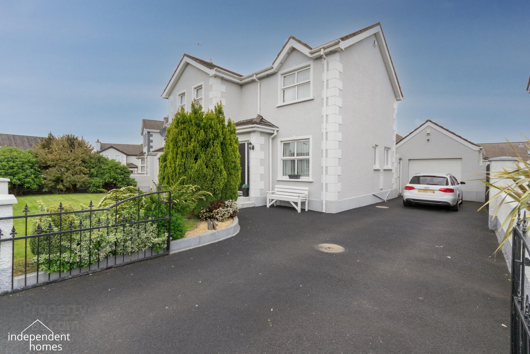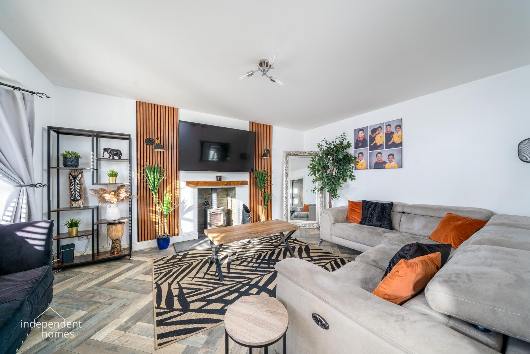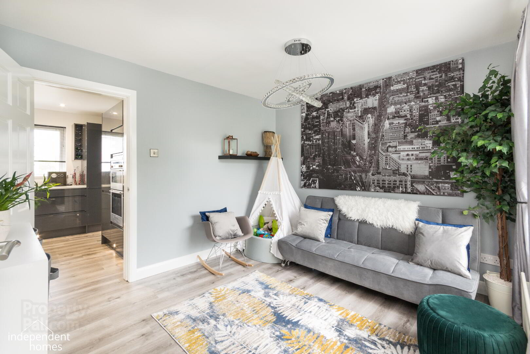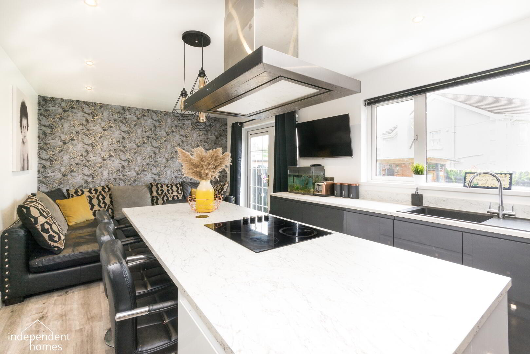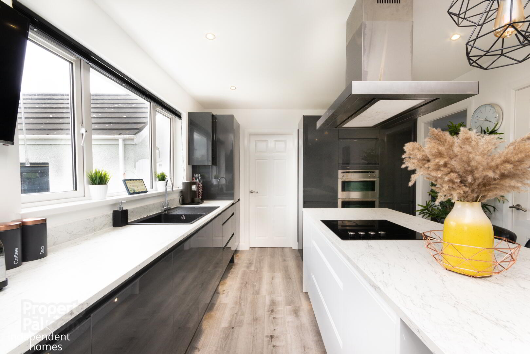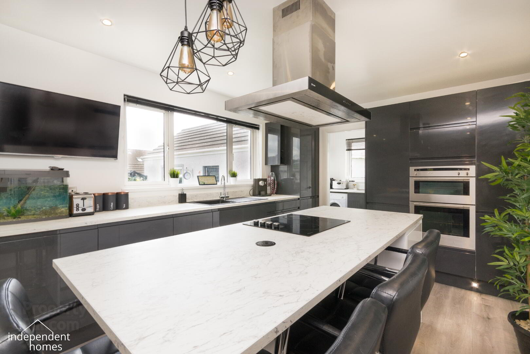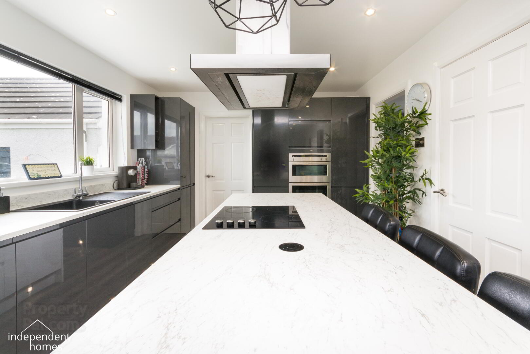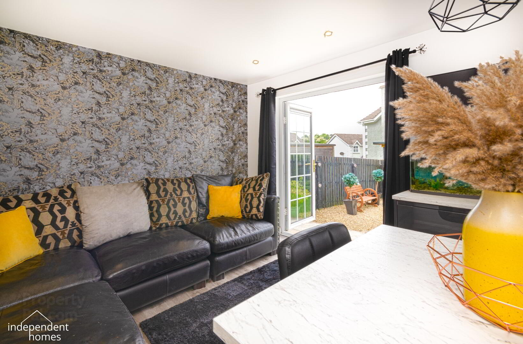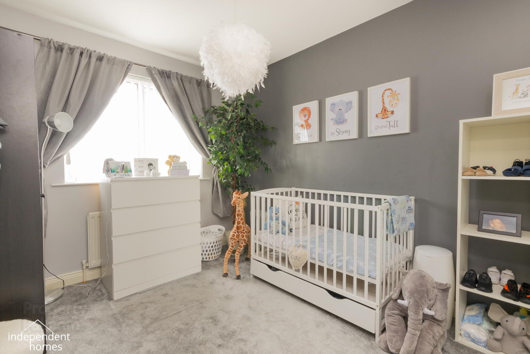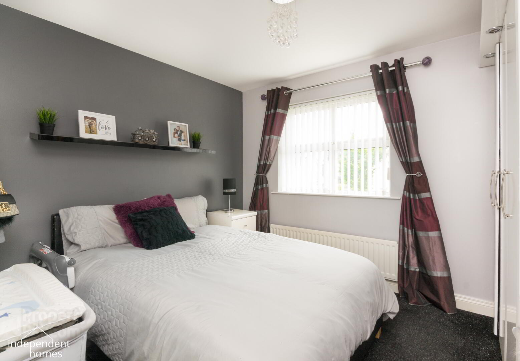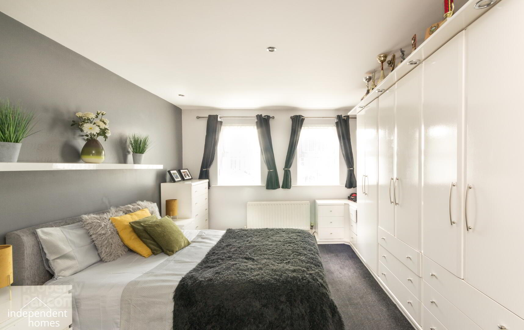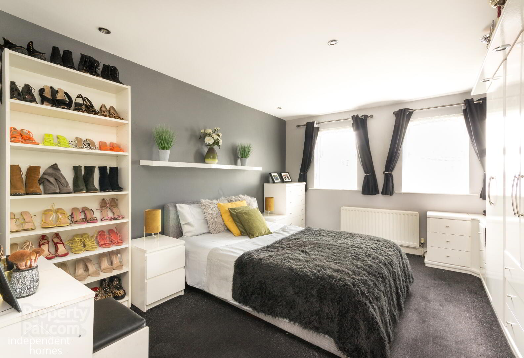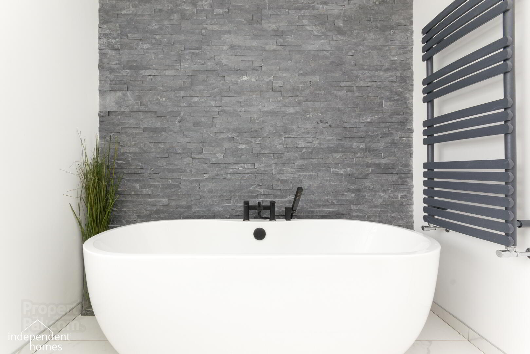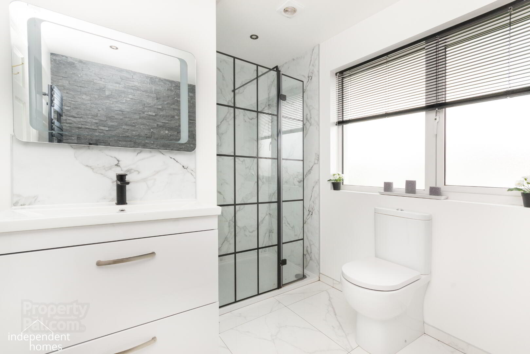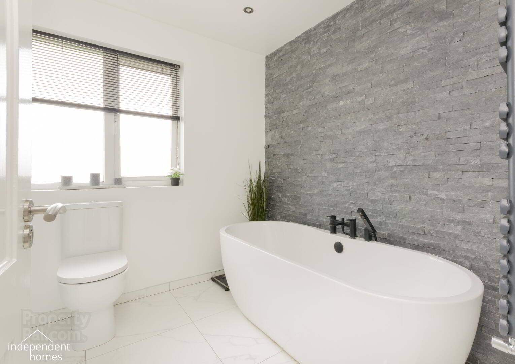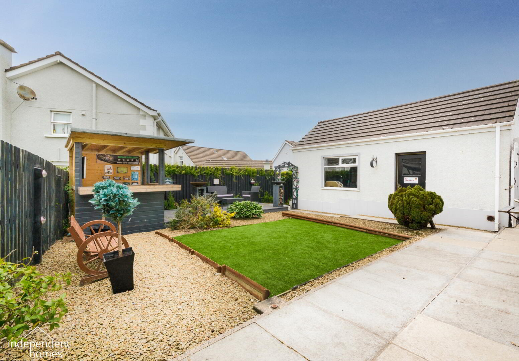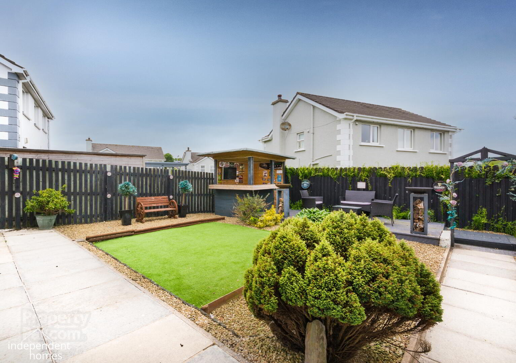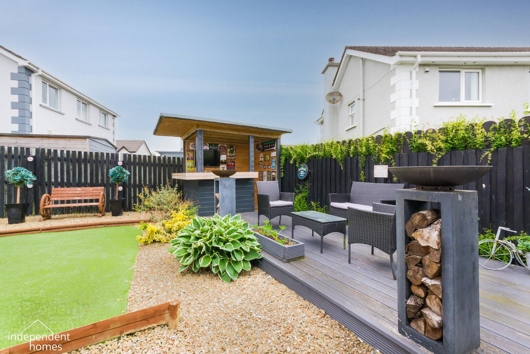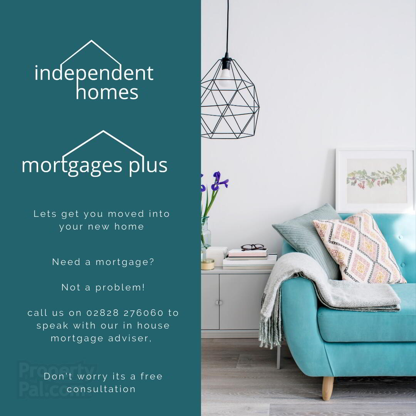62 The Beeches,
Larne, BT40 2DW
3 Bed Country House
Offers Over £259,950
3 Bedrooms
2 Bathrooms
2 Receptions
Property Overview
Status
For Sale
Style
Country House
Bedrooms
3
Bathrooms
2
Receptions
2
Property Features
Tenure
Not Provided
Energy Rating
Broadband
*³
Property Financials
Price
Offers Over £259,950
Stamp Duty
Rates
£1,350.00 pa*¹
Typical Mortgage
Legal Calculator
Property Engagement
Views Last 7 Days
263
Views Last 30 Days
1,271
Views All Time
8,645
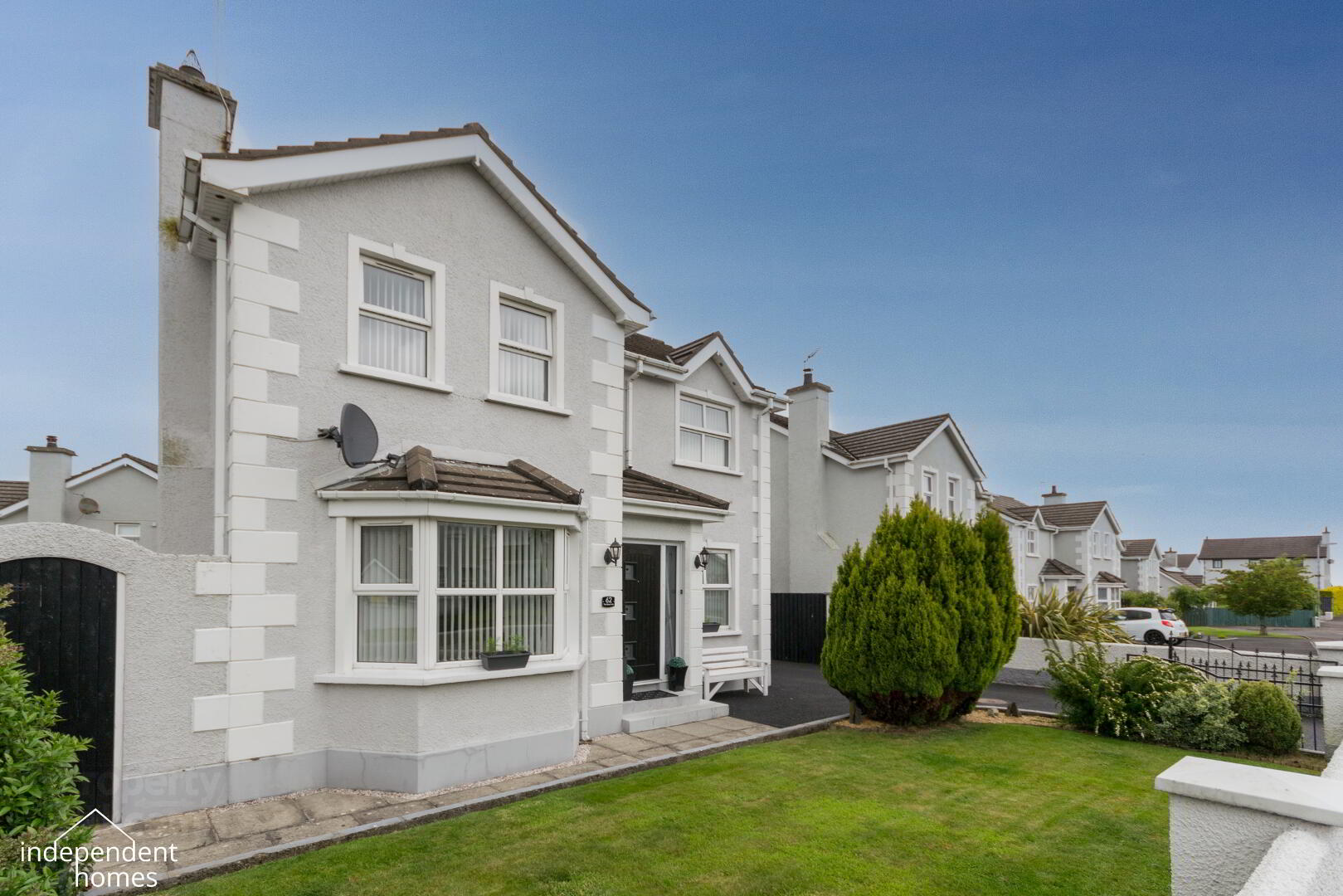
GROUND FLOOR
Living Room
3.57m x 4.51m (11' 9" x 14' 10")
Snug
3.14m x 3.09m (10' 4" x 10' 2")
Kitchen
6.46m x 3.24m (21' 2" x 10' 8")
Truly a stunning kitchen with feature island, perfect for entertaining.
Fitted with integrated dish washer, double over, electric hob and fridge freezer
Utility Room
1.96m x 1.51m (6' 5" x 4' 11")
Plumbed for washer dryer
W/C
1.21m x 1.51m (4' 0" x 4' 11")
FIRST FLOOR
Master Bedroom
5.74m x 3.57m (18' 10" x 11' 9")
En-Suite
2.32m x 1.72m (7' 7" x 5' 8")
Bedroom (2)
3.42m x 3.05m (11' 3" x 10' 0")
Bedroom (3)
2.78m x 3.52m (9' 1" x 11' 7")
Bathroom
3.29m x 2.32m (10' 10" x 7' 7")
Garage
3.08m x 7.02m (10' 1" x 23' 0")
let's take a walk outside.
The perfect enclosed garden to enjoy the Sumer sun.
Your very own bar
Exterior lighting
Decking
Large drive ways
Oil fired central heating
These particulars are given on the understanding that they will not be construed as part of a contract, conveyance or lease. Whilst due care is taken in compiling this information, we can give no guarantee as to the accuracy thereof and enquirers are recommended to make further enquiries which they think necessary. Neither the vendor, Independent Homes or any person employed by Independent Homes has any authority to make or give any representation or warranty whatsoever in relation to this property. All measurements given are approximate. We have not tested nor inspected any appliances, services or fixtures and fittings in relation to this property.


