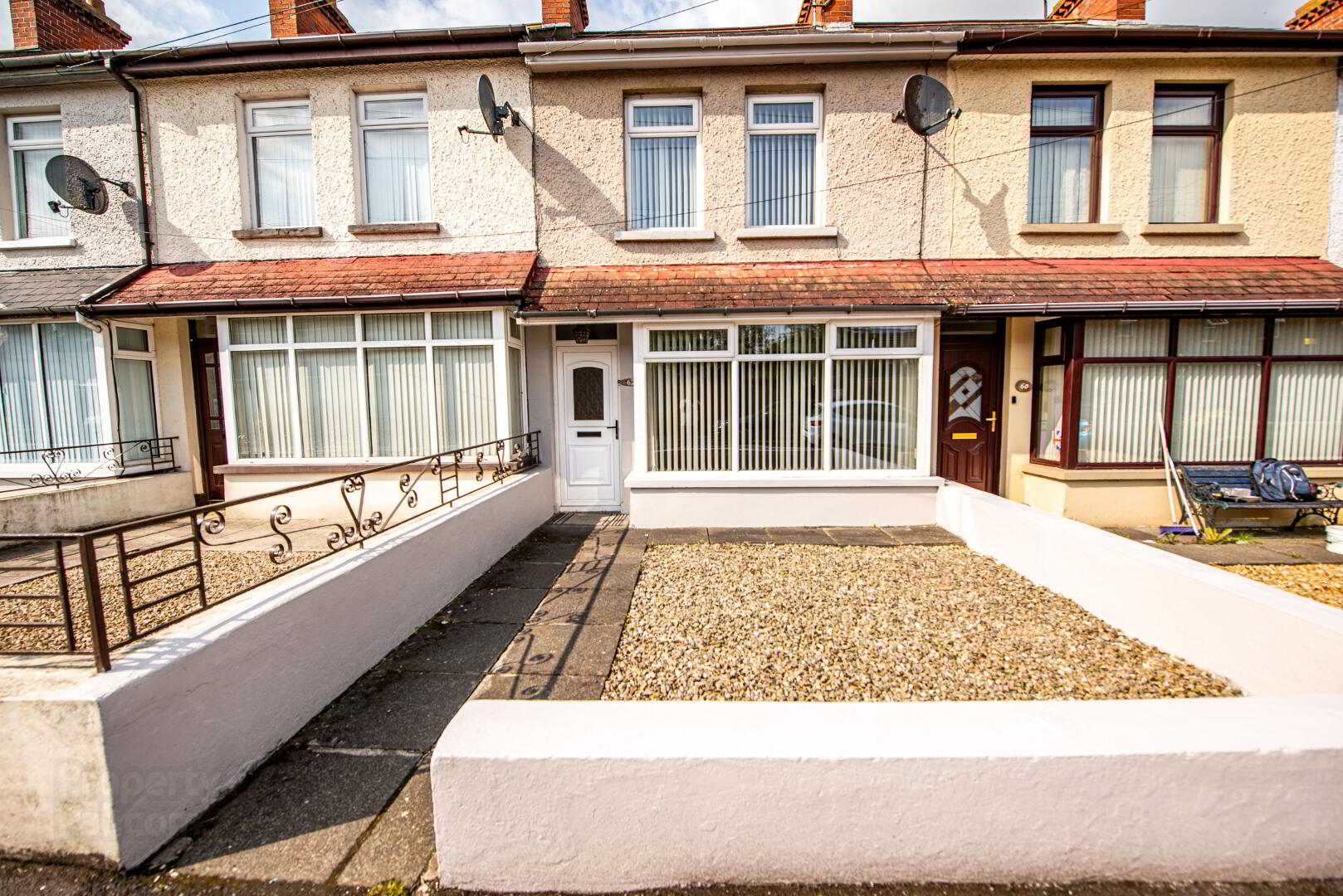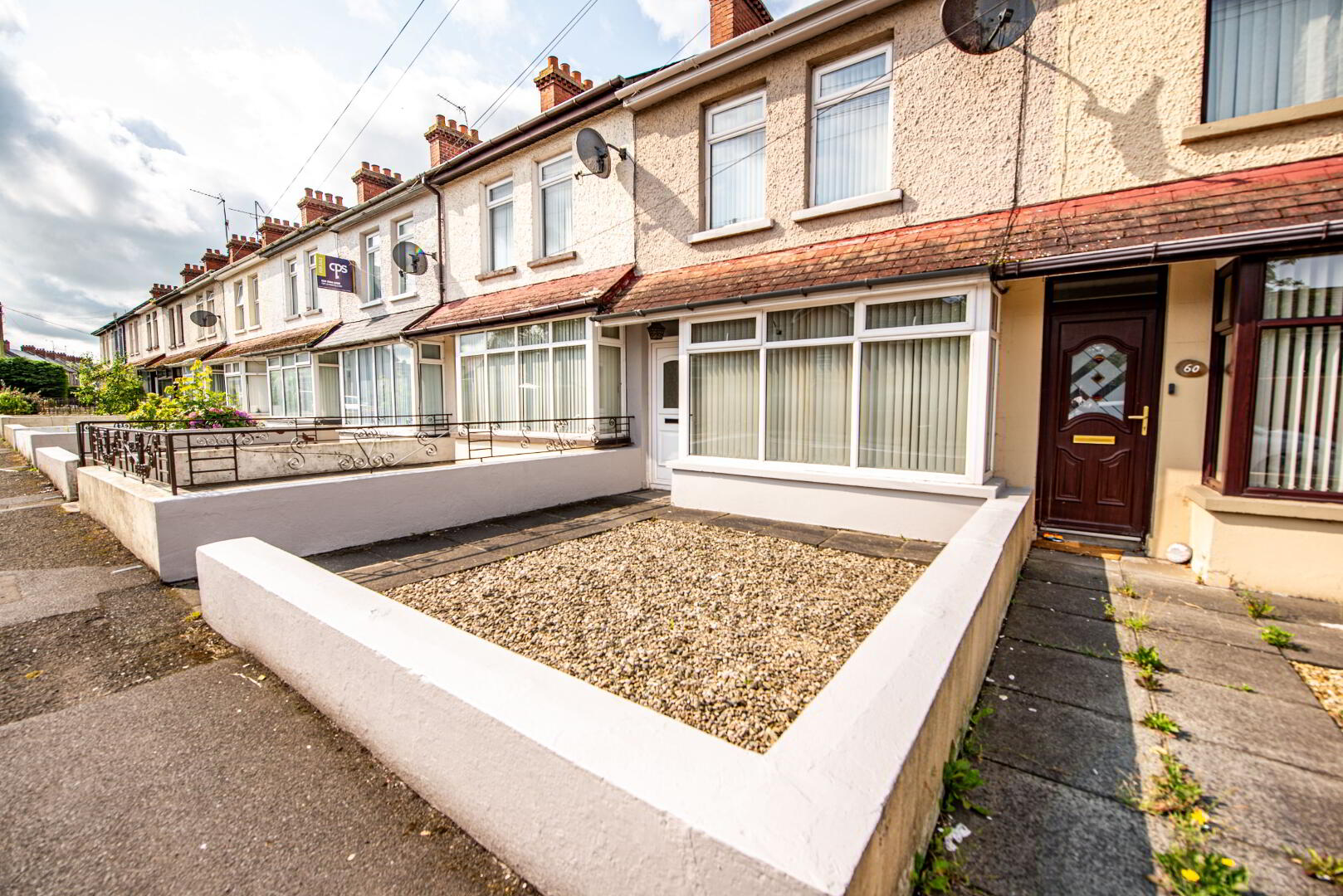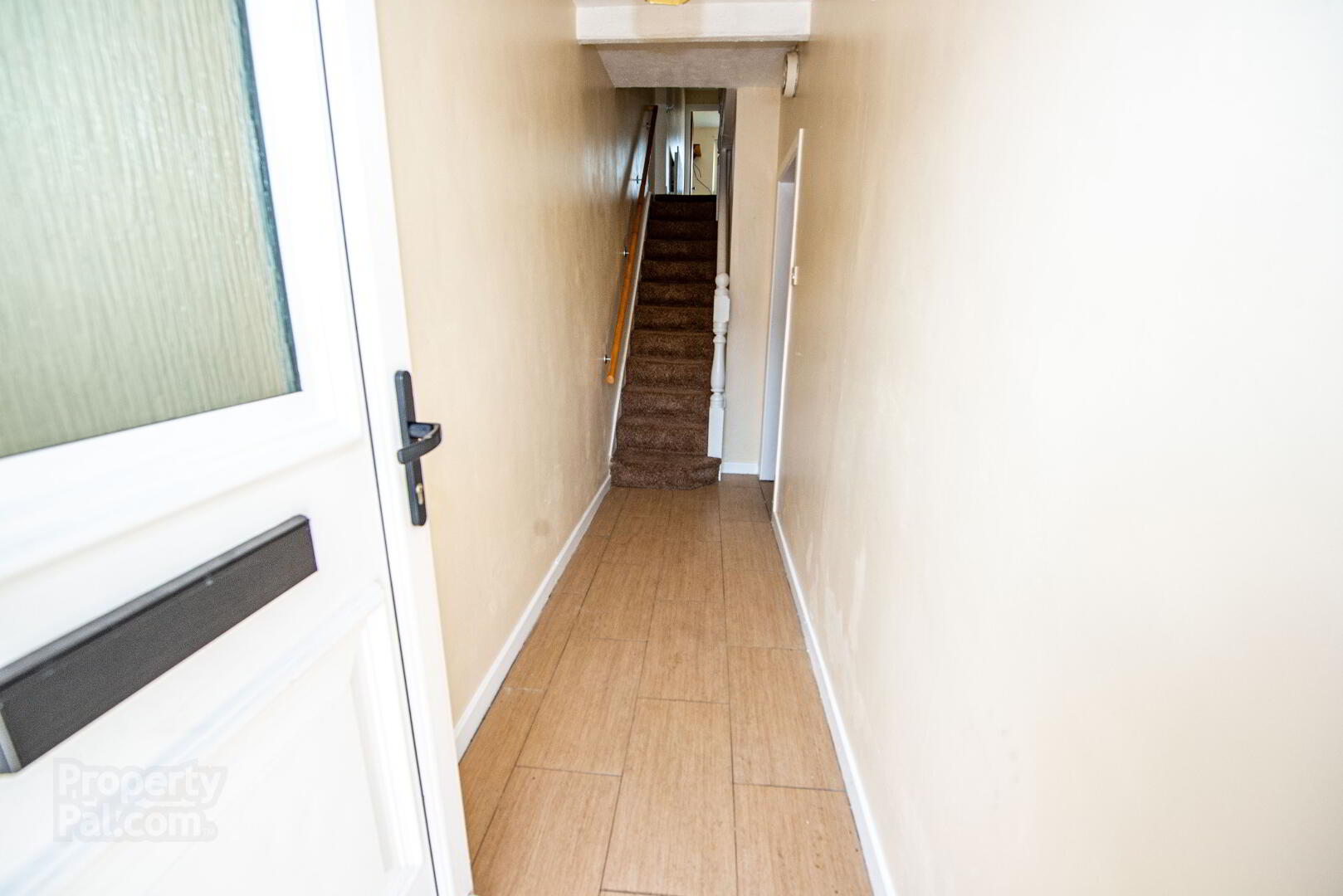


62 Tandragee Road,
Portadown, Craigavon, BT62 3BL
3 Bed Mid-terrace House
Offers Around £95,000
3 Bedrooms
1 Bathroom
1 Reception
Property Overview
Status
For Sale
Style
Mid-terrace House
Bedrooms
3
Bathrooms
1
Receptions
1
Property Features
Tenure
Not Provided
Energy Rating
Heating
Oil
Broadband
*³
Property Financials
Price
Offers Around £95,000
Stamp Duty
Rates
£732.90 pa*¹
Typical Mortgage
Property Engagement
Views Last 7 Days
175
Views Last 30 Days
262
Views All Time
3,721

DECEPTIVELY SPACIOUS EXTENDED 3 BEDROOM WITH FRONT AND REAR GARDENS CLOSE TO TOWN CENTRE
62 TANDRAGEE ROAD
PORTADOWN
A great opportunity for a first time buyer as this property has a large kitchen extension, oil fired central heating and convenient location.
Accommodation comprises hallway, open plan living/dining, spacious kitchen, 3 bedrooms and bathroom.
• PVC DOUBLE GLAZING
• 3 BEDROOMS
• GARDEN/PARKING AREA TO REAR
• OIL FIRED CENTRAL HEATING
• LARGE KITCHEN EXTENSION
ACCOMMODATION COMPRISES OF THE FOLLOWING:
HALLWAY: Glazed PVC front door. Tiled floor.
LOUNGE/DINING: 23’3” x 10’6” Stone effect fireplace with tiled hearth. Laminate floor. Two double panel radiators. Cornice ceiling and centre roses. Power points.
KITCHEN: 18’0” x 8’10” Range of high and low level oak units. Single drainer sink unit. Built in fridge. Plumbed for automatic washing machine. Tiled floor. Partially tiled walls. Understair storage. Glazed PVC back door.
1st FLOOR LANDING: Built in hotpress.
BEDROOM 1: 13’5” x 9’0” Double panel radiator. Power points.
BEDROOM 2: 11’6” x 9’3” Double panel radiator. Power points.
BEDROOM 3: 9’0” x 6’4” Single panel radiator. Power points.
BATHROOM: Panel bath with wall mounted electric shower, pedestal wash hand basin and low flush w.c. Tiled walls. Single panel radiator.
OUTSIDE: Low maintenance front garden. Right of way to rear with garden/parking area beyond. Garden store. Enclosed rear yard.




