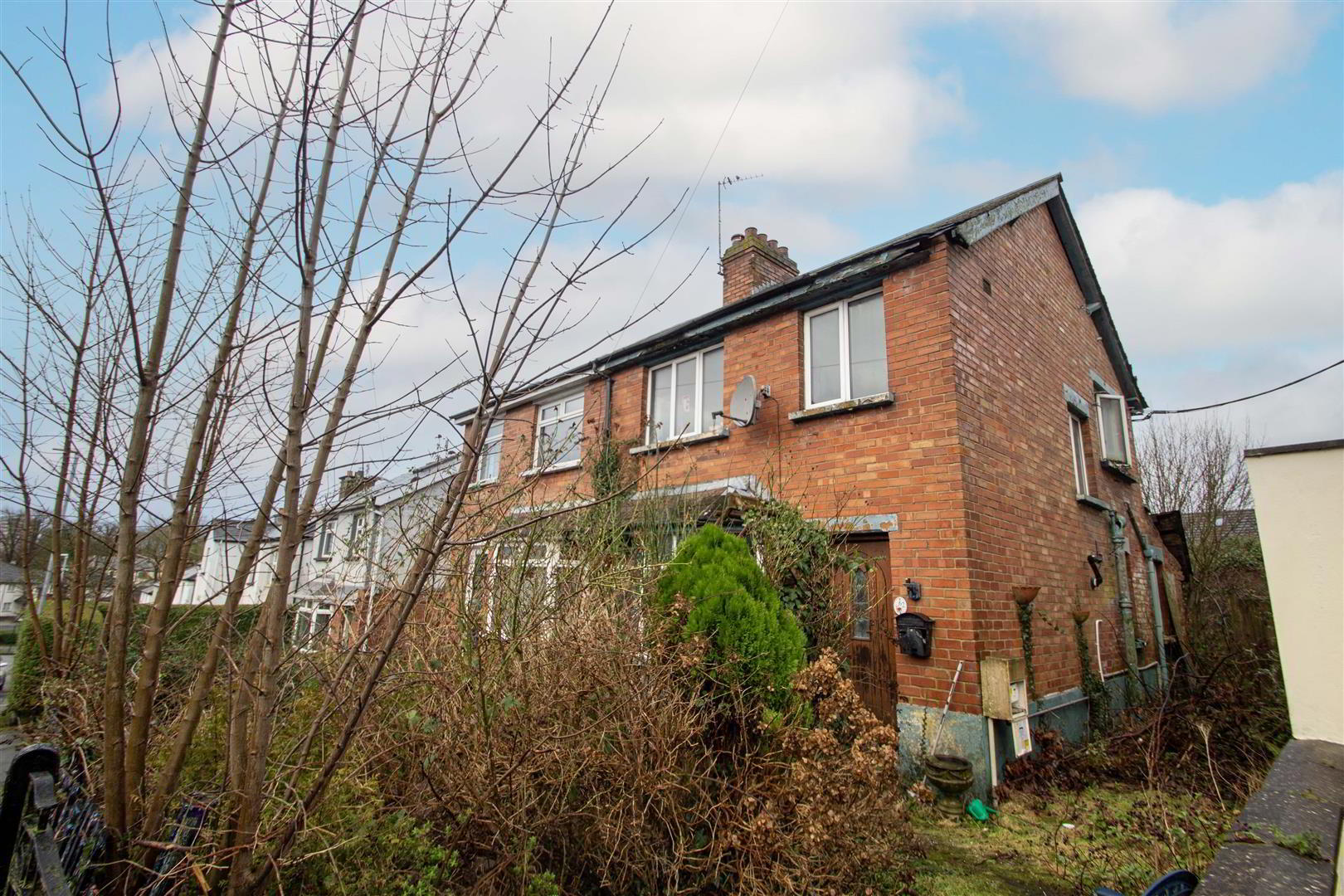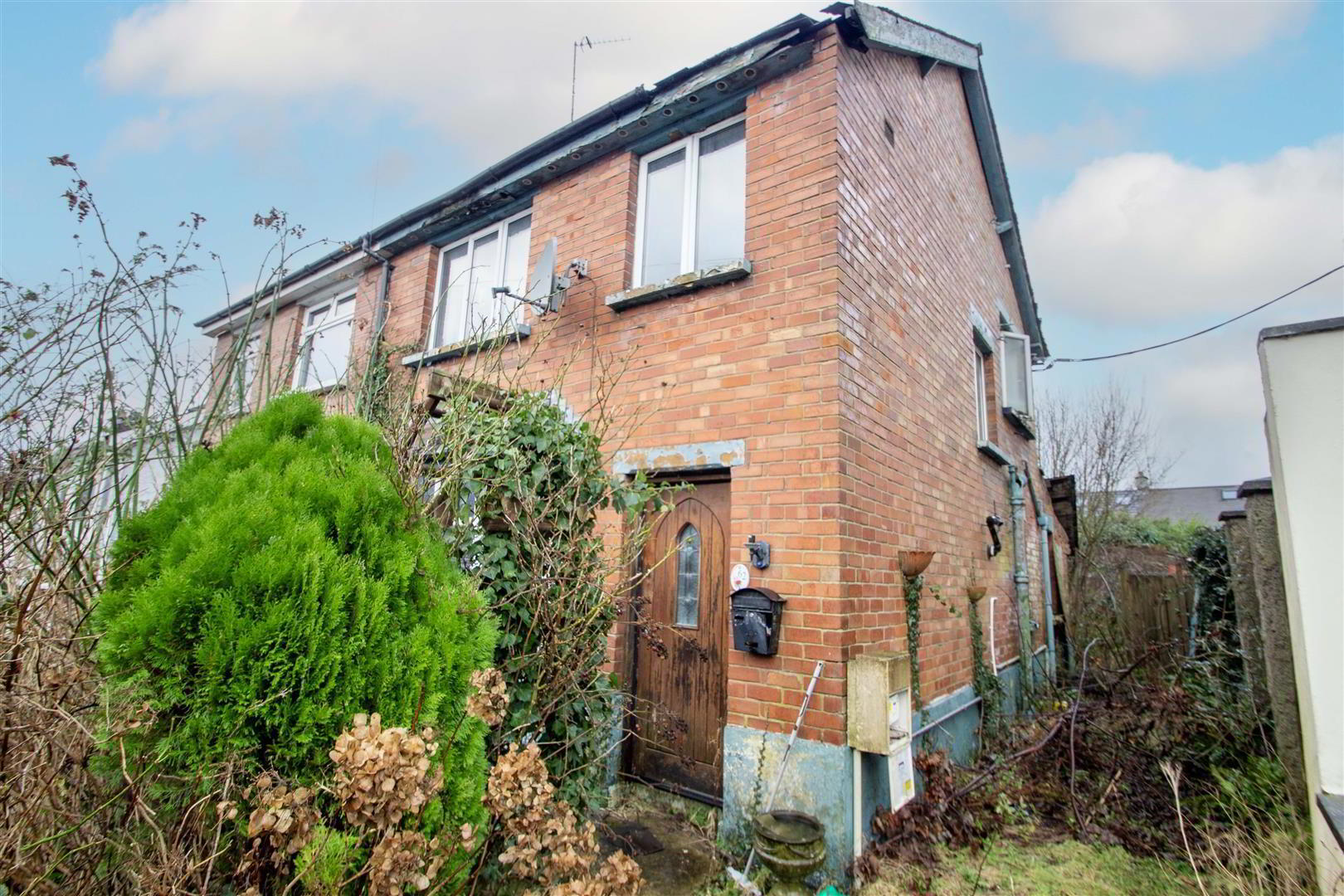

62 Sunnyhill Park,
Upper Dunmurry Lane, Belfast, BT17 0PZ
3 Bed Semi-detached House
Asking Price £110,000
3 Bedrooms
1 Bathroom
2 Receptions
Property Overview
Status
For Sale
Style
Semi-detached House
Bedrooms
3
Bathrooms
1
Receptions
2
Property Features
Tenure
Leasehold
Energy Rating
Broadband
*³
Property Financials
Price
Asking Price £110,000
Stamp Duty
Rates
£1,000.78 pa*¹
Typical Mortgage
Property Engagement
Views Last 7 Days
789
Views Last 30 Days
3,865
Views All Time
14,661

Features
- CASH OFFERS ONLY AND SOLD AS SEEN!
- Semi-detached home located in this highly desirable residential location close to Dunmurry village and lots of amenities along with the railway.
- Three bedrooms.
- Two seperate reception rooms.
- Kitchen facility.
- Bathroom on first floor.
- Gas heating (not checked)
- Front and rear gardens.
- Immediate possession.
- Chain-free.
62, Sunnyhill Park Upper Dunmurry Lane, Belfast, BT17 0PZ
We are acting in the sale of the above property and have received an offer of £114,000
Any interested parties must submit any higher offers in writing to the selling agent before an exchange of contracts takes place. EPC rating - 61D/62D
Open to cash offers only—this property requires significant refurbishment throughout and is sold as seen. Semi-detached home. Three bedrooms. Two separate reception rooms. Kitchen area. Bathroom on the first floor. Gardens front and rear. Chain free. Immediate possession. Popular cul-de-sac location just off the established and highly sought-after Upper Dunmurry Lane in proximity to lots of amenities along with Dunmurry railway station and Dunmurry Village, as well as arterial routes and the motorway network, to name a few!
- GROUND FLOOR
- Hardwood front door to;
- SPACIOUS ENTRANCE HALL
- To;
- LIVING ROOM 4.17m x 3.07m (13'8 x 10'1)
- DINING ROOM 3.20m x 3.00m (10'6 x 9'10)
- KITCHEN 3.99m x 1.52m (13'1 x 5'0 )
- FIRST FLOOR
- BEDROOM 1 3.53m x 3.05m (11'7 x 10'0)
- BEDROOM 2 3.35m x 2.95m (11'0 x 9'8)
- BEDROOM 3 1.88m x 1.75m (6'2 x 5'9)
- BATHROOM
- Bath, low flush w.c, wash hand basin.
- OUTSIDE
- Gardens front and rear.



