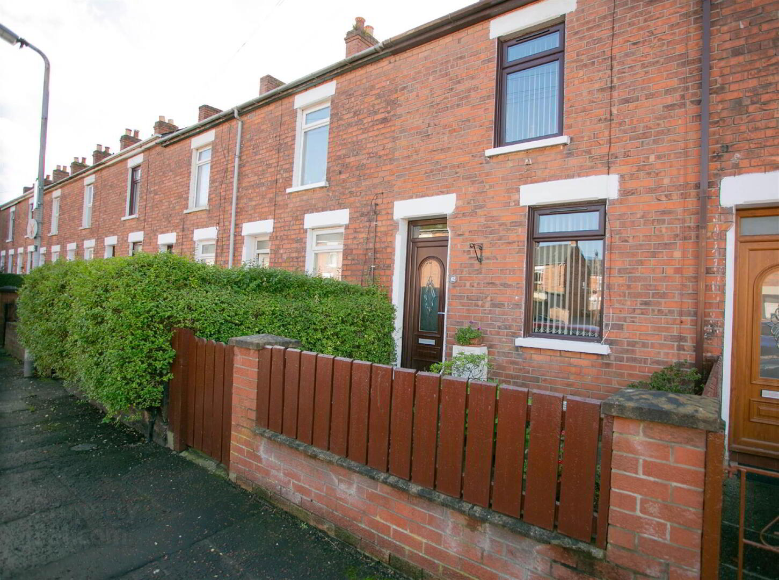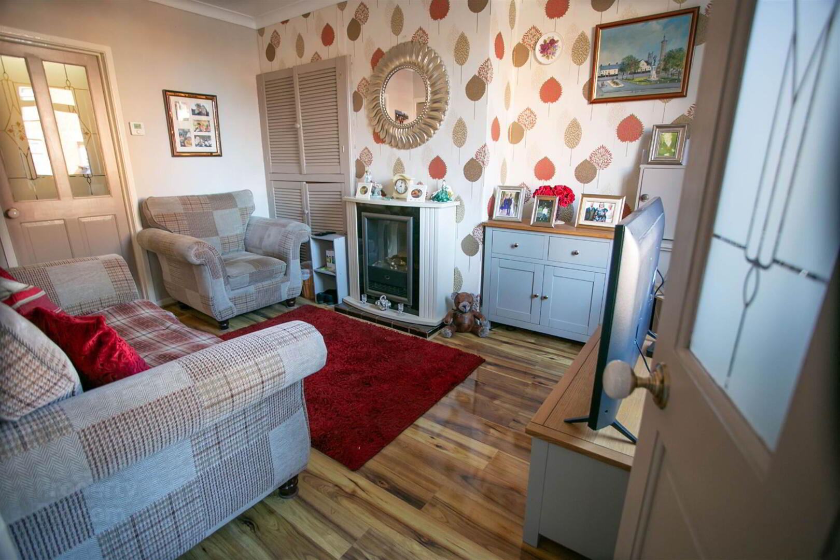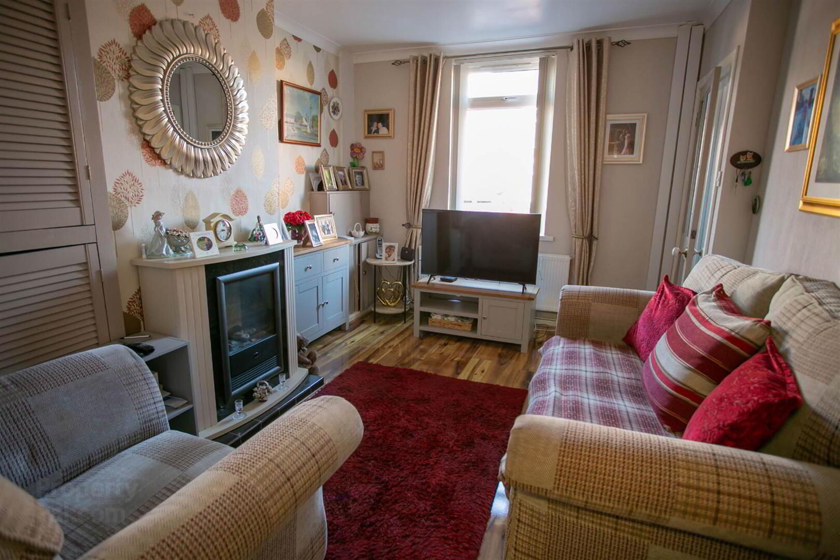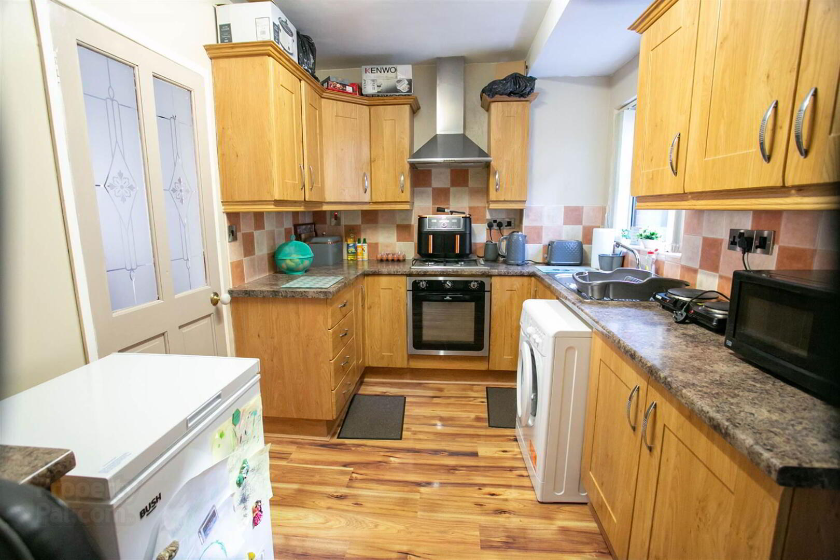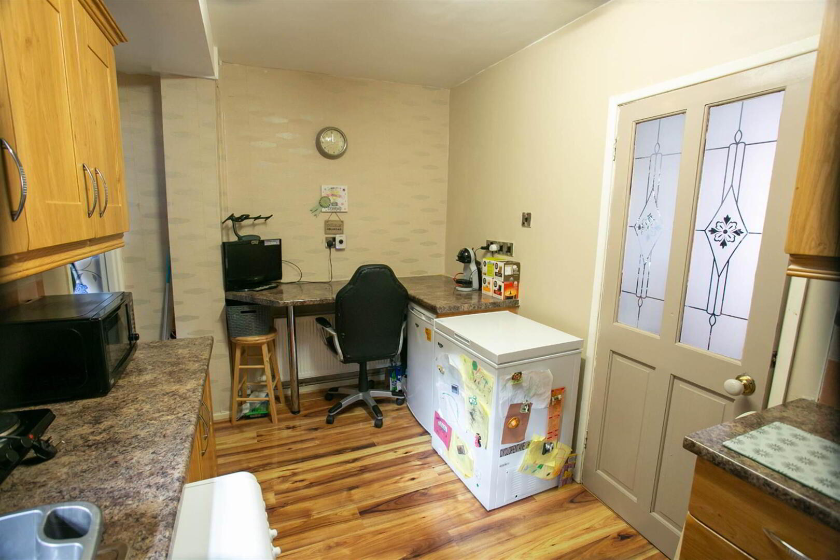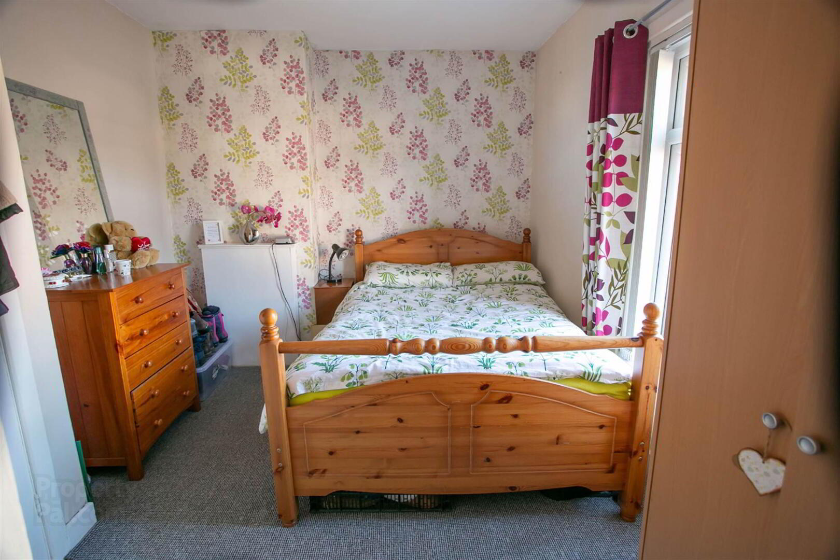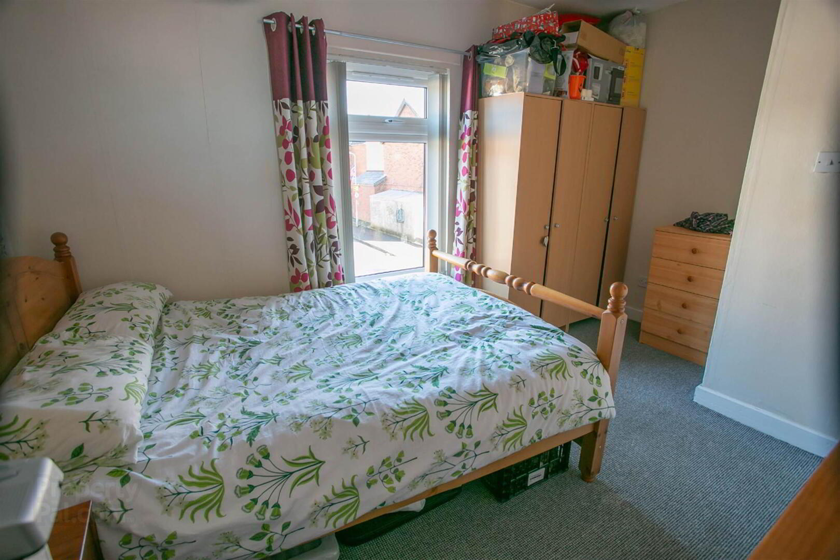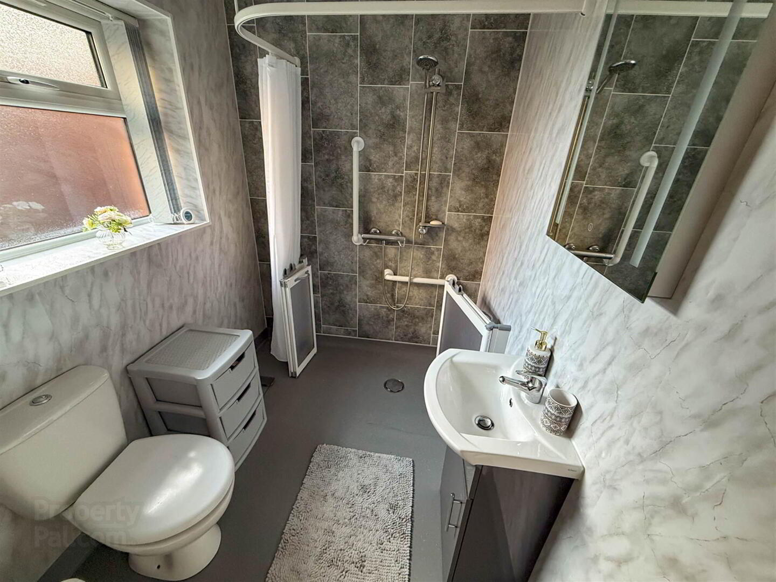62 Olympia Drive,
Belfast, BT12 6NH
2 Bed Mid-terrace House
Sale agreed
2 Bedrooms
1 Reception
Property Overview
Status
Sale Agreed
Style
Mid-terrace House
Bedrooms
2
Receptions
1
Property Features
Tenure
Leasehold
Energy Rating
Heating
Gas
Broadband
*³
Property Financials
Price
Last listed at Offers Over £114,950
Rates
£647.53 pa*¹
Property Engagement
Views Last 7 Days
40
Views Last 30 Days
2,242
Views All Time
7,996
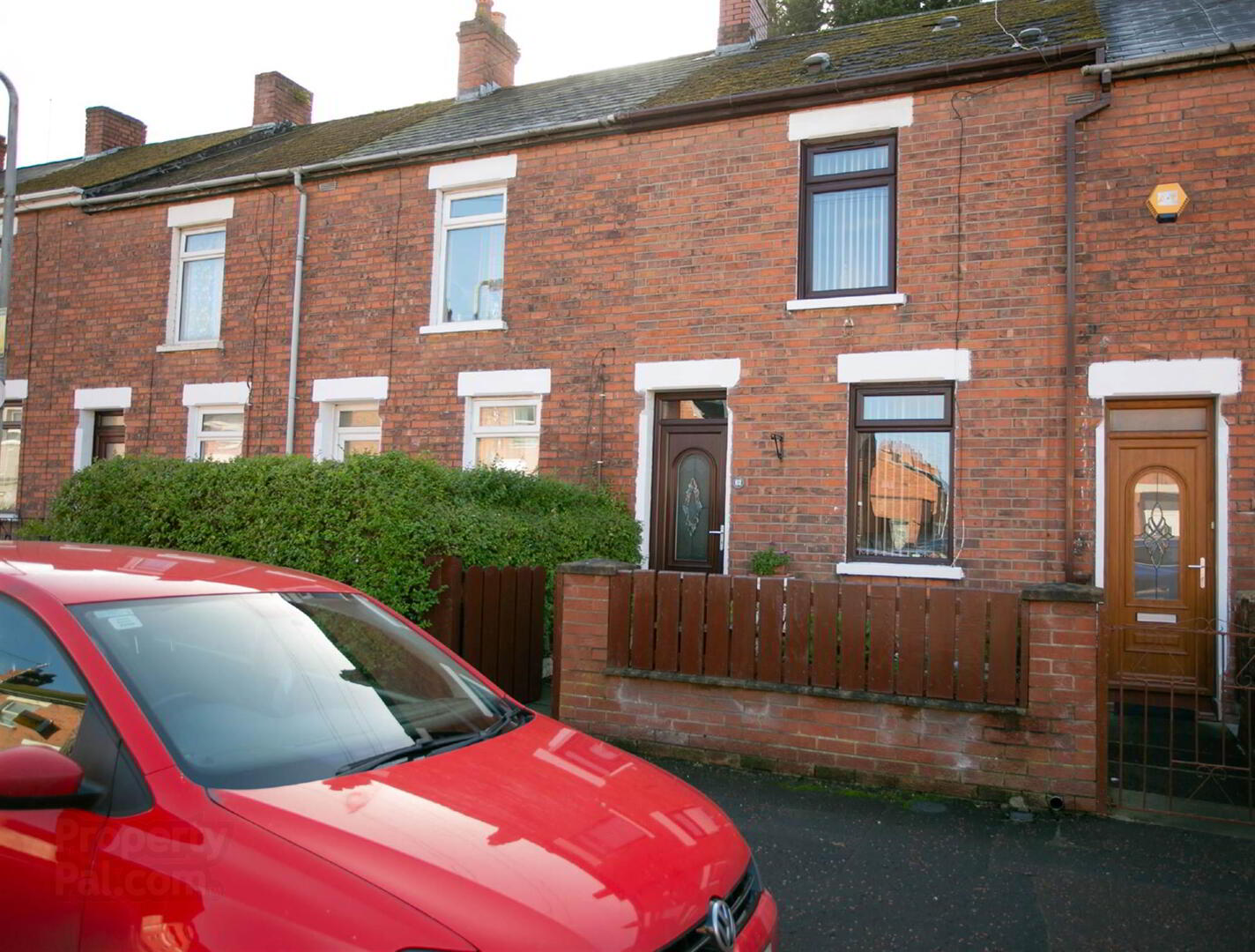
Features
- Mid Terrace Property in a Convenient Location Close to Motorway Links, Belfast City & Royal Victoria Hospitals & Public Transport Links
- Bright Living Room
- Good Sized Kitchen with Breakfast Bar
- Contemporary Downstairs Wet Room
- Two Good Sized Bedrooms and Study
- Gas Heating; Double Glazing Throughout
- Excellent Investment Opportunity, Early Viewing is Recommended
Briefly the accommodation comprises entrance hall, bright living room leading to a modern shaker style kitchen and contemporary wet room. The first floor offers two good sized bedrooms and an additional office area. Externally the property offers an enclosed front courtyard and further benefits from double glazed windows and gas central heating.
Close to a wide range of amenities and offers excellent rental potential. We would recommend an early viewing.
Ground Floor
- HALLWAY:
- uPVC front door, laminate wood effect flooring.
- LIVING ROOM:
- 4.14m x 3.2m (13' 7" x 10' 6")
Laminate wood effect flooring, understair storage cupboard. - KITCHEN:
- 3.99m x 2.49m (13' 1" x 8' 2")
Range of high and low level units, built in oven, four ring gas hob, extractor. Stainless steel sink with mixer tap, laminate worksurfaces, part tiled walls, laminate wood effect flooring, breakfast bar. - REAR HALLWAY:
- uPVC rear door, gas boiler, vinyl flooring.
- WET ROOM:
- 1.98m x 1.65m (6' 6" x 5' 5")
Low flush WC, wash hand basin with vanity unit, walk in shower, uPVC wall panelling, uPVC tongue and groove ceiling with spot lighting, vinyl flooring.
First Floor
- LANDING:
- Carpeted, access to loft.
- BEDROOM (1):
- 4.01m x 2.84m (13' 2" x 9' 4")
Carpeted. - BEDROOM (2):
- 3.07m x 2.01m (10' 1" x 6' 7")
Carpeted. - STUDY:
- 1.85m x 1.83m (6' 1" x 6' 0")
Carpeted.
Directions
From Lisburn Road continue over Tates Avenue and turn left at mini roundabout onto Ebor Street which leads to Olympia Drive.


