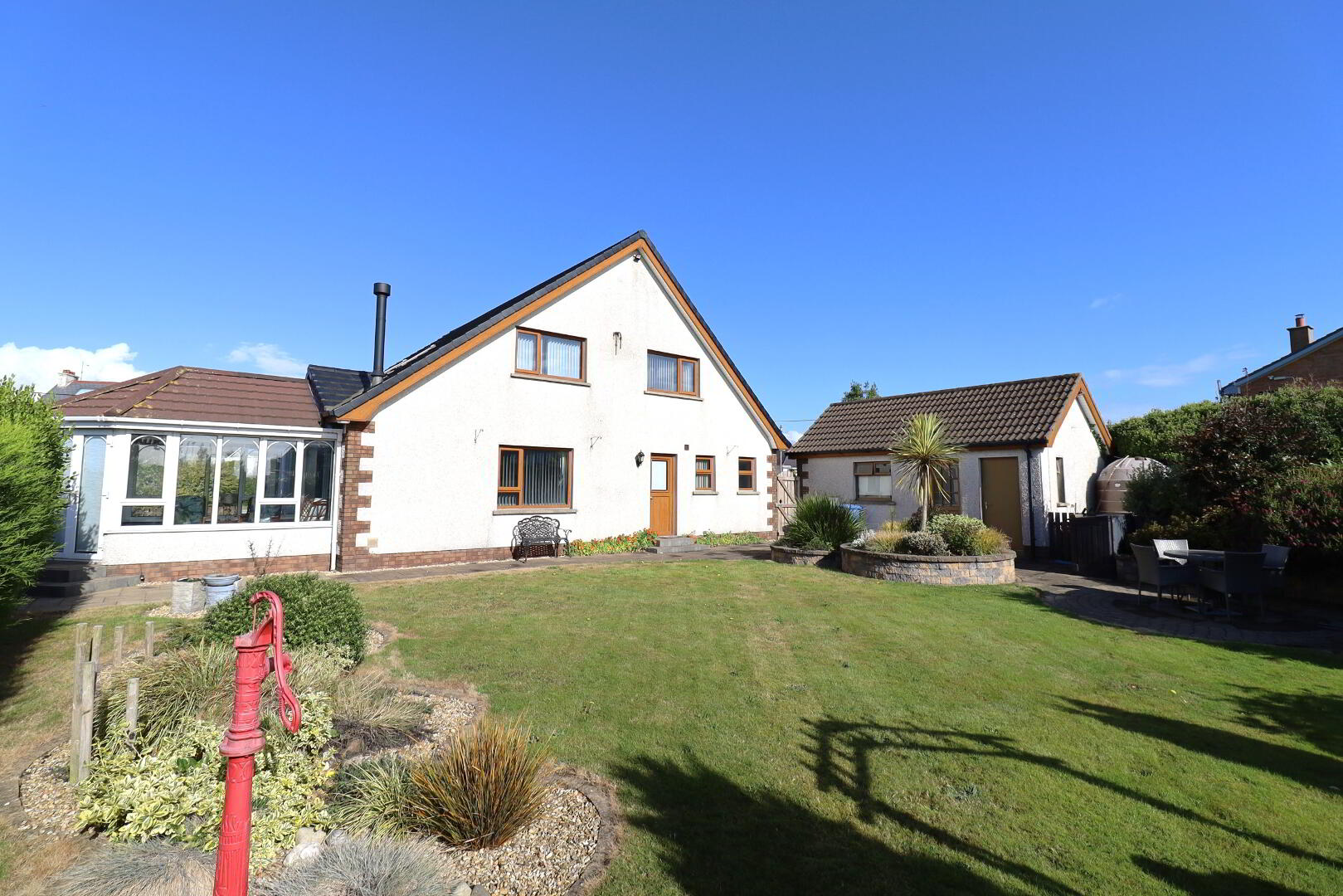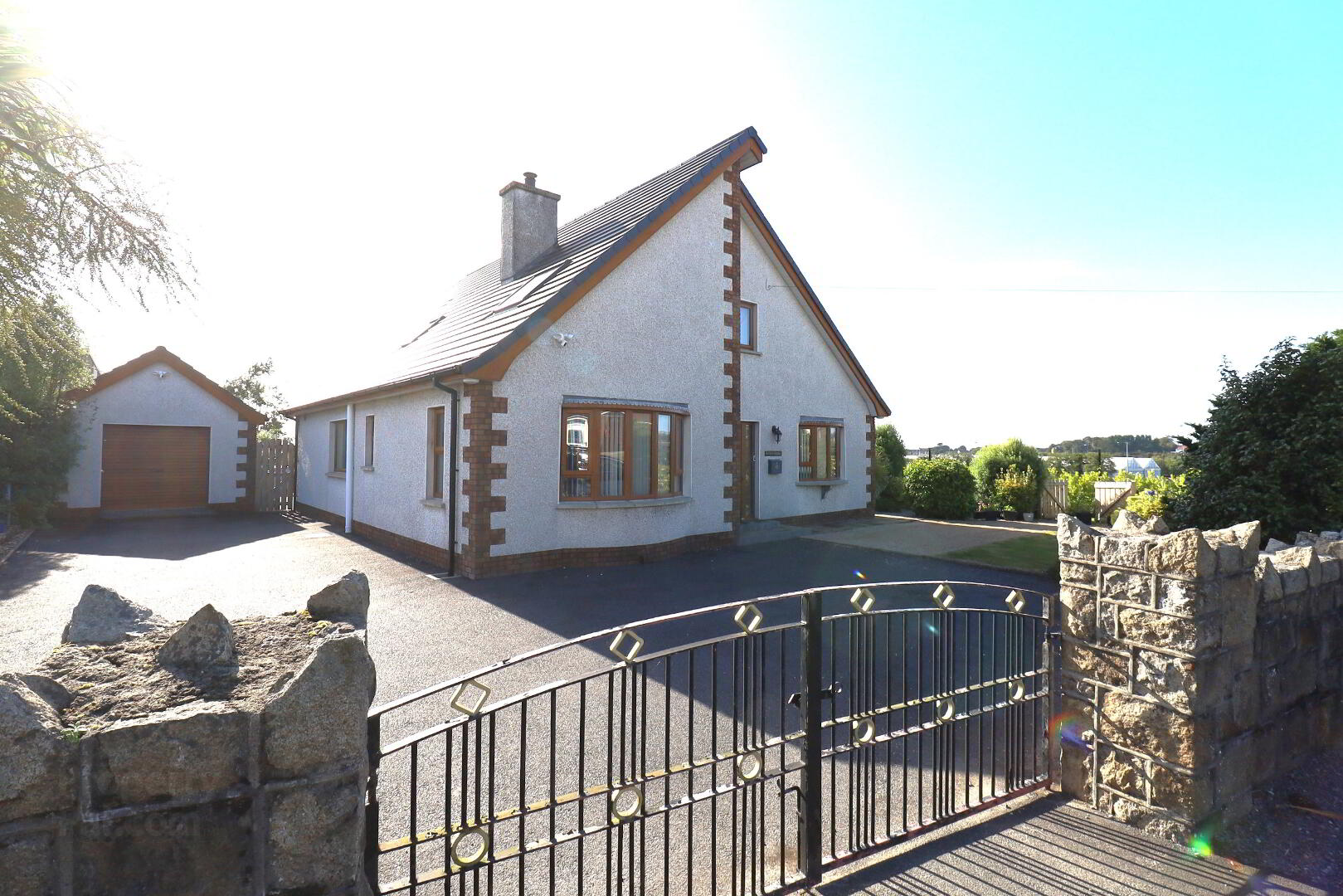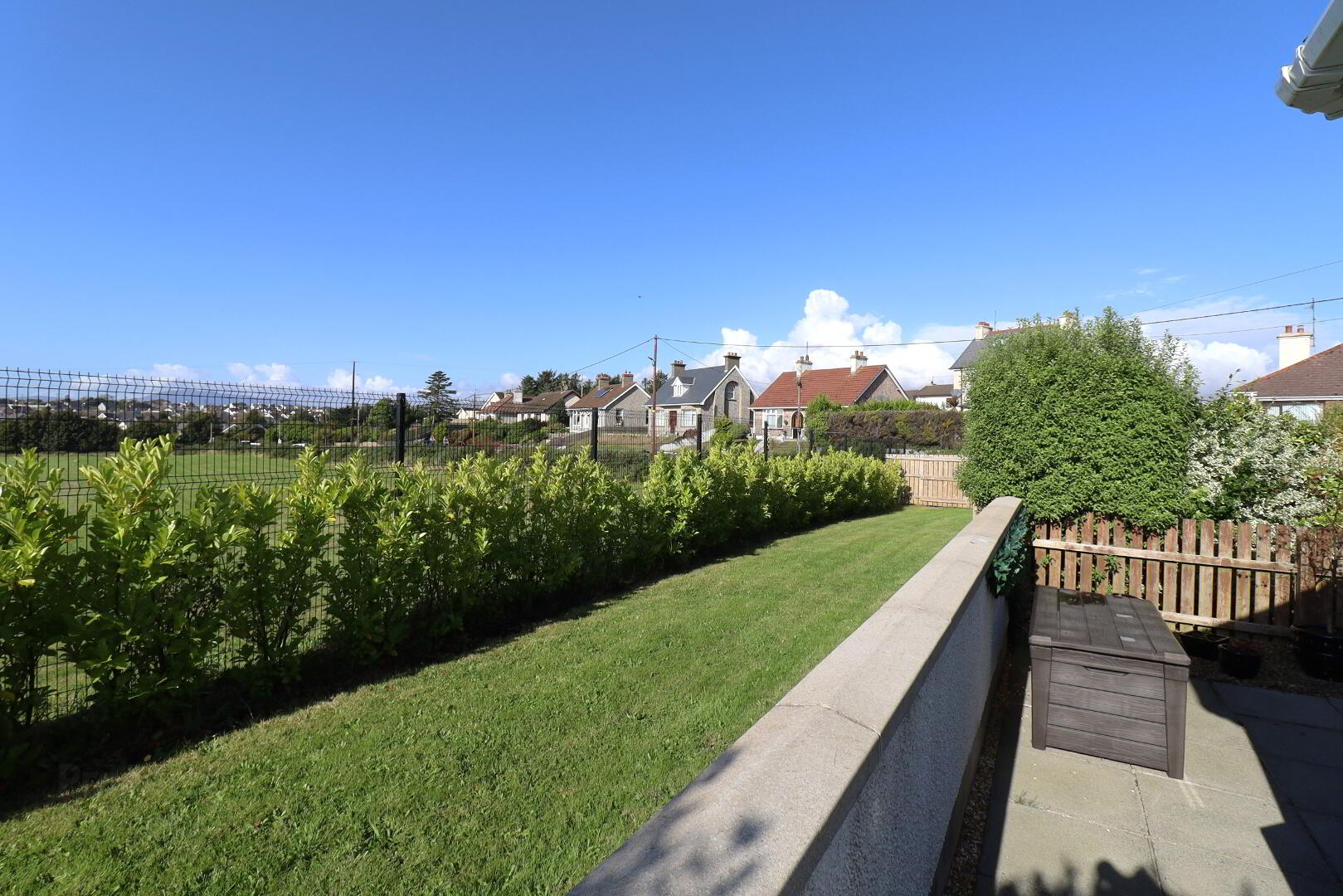62 Newcastle Road,
Kilkeel, BT34 4ND
4 Bed Chalet Bungalow
Offers Around £325,000
4 Bedrooms
4 Bathrooms
3 Receptions
Property Overview
Status
For Sale
Style
Chalet Bungalow
Bedrooms
4
Bathrooms
4
Receptions
3
Property Features
Tenure
Not Provided
Heating
Oil
Broadband
*³
Property Financials
Price
Offers Around £325,000
Stamp Duty
Rates
£2,132.76 pa*¹
Typical Mortgage
Legal Calculator
Property Engagement
Views Last 7 Days
264
Views Last 30 Days
1,820
Views All Time
15,759

This well-presented detached chalet bungalow is situated on a private site on the Newcastle Road outside Kilkeel town. The home is within walking distance to the aircraft, spar, and public transport links. The property was fully renovated to a high standard in 2022 this including a new roof. Internally the ground floor consists of three receptions including a sunroom, kitchen, dining room, bedroom with ensuite, w/c and utility room. The first floor consists of three bedrooms with two ensuites, family bathroom, hot-press and ample storage to the eaves.
Externally the property benefits from a low maintenance, private well maintained mature south facing enclosed garden, paved patio area, greenhouse, detached garage and tarmac driveway. Viewing is highly recommended and can be arranged by appointment with sole agent only.
- Re wired
- Re plumbed
- Oak internal doors
- South facing rear gardens
Porch
uPVC door with side lights. Glazed door with sides. Tiled floor through to hallway.
Entrance Hall
Oak staircase with carpeted steps. Tiled floor, Double radiator and tall wall radiator. Double power points. Thermostat for the heating. Spot lighting. Smoke alarm.
Living Room
4.54m x 3.96m
Front aspect bay window and side aspect window. Two double radiators. Marble fireplace. Double power points. Laminate flooring. Smoke and carbon monoxide alarms. Tv point.
Kitchen
4.1m x 4m
Fitted kitchen with a good range of high- and low-level units and centre island with quartz worktops. Stainless steel sink over side aspect window with uninterrupted views. NEF electric oven and grill. Induction 4 ring hob. Extractor fan. Tiled splashback. Tiled flooring. Tall wall radiator. Double power points. Spot lighting. Tv point.
Dining Room
4.11m x 3.6m
Front and side aspect windows. Tiled floor. Double Radiator. Double power points.
Reception 2
Rear aspect windows. Wood burning stove, granite hearth. Sliding door to sunroom. Spot lighting. Double power points. Tall wall radiator. Laminate flooring.
Sunroom
3.8m x 2.94m
South facing with sunshine all day. Two double radiators. Tiled floor. Double power points. Spot lighting. Tv point.
Utility Room
Rear door to the garden. Fitted units. Stainless steel sink with drainer. Timeclock for heating. Tiled floor. Spot lighting. Plumbed for washing machine and tumble dryer. Double power points.
W/C
Side aspect window. W/C. Vanity unit with mixer tap. Heated towel rail. Tiled floor. Spotlights.
Bedroom One - Ground floor)
4.1m x 3.4m
Side aspect window. Double radiator. Double power points. Tv point. Laminate flooring.
Bedroom One Ensuite
Rear aspect window. Shower enclosure. W/C. Vanity unit. Heated towel rail. Tiled floor. LED mirror. Extractor fan.
First Floor
Landing
Painted spindles with oak handrail. Double radiator. Generous size walk in hot-press with insulated hot water storage tank and shelving. Spot lighting. Smoke alarm. Double power point. Storage cupboard with shelving. Access to the roof-space with pull down ladder.
Bedroom Two
7.29m x 2.94m
Two rear aspect windows. Two double radiators. Double power points. Access to eave. Tv point. Carpet flooring.
Bedroom Two Ensuite
Shower enclosure. W/C. Wall mounted wash hand basin. Heated towel rail. Spotlights. Extractor fan.
Bedroom Three
4.33m x 3.76m
Front aspect window. Velux window. Double radiator. Double power points. Tv point.
Bedroom Three Ensuite
Velux window. Shower enclosure. W/C. Wall mounted wash hand basin. Heated towel rail. Vinyl flooring.
Bedroom Four
3.97m x 3.29m
Velux window. Double radiator. Double power points. Tv point. Access to the eave. Carpet flooring.
Bathroom
2.95m x 2.06m
Velux window. Free standing bath. Low flush W/C. vanity unit. Heated towel rail. LED mirror. Tiled floor. Spot lighting. Extractor fan.
Garage
5.22m x 3.29m
Roller door. Side access door and window. Boiler. Storage cupboards and bench.
External W/C
Side aspect window. W/C. wash hand basin.
Outdoors
- Tarmac driveway and parking area
- uPVC fascia and soffits
- Outside lighting
- Greenhouse
- Extended gardens to the rear and side
- Water taps






































































