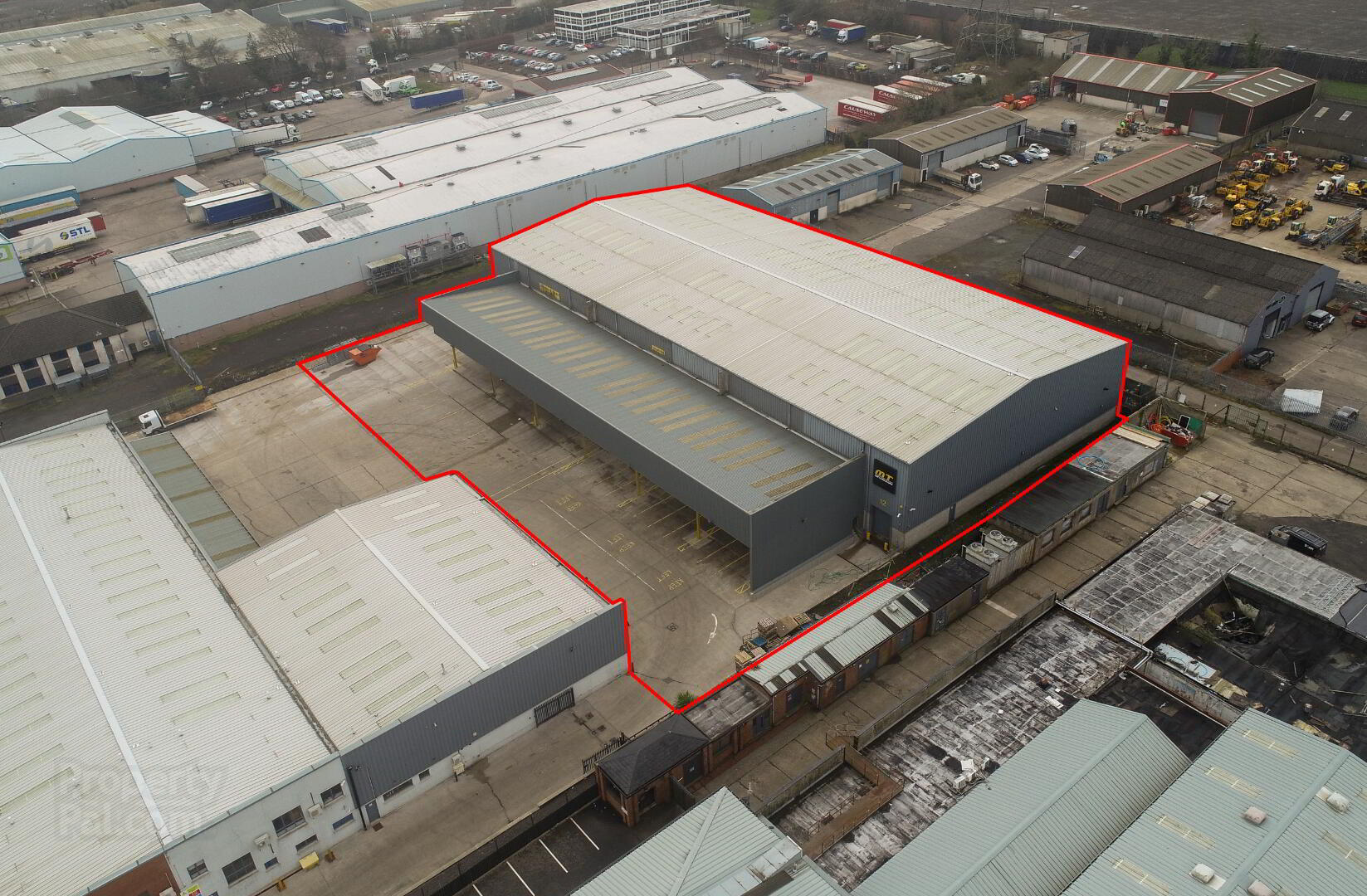

The warehouse units are of steel portal frame clad with trapezoidal composite steel cladding sheets with polyester finish. The pitched roof is of a double skinned internally lined construction incorporating Perspex roof-light, the floor is solid concrete. The unit extends to 30,000 sq ft with a canopy at the front elevation. The unit is accessed via 11no. roller shutters and 1no. dock leveller, with an eave's height of 10 metres. The property also benefits from back-up generators, low energy sensor lighting, separate office block with WC’s.
The warehouse is currently subdivided into 3 no. units of 10,000 sq ft.



