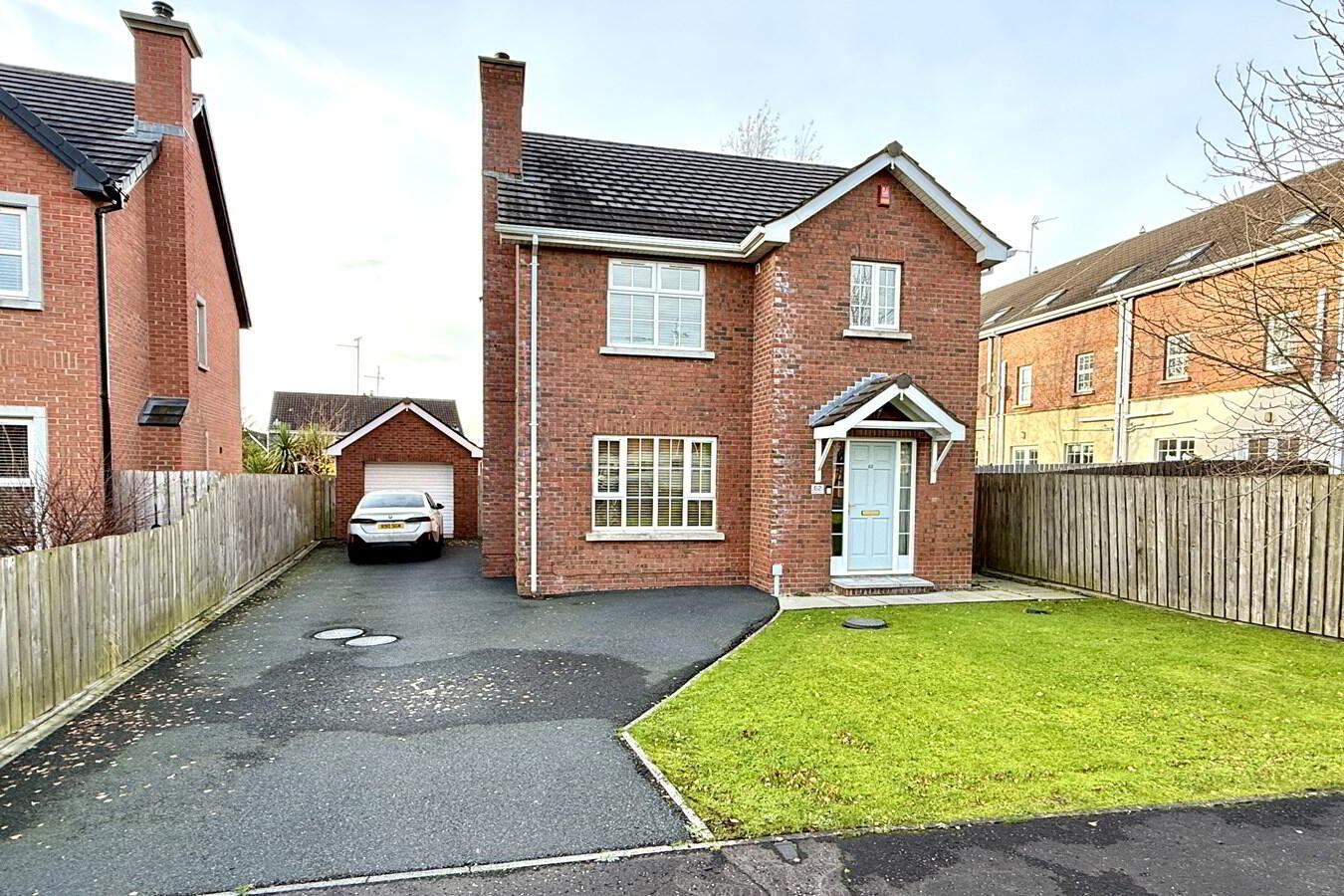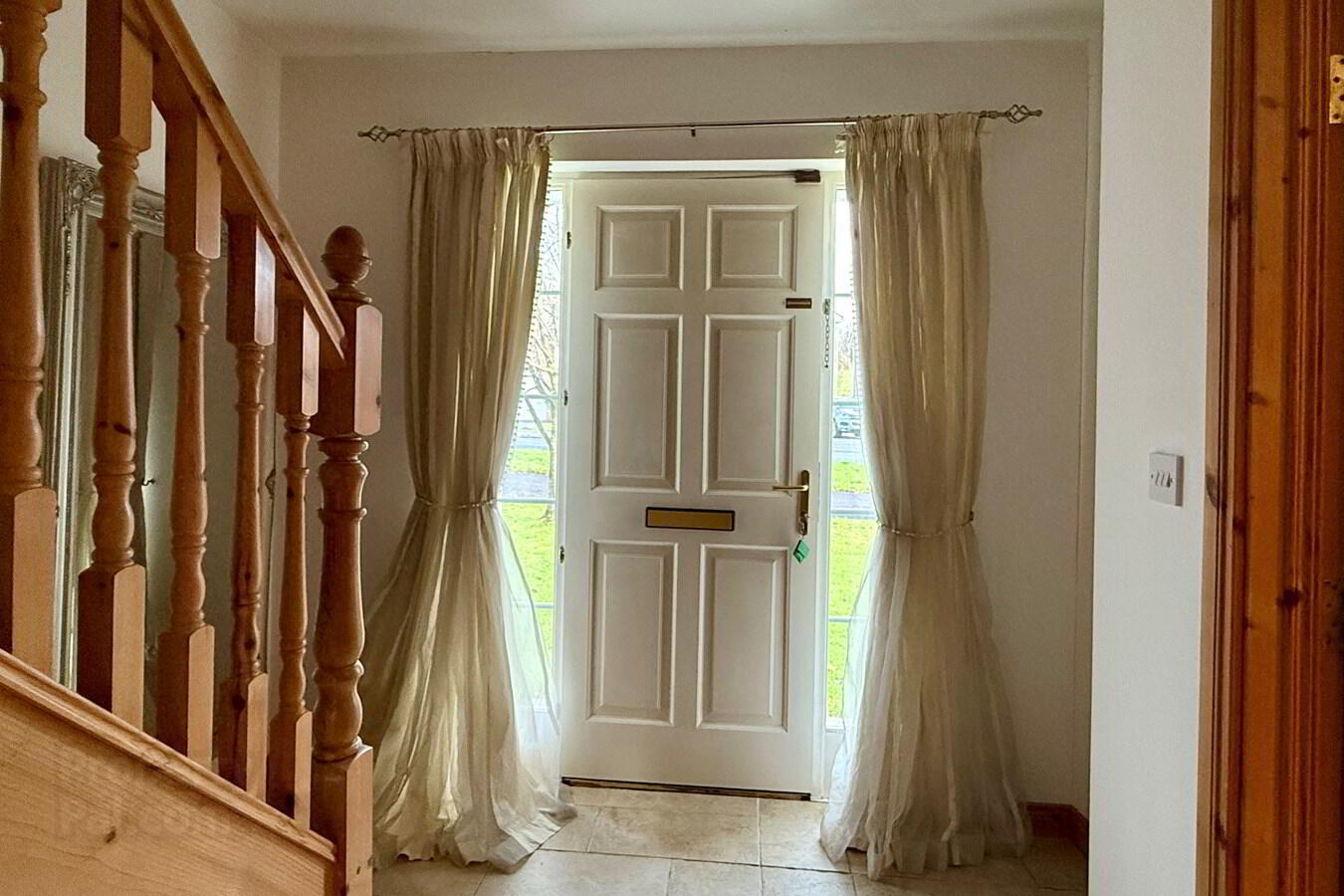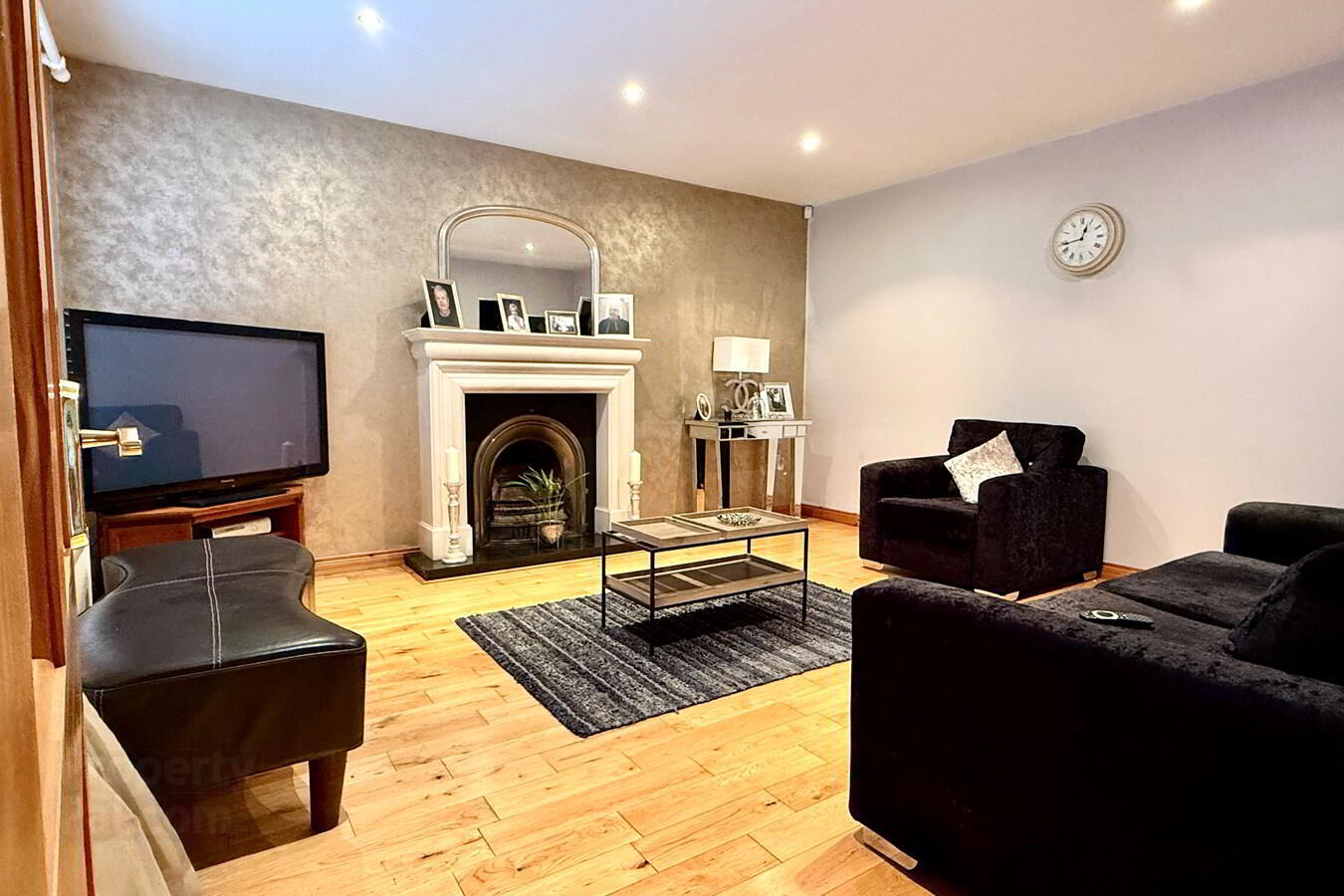


62 Lynden Gate,
Portadown, BT63 5YH
3 Bed Detached House
£1,100 per month
3 Bedrooms
3 Bathrooms
1 Reception
Property Overview
Status
To Let
Style
Detached House
Bedrooms
3
Bathrooms
3
Receptions
1
Available From
Now
Property Features
Furnishing
Furnished
Energy Rating
Broadband
*³
Property Financials
Rent
£1,100 per month
Deposit
£1,100
Property Engagement
Views Last 7 Days
499
Views Last 30 Days
1,961
Views All Time
3,514

Features
- Entrance Hall
- Lounge With Sandstone Fireplace
- Walnut effect kitchen with built-in appliances
- Dining Area
- Utility Room With Downstairs W.C.
- Three Bedrooms (Master with Ensuite)
- Bathroom With White Suite
- PVC Double Glazed Windows
- Oil Fired Central Heating
- Garage
<p>Fully Furnished And Superbly</p><p>Presented Three Bedroom Detached House</p><p>Furnished to a High Standard</p><p>An Enclosed Large Rear Garden With A South Aspect Benefit</p><p>Located In A Prestigious Sought After Area</p><p>Close To Local Primary & Secondary Schools & College</p><p>Ideal For Hospital Or Almac Employees</p><p>RENT: £1100 PER CALENDAR MONTH INCLUDING RATES</p><p>NO TENANT APPLICATION FEES</p>
Fully Furnished And Superbly
Presented Three Bedroom Detached House
Furnished to a High Standard
An Enclosed Large Rear Garden With A South Aspect Benefit
Located In A Prestigious Sought After Area
Close To Local Primary & Secondary Schools & College
Ideal For Hospital Or Almac Employees
RENT: £1100 PER CALENDAR MONTH INCLUDING RATES
NO TENANT APPLICATION FEES
Entrance HallPanelled Front Door, Tiled Floor, Cloaks Cupboard
Lounge
Sandstone Fireplace with cast iron inset. Solid Oak Floor
Kitchen
Walnut effect Kitchen with high and low level units. Rangemaster gas/electric range., extractor fan, fridge ,freezer, dishwasher, granite work surfaces, under- mounted stainless steel sink, open plan to living /family area, tiled floor.
Utility Room
High and low level units, granite work surface with under-mounted stainless steel sink, washing machine, tumble dryer,
W.C.
W.C. and wash hand basin, tiled floor
First Floor Landing
Hotpress
Bedroom 1
Ensuite, white suite comprising waterfall shower, with tiled walls, wash hand basin, W.C., natural stone tiled floor
Bedroom 2
Bedroom 3
Bathroom
White suite comprising bath, wash hand basin W.C., walk-in shower, partially tiled walls, natural stone floor.



