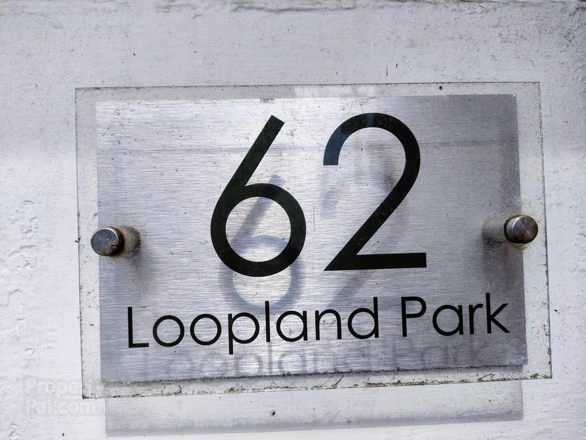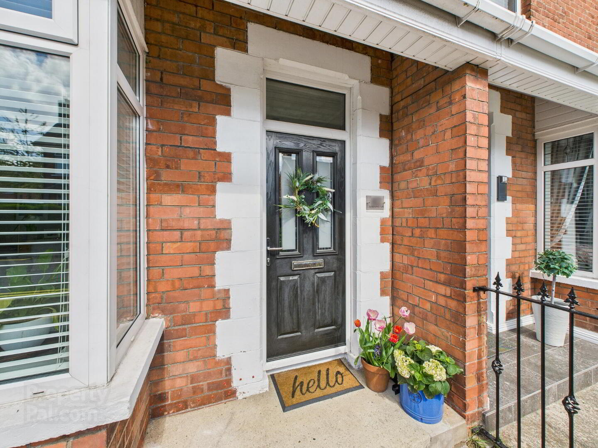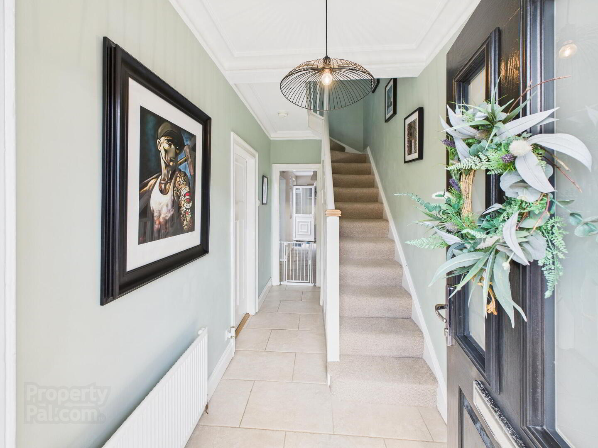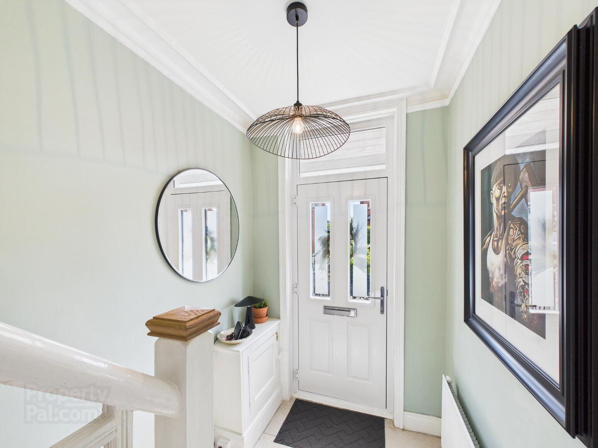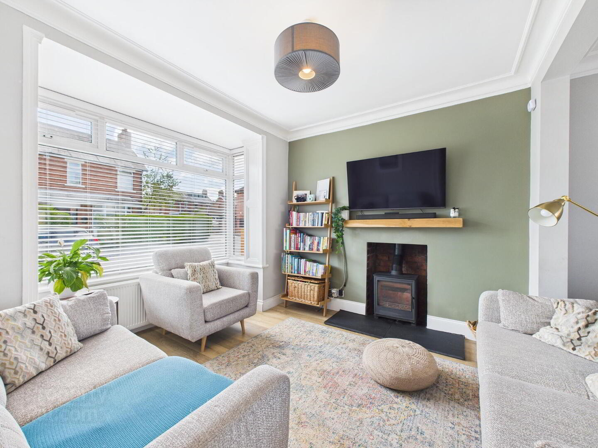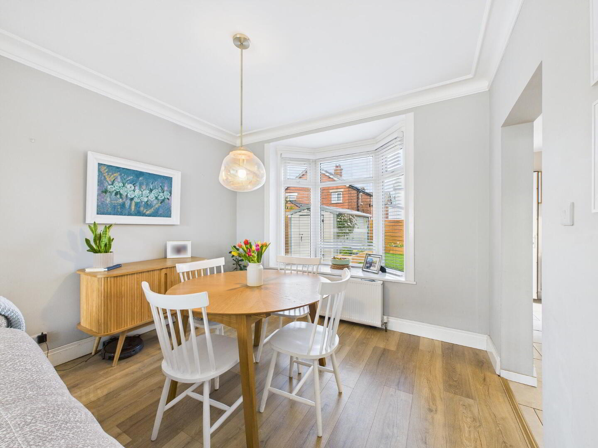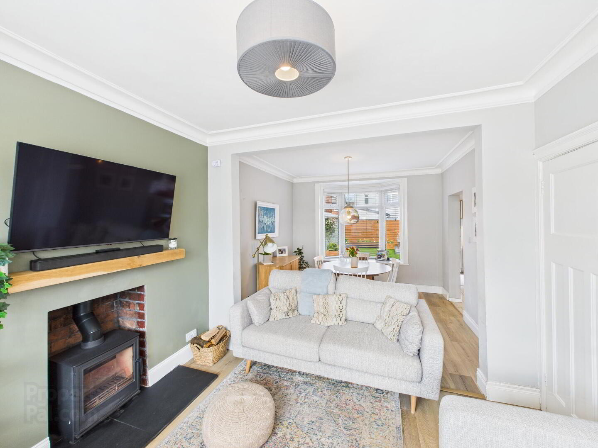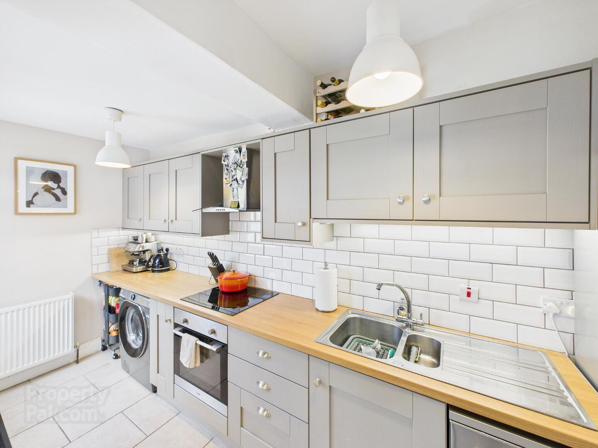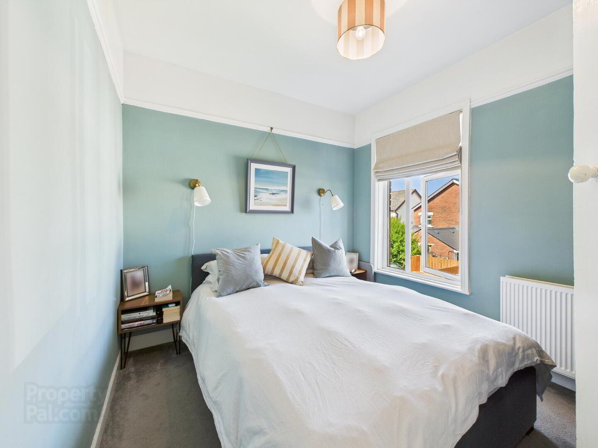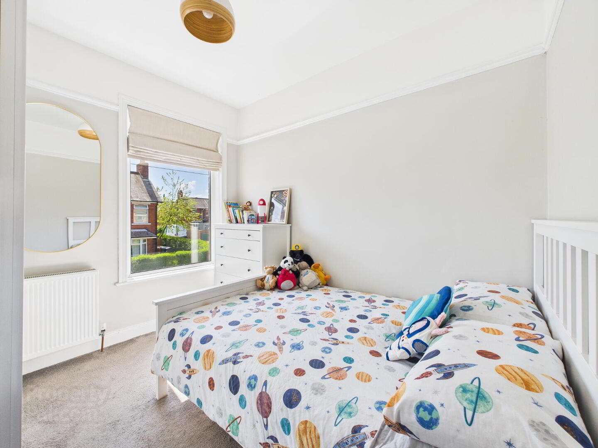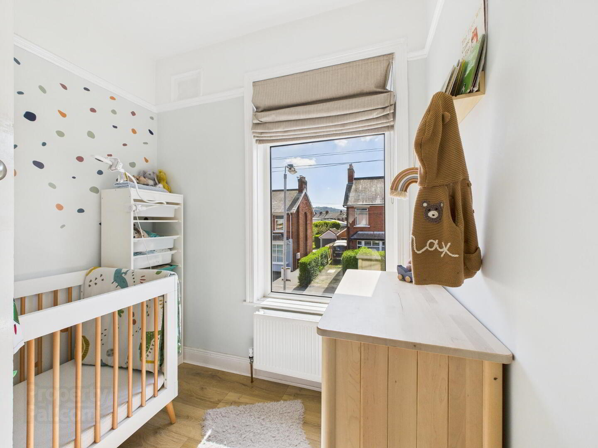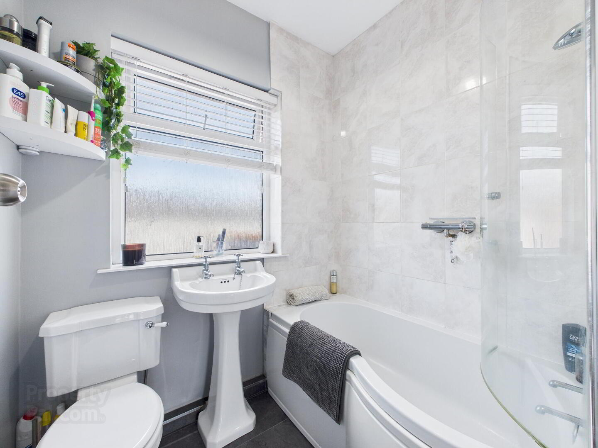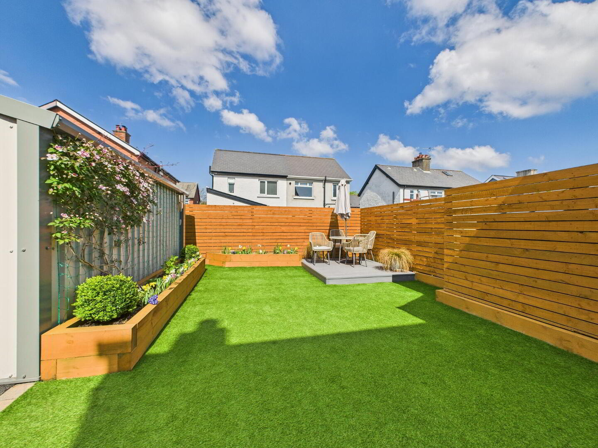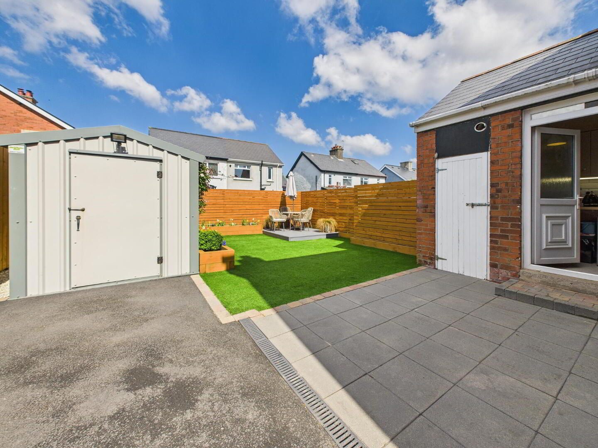62 Loopland Park,
Belfast, BT6 9DZ
3 Bed Semi-detached House
Price £215,000
3 Bedrooms
1 Bathroom
Property Overview
Status
For Sale
Style
Semi-detached House
Bedrooms
3
Bathrooms
1
Property Features
Tenure
Not Provided
Broadband
*³
Property Financials
Price
£215,000
Stamp Duty
Rates
£1,103.20 pa*¹
Typical Mortgage
Legal Calculator

Features
- Excellently Presented Semi-Detached House
- Three Bedrooms
- Two Reception Rooms
- Modern Fitted Kitchen
- Luxury Bathroom
- PVCu Double Glazing Throughout
- Oil Fired Central Heating
- Landscaped Rear Garden
- Off Street Parking for Two/Three Cars
- Ideal First Time Purchase
A superbly presented three bedroom semi-detached property situated within walking distance of both the Cregagh and Castlereagh Road's giving access, therefore, to a plethora of local shops, cafe's, supermarkets and, of course, public transport links to the city centre.
This well-proportioned home offers an excellent opportunity for a first time buyer to acquire a property that is ready to move in to with minimal or no work required. Complemented by an attractive , fully enclosed, landscaped rear garden and tarmacadam drive to the front this really does offer the buyer a "turn-key" acquisition opportunity.
Benefitting from PVCu double glazing and oil fired central heating, the property further boasts a luxury first floor bathroom and spacious contemporary kitchen. Only by internal inspection can the full extent of this beautiful house be fully appreciated.
Entrance: from covered porch, part glazed composite door to:
Reception Hall: carved cornicing, ceramic tiled flooring, ceiling light point, radiator, under stairs storage cupboard, meter cupboard, staircase to first floor.
Lounge: into PVCu double glazed square bay window to front, carved cornicing, polished wood flooring, recessed fireplace with brick surround on slate effect hearth, ceiling light point, radiator, through to:
Dining Room: with PVCu double glazed angle bay window to rear overlooking gardens, carved cornicing, polished wood flooring, ceiling light point, radiator.
Kitchen: single drainer 1 1/2 bowl stainless steel sink unit with mixer tap above and cupboard below, further range of contemporary Shaker style base and wall storage units with concealed lighting beneath, wood veneered worksurfaces incorporating four ring ceramic hob with canopied extractor hood above and oven below, plumbing for washing machine and dishwasher, ceramic tiled flooring, ceiling light point, radiator, PVCu double glazed window to side, with similar door adjacent, overlooking and leading to read garden, respectively.
First Floor Landing: storage/linen cupboard, ceiling light point, ladder access to adapted loft space: with radiator, light and window.
Bedroom One: with PVCu double glazed window to rear overlooking gardens, picture rail, ceiling light point, radiator.
Bedroom Two: with PVCu double glazed window to front, picture rail, ceiling light point, radiator.
Bedroom Three: with PVCu double glazed window to front, polished wood flooring, ceiling light point, radiator.
Bathroom: part tiled walls to white suite of panelled shower bath with screen and thermostatically controlled shower above, pedestal wash hand basin and low level wc. PVCu double glazed window to rear, ceiling light point, radiator, ceramic tiled flooring, extractor fan.
Outside: front and side laid to tarmacadam allowing off street parking for two/three cars with close boarded fencing and maturing shrubs.
Rear Garden; with close boarded fencing surrounding a fully enclosed area laid to paviour, decorative brick, artificial grass and raised deck. Large garden shed. Boiler cupboard: also housing pressurised hot water system.
Council tax band: X, Domestic rates: £1046.27,

Click here to view the 3D tour
