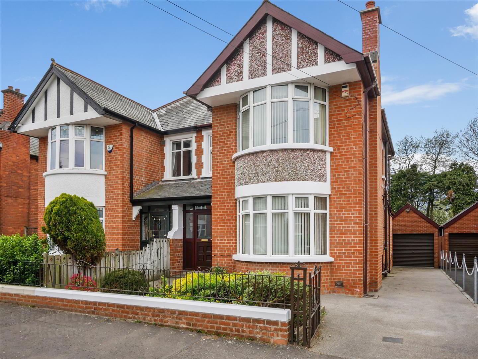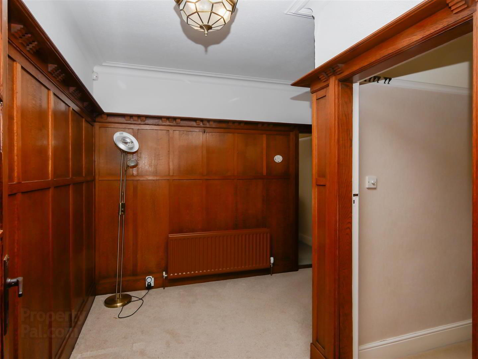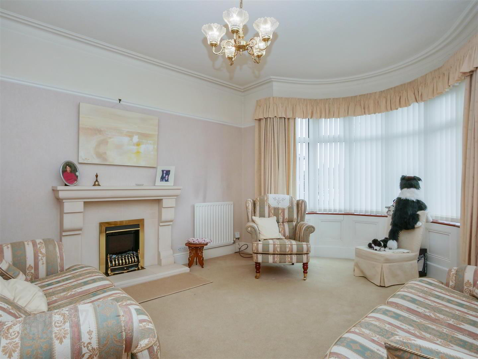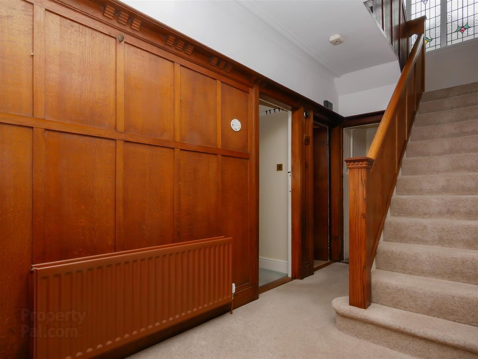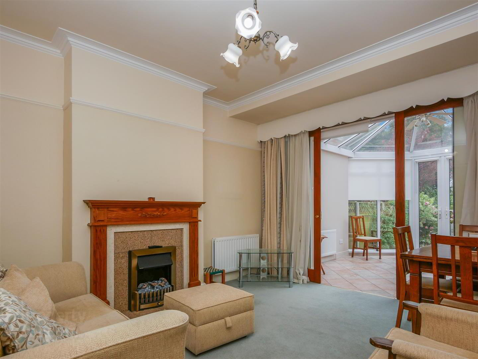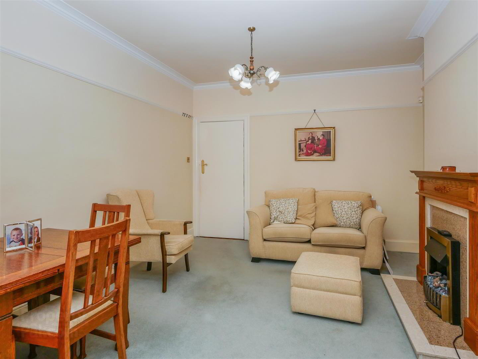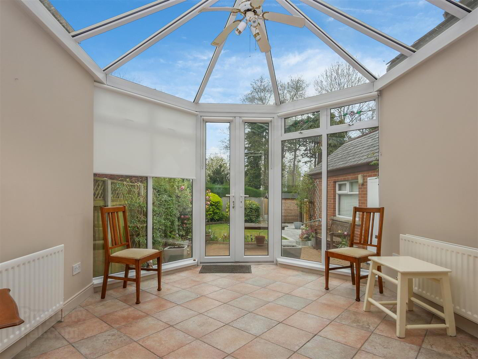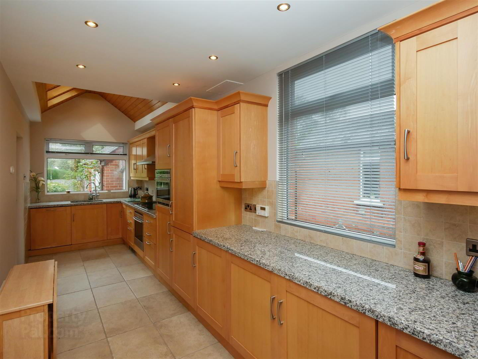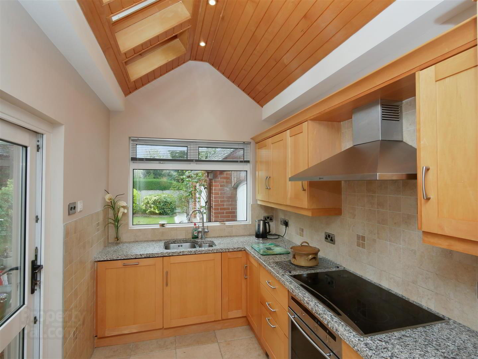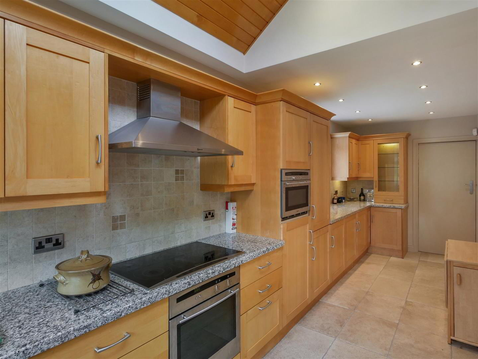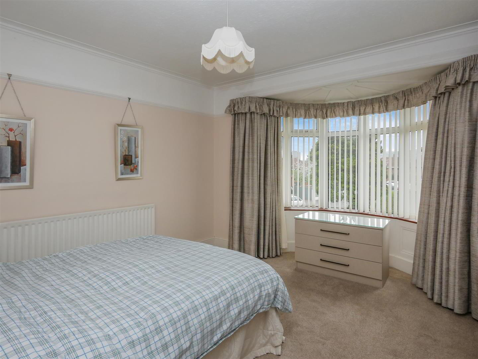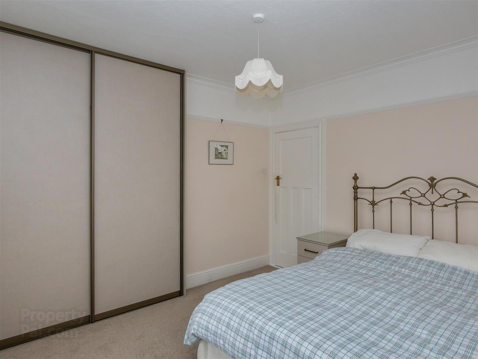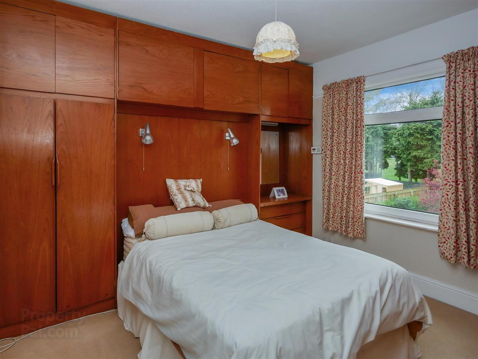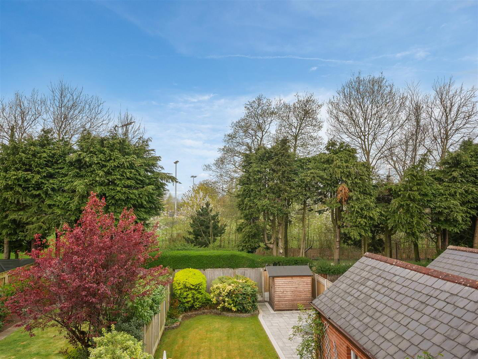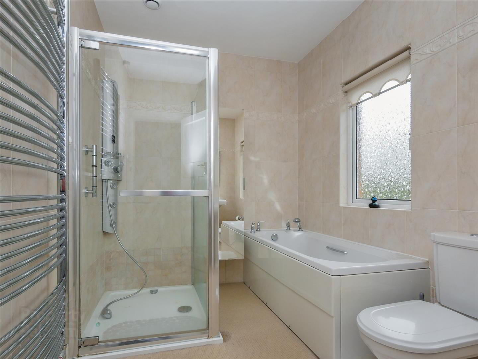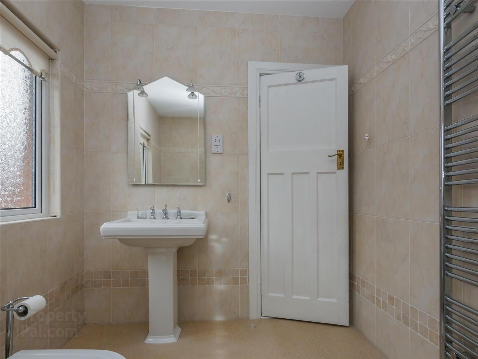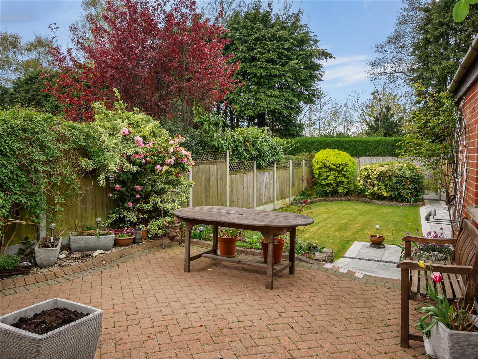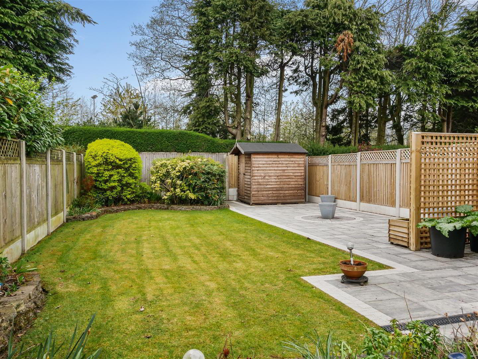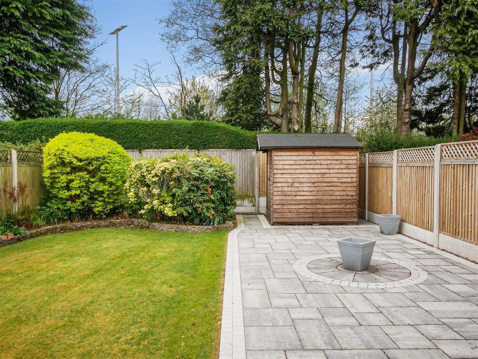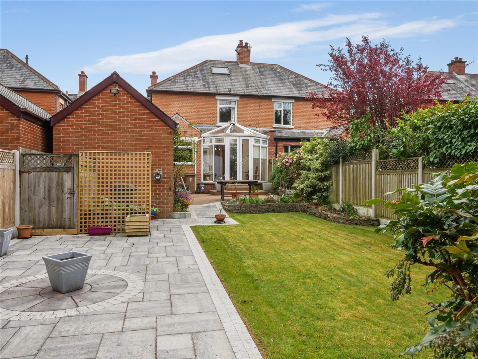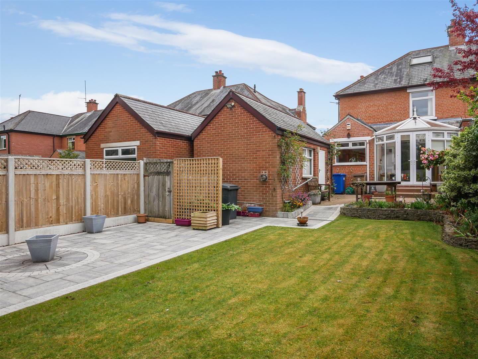62 Knock Eden Park,
Rosetta, Belfast, BT6 0JG
3 Bed Semi-detached House
Asking Price £349,950
3 Bedrooms
1 Bathroom
2 Receptions
Property Overview
Status
For Sale
Style
Semi-detached House
Bedrooms
3
Bathrooms
1
Receptions
2
Property Features
Tenure
Leasehold
Broadband
*³
Property Financials
Price
Asking Price £349,950
Stamp Duty
Rates
£2,158.43 pa*¹
Typical Mortgage
Legal Calculator
In partnership with Millar McCall Wylie
Property Engagement
Views All Time
7,047
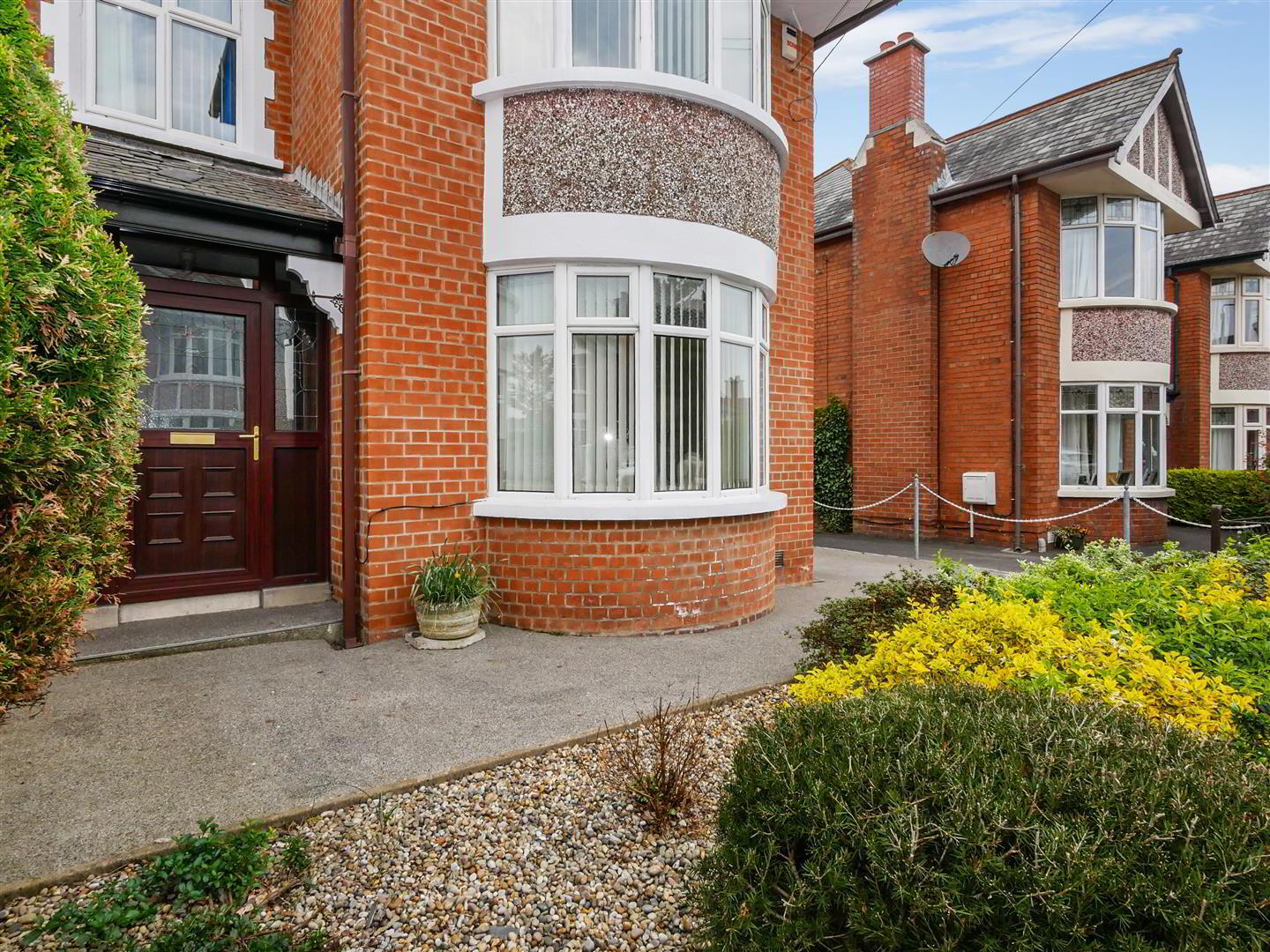
Features
- Extended Semi Detached Home
- Three Bedrooms
- Two Reception Rooms Plus Conservatory
- Extended Fitted Kitchen
- Downstairs W/C
- White Bathroom Suite First Floor
- Oil Fired Central Heating / Double Glazing
- Composite Driveway With Ample Parking
- Detached Garage
- Fantastic Rear Patio & Garden Backing Onto Cherryvale Playing Fields
Another factor is its close proximity to the Ormeau Road and all the cafes & restaurants as well as this particular property backing onto Cherryvale Playing Fields and leading schools both primary and post primary.
Internally and externally this home has been maintained to the highest standards whilst preserving some of the original features and offers well proportioned accommodation comprising, two reception rooms and a conservatory over looking the rear garden, a downstairs w/c and extended kitchen. Upstairs there are three bedrooms and bathroom suite with separate shower cubicle.
Outside the property benefits from a composite driveway with ample parking that leads down to the detached garage and fantastic rear garden and patio area with a range of mature plants, trees and shrubs that backs on to Cherryvale Playing Fields.
A fantastic home in a superb location.
- Entrance Porch
- Pvc glass panelled front door with glazed side panels to entrance porch, original wood panelling. Terracotta tiled flooring.
- Entrance Hall
- Original wood panelling.
- Lounge 4.62m x 4.06m (15'2 x 13'4)
- Decorative stone fireplace with matching insert and hearth. Cornice ceiling. Picture rail.
- Down-stairs w.c
- Sink unit with mixer taps. Low flush w.c
- Living / Dining Room 4.14m x 3.58m (13'7 x 11'9)
- Granite fire place with wooden surround
Cornice and picture rail. - Pvc Conservatory 3.48m x 3.28m (11'5 x 10'9)
- Tiled flooring. Access to rear garden.
- Extended Shaker Style Kitchen 6.81m x 2.06m (22'4 x 6'9)
- Full range of high and low level units, glazed cabinets, granite worktops, built in 4 ring hob and under oven, stainless steel extractor fan,
conventional/microwave combo oven , integrated fridge freezer and additional freezer and dishwasher, integrated washing machine. Spot-lights. - First Floor
- Bedroom One 4.57m 0.00m x 3.48m (15' 0 x 11'5 )
- (into bay) Double sliding robes. Cornice ceiling. Picture rail.
- Bedroom Two 3.45m x 3.45m (11'4 x 11'4 )
- Built in bedroom furniture.
- Bedroom Three
- Built in furniture. Laminate flooring.
- White Bathroom Suite
- Comprising panelled bath with mixer taps and hand shower, separate large walk in shower cubicle, shower unit with hand shower and jet attachments, pedestal wash hand basin, low flush w.c Part tiled walls. Heated chrome towel rail.
- Landing
- Access to the roof space via fold down ladder, floored for storage, skylight window.
- Detached Garage 6.10m x 2.90m (20'0 x 9'6)
- Electric up and over door. Light and power. Housing oil boiler.
- Outside Rear
- From conservatory and kitchen access is provided to the patio area that overlooks the mature garden laid in lawns, with a further patio area towards the rear of the garden. fantastic range of mature plants and shrubs.
The garden also backs onto Cherryvale Playing Fields.


