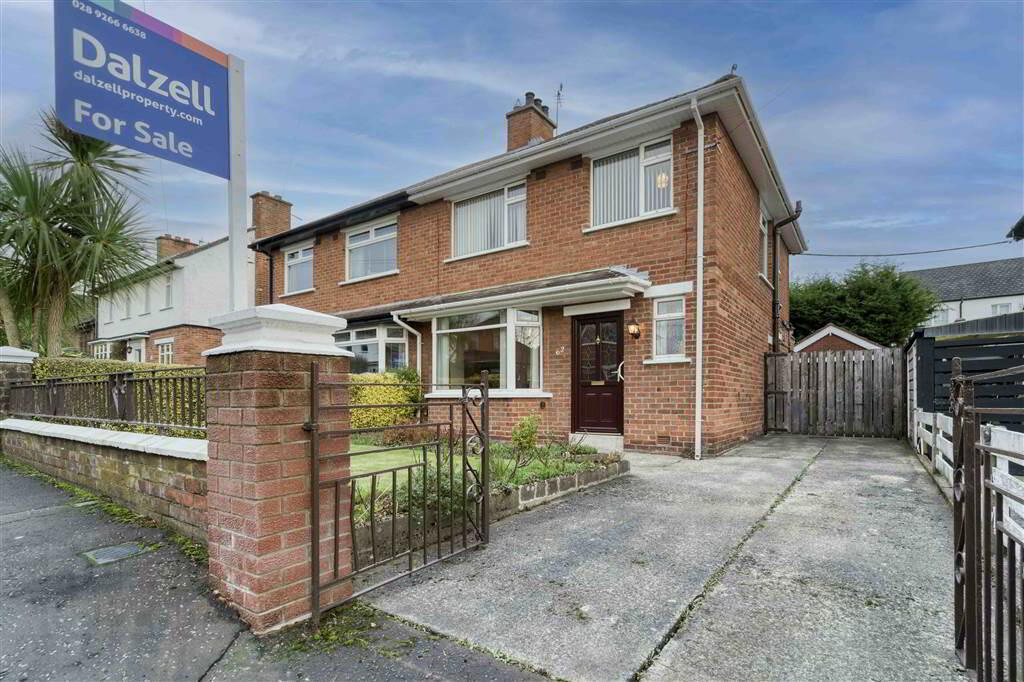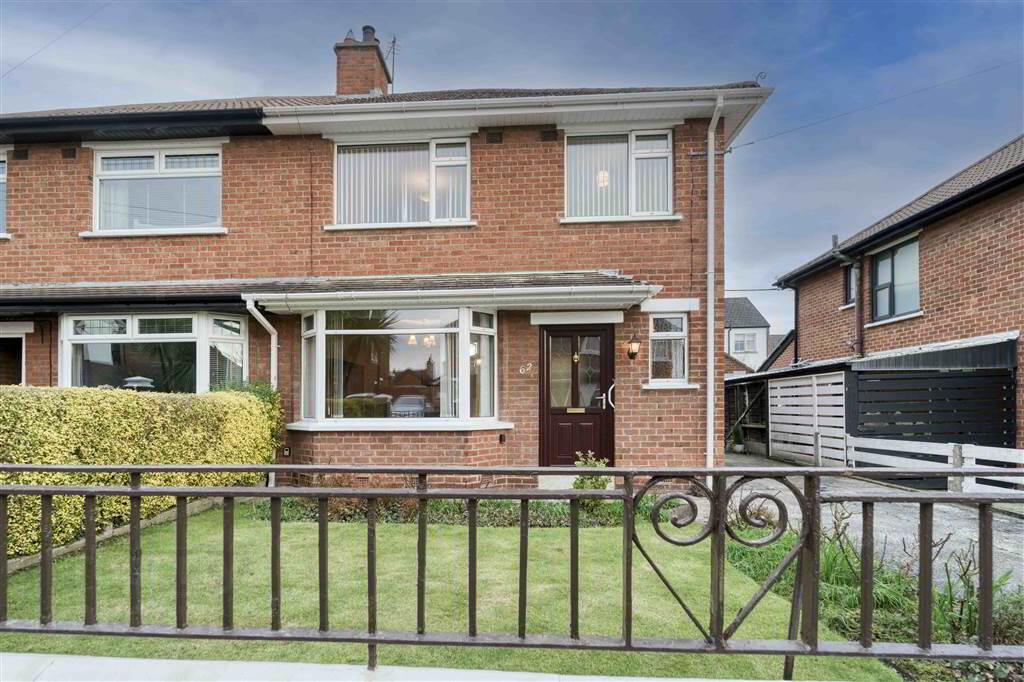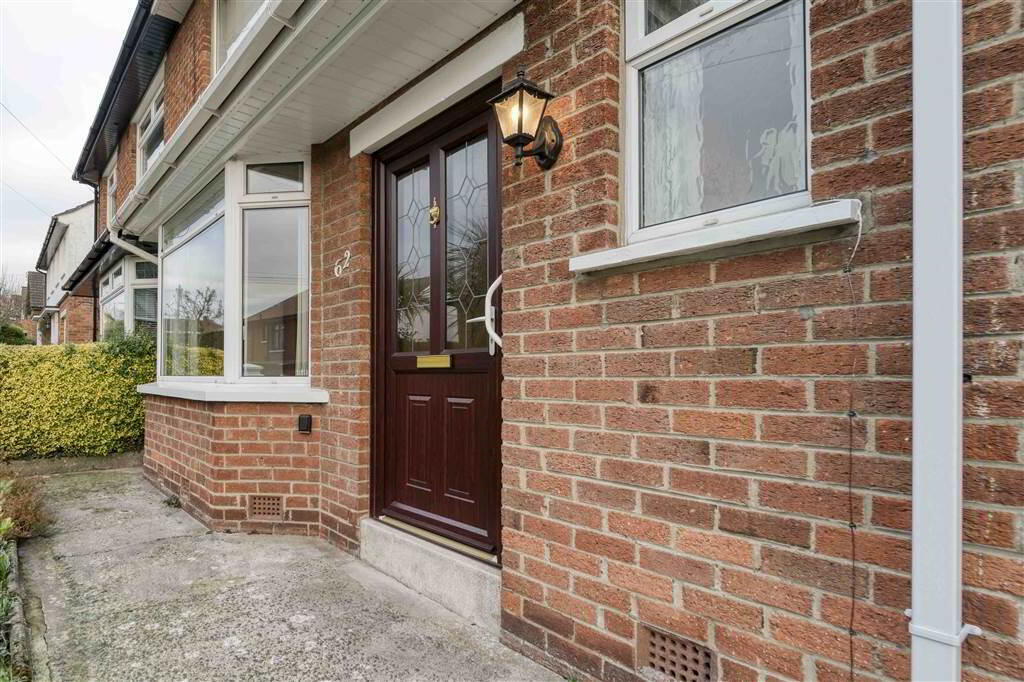


62 Killeaton Crescent,
Dunmurry, Belfast, BT17 9HD
3 Bed Semi-detached House
Offers Around £230,000
3 Bedrooms
2 Receptions
Property Overview
Status
For Sale
Style
Semi-detached House
Bedrooms
3
Receptions
2
Property Features
Tenure
Not Provided
Energy Rating
Heating
Oil
Broadband
*³
Property Financials
Price
Offers Around £230,000
Stamp Duty
Rates
£1,218.00 pa*¹
Typical Mortgage
Property Engagement
Views All Time
1,517
 A fantastic opportunity to purchase a well proportioned semi-detached home situated in this popular area of Derriaghy. Ideally located and being only a short walk to both rail and bus stops providing easy access to both Belfast and Lisburn City centres this wonderful home is sure to appeal to a wide array of potential purchasers. To fully appreciate the scope of what this great home has to offer, viewing is recommended.
A fantastic opportunity to purchase a well proportioned semi-detached home situated in this popular area of Derriaghy. Ideally located and being only a short walk to both rail and bus stops providing easy access to both Belfast and Lisburn City centres this wonderful home is sure to appeal to a wide array of potential purchasers. To fully appreciate the scope of what this great home has to offer, viewing is recommended. The property benefits from:
Oil-fired central heating
PVC double glazed windows and doors
Detached garage
Well proportioned accommodation
The property comprises as follows:
Ground Floor - Entrance porch, hall, lounge, family/dining room, kitchen.
First Floor - Landing, 3 bedrooms, bathroom and separate WC.
Outside
Driveway leading to detached garage 18' 12" x 9' 5" (5.784m x 2.87m) with up and over door, light and power and plumbed for washing machine.
Rear garden in lawn with mix of shrubs and concrete paths. Outside light and tap. Boiler house.
Ground Floor
- ENTRANCE PORCH:
- PVC mahogany effect part glazed door. Glazed door to hall.
- HALL:
- Built-in under stairs storage. Ceiling cornice.
- LOUNGE:
- 3.671m x 3.453m (12' 1" x 11' 4")
Feature bay window. Ceiling cornice. - FAMILY ROOM/DINING ROOM:
- 4.05m x 3.44m (13' 3" x 11' 3")
Ceiling cornice. - KITCHEN:
- 2.412m x 2.95m (7' 11" x 9' 8")
Range of high and low level white units with contrasting grey worktop. One and a half stainless steel sink unit and drainer. Built-in electric oven. Built-in four ring electric hob with pullout extractor over. Space for fridge. Walk-in larder unit. Tiled between units. Tiled floor. PVC double glazed door to side.
First Floor
- LANDING:
- Bright landing with access to roofspace.
- BEDROOM 1:
- 4.051m x 3.477m (13' 3" x 11' 5")
Range of built-in wardrobes, storage and dressing table. Wired for wall lights. - BEDROOM 2:
- 3.668m x 3.448m (12' 0" x 11' 4")
- BEDROOM 3:
- 2.64m x 2.426m (8' 8" x 7' 12")
Built-in storage. - BATHROOM:
- Tile panelled bath with mixer tap and telephone shower head. Pedestal wash hand basin. Built-in hotpress. Tiled walls.
- SEPARATE WC:
- Tiled walls.
Directions
From Queensway turn onto Killeaton Crescent. No.62 is on the right hand side.





