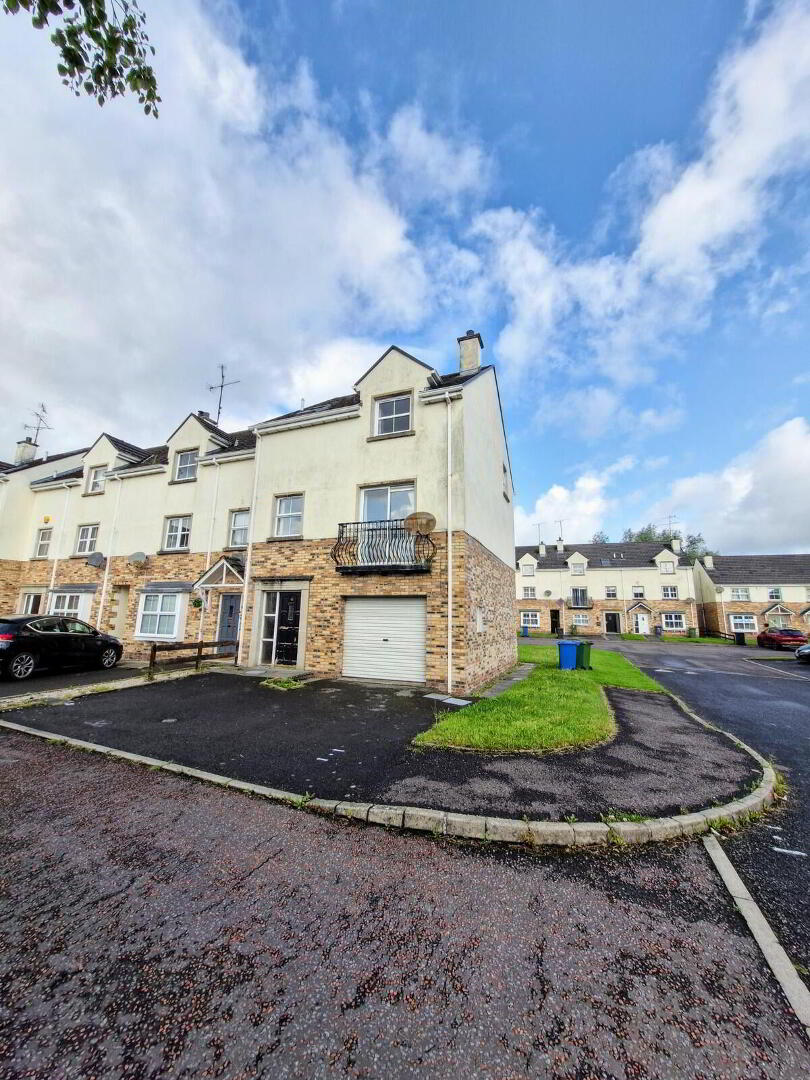


62 Featherbed Glade,
Enniskillen, BT74 7HW
3 Bed Townhouse
Guide Price £135,000
3 Bedrooms
3 Bathrooms
1 Reception
Property Overview
Status
For Sale
Style
Townhouse
Bedrooms
3
Bathrooms
3
Receptions
1
Property Features
Tenure
Freehold
Energy Rating
Heating
Oil
Broadband
*³
Property Financials
Price
Guide Price £135,000
Stamp Duty
Rates
£1,065.48 pa*¹
Typical Mortgage
Property Engagement
Views Last 7 Days
445
Views Last 30 Days
2,074
Views All Time
7,360

Notice of Offer
Property Address: 62 Featherbed Glade, Enniskillen. BT74 7H
We advise that an offer has been made for the above property in the sum of £144,000. Any persons wishing to increase on this offer should notify the agents of their best offer prior to exchange of contracts.
Agents Address: 41 Belmore Street, Enniskillen. BT74 6AA
Agents Telephone Number: 028 66 324485
62 Featherbed Glade, Enniskillen. BT74 7HW
Spacious 3 Bedroom Townhouse Set In Popular Residential Area.
- Walking distance to Enniskillen Town Centre, Schools, Shops and local amenities.
- Oil fired central heating and double glazed windows.
- Integrated garage on ground floor.
- Open planned kitchen, living, dining area on first floor.
- Ideal for first time buyers or investment potential.
- Off street parking.
- Viewing strictly via Montgomery Finlay & Co.
Ground Floor
Garage: 14'5 x 11'6
Entrance Hall: 19'3 x 6'10 inc. stairs
Timber frame external door
Tiled floor
Storage under stairs.
W.C.: 6'1 x 2'10
W.C. and Whb.
Tiled floor and half tiled walls.
Bedroom 1: 11'3 x 11'7
Utility: 6'4 x 9'0
Range of low level units.
Connection point for washing machine.
Stainless steel sink and drainer.
Tiled splashback.
Timber frame external door leading to garden.
First floor:
Kitchen: 18'10 x 11'3
Range of high and low level units.
1 1/2 stainless steel sink and drainer.
Tiled splashback.
Tiled floor.
Living room: 14'4 x 11'7
Open fire with Timber surround and tiled hearth.
Laminate flooring.
Second floor:
Master bedroom: 12'0 x 14'8
Laminate flooring.
Built in wardrobe.
Ensuite: 6'8 x 4'9
Corner cubicle electric shower.
W.C. and Whb.
Fully tiled floor and walls.
Bedroom 3: 11'3 x 11'2
Laminate flooring.
Bathroom: 11'3 x 6'9 max
Electric shower.
Bath
W.C. and Whb.
Fully tiled floor ans walls.
External
Garden to rear.
Off street parking
Rates: £1,065.48
EPC: D 58






