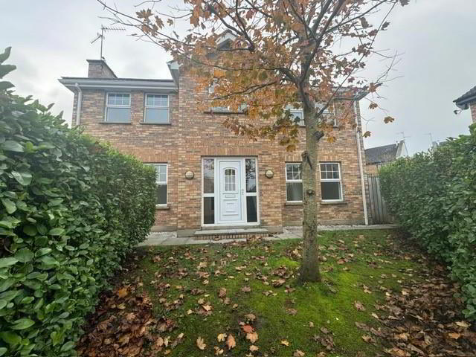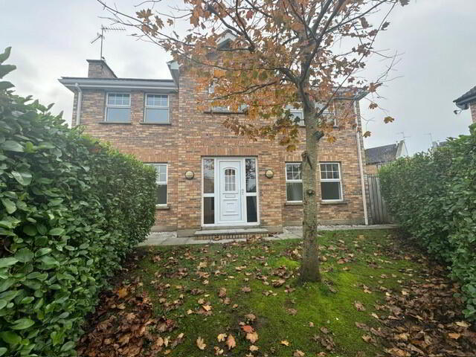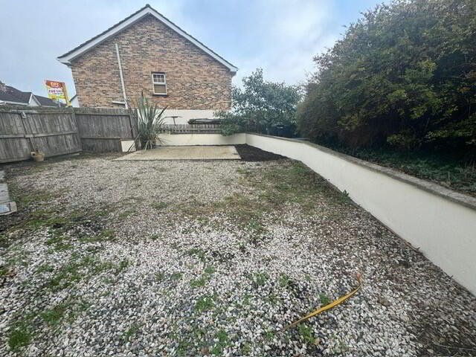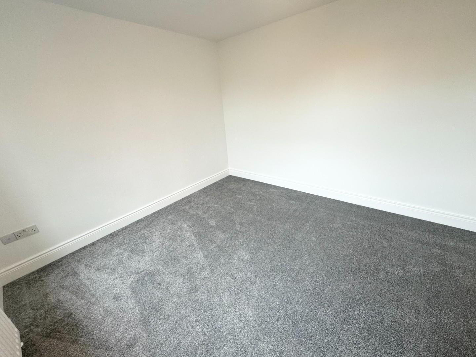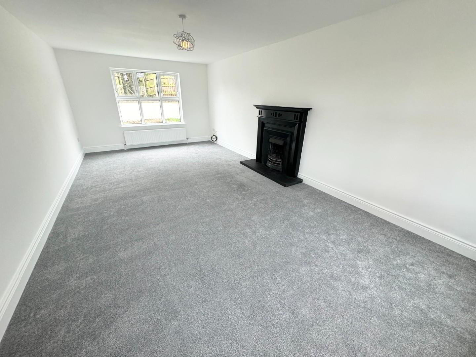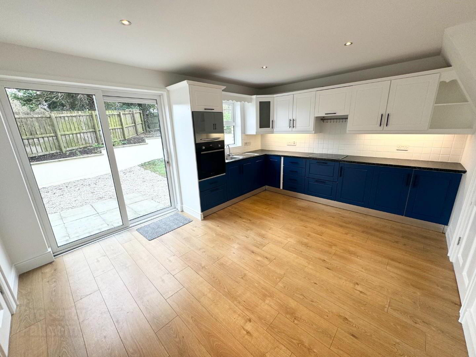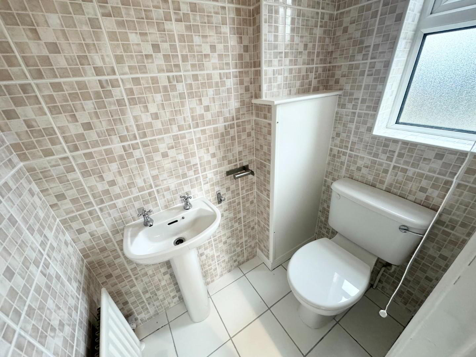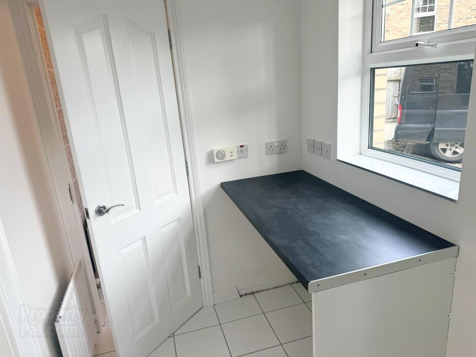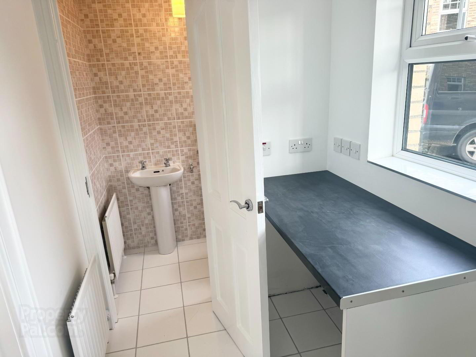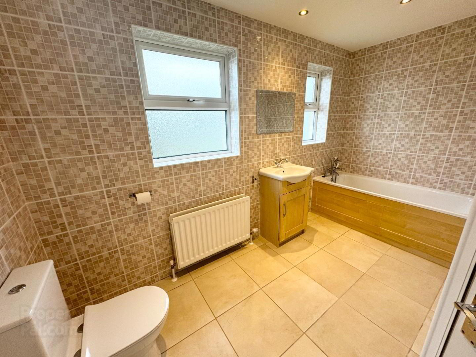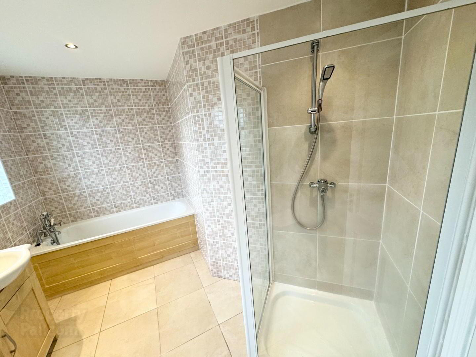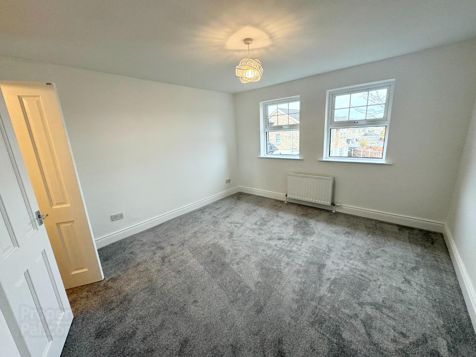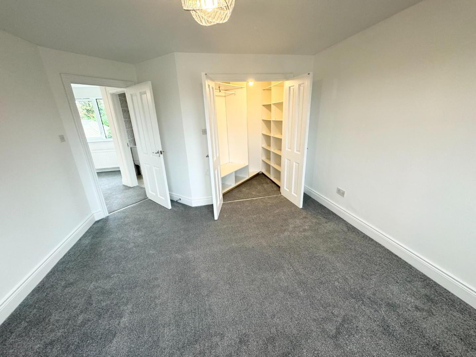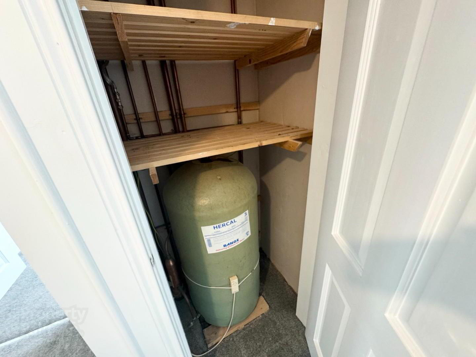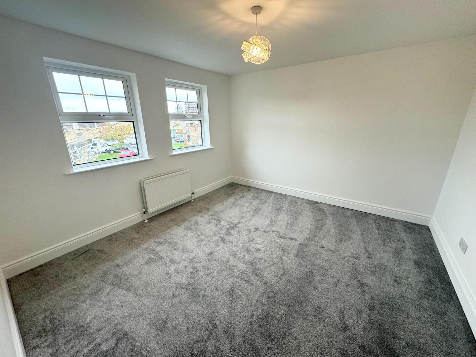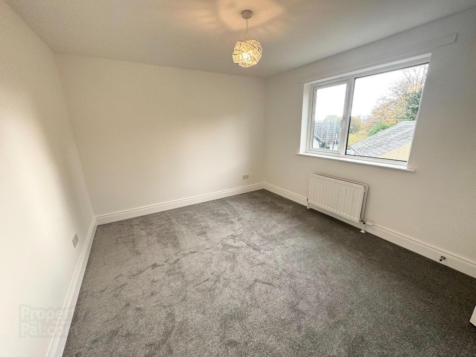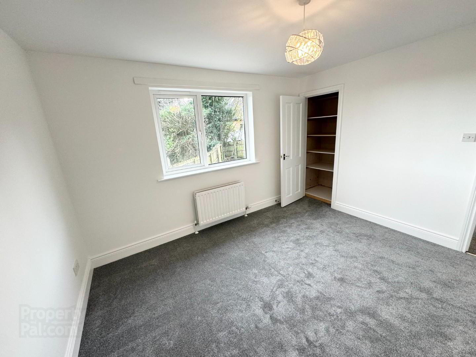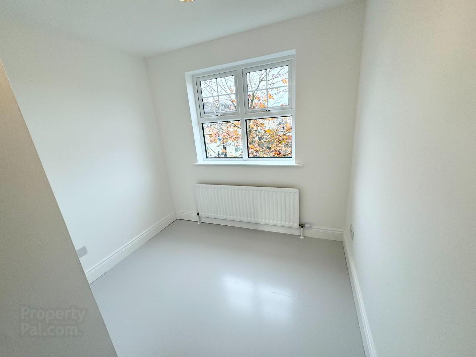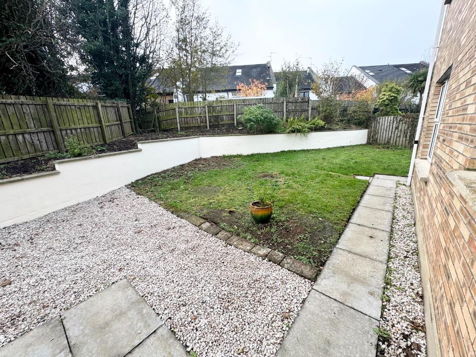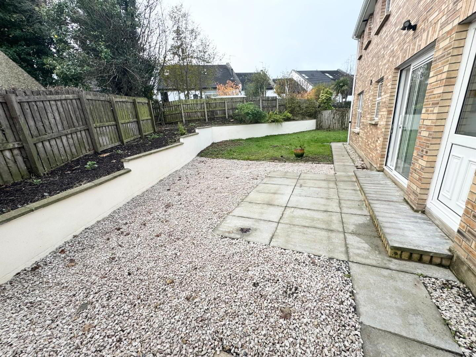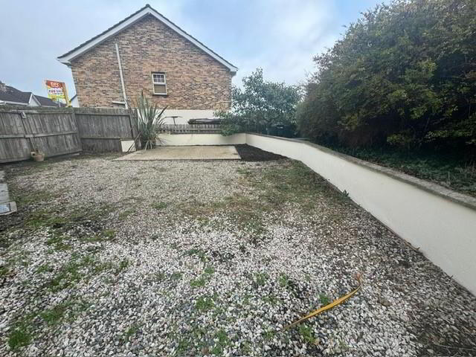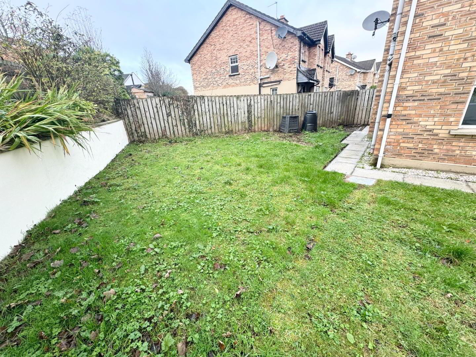62 Elmvale,
Culmore, Derry, BT48 8SJ
4 Bed Detached House
Asking Price £355,000
4 Bedrooms
1 Bathroom
2 Receptions
Property Overview
Status
For Sale
Style
Detached House
Bedrooms
4
Bathrooms
1
Receptions
2
Property Features
Tenure
Freehold
Broadband
*³
Property Financials
Price
Asking Price £355,000
Stamp Duty
Rates
£1,866.08 pa*¹
Typical Mortgage
Legal Calculator
In partnership with Millar McCall Wylie
Property Engagement
Views Last 7 Days
1,695
Views Last 30 Days
2,845
Views All Time
20,387
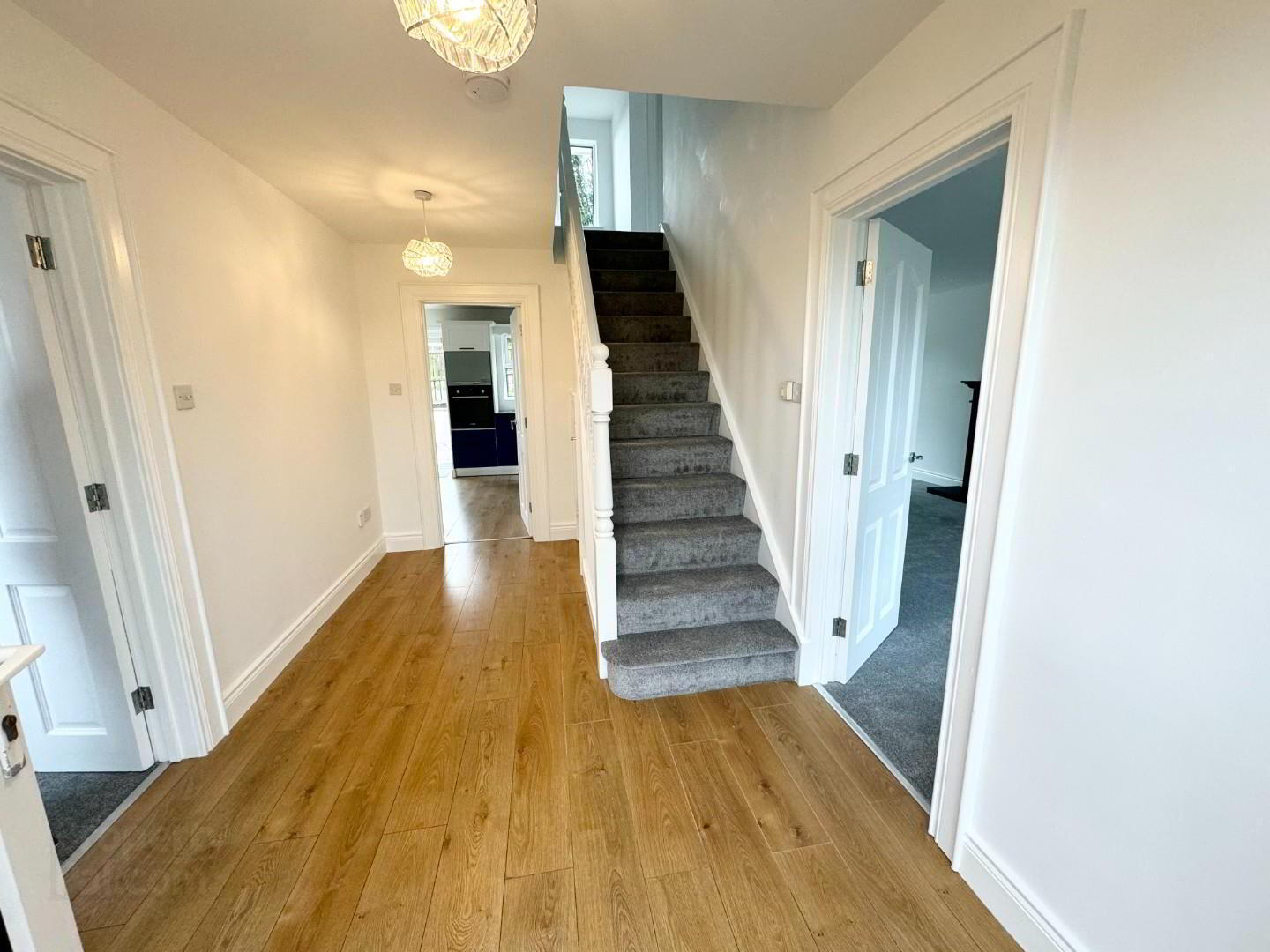
Features
- 4 Bedroom Detached Family Home
- Totally refurbished ready for sale
- Kitchen repainted
- New sanitary ware
- PVC Throughout
- Oil fire central heating
- Large south facing garden
- Secure parking area
- Space for garage
Built in the 2001, this charming property features secure parking for 3 vehicles, ensuring convenience for homeowners. The south-facing garden is perfect for enjoying the sunshine and hosting outdoor gatherings with family and friends.
Situated in a great location, this 4-bedroom refurbished home is ready to move into, offering a blend of modern amenities and classic charm. Whether you're looking for a peaceful retreat or a place to entertain, this property caters to all your needs.
Don't miss out on the opportunity to own this wonderful home in Elmvale, Derry. Book a viewing today and step into your dream home!
- HALLWAY
- PVC front door to spacious hallway with laminate flooring.
- LIVING ROOM 7 x 3.8 (22'11" x 12'5")
- Great bright room with new carpet and open fire with modern black wood surround and tiled slate hearth.
- LOUNGE 3.7 x 3.3 (12'1" x 10'9")
- This would be an excellent play room or reading room, new carpet.
- KITCHEN/DINING 4.6 x 3.7 (15'1" x 12'1")
- Large kitchen dining area with modern resprayed high and low level units, stainless steel sink and drainer, integrated electric hob and oven with extractor above. Part tiled wall and laminate flooring and recessed lights, French door to rear south facing garden and patio area.
- UTILITY ROOM 2.6 x 1.6 (8'6" x 5'2")
- This small utility has high level unit and work top, plumbed for washing machine and dishwasher and space for fridge freezer. Tiled floor and recessed lights.
- DOWNSTAIRS CLOAKS
- The downstairs toilet has LFWC, pedestal wash hand basin , fully tiled wall and floor.
- 1st FLOOR
- There is a large landing fully carpeted
- BATHROOM
- White suite with new sanitary ware consisting of LFWC, wash hand basin with storage below, panel bath and separate shower unit with mains shower, glass door, walls fully tiled and also tiled floor and recessed lights.
- BEDROOM 1 4.4 x 3.8 (14'5" x 12'5")
- This double room has new carpet and has a walk in wardrobe with light.
- HOTPRESS
- The hotpress is shelved and has a modern insulated water tank.
- BEDROOM 2 3.8 x 3.3 (12'5" x 10'9" )
- Double room with new carpet and built is cupboard.
- BEDROOM 3 3.7 x 3.6 (12'1" x 11'9")
- Double room with new carpet
- BEDROOM 4 3.4 x 2.5 (11'1" x 8'2")
- This is a single room with laminate flooring
- ATTIC
- Partly floored for storage
- OUTSIDE
- The front of the house has a hedge and small garden for privacy and the there is a tarmac drive leading to a large south facing garden which has a pebbled area for 4 cars or perfect for a garage and still leaving a good south facing garden.


