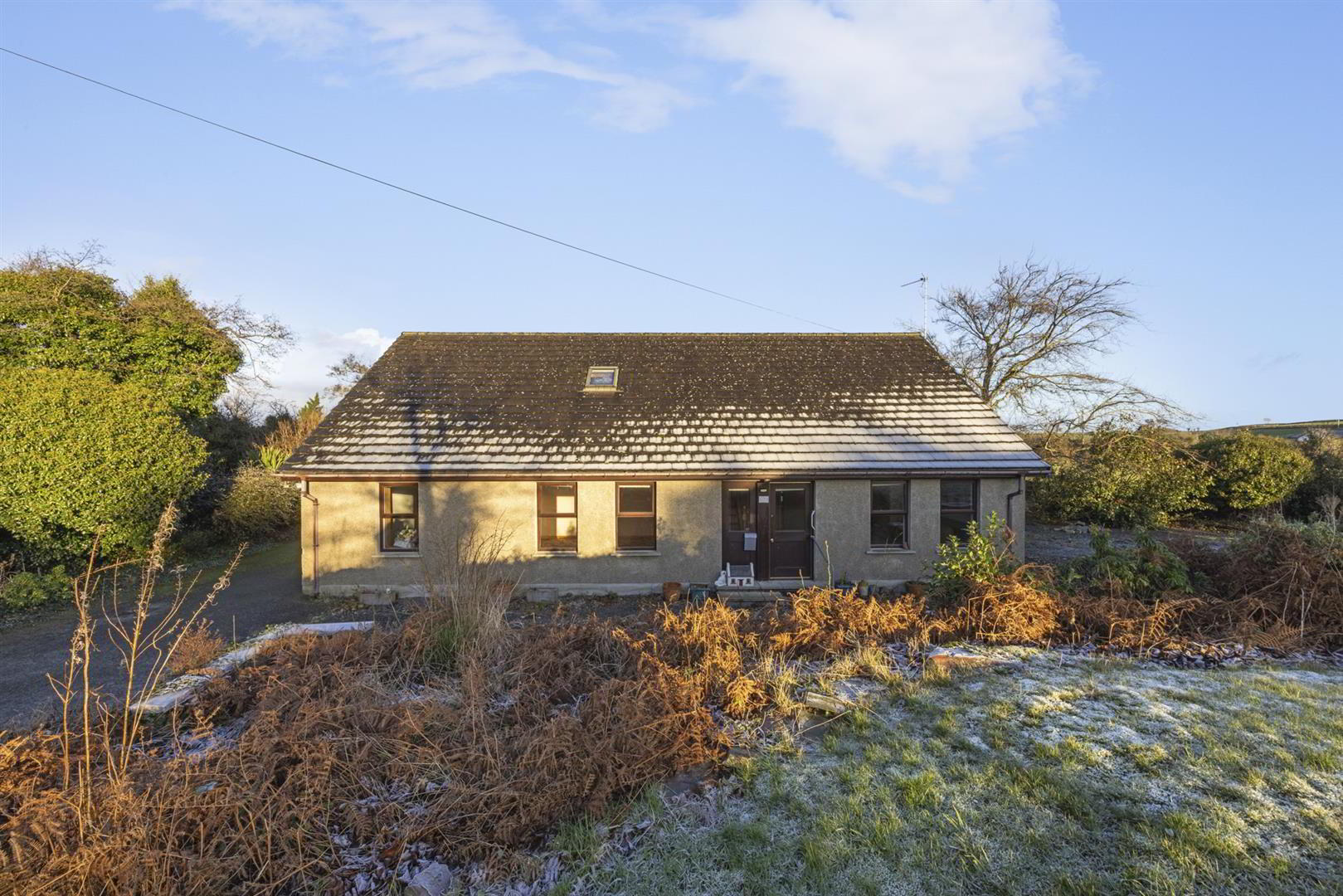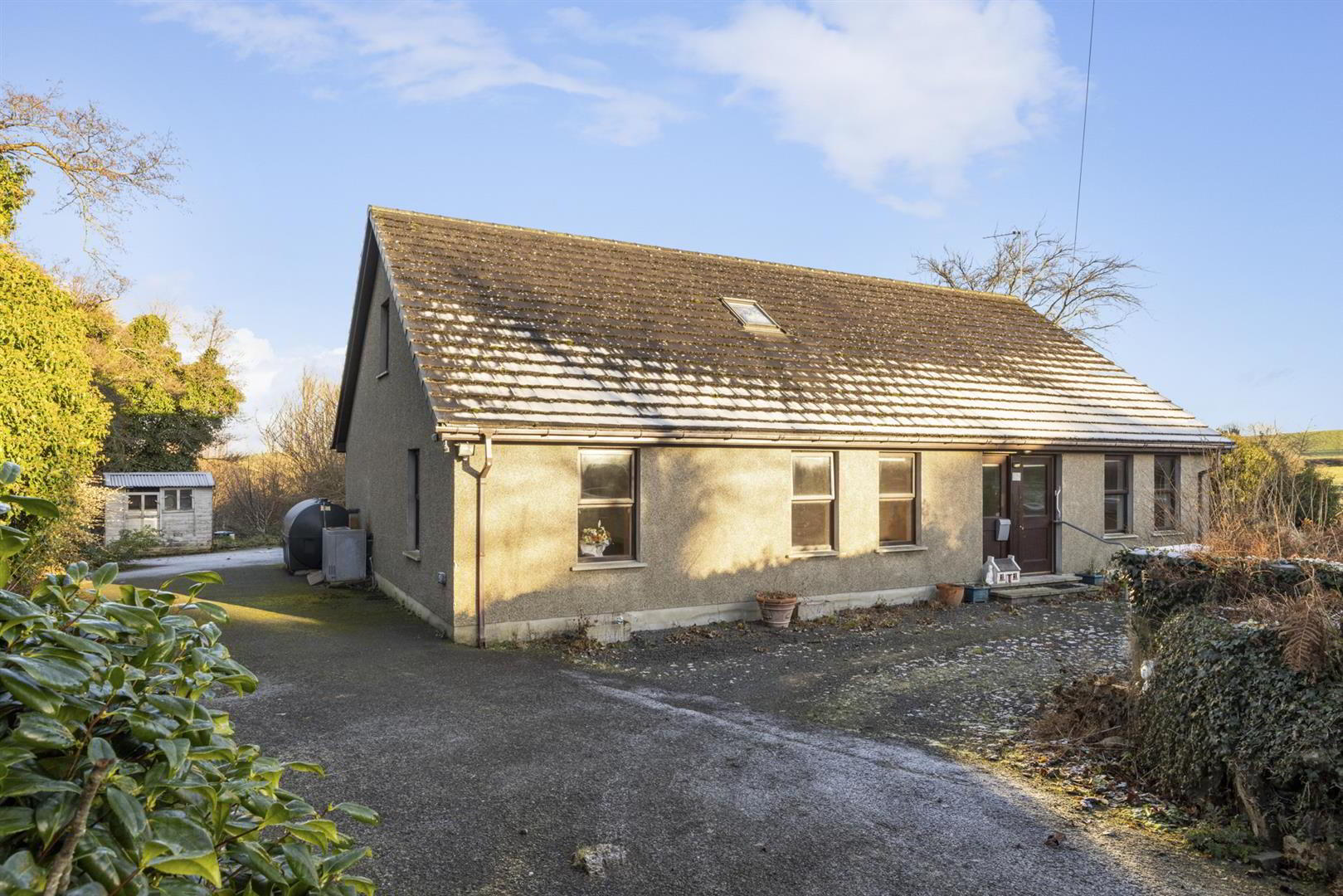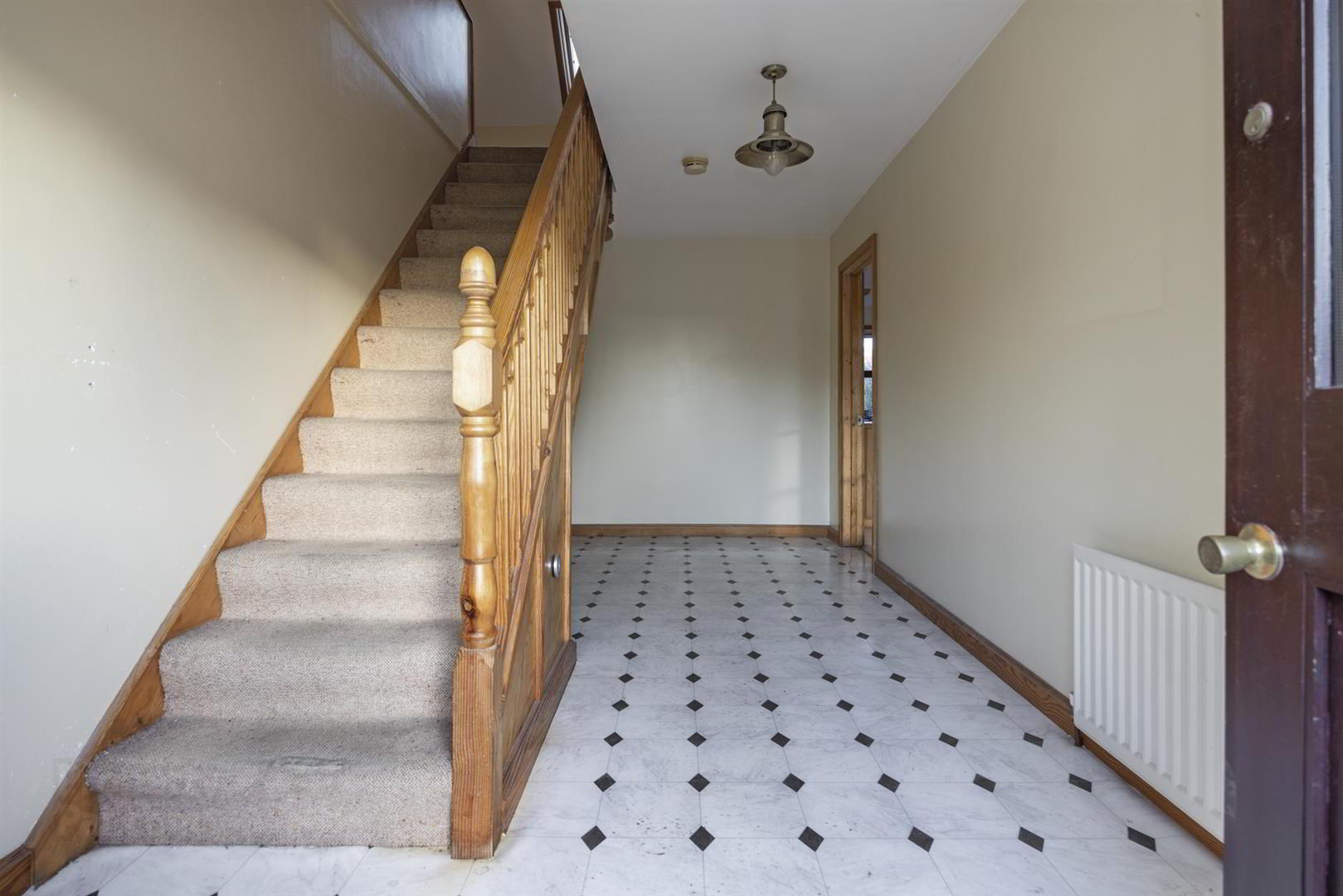


62 Drumaness Road,
Ballynahinch, BT24 8LT
5 Bed Detached Bungalow
Sale agreed
5 Bedrooms
2 Bathrooms
1 Reception
Property Overview
Status
Sale Agreed
Style
Detached Bungalow
Bedrooms
5
Bathrooms
2
Receptions
1
Property Features
Tenure
Freehold
Energy Rating
Broadband
*³
Property Financials
Price
Last listed at Offers Around £250,000
Rates
£1,992.19 pa*¹
Property Engagement
Views Last 7 Days
95
Views Last 30 Days
596
Views All Time
11,408

Features
- Five bedrooms
- Large kitchen/ dining area
- Two bathrooms
- Spacious outside area
- Large garden
- Oil fired central heating
- Situated between Ballynahinch and Seaforde
- Living room
- In need of some modernisation
- Good location
The first floor provides a further two bedrooms and a shower room. Outside the property is approached by a driveway and benefits from a lawned garden with mature shrubbery. The property is located on the Drumaness Road between Ballynahinch and Seaforde, and less than 20 minutes from Murlough Nature Reserve. The property is keenly priced to sell, so early viewing is recommended.
- Entrance Hall 5.62m x 2.49m (18'5" x 8'2")
- Glazed wooden front door, leading to entrance hall. Tiled flooring. Stairs leading to first floor. Storage space under stairs.
- Living Room 4.40m x 4.88m (14'5" x 16'0")
- Spacious living room. Carpeted flooring. Two windows to rear, door to: entrance hall.
- Kitchen/Dining Room 9.24m x 3.61m (30'4" x 11'10")
- Large kitchen/ dining room containing low and high rise units with space oven/hob, stainless steel extractor fan, plumbed for dishwasher, stainless steel sink. tiled flooring. Two windows to rear, window to side, window to front.
- Bedroom 1 4.27m x 3.15m (14'0" x 10'4")
- Carpeted flooring. Window to rear, window to side.
- Store 1.12m x 1.30m (3'8" x 4'3")
- Bedroom 2 3.53m x 3.58m (11'7" x 11'9")
- Carpeted flooring. Two windows to front.
- Bedroom 3 3.53m x 3.76m (11'7" x 12'4")
- Carpeted flooring. Two windows to front, door to:
- Bathroom 3.53m x 3.18m (11'7" x 10'5")
- White suite comprising stand alone shower cubicle, bath, low rise w.c, and wash hand basin. Tiled flooring and splash area. Two windows to front.
- Landing 5.13m x 6.30m (16'10" x 20'8")
- Spacious landing with carpeted flooring. Two skylights. Storage space beside stairs.
- Bedroom 4 5.13m x 3.89m (16'10" x 12'9")
- Large bedroom with carpeted flooring. Window to side.
- Shower Room
- White suite comprising low rise w.c, wash hand basin with vanity unit, stand alone shower cubicle. Skylight. Tiled flooring.
- Bedroom 5 5.13m x 2.00m (16'10" x 6'7")
- Large bedroom with carpeted flooring. Window to side, Storage cupboard with sliding door.
- Outside



