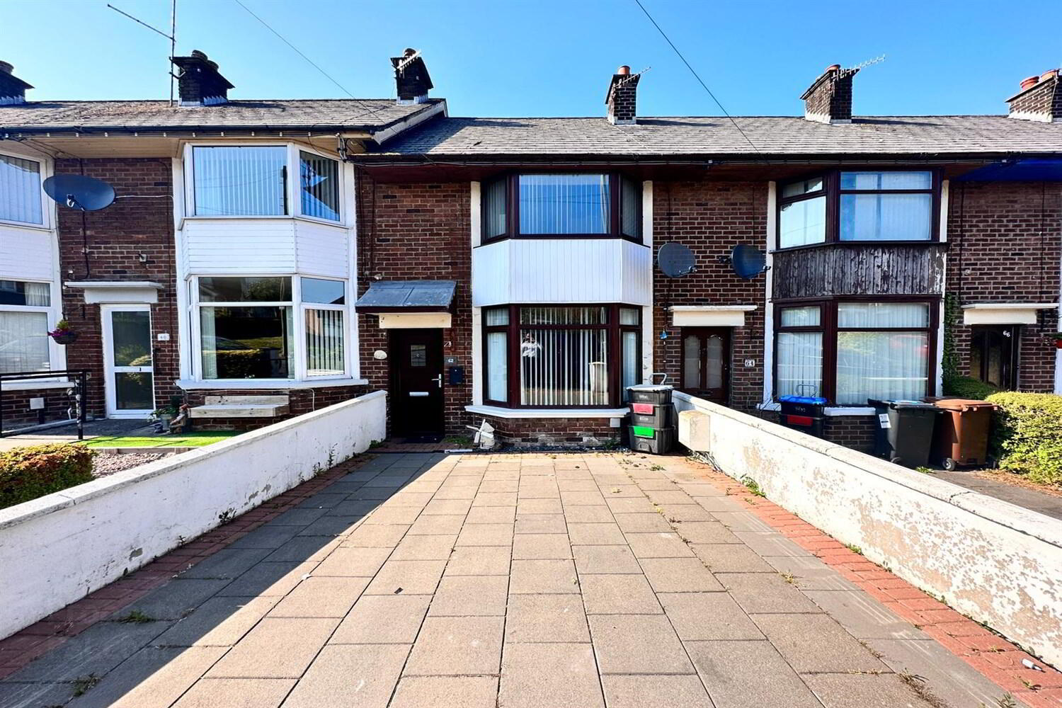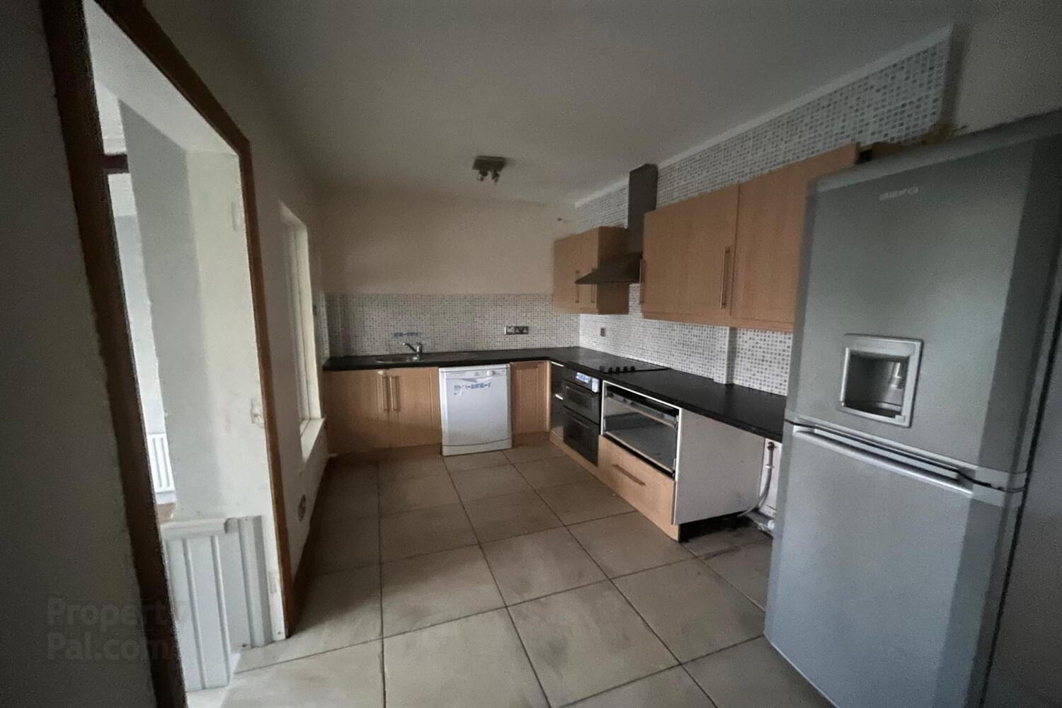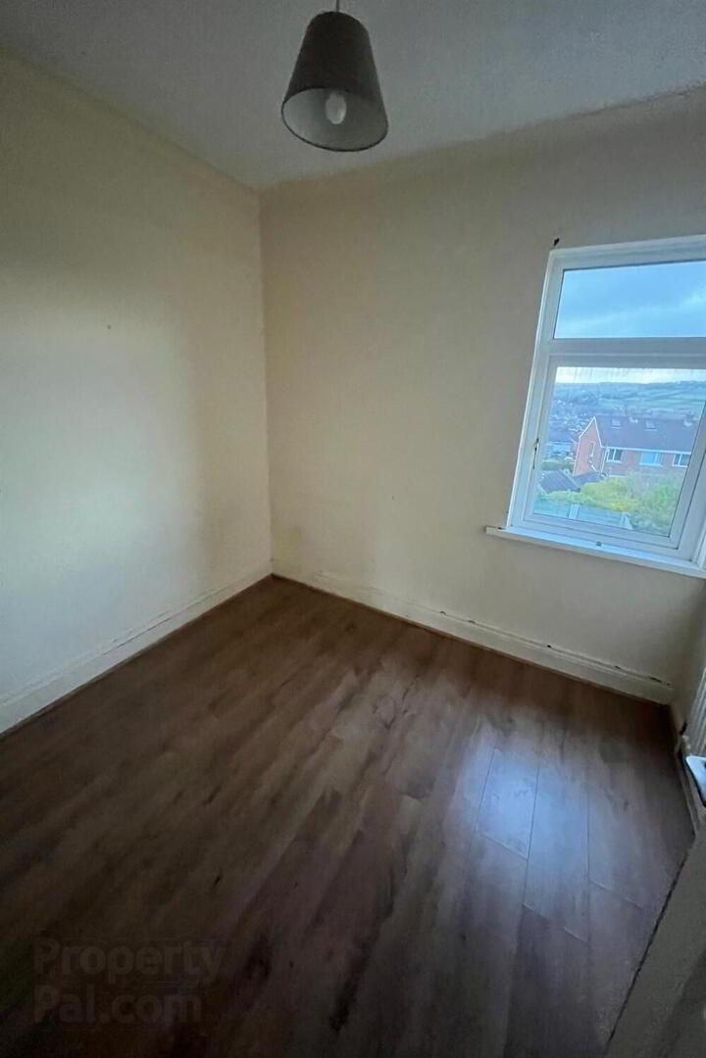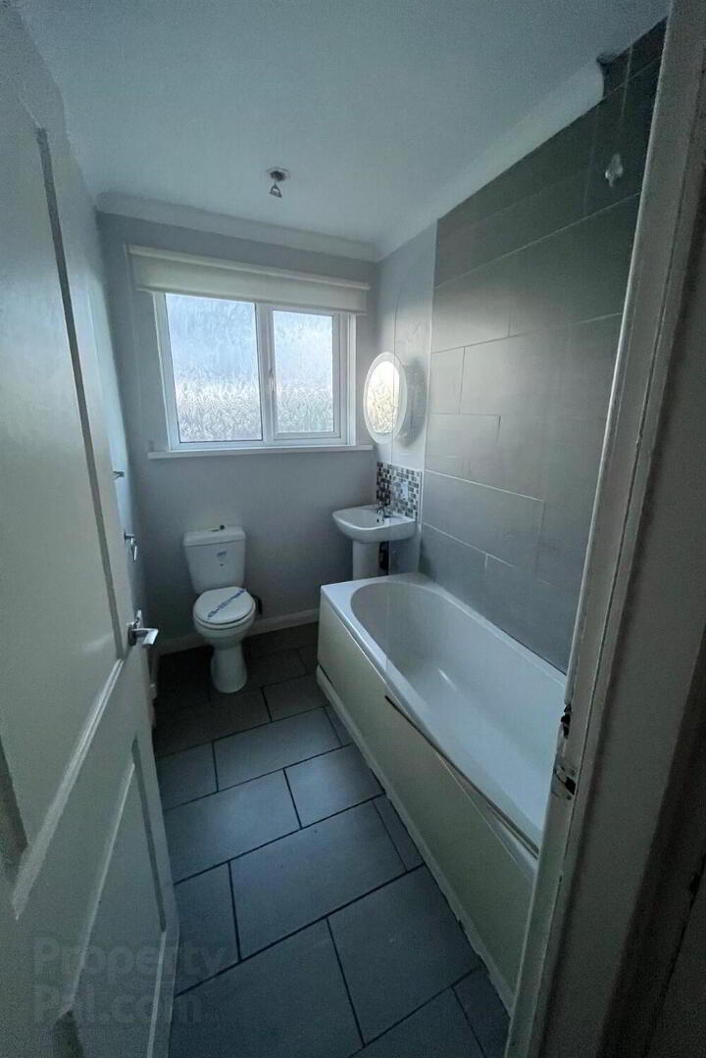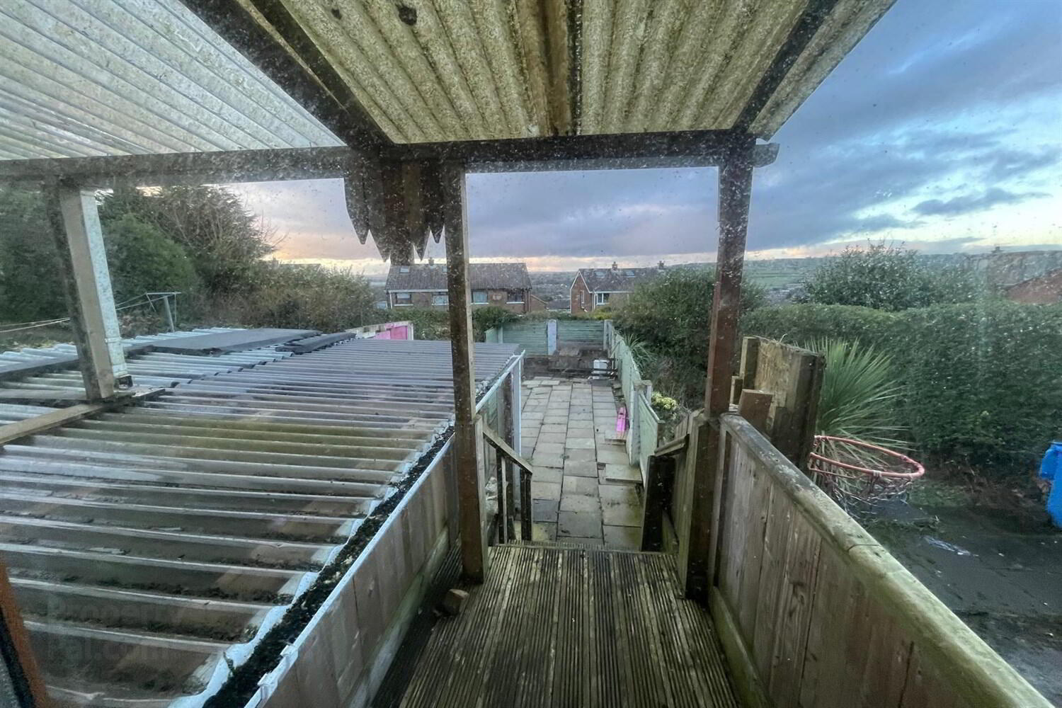62 Ballyduff Road,
Newtownabbey, BT36 6PB
2 Bed Mid-terrace House
Price £85,000
2 Bedrooms
1 Bathroom
1 Reception
Property Overview
Status
For Sale
Style
Mid-terrace House
Bedrooms
2
Bathrooms
1
Receptions
1
Property Features
Tenure
Not Provided
Broadband
*³
Property Financials
Price
£85,000
Stamp Duty
Rates
£695.35 pa*¹
Typical Mortgage
Legal Calculator
In partnership with Millar McCall Wylie
Property Engagement
Views Last 7 Days
599
Views Last 30 Days
2,997
Views All Time
8,559
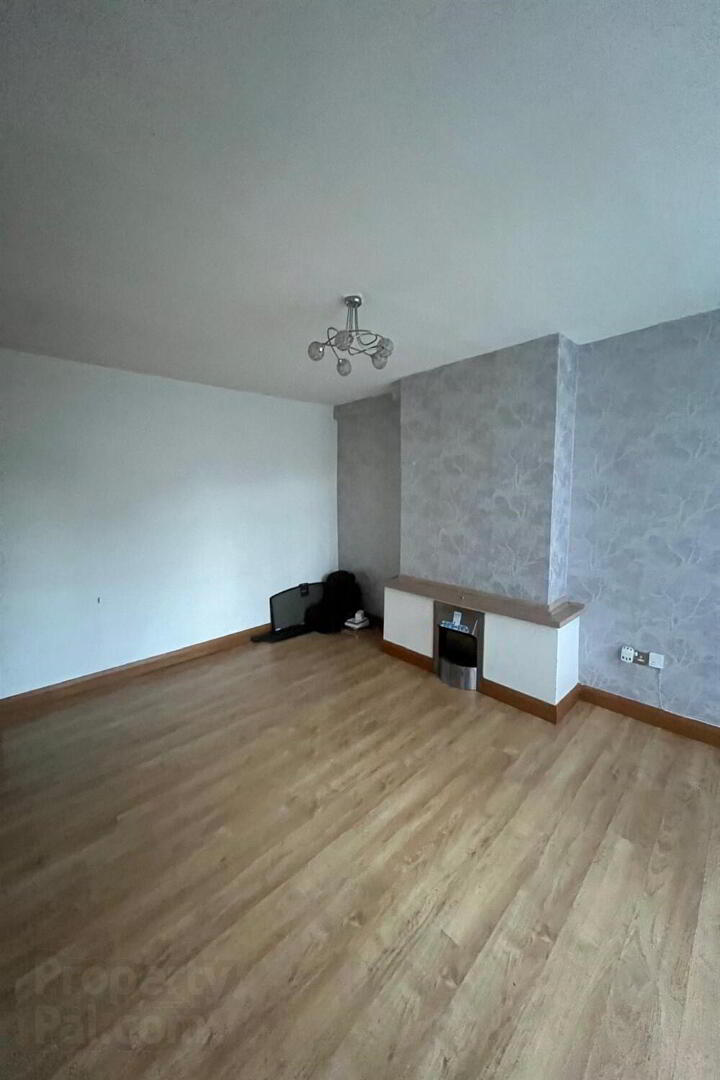
Features
- Mid terrace property
- Spacious living room
- Fitted kitchen with space for appliances
- 'Lean to' at rear
- Two bedrooms
- Family bathroom with white suite
- Gas fired central heating
- Garden with large decking area to rear
Inside the accommodation comprises: spacious lounge with wood effect laminate flooring, a modern kitchen with casual dining and space for appliances, giving access to the lean-to which can be used for extra living space.
Upstairs there are 2 bedrooms and a family bathroom with three piece suite.
Other benefits include PVC double glazing and gas heating.
Outside there is a driveway to front and an enclosed paved patio area to rear, with covered storage and steps to the lower garden/decking area.
CUSTOMER DUE DILIGENCE
As a business carrying out estate agency work, we are required to verify the identity of both the vendor and the purchaser as outlined in the following: The Money Laundering, Terrorist Financing and Transfer of Funds (Information on the Payer) Regulations 2017 ¿ https://www.legislation.gov.uk/uksi/2017/692/contents To be able to purchase a property in the United Kingdom all agents have a legal requirement to conduct identity checks on all customers involved in the transaction to fulfil their obligations under the Anti Money Laundering regulations.
62 Ballyduff Road, Newtownabbey, BT36 6PB
We are acting in the sale of the above property and have received an offer of
£90,000 on the above property.
Any interested parties must submit any higher offers in writing to the selling agent before exchange of contracts takes place
Reception 1 5.23m (17'2) x 4.52m (14'10)
uPVC double glazed front door, stairs to first floor landing, bay window aspect, wood effect laminate flooring
Kitchen 4.55m (14'11) x 2.39m (7'10)
Range of high and low level units, formica worktops, stainless steel integrated oven, hob, stainless steel extractor fan, plumbed for washing machine, space for dishwasher, space for fridge and freezer, tiled walls, tiled floor.
Lean to 4.24m (13'11) x 2.69m (8'10)
Wood effect laminate flooring
Bedroom 1 4.57m (15') x 4.34m (14'3)
Bedroom 2 3.02m (9'11) x 2.41m (7'11)
Bathroom
White suite comprising pedestal wash hand basin, low flush WC, paneled bath with electric shower above.

