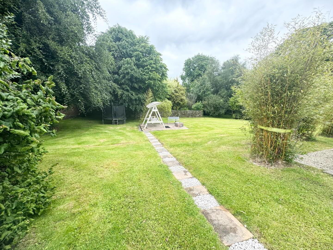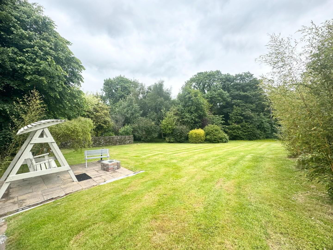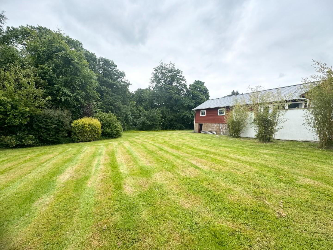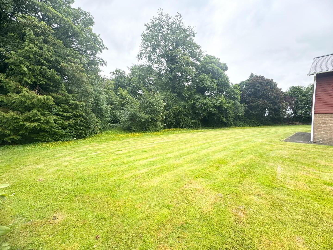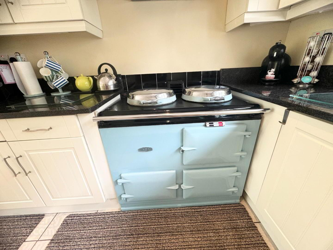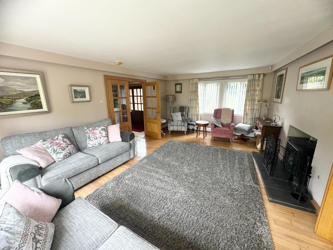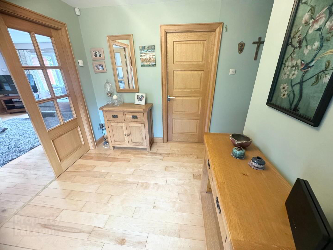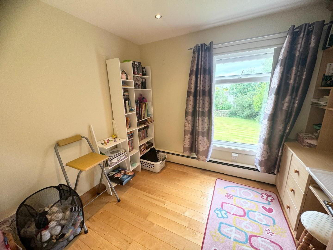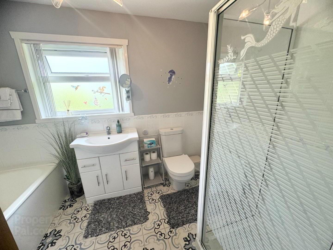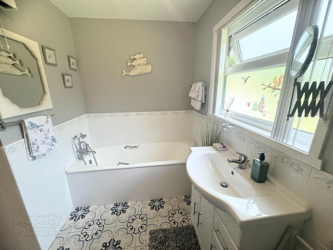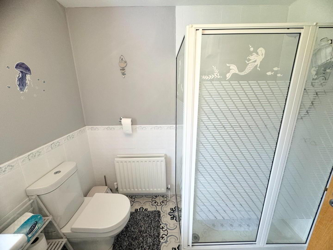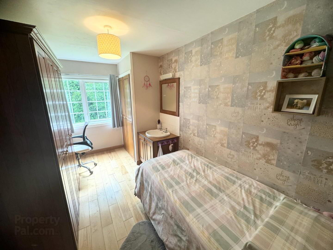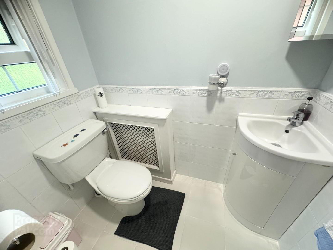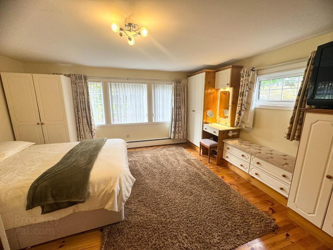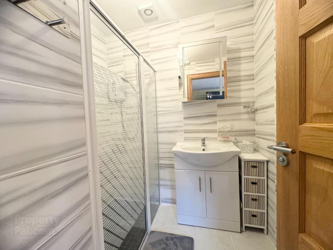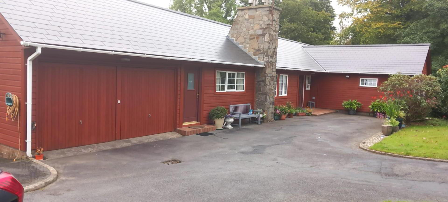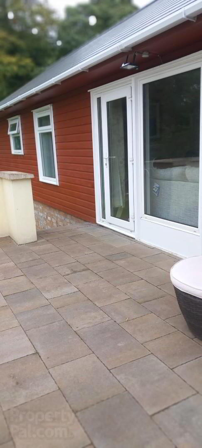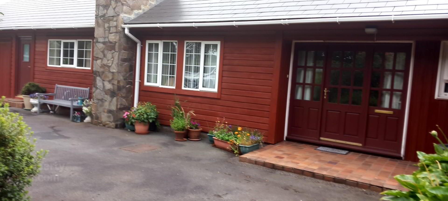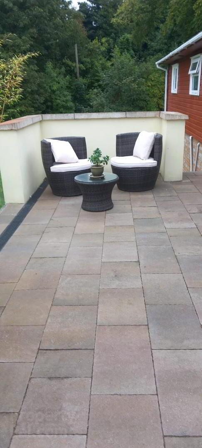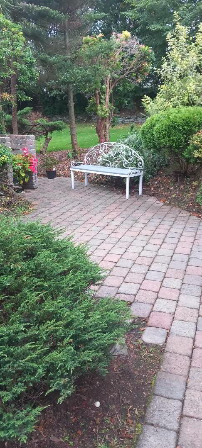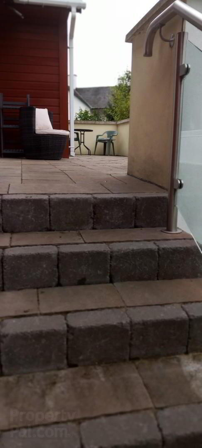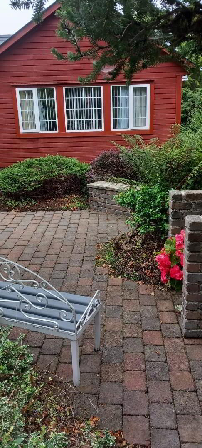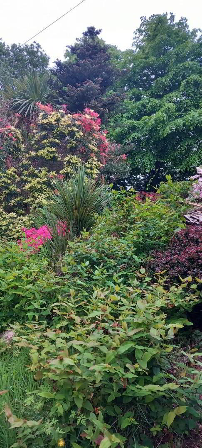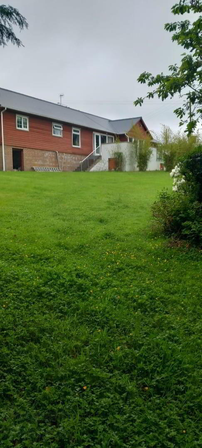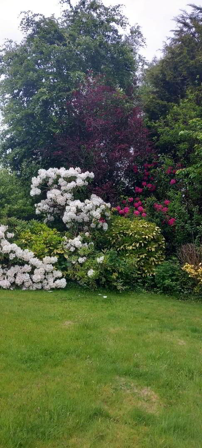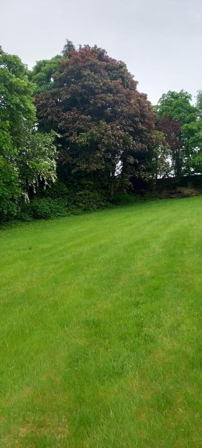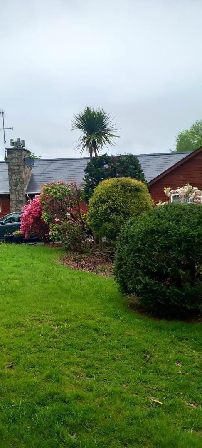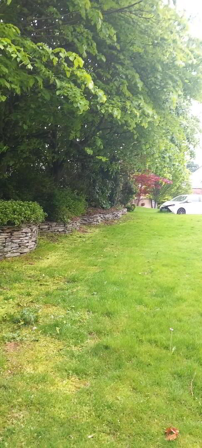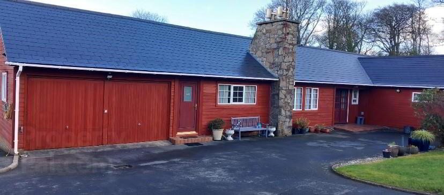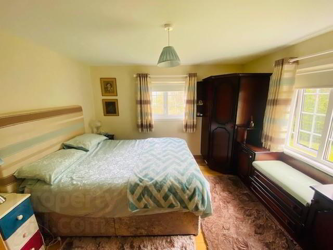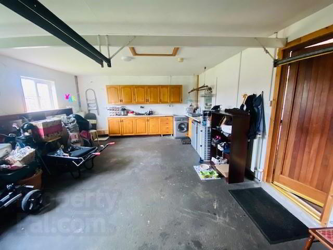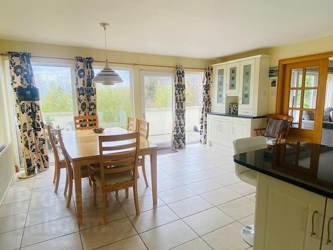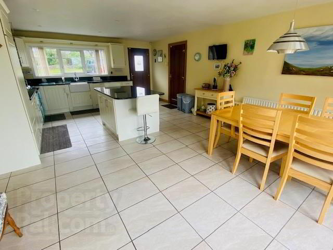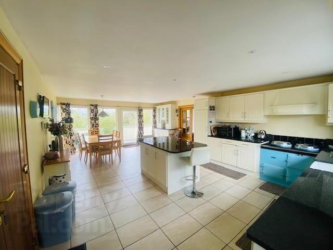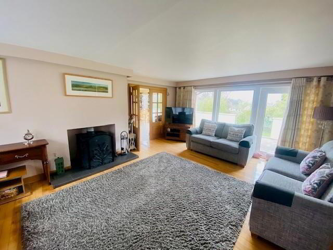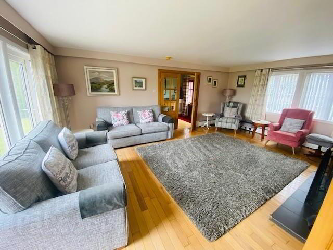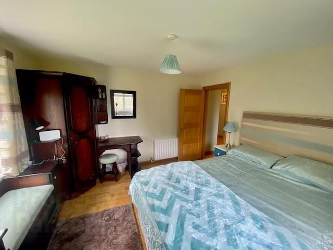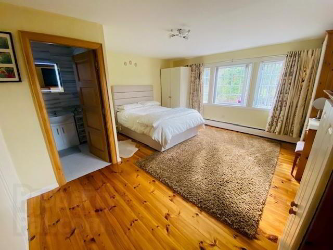62 Ardmore Road,
Ardmore, Derry, BT47 3QZ
4 Bed Detached Bungalow
Sale agreed
4 Bedrooms
2 Bathrooms
1 Reception
Property Overview
Status
Sale Agreed
Style
Detached Bungalow
Bedrooms
4
Bathrooms
2
Receptions
1
Property Features
Tenure
Freehold
Energy Rating
Broadband
*³
Property Financials
Price
Last listed at Asking Price £350,000
Rates
£1,574.51 pa*¹
Property Engagement
Views Last 7 Days
682
Views Last 30 Days
5,980
Views All Time
38,705
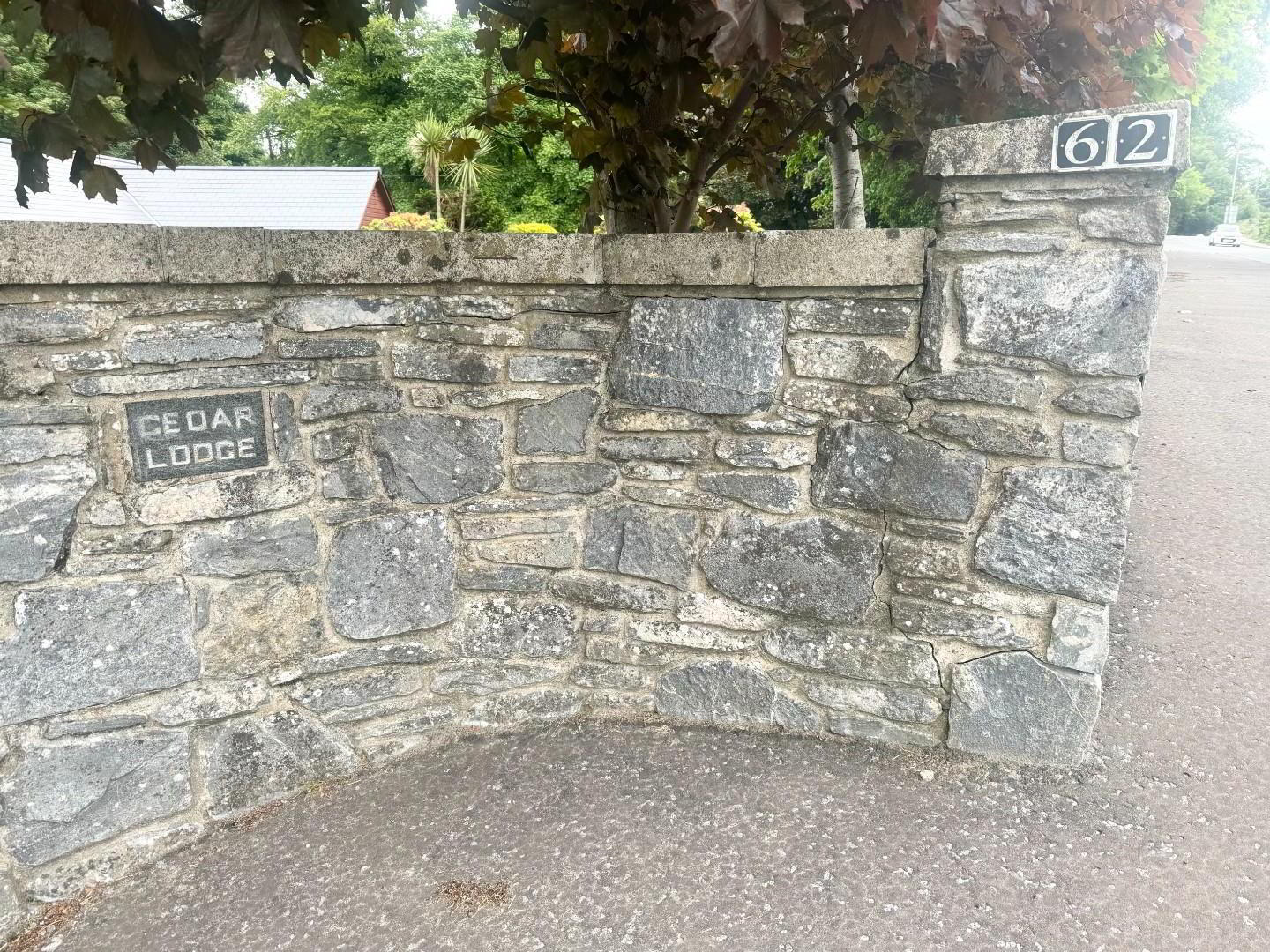
Features
- Cedar Wood Colt Home
- Detached 4 bedroom bungalow
- Dual heating oil and solid fuel
- set in approx 1 acre site
- Potential for development
- NEW Roof
- Modern Kitchen
- New Oil Burner
- New Patio
Built in the late 1970s, this bungalow exudes character and charm while offering modern amenities for comfortable living. The property features parking for 7 vehicles, ensuring convenience for you and your guests.
Situated close to the hospital, this home is perfect for healthcare professionals or those who value easy access to medical facilities. Additionally, with a primary school nearby, families with young children will appreciate the convenience of having educational facilities within reach.
Ardmore Road offers a peaceful retreat from the hustle and bustle of the city, yet it is only a short 5-minute drive away, providing the best of both worlds. Don't miss the opportunity to make this lovely bungalow your new home in Ardmore.
- HALLWAY
- Solid wood door to hallway with maple wood flooring and 2 storage cupboards.
- LIVING ROOM 6.38 x 4.7 (20'11" x 15'5")
- This bright spacious room has solid oak flooring and has a solid fuel stove set in a recess with tiled hearth and has a back boiler to heat the radiators and water, PVC door to large paved patio overlooking the garden.
- KITCHEN/DINING 7.1 x4.8 (23'3" x15'8")
- This large space has a modern cream kitchen with granite work top, which includes high and low level units, integrated dish washer and fridge, Belfast sink with mixer taps , aga cooker that heats the water and has an extractor above, large dining space with a door opening to the patio, tiled floor part tiled wall and recessed lights, there is a large granite top island for casual dining and storage.
- GARAGE 6.05m x 4.78m (19'10" x 15'8")
- Double garage with painted floor light and power , is plumbed for washing machine and has a sink and drainer.
- BEDROOM 1 5.4 x4.8 (17'8" x15'8")
- Bright double room with wooden floor built in robes and en-suite
- ENSUITE
- White suite with fully tiled wall and floor with wash hand basin and storage below and double shower unit with electric shower and glass doors.
- BEDROOM 2 3.6 x3.4 (11'9" x11'1")
- Double room with wooden floor and built in robes.
- BEDROOM 3 4.2 x 2.4 (13'9" x 7'10" )
- Double room although smaller has a wash hand basin and built in robes with wooden floor.
- BEDROOM 4 2.9 x 2.34 (9'6" x 7'8")
- Single room currently used as an office with built in units and wooden floor
- BATHROOM
- White suite comprising enamel panel bath, LFWC, wash hand basin and storage, corner shower with glass doors and electric shower, extractor, tiled floor and part tiled wall.
- TOILET
- There is an extra toilet in hallway for guests with LFWC and wash hand basin, tiled floor and part tiled wall.
- HOTPRESS
- Double hotpress shelved.
- CELLAR 5 x 3 (16'4" x 9'10")
- There is a cellar for storage and gardening tools
- OUTSIDE
- Large beautifully cared for gardens with an organic corner with trees, New patio area, BBQ area and large lawns, Tarmac driveway for loads of cars , fully walled site with double gates.

Click here to view the video

