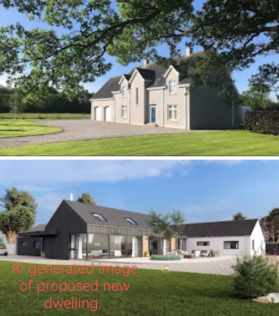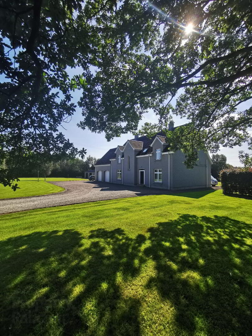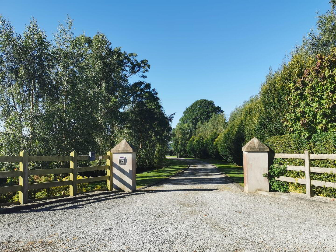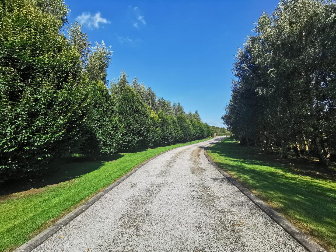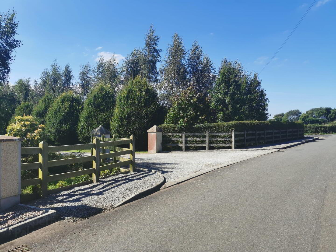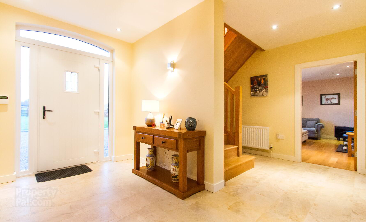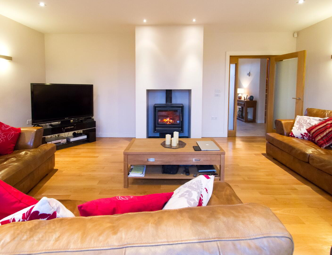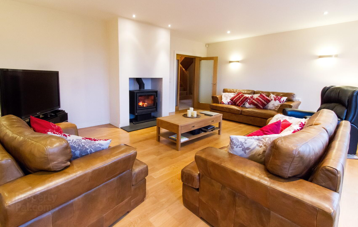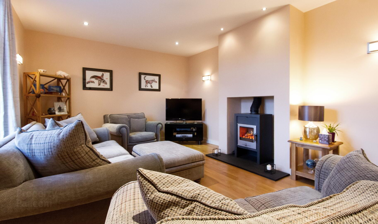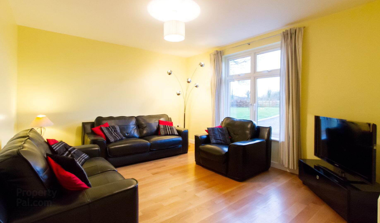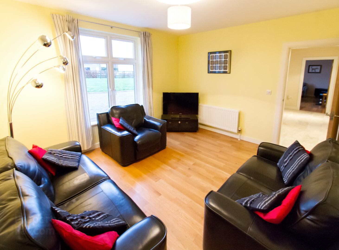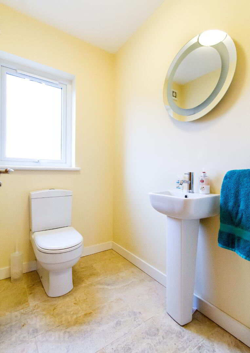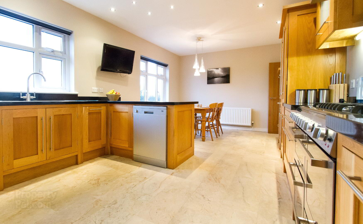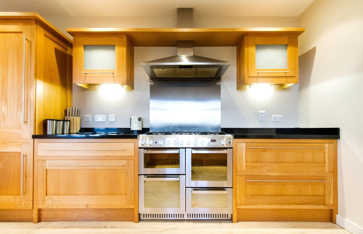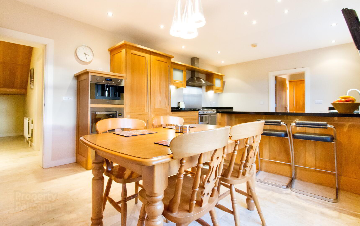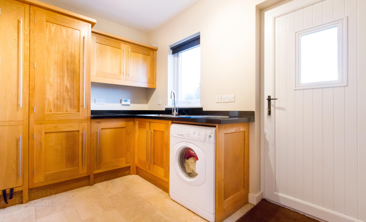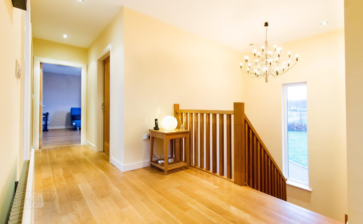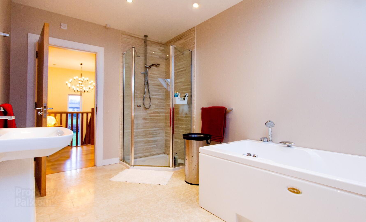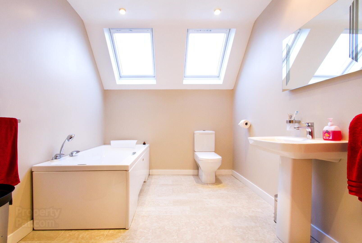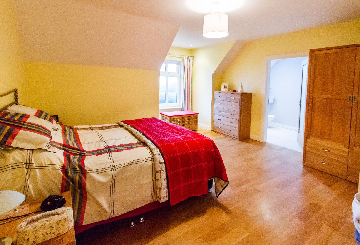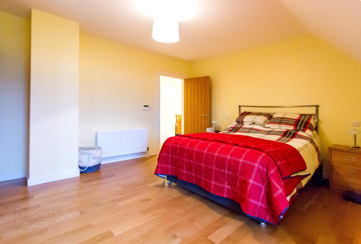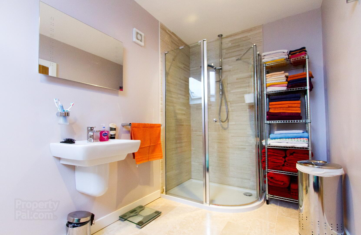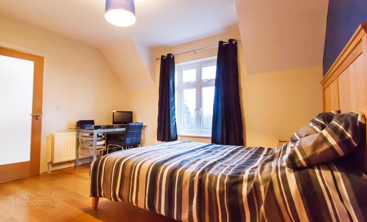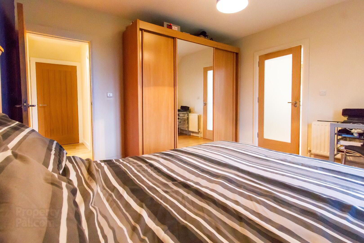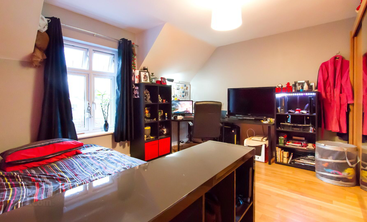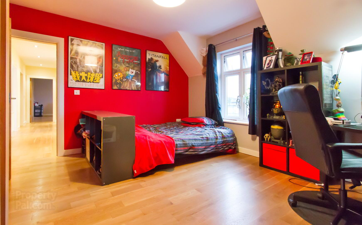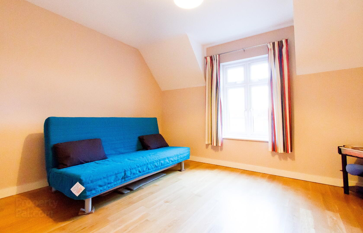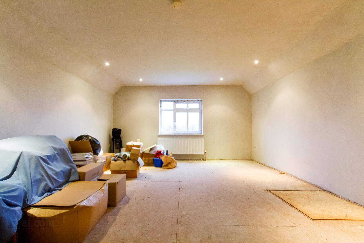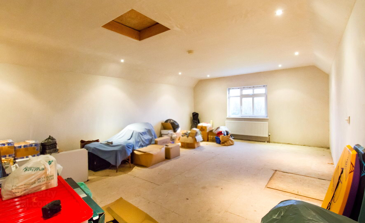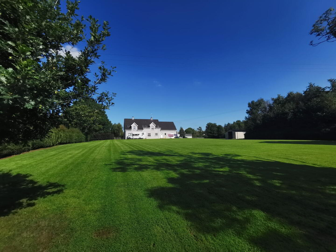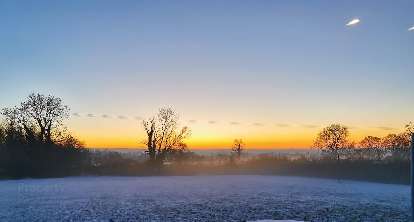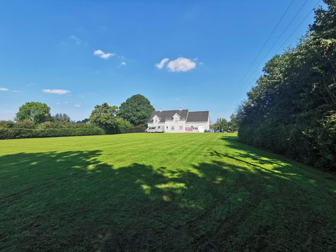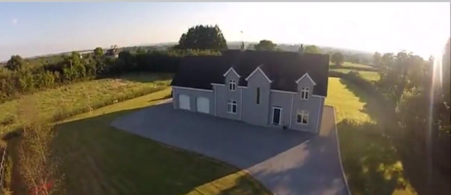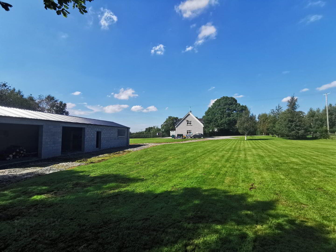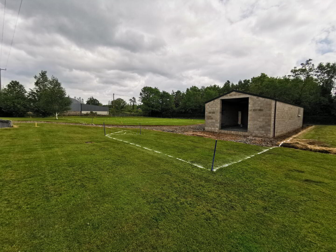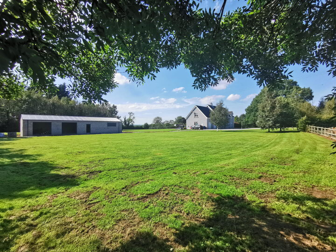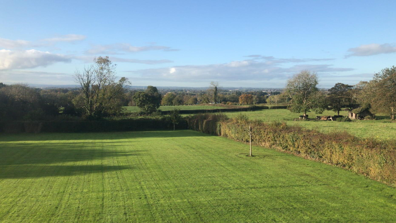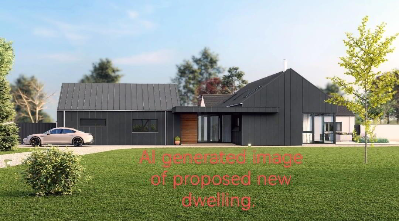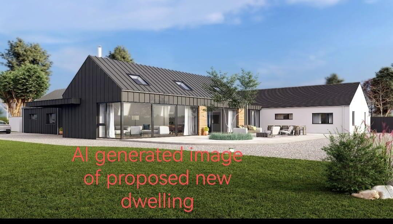61e Moss Bank Road,
Portadown, Craigavon, BT63 5SL
5 Bed Detached House with Building Site
Offers Around £650,000
5 Bedrooms
3 Bathrooms
3 Receptions
Property Overview
Status
For Sale
Style
Detached House with Building Site
Bedrooms
5
Bathrooms
3
Receptions
3
Property Features
Tenure
Not Provided
Energy Rating
Heating
Oil
Property Financials
Price
Offers Around £650,000
Stamp Duty
Rates
£2,798.14 pa*¹
Typical Mortgage
Legal Calculator
Property Engagement
Views Last 7 Days
397
Views Last 30 Days
1,948
Views All Time
15,026
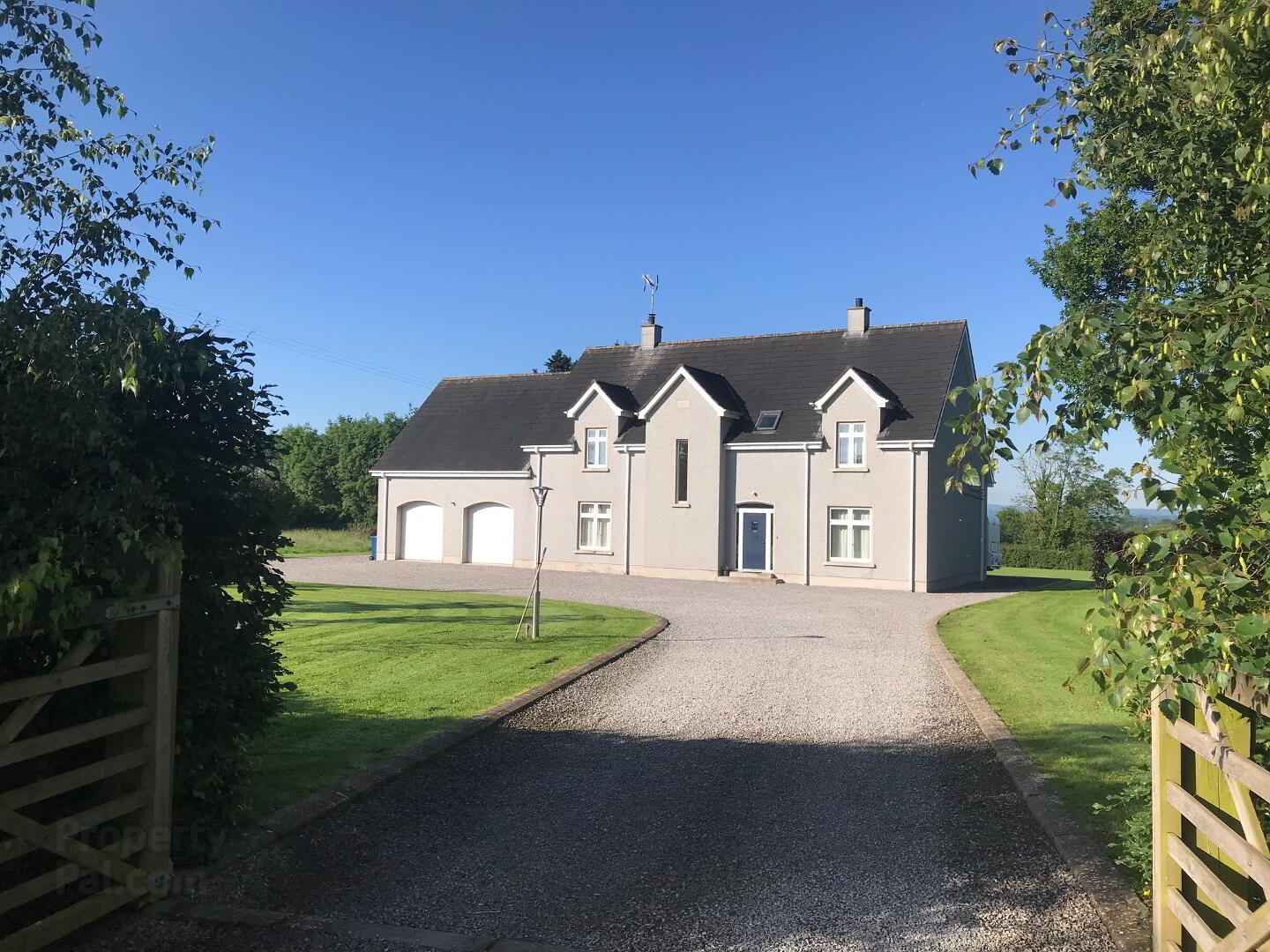
LUXURY PRESTIGIOUS DETACHED GENTLEMANS RESIDENCE ON APPROX 2 ACRES IN A POPULAR RURAL LOCATION,TOGETHER WITH A SITE FOR BUNGALOW AND LARGE DETACHED WORKSHOP/GARAGE
61E MOSS BANK ROAD
PORTADOWN
VIEWING BY APPOINTMENT THROUGH AGENT
This property is situated without doubt in one of the most highly sought after locations in the area. The property was constructed within the last fifteen years to the highest of standards and the luxury internal fittings speak for themselves. The views to the rear are breathtaking as it is surrounded by beautiful open countryside.
• 2 ACRE (APPROX) SOUTH FACING GARDEN & HALF ACRE ( APPROX ) BUILDING SITE
• LUXURY FITTINGS THROUGHOUT
• OIL FIRED CENTRAL HEATING (INSULATED WELL ABOVE TODAYS STANDARDS)
• ARGON GAS FILLED PVC DOUBLE GLAZED WINDOWS
• SOLID OAK INTERNAL DOORS
• HIGH CEILINGS THROUGHOUT
• EPC RATING SIGNIFICANTLY HIGHER THAN NATIONAL AVERAGE
• REGISTERED AS A SMALL HOLDING AS “ 3 OAKS FARM”
*** IN ADDITION TO THE HOUSE THERE IS A SEPARATE SITE WITH PLANNING FOR DETACHED BUNGALOW AND 1200sq ft approx GARAGE/WORKSHOP ALREADY MOSTLY CONSTRUCTED ***
ACCOMMODATION COMPRISES OF THE FOLLOWING:
ENTRANCE HALL: Insulated composite front door. Single panel radiator. Marble floor. Spotlighting. Double panel radiator. Wall lights.
LOUNGE: 21’2” x 15’9”
Solid slate hearth. Solid oak floor. Multi fuel stove. (Stovax). Dimmer switch spot lighting. Satellite point.
Two double panel radiators. Power points. Low energy wall lighting.
French doors leading to rear gardens.
LIVING ROOM: 17’4” x 12’5”Solid slate hearth. Multi fuel stove. (Stovax). Solid oak floor.
Dimmer switch. Spotlighting. Wall lights. Double panel radiator. Satellite point.
FAMILY ROOM/DINING ROOM: 14’2” x 12’6” Double panel radiator. Power points. Solid wood floor. Dimmer switch. Satellite point.
BESPOKE KITCHEN/DINETTE: 20’10” x 12’6”
Luxury solid oak high and low level units. Granite work tops. Gas hob and electric oven. (Not included) Franke sink unit and waste disposal. Integrated fridge and dishwasher, coffee maker, microwave plus breakfast bar area. Marble floor. Double panel radiators. Television point. Telephone point. Power points.
BESPOKE UTILITY ROOM: 11’1” x 6’9” Solid oak high and low level units. Granite worktops. Single drainer sink unit with mixer taps. Marble floor. Single panel radiator. Plumbed for automatic washing machine.
Built in freezer.
CLOAKROOM: Cloakroom with single panel radiator leading to downstairs low flush w.c. pedestal wash hand basin and single panel radiator. Heated mirror.
LANDING: Solid oak floor. Single panel radiator. Power points. Oak staircase. The attic is wired and plumbed so offers the potential for further rooms subject to relevant planning.
MASTER BEDROOM: 15’0” x 14’7”
Solid oak floor. Double panel radiator. Telephone point. Power points. Television point. Telephone point.
EN-SUITE: Villeroy and Boch wash hand basin and w.c. Bidet. Walk in power shower with marble wall tiles. (Shower walls only). Marble floor. Double panel radiator. Electric heated mirror.
BEDROOM 2: 14’0” x 12’8” Solid oak floor. Power points. Television point. Single panel radiator.
BEDROOM 3: 13’5” x 12’8” Solid oak floor. Double panel radiator. Power points. Television point.
BEDROOM 4: 13’4” x 12’7” Solid oak floor. Power points. Double panel radiator. Television point.
EN-SUITE: Low flush w.c; pedestal wash hand basin. Plumbed for electric shower.
STUDY/BEDROOM 5: 7’5” x 8’6” Single panel radiator. Solid oak floor. Power points. Television point. Telephone point.
BATHROOM:
Villeroy and Boch low flush w.c and pedestal wash hand basin. Jacuzzi bath. Marble floor.
Walk in power shower. Marble tiles. (Shower walls only). Electric heated mirrors.
OUTSIDE: Integral double garage. Double insulated to rear. Connection for power for a generator. Two single panel radiators. Power points.
STORAGE ABOVE GARAGE: 15’9” x 24’4” Double insulated electric garage doors. Two doors to rear. Double panel radiator. Power points. Television point. Insulated floor. Recess lights. Easily converted to add further accommodation (subject to relevant planning). Wired for home cinema. Garage finished plastered for easy conversion.
Those who require considerable parking then this property has no shortage as there is vast parking to front side and rear. Ramp to rear of garage. Water tap. External power. External lighting surrounding the property. Oil tank.


