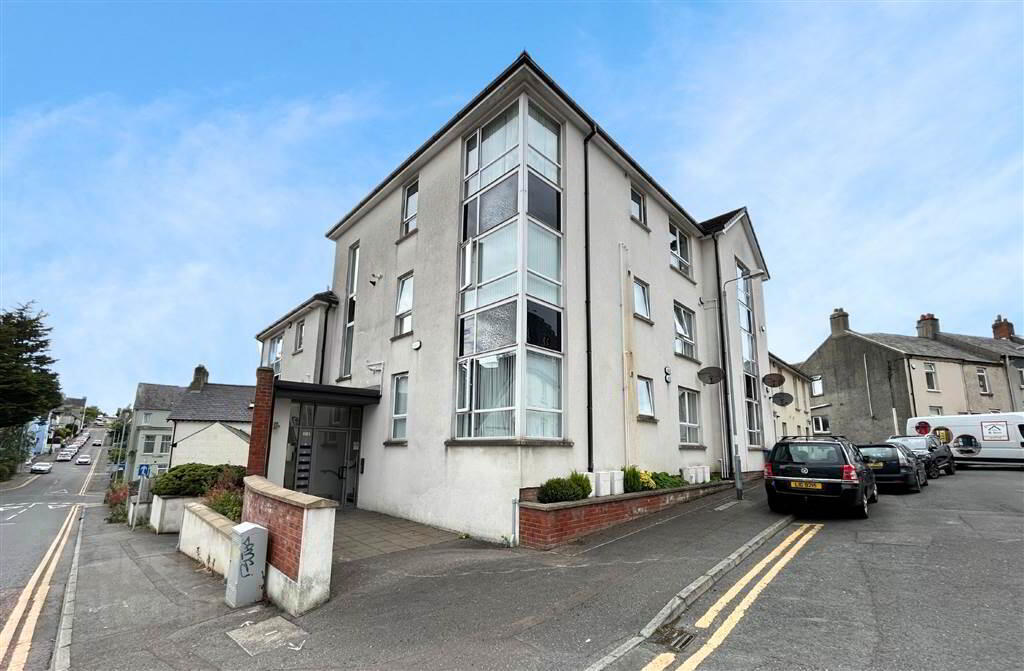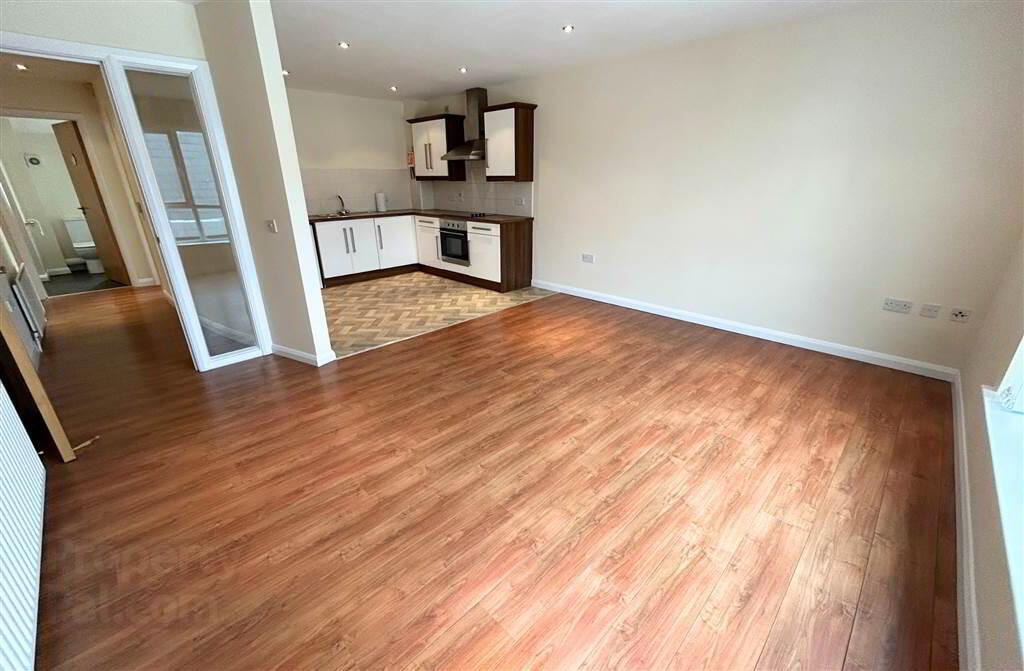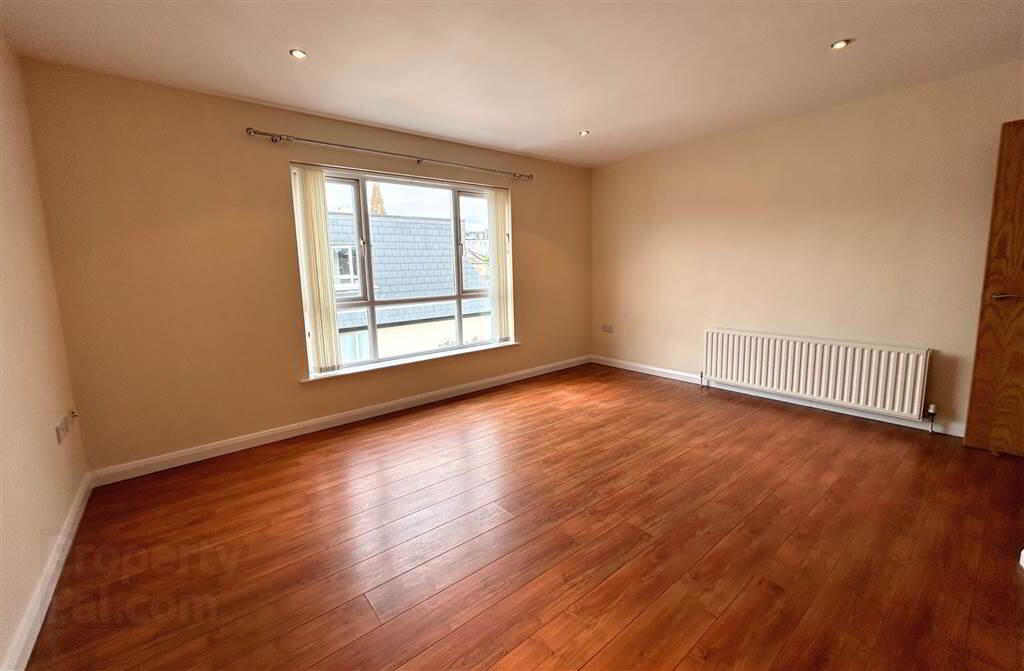


Apt, 8, 34 Central Avenue,
Bangor, BT20 3AF
1 Bed Apartment
£650 per month
1 Bedroom
1 Reception
EPC Rating
Key Information
Status | To let |
Rent | £650 per month (some fees may apply) |
Available From | Now |
Furnished | Unfurnished |
Style | Apartment |
Bedrooms | 1 |
Receptions | 1 |
EPC | |
Heating | Gas |

Features
- Modern Second Floor Apartment In Convenient Location Near City Centre
- Spacious Lounge Open Plan Through To A Luxury Fitted Kitchen
- Kitchen With Range Of Cupboards, Washing Machine, Oven, Hob & Fridge/Freezer
- Good Sized Bedroom With Some Sea Views To The Rear
- Three Piece White Bathroom Suite With Thermostatic Shower Over Bath
- Phoenix Gas Heating System / Double Glazed / Intercom System
- Secure Basement Parking With Allocated Parking Space
- Available To Let Immediately Unfurnished For £650 Per Month Including Rates
There is also a good-sized bedroom with some sea glimpses and a three-piece white bathroom suite with a thermostatic shower over the bath. The apartment further benefits from double glazing, a Phoenix Gas heating system, and a secure basement parking space.
Available to let immediately, unfurnished, for £650 per month, including rates.
Second Floor
- ENCLOSED ENTRANCE PORCH:
- Wooden entrance door, wood laminate flooring.
- ENTRANCE HALL:
- Wooden door, single panelled radiator, wood laminate flooring, telephone point, thermostat, cupboard off housing gas boiler unit and access to further storage cupboard with single panelled radiator.
- LOUNGE:
- 4.66m x 3.63m (15' 3" x 11' 11")
Wood laminate flooring, double panelled radiator, TV and satellite points, phone point, low voltage lighting, open plan to: - KITCHEN:
- 3.41m x 2.94m (11' 2" x 9' 8")
Modern range of fitted high and low level cupboards, roll edged worktops, stainless steel sink unit with drainer and mixer taps, freestanding washing machine and fridge freezer, built-in under oven and four ring gas hob, stainless steel extractor hood, tiled flooring, part tiled walls, low voltage lighting. - BEDROOM (1):
- 3.38m x 2.91m (11' 1" x 9' 7")
Single panelled radiator, phone point, sea views, TV point. - BATHROOM:
- Three piece white suite comprising of curved panelled bath with thermostatic shower over, low flush WC, pedestal wash hand basin, double panelled radiator, tiled flooring, part tiled walls, low voltage lighting, extractor fan.
Outside
- BASEMENT PARKING:
- Allocated basement parking space.
Directions
From Main Street travelling towards the sea front, take the turn on the left on to Central Avenue. Apt8, 34 Central Avenue is on the right on the corner of Central Street.






