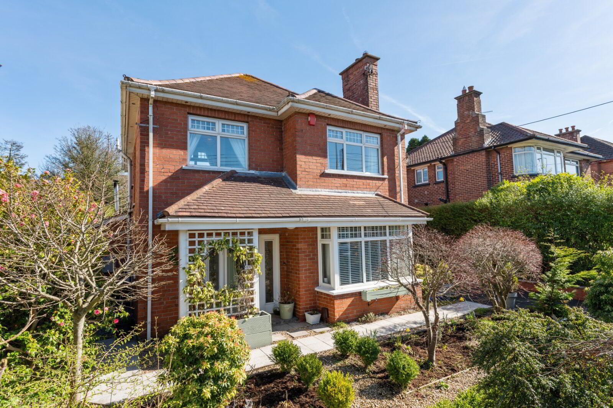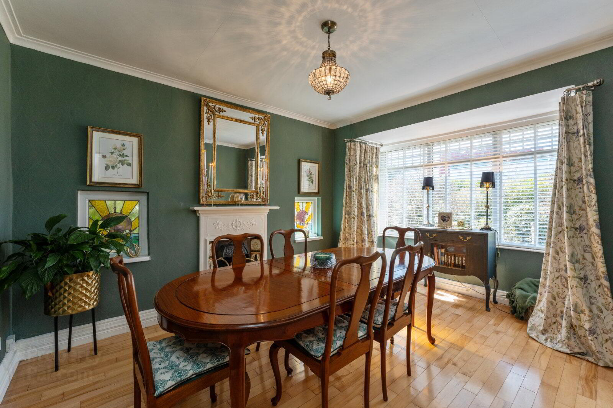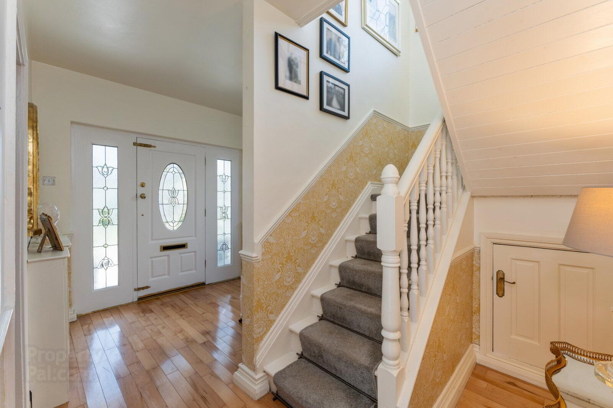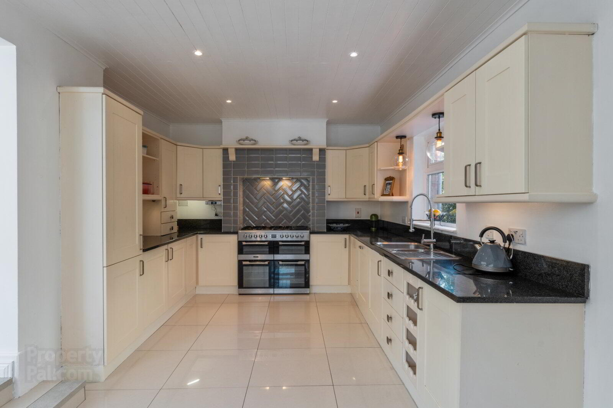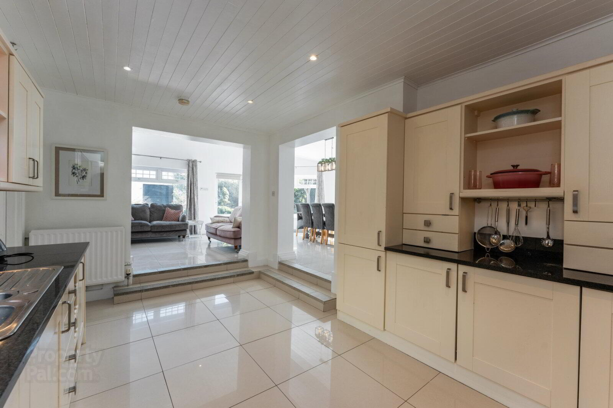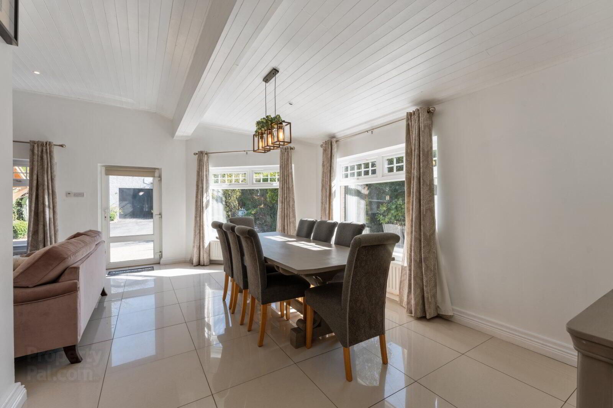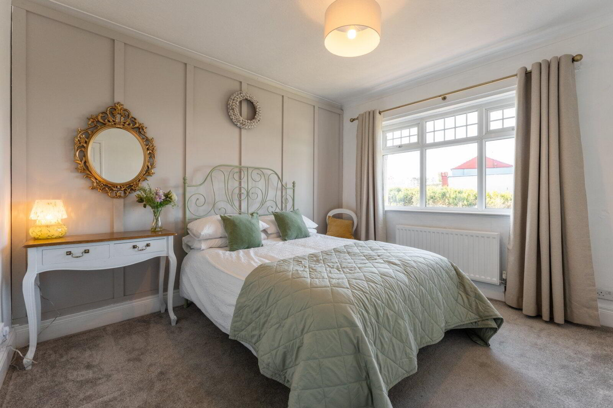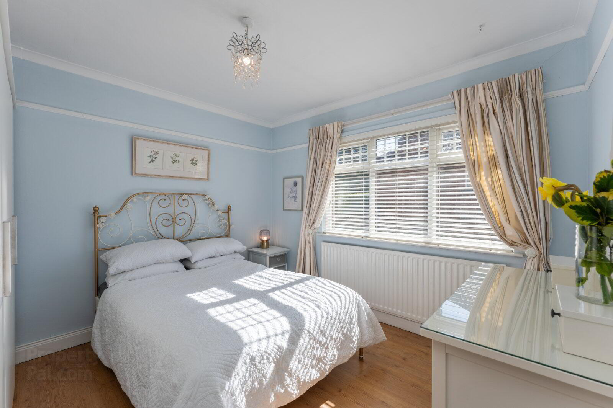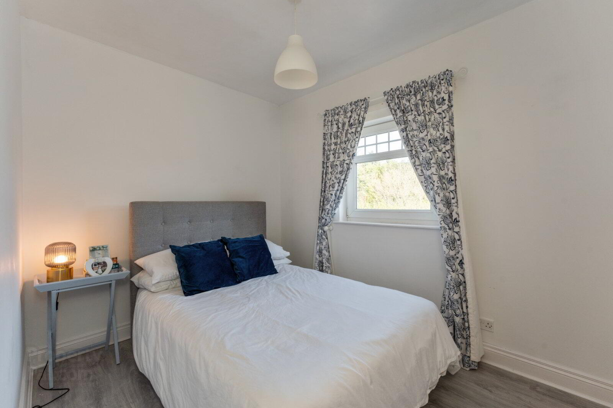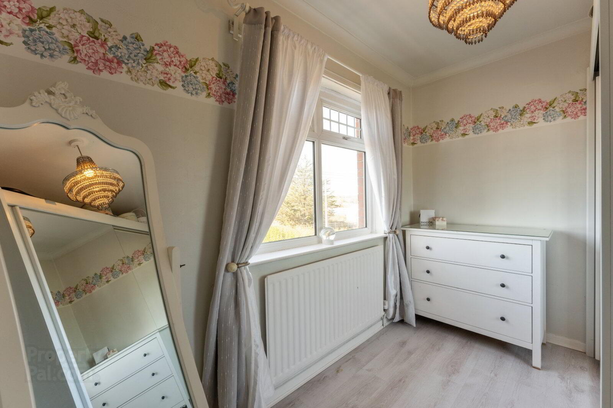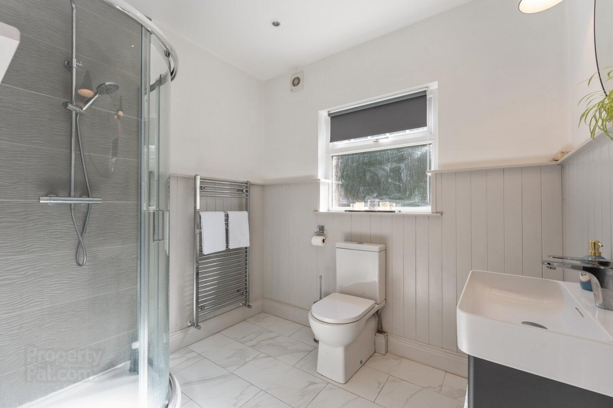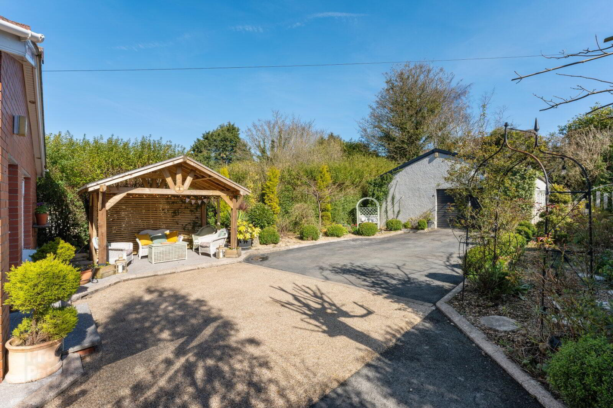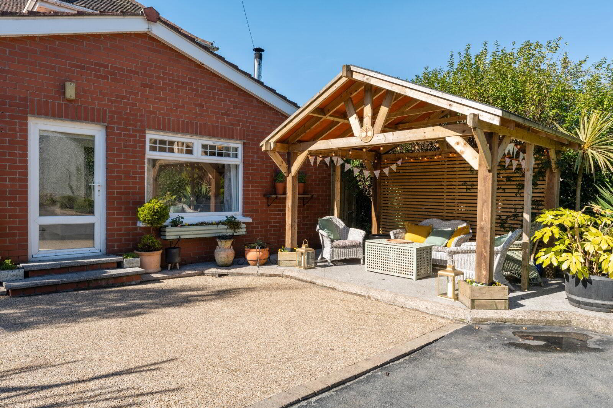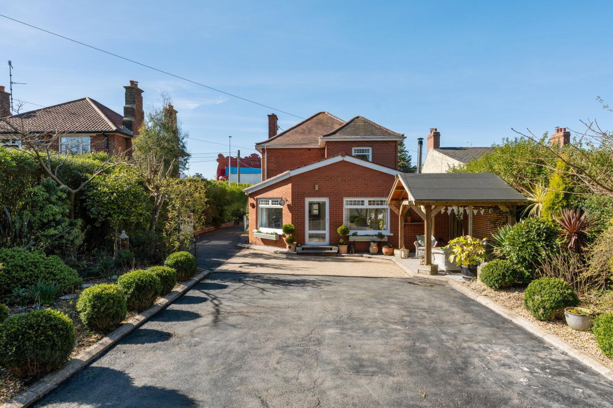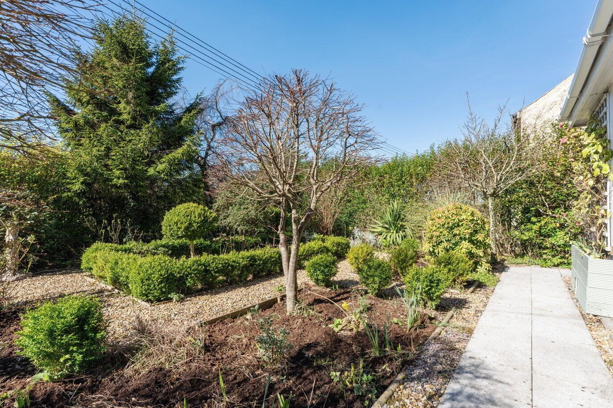614 Saintfield Road,
Carryduff, Belfast, BT8 8BL
4 Bed Detached House
Offers Over £395,000
4 Bedrooms
2 Bathrooms
2 Receptions
Property Overview
Status
For Sale
Style
Detached House
Bedrooms
4
Bathrooms
2
Receptions
2
Property Features
Tenure
Not Provided
Energy Rating
Broadband
*³
Property Financials
Price
Offers Over £395,000
Stamp Duty
Rates
£2,729.40 pa*¹
Typical Mortgage
Legal Calculator
In partnership with Millar McCall Wylie
Property Engagement
Views Last 7 Days
1,312
Views All Time
8,413
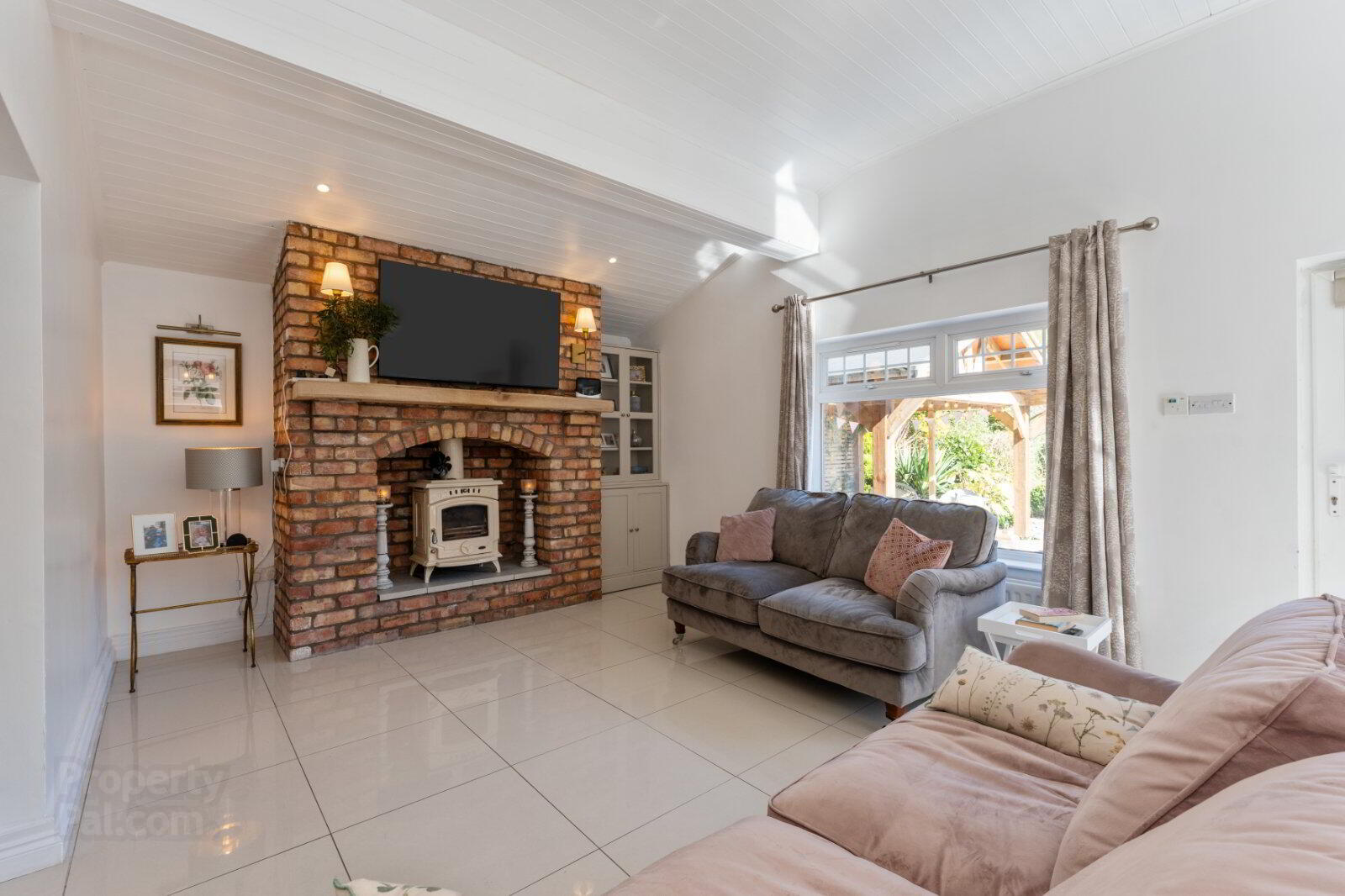
Features
- Superb Extended Red Bricked Detached Family Home
- Adaptable To Suit Individual Requirements
- Reception Hall
- Four Bedrooms
- Modern Fitted Kitchen With Granite Worktops Open to Spacious Dining / Living Room With Multifuel Stove & Brick Fireplace With Double Upvc Doors Leading Outside
- Separate Dining Room With Attractive Tiled Fireplace
- Utility Room
- Fully Tiled Modern Bathroom
- Gas Fired Central Heating And Upvc Double Glazed Windows
- Detached Garage / Workshop
- Tarmac Driveway Parking
- Front Gardens With Mature Plants & Shrubs Enclosed Rear Garden With Wooden Canopy Seated Area
- Popular And Sought After Residential Location Off Saintfield Road Close To Local Amenities, Schooling, Forestside Shopping Centre And Belfast City Centre
- Reception Hall
- Glazed front door to reception hall with solid wood floor
- Kitchen
- 5.06m x 3.14m (16'7" x 10'4")
Tiled floor, spotlighting, range of high and low level units, granite worktops, integrated fridge freezer, integrated dishwasher, Range style oven and 5 ring gas hob, tiled walls, stainless steel sink unit - Utility Room
- Tiled floor, Ideal gas boiler, plumbed for washing machine, space for tumble dryer, space for American fridge freezer
- Living/Dining Area
- 8.0m x 6.28m (26'3" x 20'7")
Tiled floor, spotlighting, multi fuel stove and brick fireplace, uPVC double glazed door leading outside - Dining Room
- 4.52m x 3.30m (14'10" x 10'10")
Solid wood floor, attractive tiled floor, granite hearth, cornice ceiling - Shower Room
- Tiled floor, low flush WC, pedestal wash hand basin, chrome heated towel radiator, fully tiled corner shower cubicle with rainhead shower, spotlighting, extractor fan
- First Floor Landing
- Stained glass window, access to roofspace
- Main Bedroom
- 3.61m x 3.41m (11'10" x 11'2")
- Bedroom 2
- 3.48m x 3.37m (11'5" x 11'1")
Laminate wood floor - Bedroom 3
- 3.04m x 2.40m (9'12" x 7'10")
Laminate wood floor - Bedroom 4
- 3.32m x 2.04m (10'11" x 6'8")
- Fully Tiled Bathroom
- Low flush WC, pedestal wash hand basin with vanity unit, bath with electric shower above, chrome heated towel radiator
- Outside
- Front garden with a selection of plants in gravel bed. Tarmac driveway for several vehichles with paved corner sitting areaenclosed by mature hedge with plants and shrubs
- Detached Garage/Workshop
- 12.51m x 7.81m (41'1" x 25'7")
Seperate office, power and light


