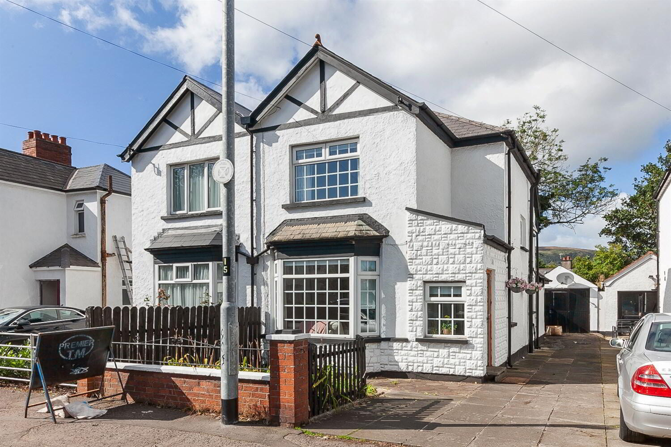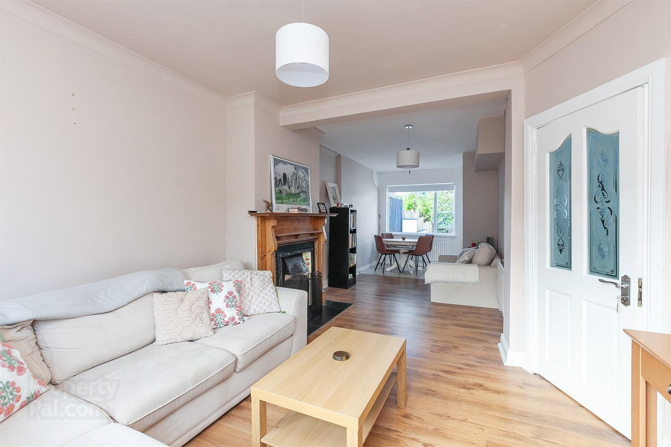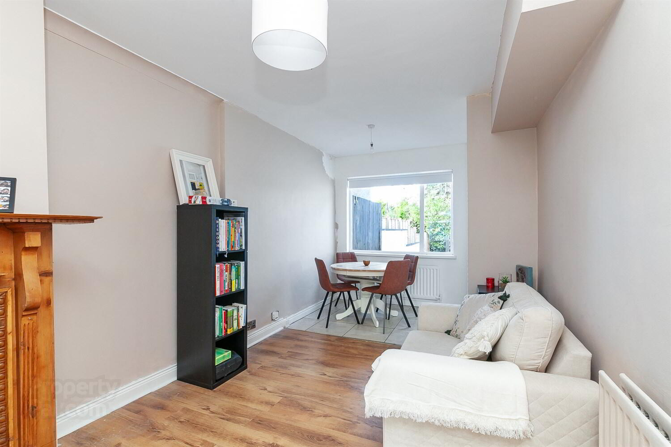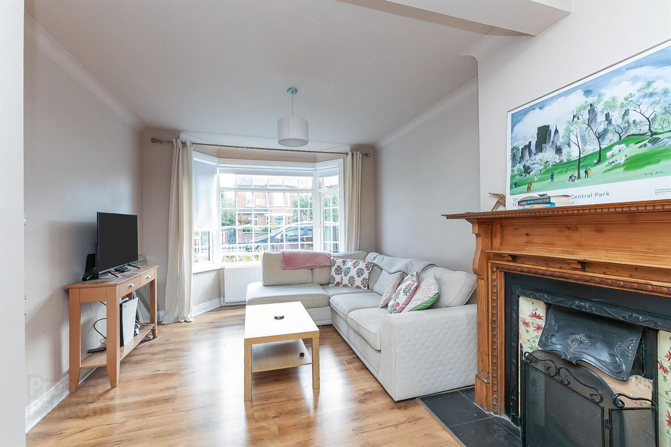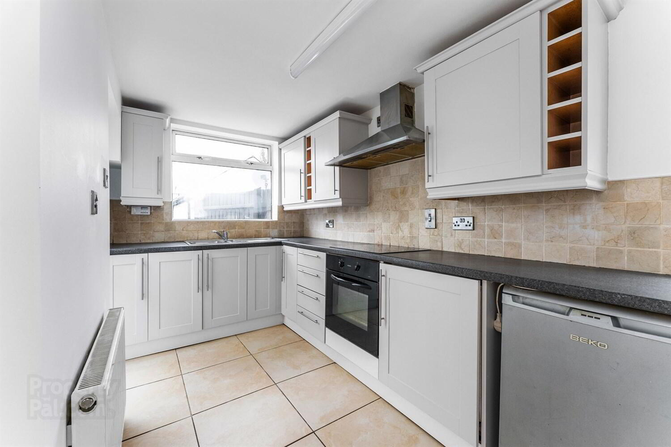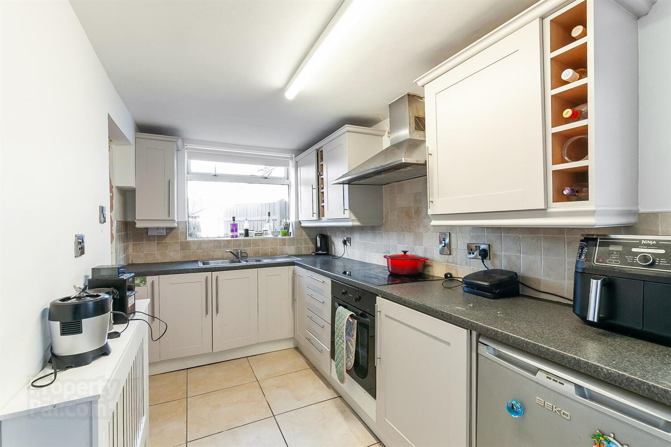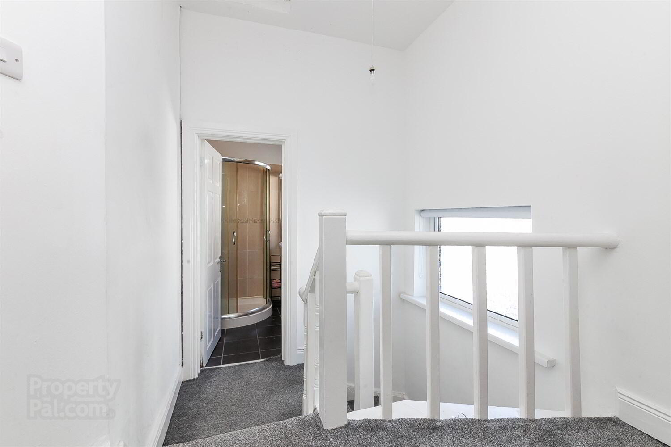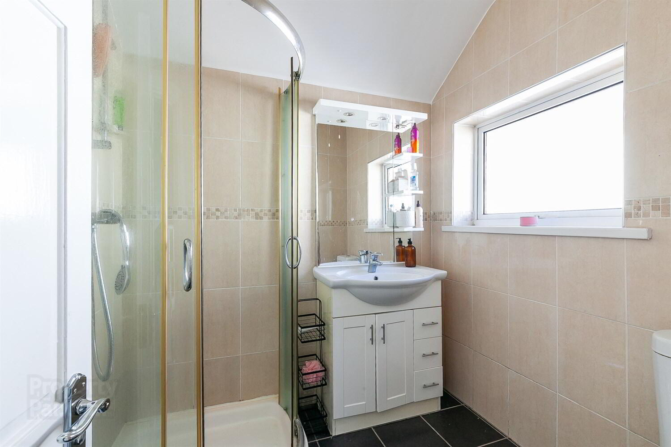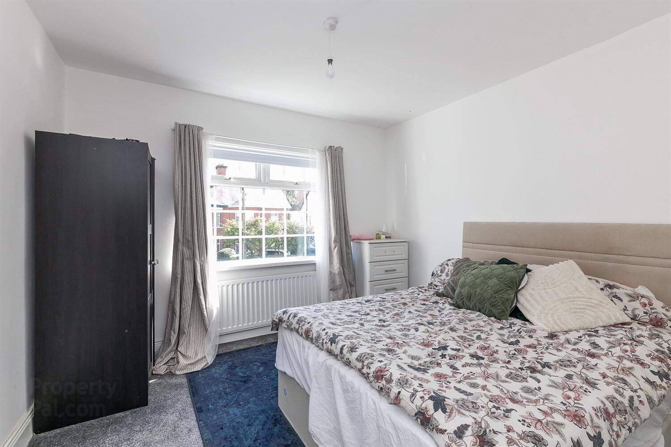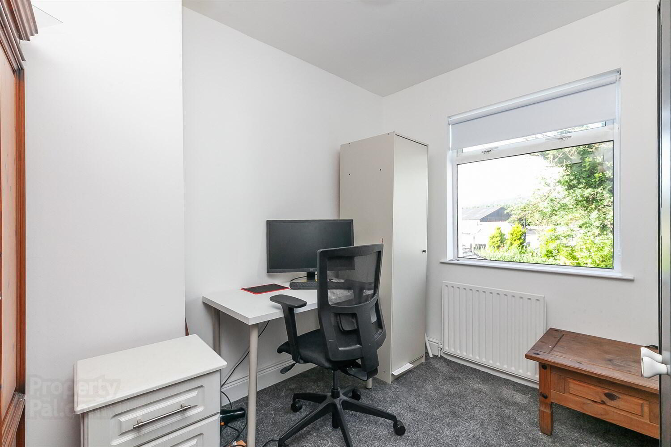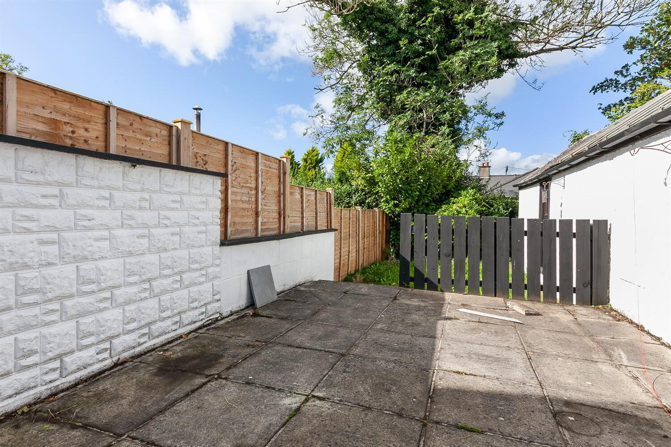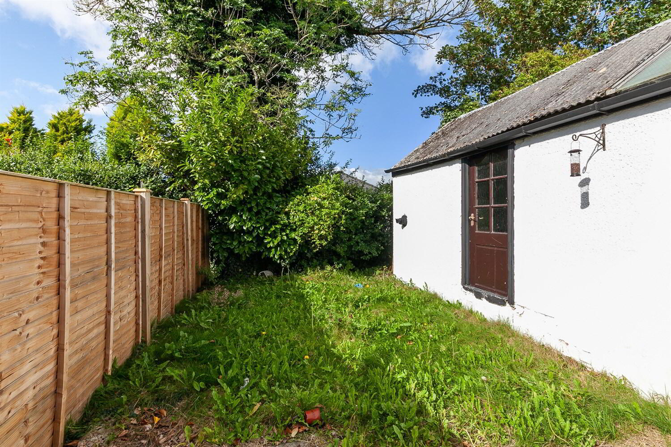61 Upper Lisburn Road,
Finaghy, Belfast, BT10 0GY
2 Bed Semi-detached House
Offers Around £190,000
2 Bedrooms
1 Bathroom
1 Reception
Property Overview
Status
For Sale
Style
Semi-detached House
Bedrooms
2
Bathrooms
1
Receptions
1
Property Features
Tenure
Not Provided
Energy Rating
Broadband
*³
Property Financials
Price
Offers Around £190,000
Stamp Duty
Rates
£1,534.88 pa*¹
Typical Mortgage
Legal Calculator
Property Engagement
Views Last 7 Days
758
Views Last 30 Days
6,261
Views All Time
27,362
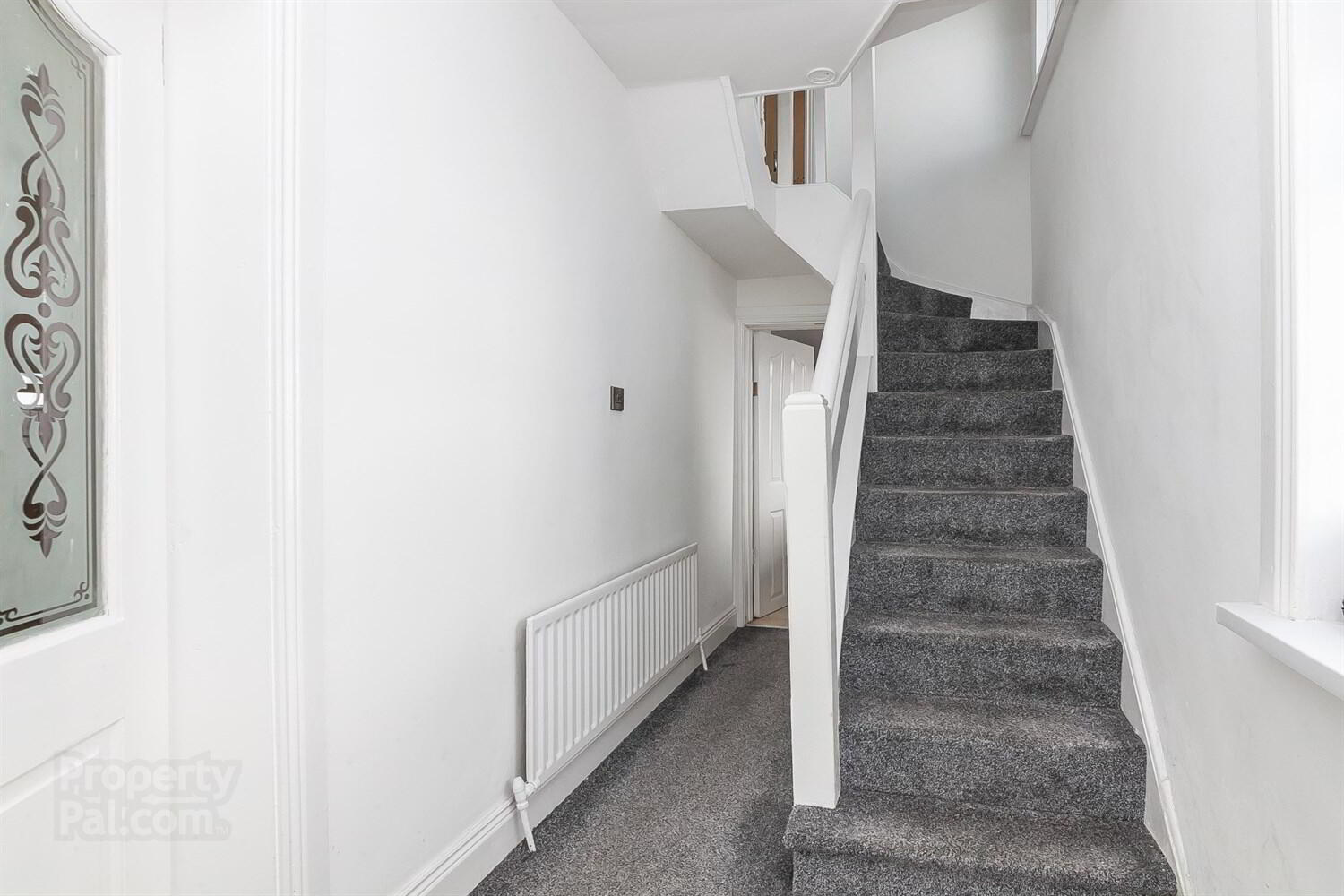
Features
- Extended Semi Detached House
- Open Plan Living Dining Room With Feature Fireplace
- Open Plan to Kitchen
- Two Bedrooms
- Shower Room
- Oil Fired Central Heating and UPVC Double Glazed Windows
- Good Sized Private Garden With Paved Patio Area and Lawns
- Separate Garage
This extended semi detached home is situated in the sought after area of Upper Lisburn Road, between Balmoral and Finaghy Village. Conveniently placed this property is close to a wide range of shops and restaurants including the popular Lisburn Road, and with ease of access to bus routes, train links, and motorway networks. <br><br>In brief this accommodation comprises; entrance hall, open plan living dining through to kitchen, two bedrooms, and shower room. All benefiting from oil fired central heating and UPVC double glazing. Outside there is driveway parking with front garden area, and to the rear there is a fully enclosed private garden containing patio area with garden in lawns, and separate garage. <br><br>This house will be of interest to a wide range of perspective purchasers including first time buyers and investors so we recommend early viewing.<br><b>Ground Floor</b> <br><br><b>Entrance Hall</b> <br>Timber front door. Tiled area. Understairs shelved area with electrics. <br><b>Open Plan Living Dining Area</b> 8.86m (29'1) x 3.38m (11'1) into bay<br>Feature open fireplace with pine surround, cast iron inset with tiles and tiled hearth. Laminate wood flooring. <br><b>Kitchen</b> 4.83m (15'10) x 1.91m (6'3) <br>Shaker style high and low level units with formica worktops surfaces, stainless steel sink unit with mixer taps, electric hob with extractor over, integrated electric oven, integrated fridge, plumbed for washing machine. Part tiled walls and tiled floor. Access to rear garden. <br><b>First Floor Return</b> <br>Access to roofspace. <br><b>Bathroom</b> <br>Fully tiled shower cubicle with thermostatic shower, vanity wash hand basin, low flush W.C, fully tiled walls and tiled floor. <br><b>First Floor </b> <br>Shelved storage cupboard with hot water tank. <br><b>Bedroom One</b> 3.38m (11'1) x 3.23m (10'7) <br><br><b>Bedroom Two</b> 3.25m (10'8) x 2.49m (8'2) <br><br><b>Outside</b> <br>Driveway parking with front garden area.
Fully enclosed private garden to rear with flagged patio area and garden laid in lawns, all bordered in hedging and fencing. Oil tank. <br><b>Garage</b> <br>Oil fired boiler. Light and power.


