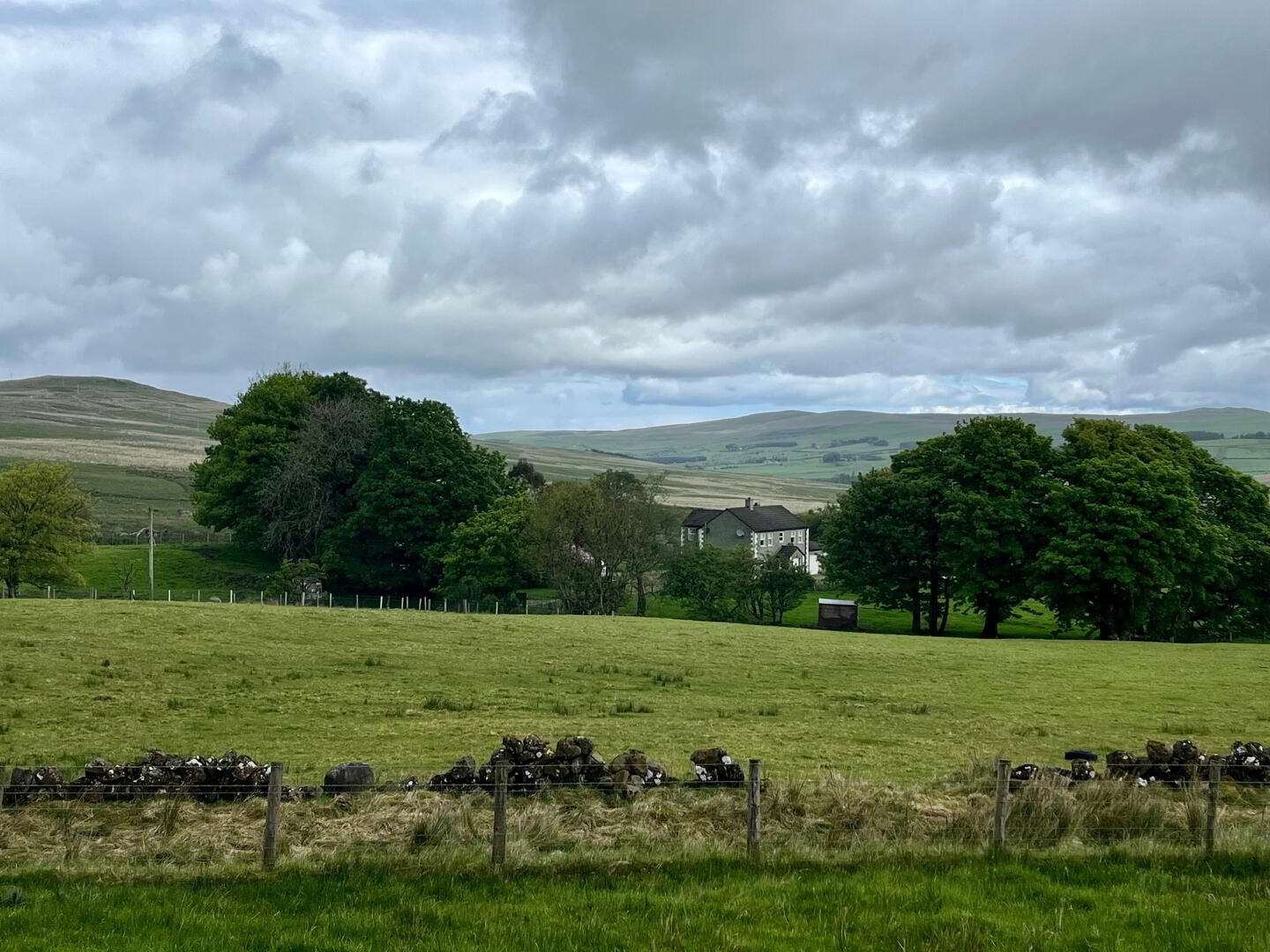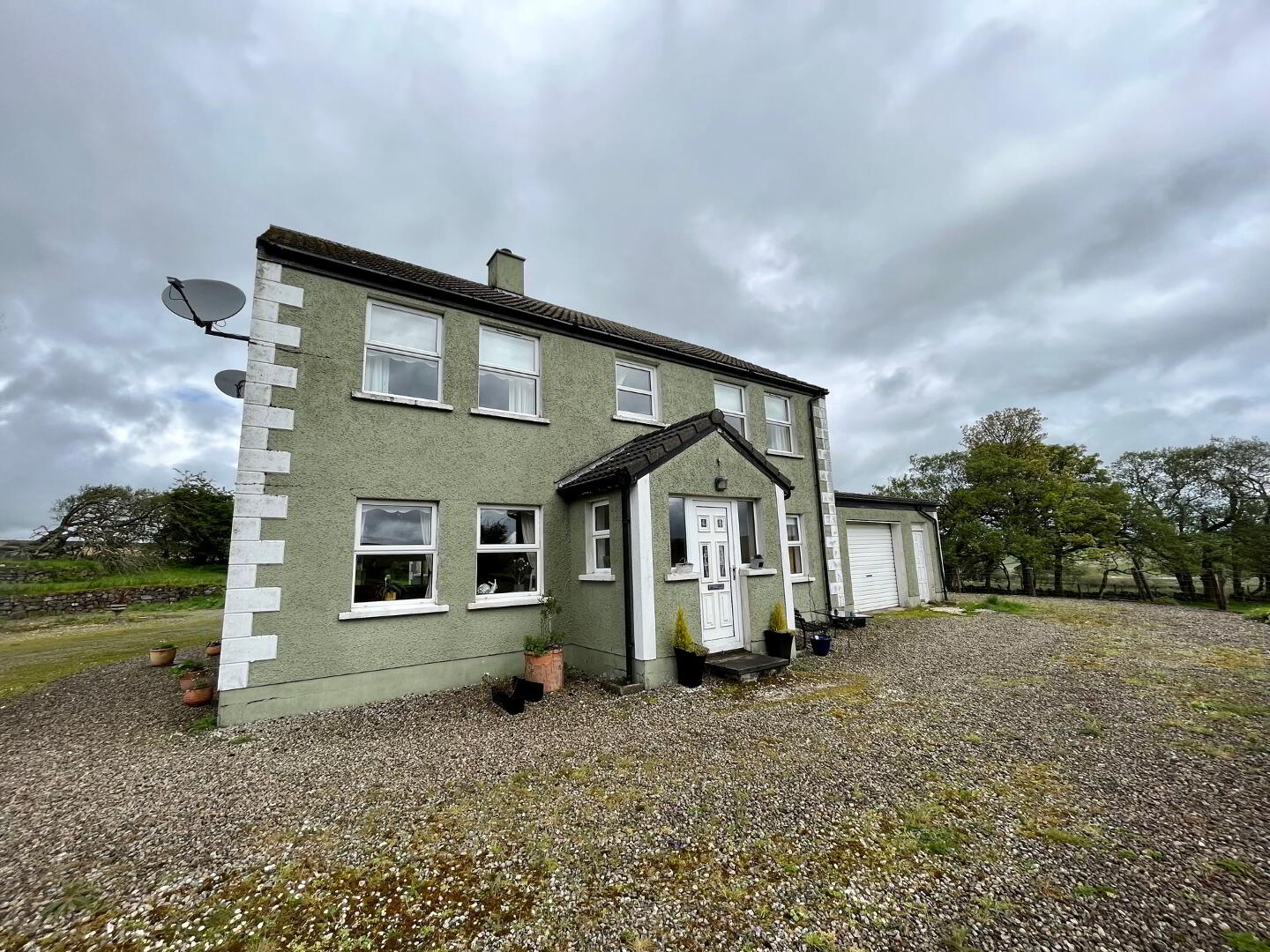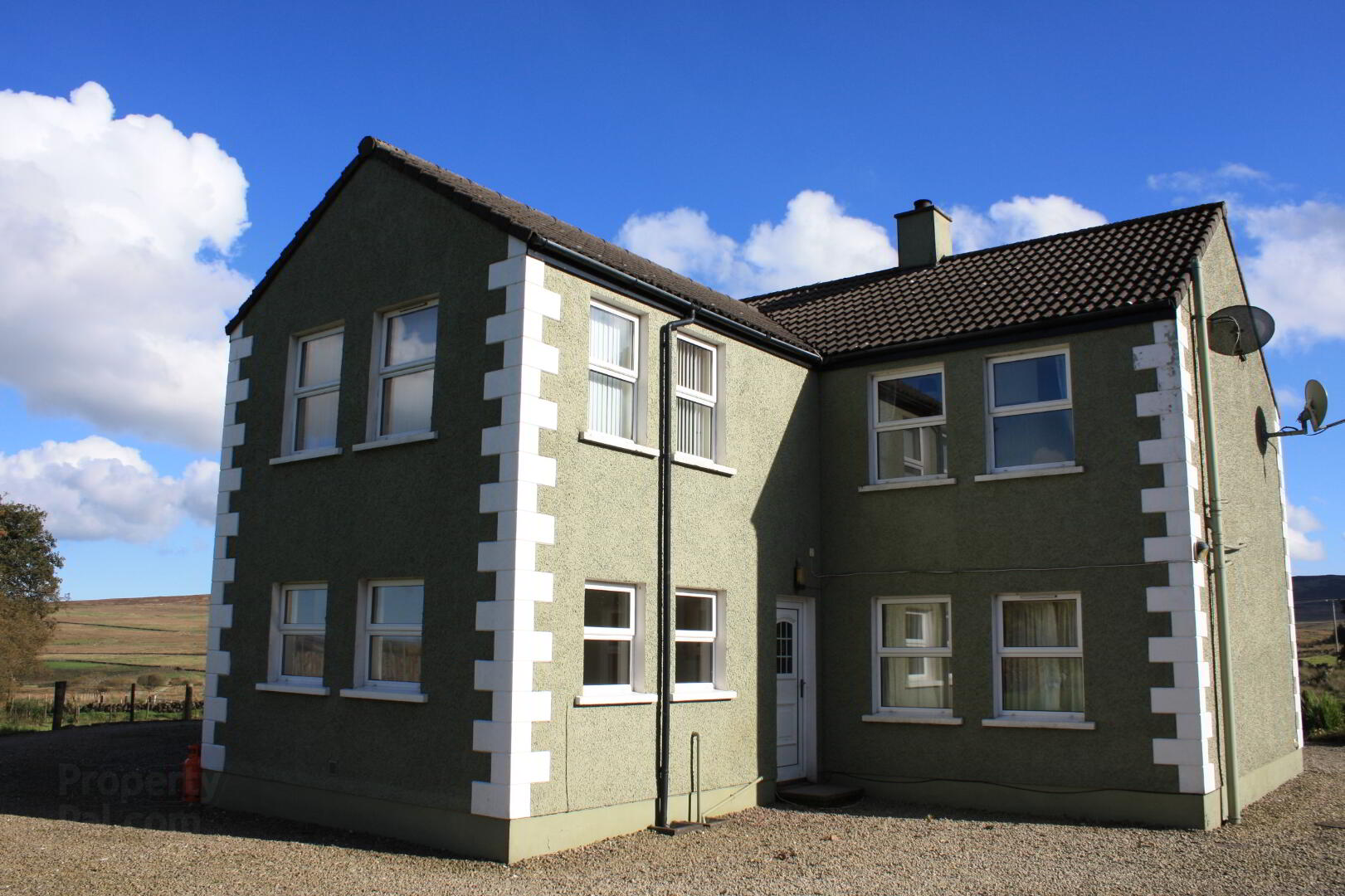


61 Starbog Road,
Larne, BT40 2TL
A superb detached residence on a site of approx. 2.5 acres in rural location.
Offers Around £294,950
3 Bedrooms
1 Bathroom
2 Receptions
Property Overview
Status
For Sale
Style
Detached House and Land
Bedrooms
3
Bathrooms
1
Receptions
2
Property Features
Tenure
Freehold
Energy Rating
Heating
Oil
Property Financials
Price
Offers Around £294,950
Stamp Duty
Rates
£1,860.66 pa*¹
Typical Mortgage
Property Engagement
Views All Time
2,815

-A superb detached residence on a site of approx. 2.5 acres in rural location between Kilwaughter and Carnalbanagh, yet accessible to motorway
- Situated in an area of outstanding natural beauty, accessed via a private lane over pretty stream
- Double fronted house with attached garage and several outbuildings
- Lounge with countryside views and feature log burner
- Dining room with countryside views and solid wood flooring
- Fitted kitchen with separate utility room and WC
- Four piece white bathroom suite
- Three double bedrooms, all with built in storage
- Double glazed in uPVC frames throughout / oil fired central heating
- Rare opportunity to purchase such a property with land, early viewing is advised to avoid disappointment
THE PROPERTY COMPRISES
PVC glazed door with sidelights to porch. Wooden door with feature stained glass window to
ENTRANCE HALL:
Pretty, spacious hallway leading to
LOUNGE: 19' 6" x 13' 4" (5.95m x 4.07m)
Bright and airy lounge with windows to front and rear of the property. Wood burning stove in brick built fireplace. Feature wall lights.
DINING ROOM: 14' 12" x 12' 8" (4.57m x 3.87m)
Hard wood floor. Far reaching countryside views.
INNER HALLWAY:
PVC door to garden. Leading to
KITCHEN: 13' 4" x 11' 5" (4.07m x 3.48m)
Range of high and low level units. Double sink unit. Four ring ceramic hob and eye level oven.
UTILITY ROOM: 9' 1" x 6' 10" (2.77m x 2.09m)
Tiled floor, low level units including stainless steel sink and drainer, plumbed for washing machine, space for additional appliances, low flush WC.
LANDING:
Linen cupboard.
BATHROOM:
Spacious bathroom comprising panelled bath, pedestal wash hand basin, low flush WC and separate shower cubicle.
BEDROOM (1): 15' 9" x 13' 5" (4.79m x 4.09m)
Solid wood floor, picture windows spanning rear of property. Storage cupboard with loft access.
BEDROOM (2): 15' 0" x 12' 8" (4.58m x 3.87m)
Solid wood floor. Built in wardrobe. Far reaching countryside views.
BEDROOM (3): 13' 4" x 10' 5" (4.07m x 3.18m)
Solid wood flooring. Built in wardrobe with sliding mirrored doors. Far reaching countryside views.
ATTACHED GARAGE:
Access to garage from roller vehicle door, and/or wooden door to side. Garage has been temporarily partitioned to provide separate storage areas/additional space. Light, plumbing and power. Boiler.
OUTSIDE:
Property is set on site of approximately 2.5 acres, accessed by private lane from Starbog Road and bound by quaint stone walls. Pretty stream and bridge. Stone outbuilding, shed , greenhouse and polytunnel. Generous carparking and garden space available.



