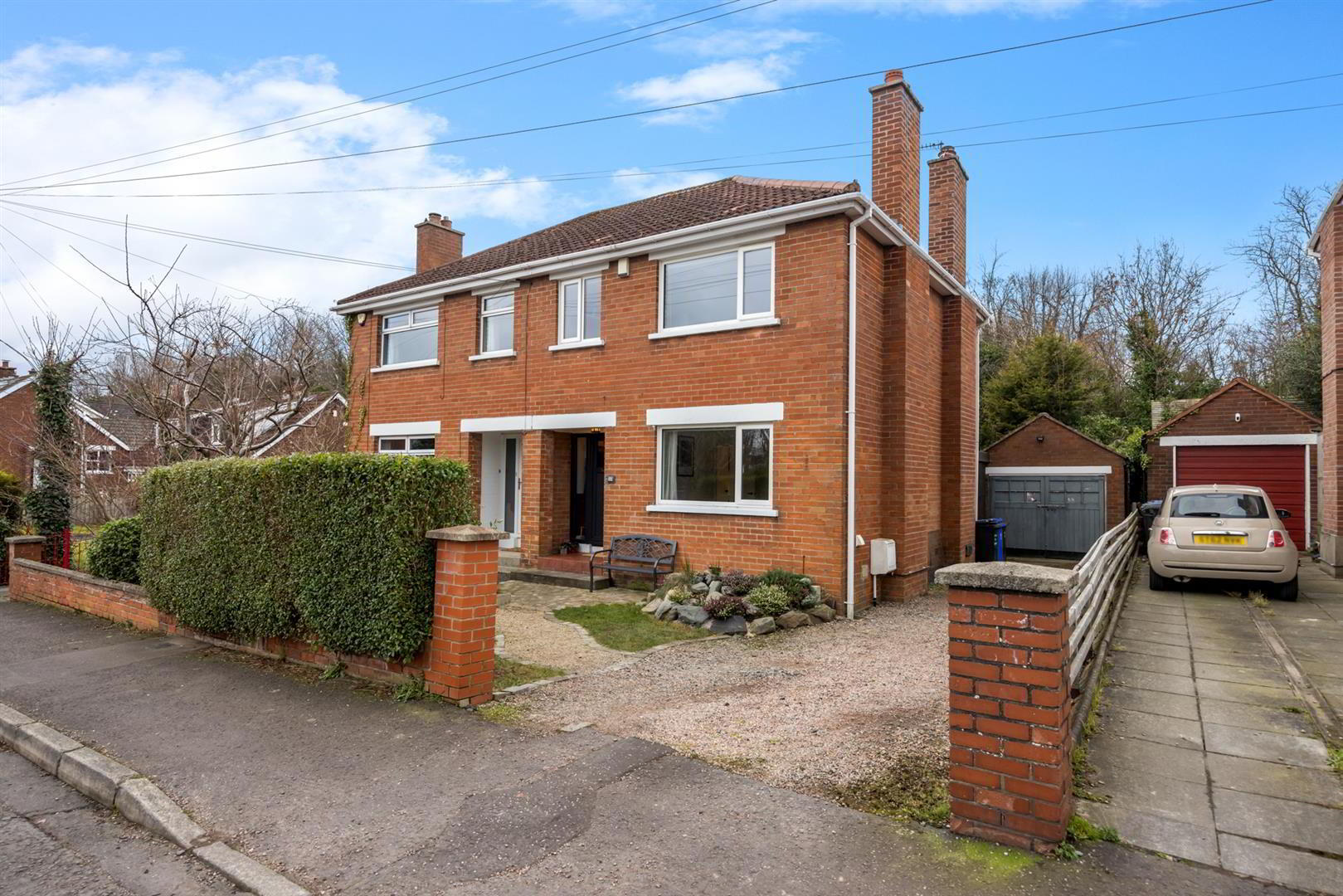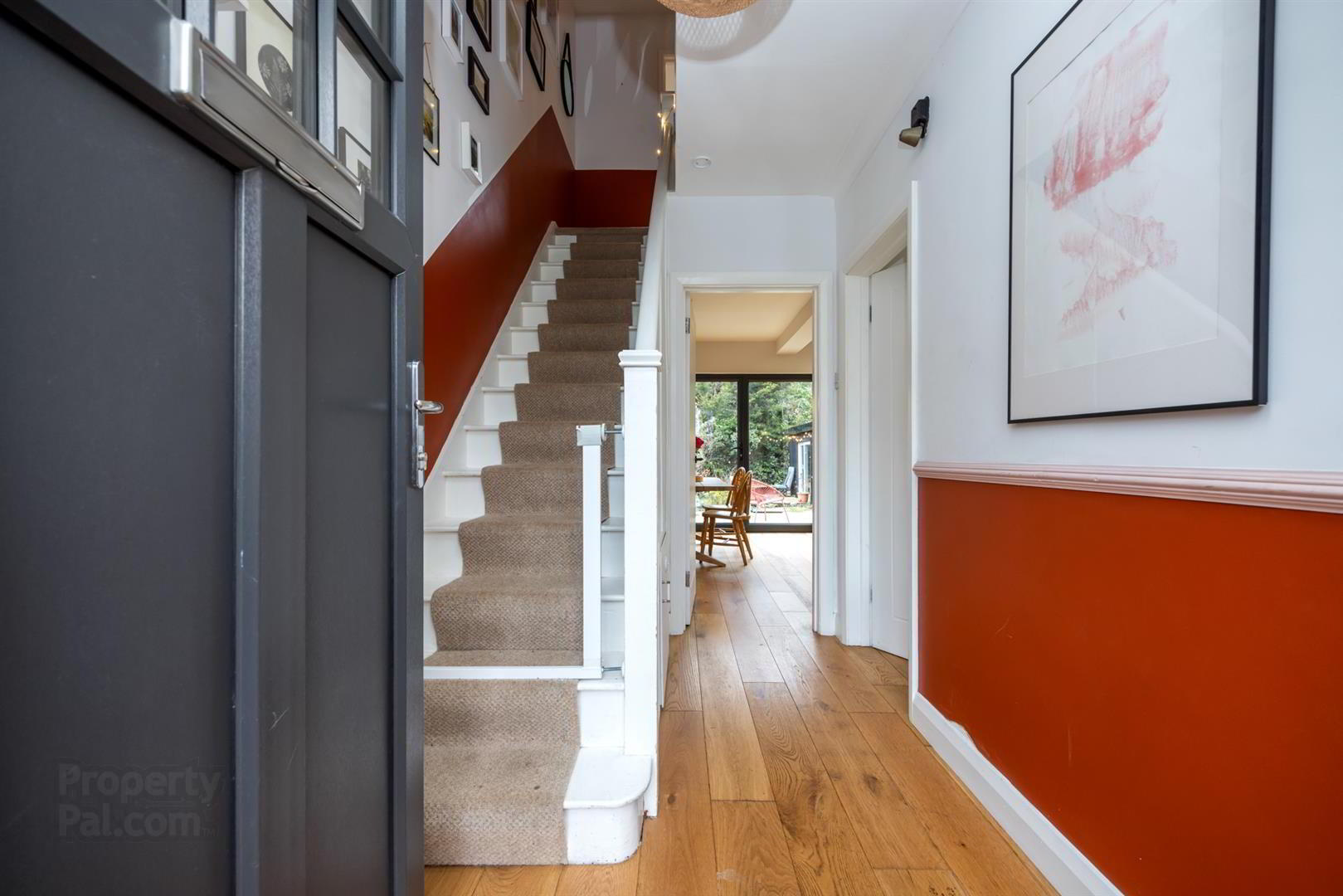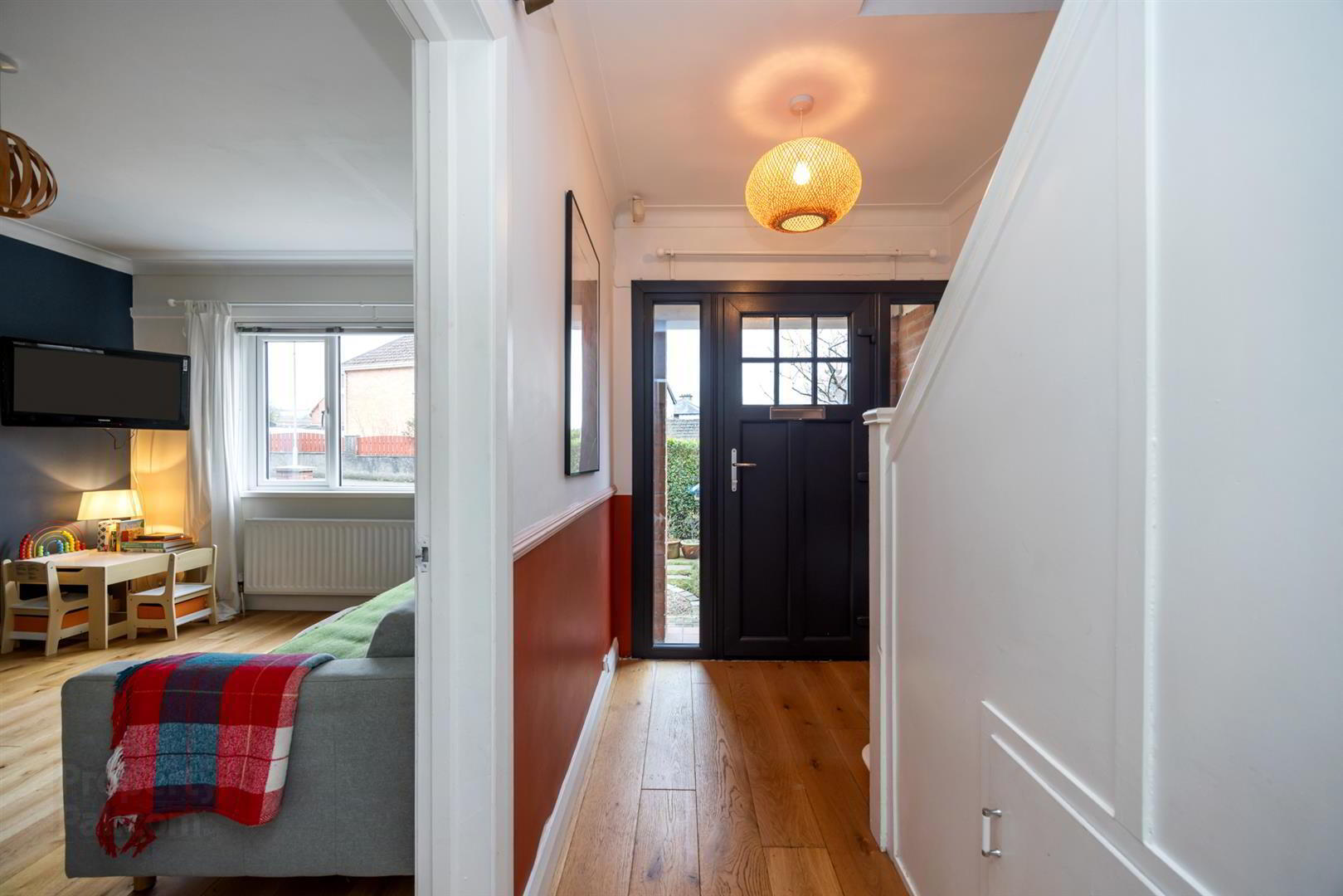


61 Sandhill Gardens,
Belfast, BT5 6FF
Semi-detached House
Offers Around £229,950
Property Overview
Status
For Sale
Style
Semi-detached House
Property Features
Tenure
Leasehold
Energy Rating
Broadband
*³
Property Financials
Price
Offers Around £229,950
Stamp Duty
Rates
£1,137.25 pa*¹
Typical Mortgage

Features
- Well Maintained Semi Detached Property Close To Ballyhackamore
- Spacious Lounge With Feature Fireplace And Solid Oak Flooring
- Newly Fitted Luxury Kitchen With Island, Open To Dining Area
- Three Well Proportioned Bedrooms, One With Built In Robes
- Modern Bathroom With White Suite And Contrast Black Fittings
- Gas Fired Central Heating And New PVC Double Glazed Windows
- Partly Floored Roofspace With Slingsby Type Ladder
- Enclosed Rear Garden, Detached Garage And Garden Room
The accommodation comprises of entrance hall with attractive sold oak wood flooring into lounge, with brick feature fireplace and tiled hearth. The kitchen offers a luxury range of units with an integrated range of appliance, feature breakfast island to include a 5 ring gas hob, open to dining area and powder coated aluminium bi-folding doors to garden.
The first floor includes a slingsby type ladder to partly floored roofspace with gas fired boiler. Three well proportioned bedrooms, including bedroom two with built in robes. New family bathroom comprising of luxury white suite, built in rainfall shower over bath, attractive vanity unit, partly tiled walls and ceramic tiled flooring. The outside areas include small front garden with good size pebble stone driveway leading to detached garage. Enclosed rear garden with lawn, patio area, and garden room/office, ideal for working from home.
Sitting on a generous site in a much sought after area close to Ballyhackamore, this property is perfect for families or more mature buyers wanting to be close to the many schools and restaurants close to hand.
- Accommodation Comprises:
- Entrance Hall
- Storage cupboard under stairs with cloak space and solid Oak wood flooring.
- Lounge 3.56m x 3.43m (11'8 x 11'3)
- Brick feature fireplace with tiled hearth and solid Oak wood flooring.
- Kitchen/ Dining 5.41m x 3.71m (17'9 x 12'2)
- Luxury range of high and low level units, granite effect work surface with inset 1 1/4 bowl single drainer sink unit with mixer tap, built-in double oven, integrated fridge freezer, integrated dishwasher, pullout bin storage, part tiled walls, feature island with 5 ring gas hob, with extractor, recessed spotlights, solid Oak wood flooring, open to dining area.
- First Floor
- Landing
- Access to roof space via slingsby type ladder.
- Bedroom 1 3.89m x 3.07m (12'9 x 10'1)
- Bedroom 2 3.40m x 3.07m (11'2 x 10'1)
- Built-in wardrobes with sliding doors.
- Bedroom 3 2.97m x 2.26m (9'9 x 7'5)
- Bathroom
- Modern white suite comprising panelled bath with mixer tap, built-in rainfall shower and hand held shower, shower screen and tiled walls, vanity unit with mixer tap, low flush w.c., feature radiator, part tiled walls, ceramic tile flooring, linen cupboard.
- Roofspace 2.51m x 1.75m (8'3 x 5'9)
- Partly floored, light, slingsby ladder, gas fired boiler.
- Outside
- Front garden with lawn, gated driveway laid in pebble stone leading to detached garage and enclosed rear garden with decking area, lawn and patio area.
- Detached Garage 5.59m x 3.07m (18'4 x 10'1)
- Light and power.
- Garden Room/Office 5.26m x 2.67m (17'3 x 8'9)
- Light and power, sliding doors.



