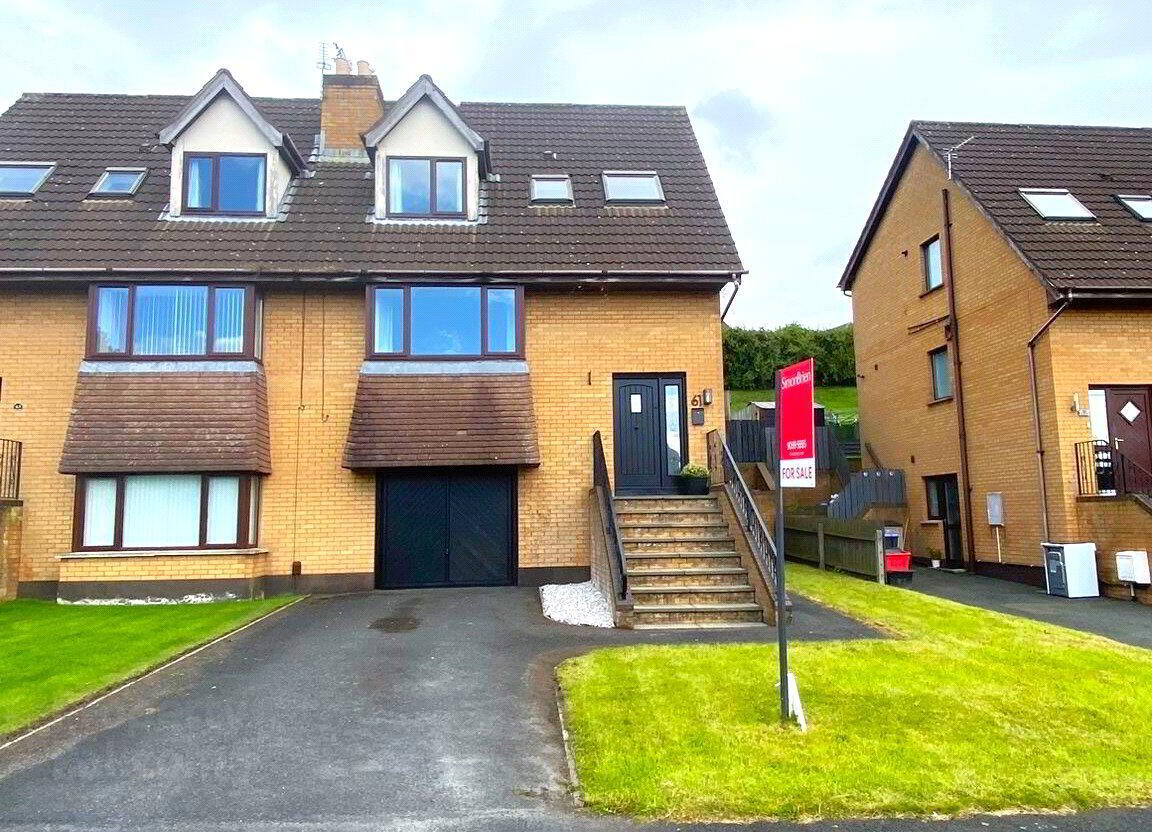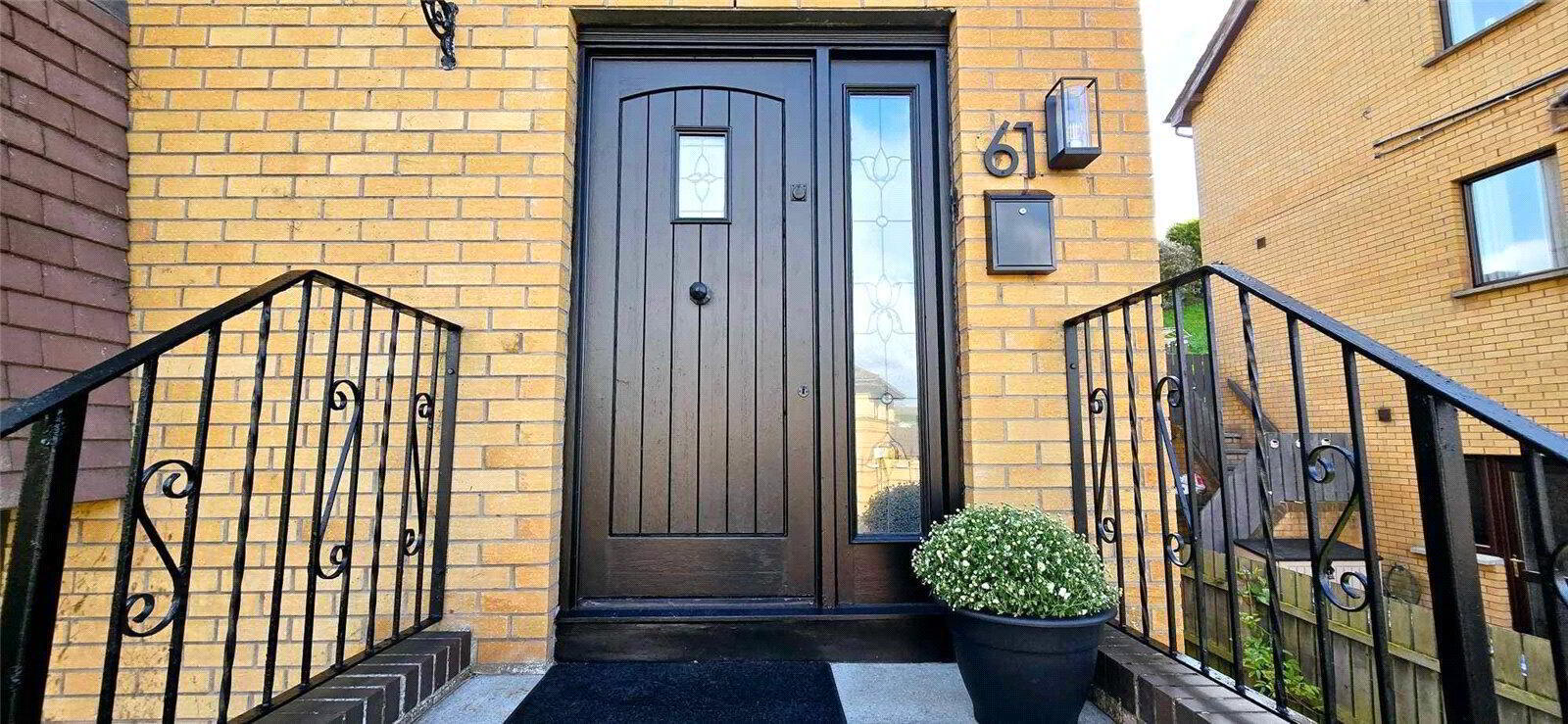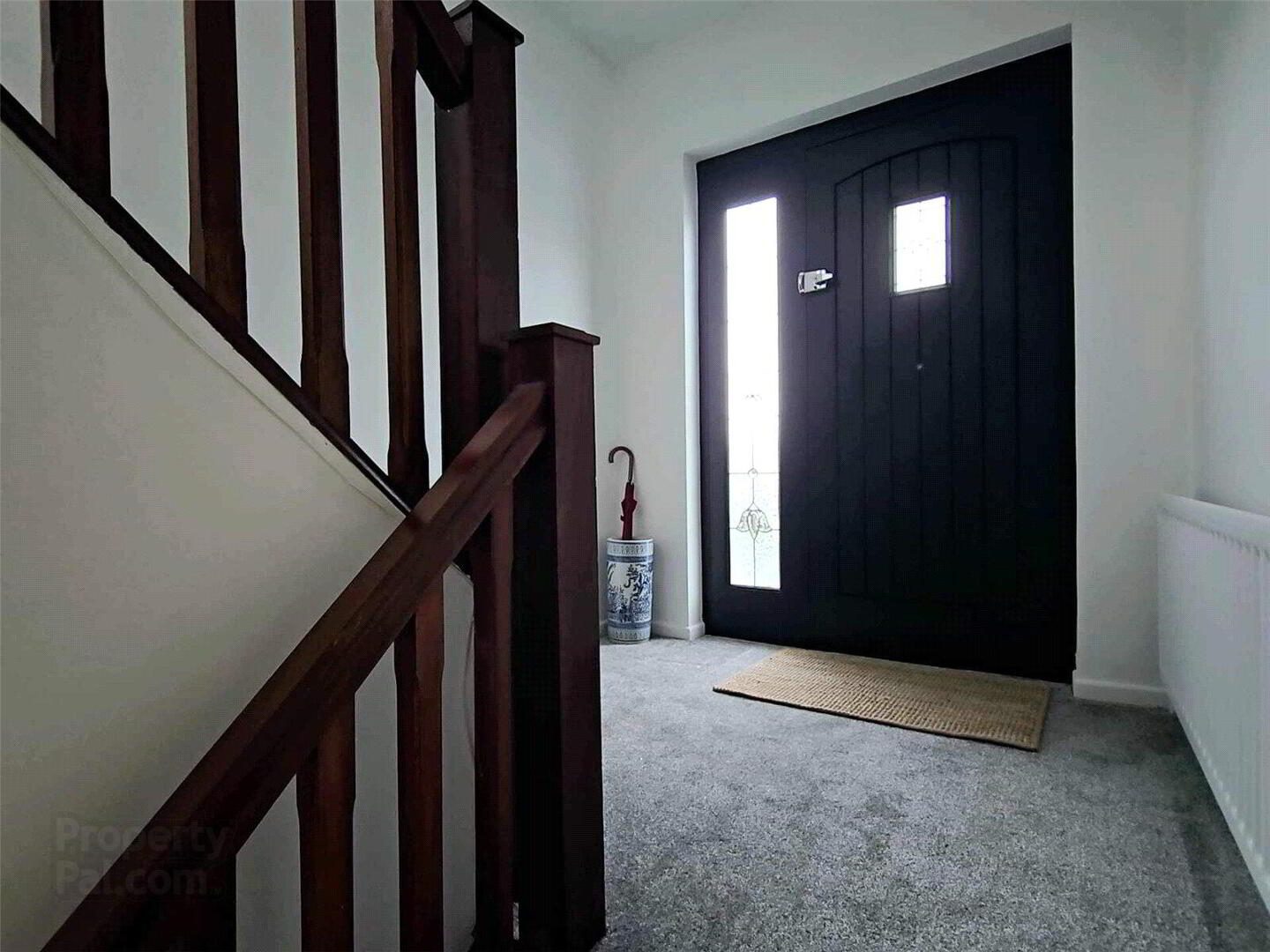


61 Old Mill Park,
Dundonald, Belfast, BT16 1WF
3 Bed Semi-detached House
Sale agreed
3 Bedrooms
2 Bathrooms
2 Receptions
Property Overview
Status
Sale Agreed
Style
Semi-detached House
Bedrooms
3
Bathrooms
2
Receptions
2
Property Features
Tenure
Not Provided
Energy Rating
Heating
Gas
Broadband
*³
Property Financials
Price
Last listed at Asking Price £225,000
Rates
£1,218.00 pa*¹
Property Engagement
Views Last 7 Days
145
Views Last 30 Days
2,324
Views All Time
10,435

Features
- Spacious Three Storey Semi-Detached Family Home
- Two Reception Rooms
- Fitted Kitchen
- 3 Bedrooms (One With Ensuite)
- Bathroom With White Suite
- Oil Central Heating
- Double Glazed Window Frames And Doors
- Driveway To Ample Car Parking
- Garden To Front And Side - Enclosed Garden To Rear Integral Garage with Utility Area and Store
- Entrance Hall
- Utility Room
- 2.13m x 2m (6'12" x 6'7")
Plumbed for washing machine, range of units, storage under stairs. - Garage
- 5.4m x 2.95m (17'9" x 9'8")
Up and over door, power and light. - Store
- 6.63m x 2m (21'9" x 6'7")
Divided into two. - Kitchen
- 3.28m x 3.25m (10'9" x 10'8")
Full range of high and low level units, recess for cooker, stainless steel extractor canopy over, stainless steel single drainer sink unit with mixer taps, plumbed for washing machine, open to Dining Room. - Dining Room
- 3.4m x 3.28m (11'2" x 10'9")
Ceramic tiled floor, double glazed sliding doors to rear. Folding door to Living Room. - Living Room
- 4.62m x 4.27m (15'2" x 14'0")
Brick fireplace with open fire, wood laminate floor. - Bedroom 1
- 4.27m x 3.3m (14'0" x 10'10")
Dormer window with views. - Ensuite Shower Room
- Fully tiled shower cubicle with instant heat shower, low flush WC, pedestal wash hand basin, half tiled walls.
- Bedroom 2
- 3.07m x 2.57m (10'1" x 8'5")
- Bedroom 3
- 2.67m x 2.08m (8'9" x 6'10")
- Bathroom
- White suite comprising: Panelled bath with mixer taps and shower fitting, low flush WC, pedestal wash hand basin, half tiled walls, ceramic tiled floor.
- Landing
- Access to roofspace.





