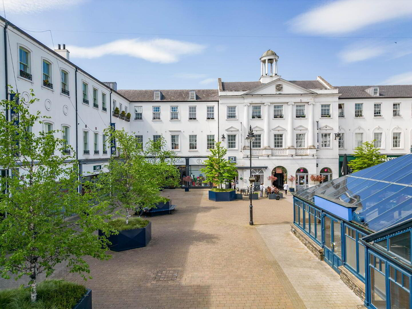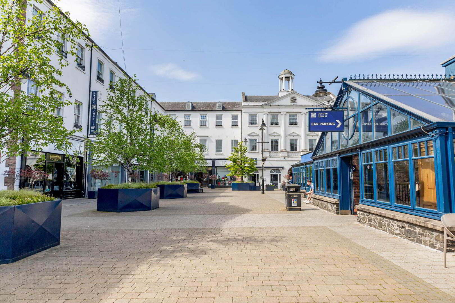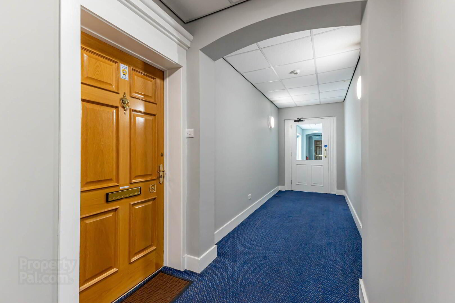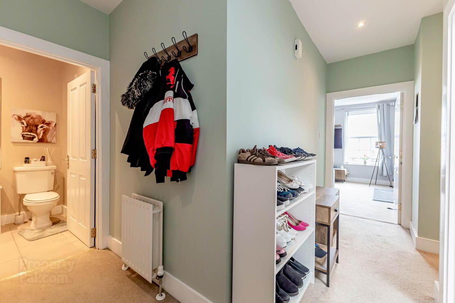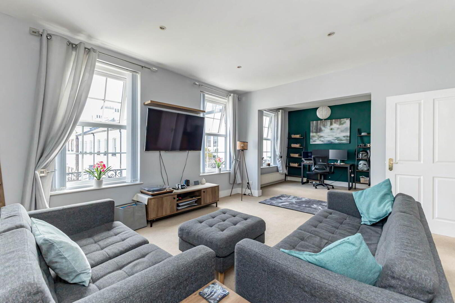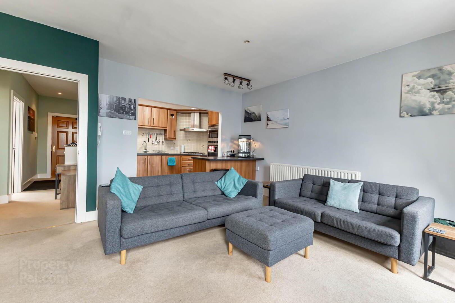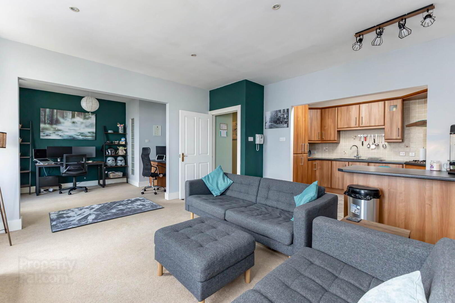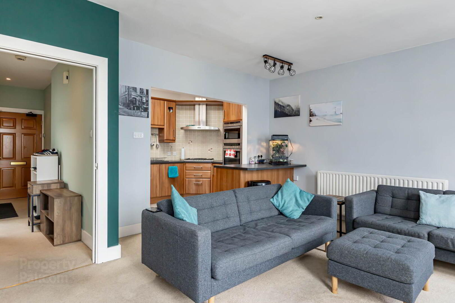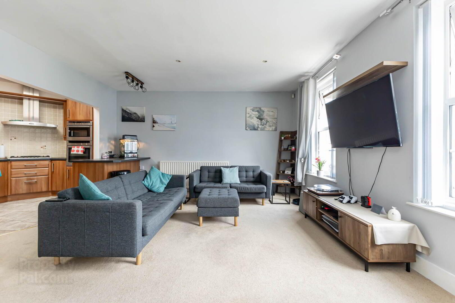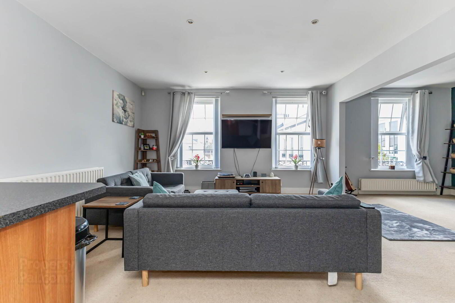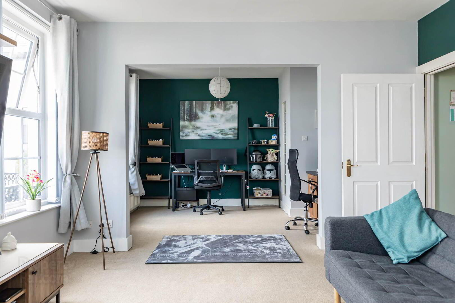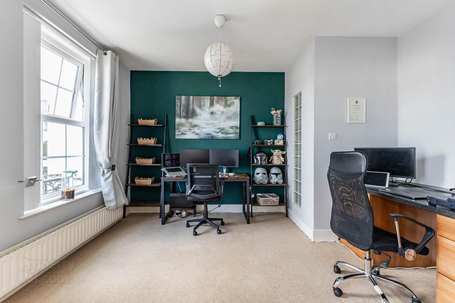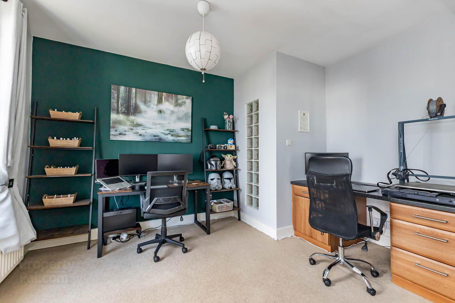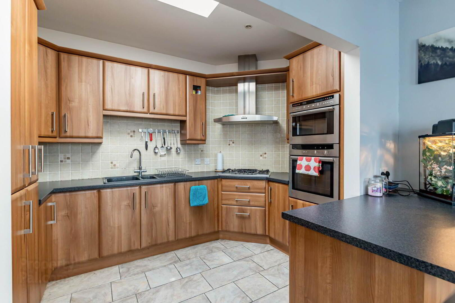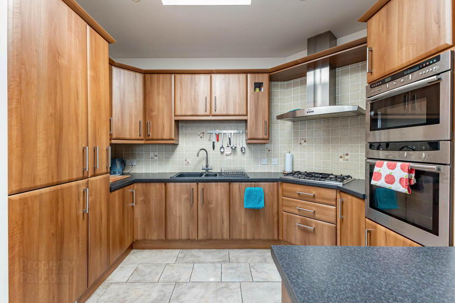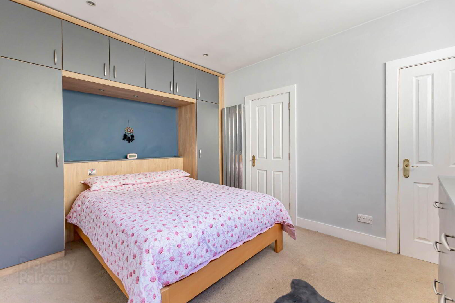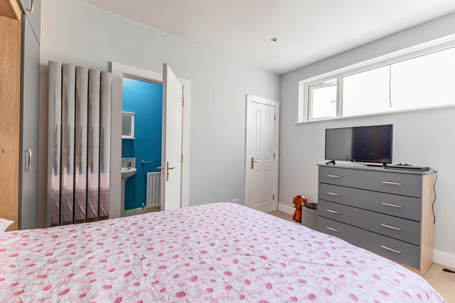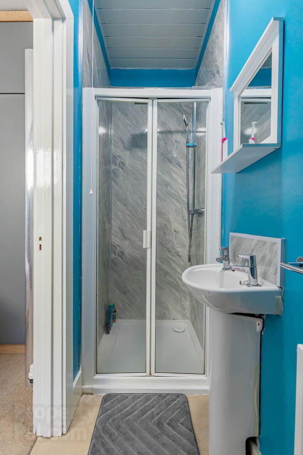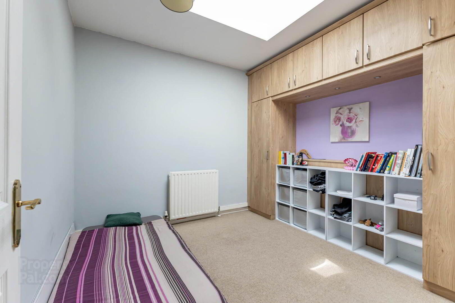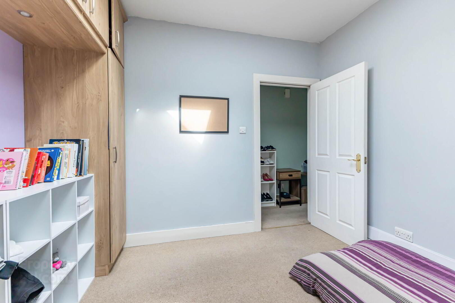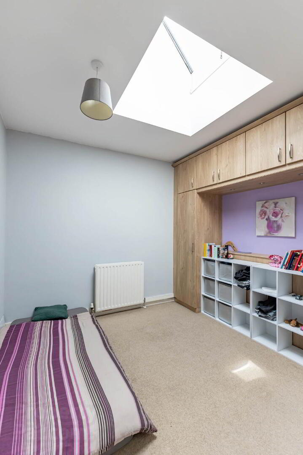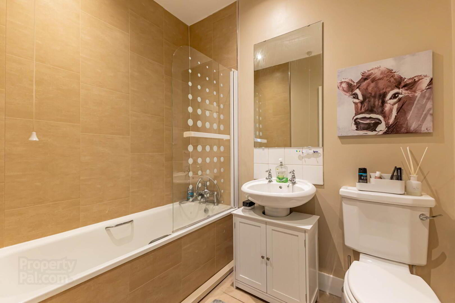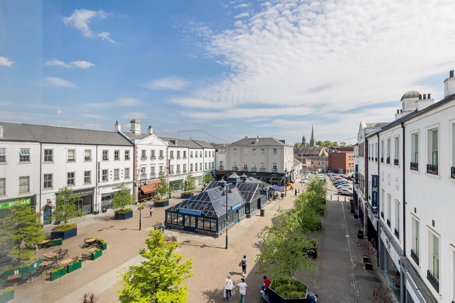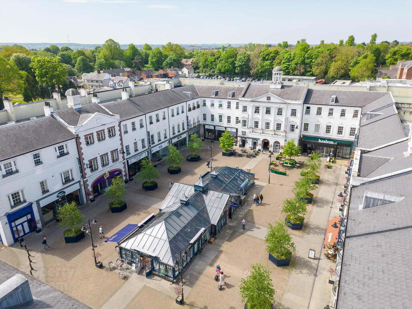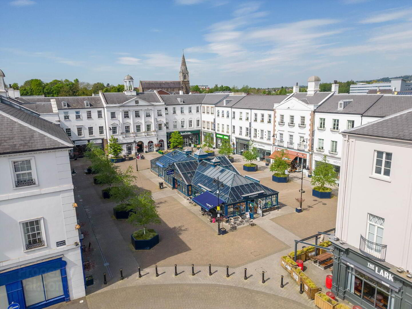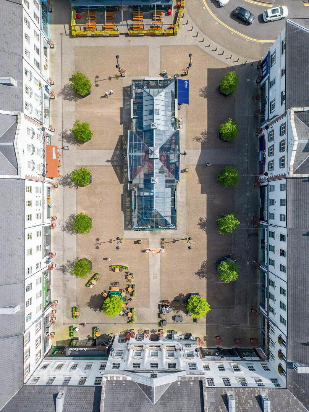61 Lisburn Square,
Lisburn, BT28 1TS
2 Bed Apartment
Offers Around £165,000
2 Bedrooms
1 Reception
Property Overview
Status
For Sale
Style
Apartment
Bedrooms
2
Receptions
1
Property Features
Tenure
Leasehold
Energy Rating
Broadband
*³
Property Financials
Price
Offers Around £165,000
Stamp Duty
Rates
£1,137.25 pa*¹
Typical Mortgage
Legal Calculator
In partnership with Millar McCall Wylie
Property Engagement
Views Last 7 Days
186
Views Last 30 Days
999
Views All Time
12,367
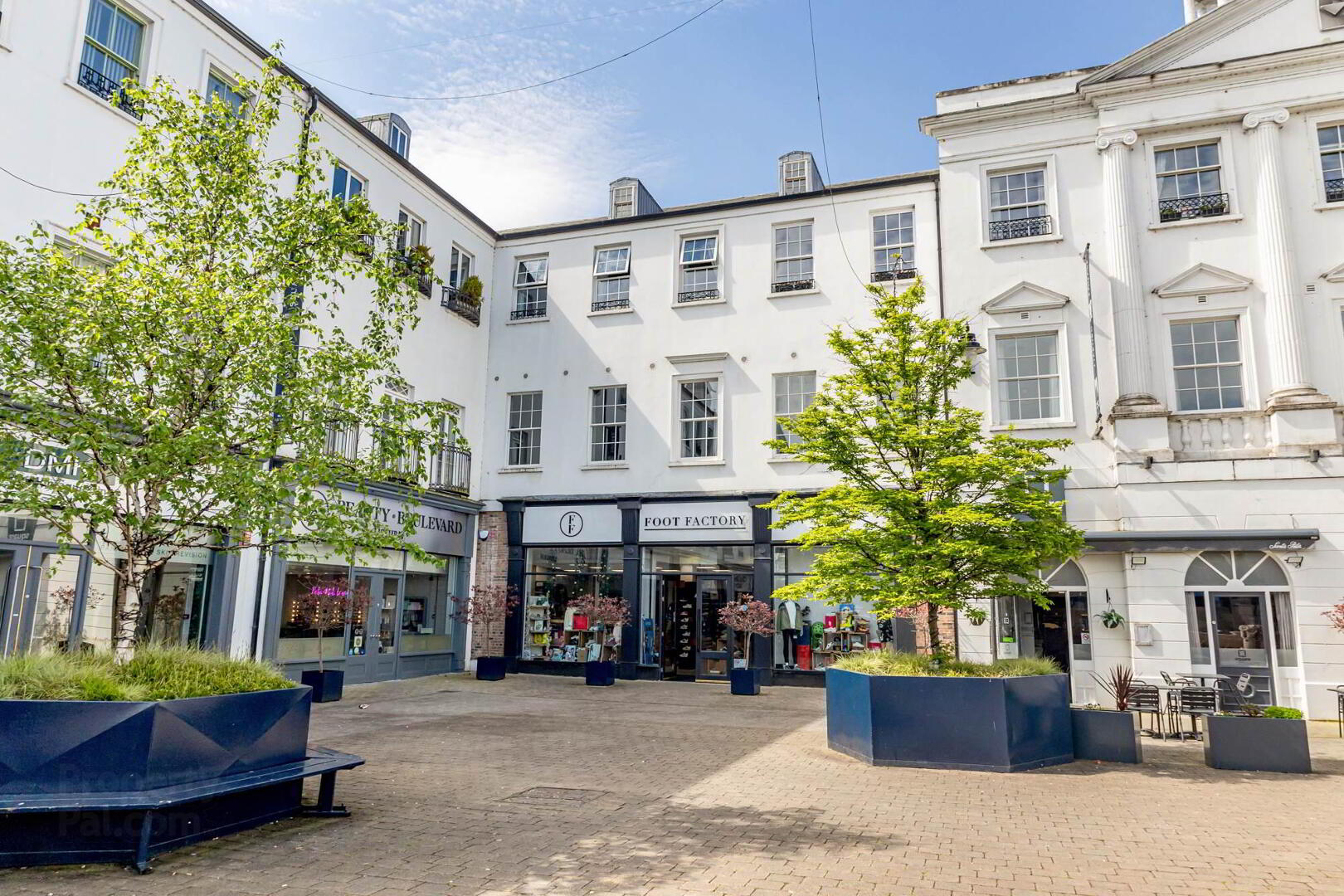
Features
- Luxury Second Floor Penthouse Apartment in Much Sought After Locality
- Providing Private Living Accommodation Yet Remaining Extremely Convenient to Many of Lisburns Amenities
- Bright and Spacious Living Accomodation with Unbeatable Views Across the Square
- Providing Two or Three Bedroom Flexibility/Options
- Luxury Fitted Kitchen with Excellent Range of Appliances
- Two Double Bedrooms (principal ensuite)
- Generous Bathroom with recently upgraded shower
- Dining Room Open to Living Area (Former Third Bedroom)
- Quality Family Bathroom with Modern White Suite
- Gas Central Heating
- Double Glazed Windows
- Elevator/Intercom Access System/Remote Heating Controls
- Unrivaled City Centre Locality within Walking Distance to Many Schools, Shops and Further Amenities of Lisburn
- Allocated Car Parking Space in the Underground Car Park
Once a spacious three bedroom apartment, this now light and bright two bedroom apartment presents flexible living accommodation for modern living and can easily be reconfigured to a three bedroom residence if required. It presents an open plan living and dining area open to kitchen, two double bedrooms (principal ensuite) and luxury bathroom each with recently upgraded showers.
Finished to an exceptionally high standard throughout and meticulously maintained by its current owner. This and its unbeatable locality are sure to appeal to many. Lisburn Square is now a very affluent venue with a range of amenities very close to hand and local transport connections within a very short walk. Early viewing is highly recommended.
Second Floor
- ENTRANCE HALL:
- Solid wood panelled door to front, with double door access to utility space, plumbed for washer/dryer and with gas boiler, further storage cupboard cloakroom off hallway, feature glass block wall allowing light through from dining room.
- LOUNGE:
- 4.7m x 4.7m (15' 5" x 15' 5")
Open plan to kitchen and dining area (former 3rd bedroom) uPVC double glazed windows to the front. - DINING ROOM:
- 3.96m x 3.07m (13' 0" x 10' 1")
Feature glass block wall allowing light through to rear hallway, integrated desk/study area. - KITCHEN:
- 2.11m x 3.45m (6' 11" x 11' 4")
Ceramic tiled floor, range of high and low level units with integrated Neff microwave and electrics oven and gas 5 ring hob with stainless steel extractor. Twin sink with food disposal unit and side drawer, under cabinet lighting and integrated fridge freezer, skylight in roof with spot lighting. - BATHROOM:
- 2.21m x 1.73m (7' 3" x 5' 8")
Ceramic tiled floor, white tiled splashbacks, white bathroom suite, comprising of low flush wc, pedestal wash hand basin, panelled bath with shower over, spot lighting and extractor fan. - BEDROOM (2):
- 3.25m x 3.07m (10' 8" x 10' 1")
Large skylight, integrated wardrobe and storage with down lighting, up and over bed. - BEDROOM (1):
- 4.04m x 3.15m (13' 3" x 10' 4")
Integrated wardrobe and storage with down lighting and up and over bed. Walk in wardrobe off and feature stainless steel wall mounted radiator. - ENSUITE SHOWER ROOM:
- Ceramic tiled floor, floor to ceiling tiled shower cubicle with feature mosaic tiling, low flush wc, pedestal wash hand basin with tiled splash backs, spots and extractor fan.
- TENURE
- We have been advised the tenure for this property is Leasehold, we recommend the purchaser and their solicitor verify the details.
- RATES PAYABLE
- For the period April 2024 to March 2025 £1,087.50
Directions
Access is via doorway off Market Place, adjacent to Square Bistro Restaurant. All accesses to the building are secure coded keypad entrances.


