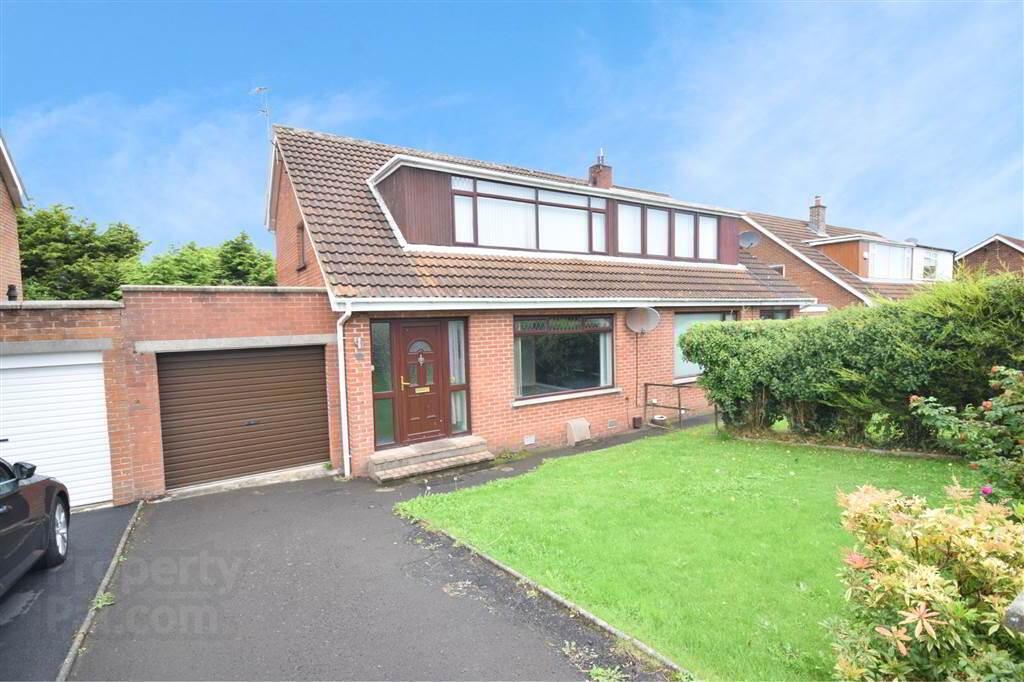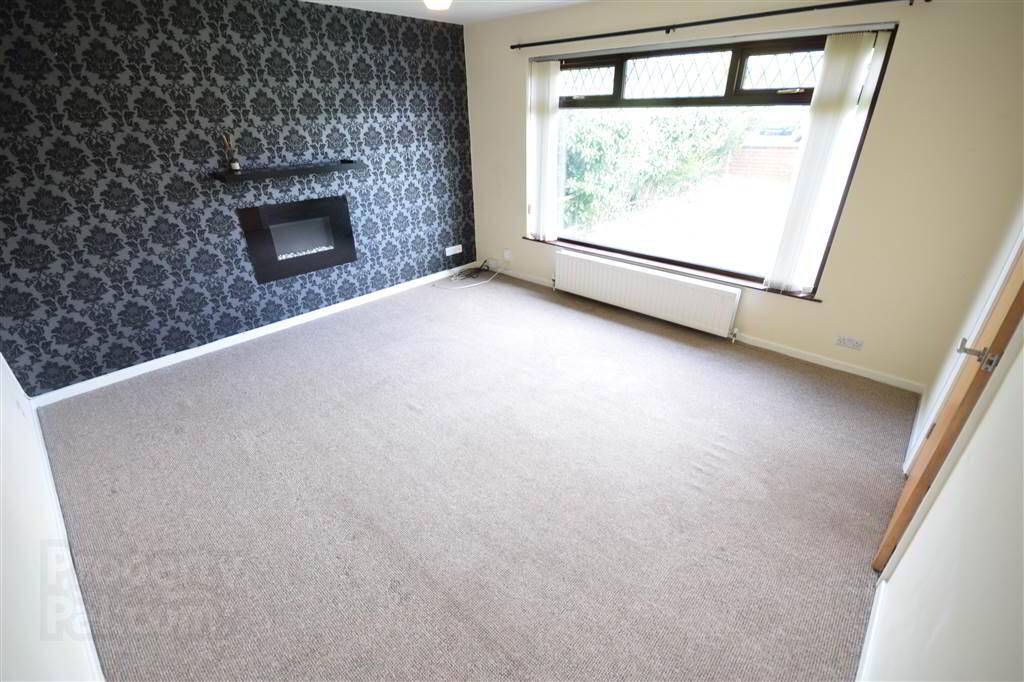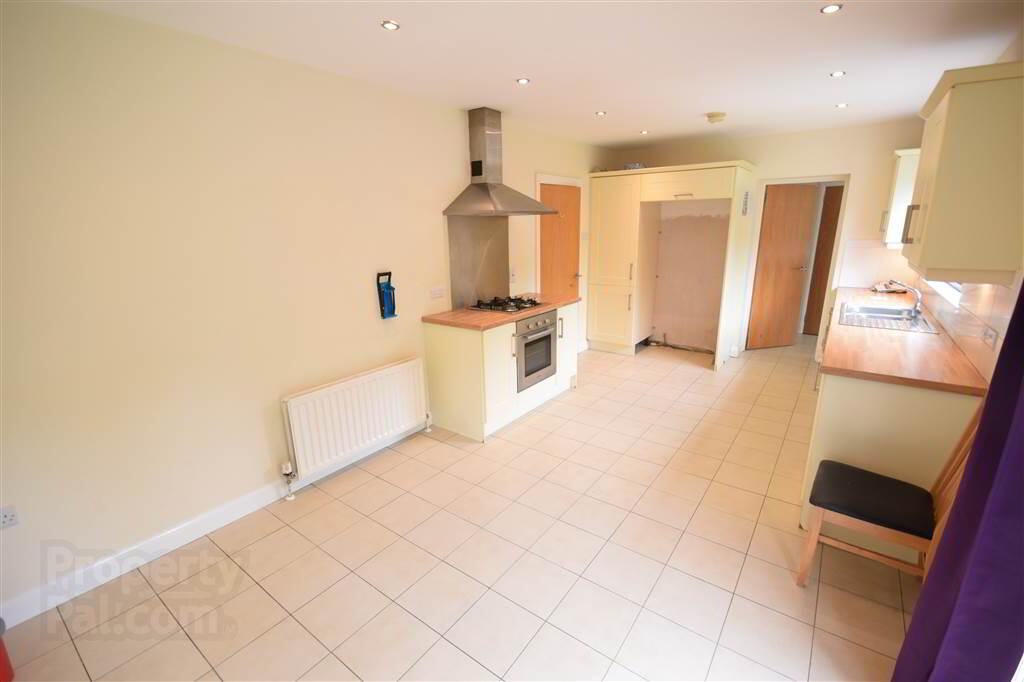


61 Henderson Drive,
Bangor, BT19 1NP
3 Bed Semi-detached House
£925 per month
3 Bedrooms
1 Reception
Property Overview
Status
To Let
Style
Semi-detached House
Bedrooms
3
Receptions
1
Available From
3 Dec 2024
Property Features
Furnishing
Unfurnished
Energy Rating
Heating
Gas
Broadband
*³
Property Financials
Property Engagement
Views Last 7 Days
601
Views All Time
1,873

Features
- Well Presented Semi Detached Chalet Style Villa In Bangor West Location
- Three Well Proportioned Bedrooms And A Spacious Lounge
- Large Open Plan Kitchen Dining Room With Range Of Fitted Cupboards
- Separate Utility Room With WC Off And Access To Integral Garage
- Three Piece White Bathroom Suite / Double Glazed Throughout
- Phoenix Gas Heating System / Tarmac Off Street Parking
- Gardens To Front And Rear With Pavior Patio And Lawns
- To Let Immediately Unfurnished For £925 Per Month Including Rates
Ground Floor
- ENTRANCE HALL:
- UPVC double glazed entrance door and side screens, single panelled radiator.
- LOUNGE:
- 4.34m x 4.06m (14' 3" x 13' 4")
Double panelled radiator. - KITCHEN OPEN PLAN TO DINING AREA :
- 6.32m x 3.18m (20' 9" x 10' 5")
Range of fitted high and low level cupboards, roll edged worktops, built-in oven and four ring gas hob, stainless steel extractor hood and splashback, one and a half bowl stainless steel sink unit with drainer and mixer taps, space for American style fridge freezer, integrated dishwasher, tiled flooring, two double panelled radiators, low voltage lighting, double glazed French doors to rear garden. - UTILITY ROOM:
- Low level fitted units, roll edged worktops, stainless steel sink unit with drainer and mixer taps, plumbed for washing machine, door to rear garden, double panelled radiator, gas boiler unit, door to integral garage.
- CLOAKROOM WC:
- Push button WC, pedestal wash hand basin.
- INTEGRAL GARAGE:
- 5.08m x 2.59m (16' 8" x 8' 6")
Roller door, power, light.
First Floor
- LANDING:
- Roofspace access.
- BEDROOM (1):
- 5.08m x 3.15m (16' 8" x 10' 4")
At widest points. Single panelled radiator. - BEDROOM (2):
- 3.15m x 2.59m (10' 4" x 8' 6")
Double panelled radiator. - BEDROOM (3):
- 3.15m x 2.01m (10' 4" x 6' 7")
Double panelled radiator. - BATHROOM:
- PVC panelled bath with mixer taps and shower attachment, pedestal wash hand basin, part tiled walls, chrome heated towel rail, tiled flooring.
Outside
- To front - edged lawns, tarmac driveway.
To rear - pavio brick patio area, edged lawns.
Directions
From Rathmore Road turn into Henderson Road then take the second left in to Henderson Drive. No.61 is along on the right.

Click here to view the video






