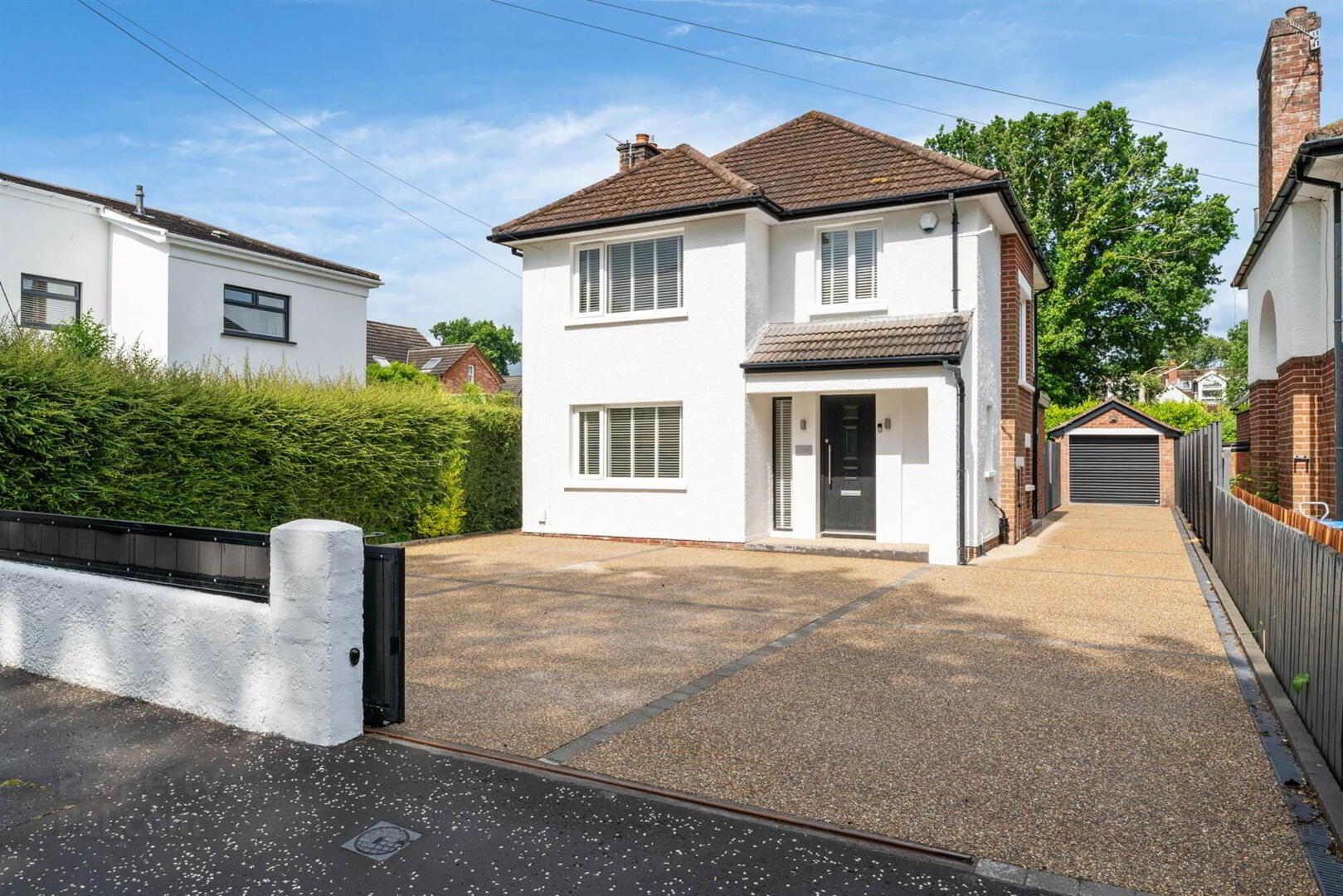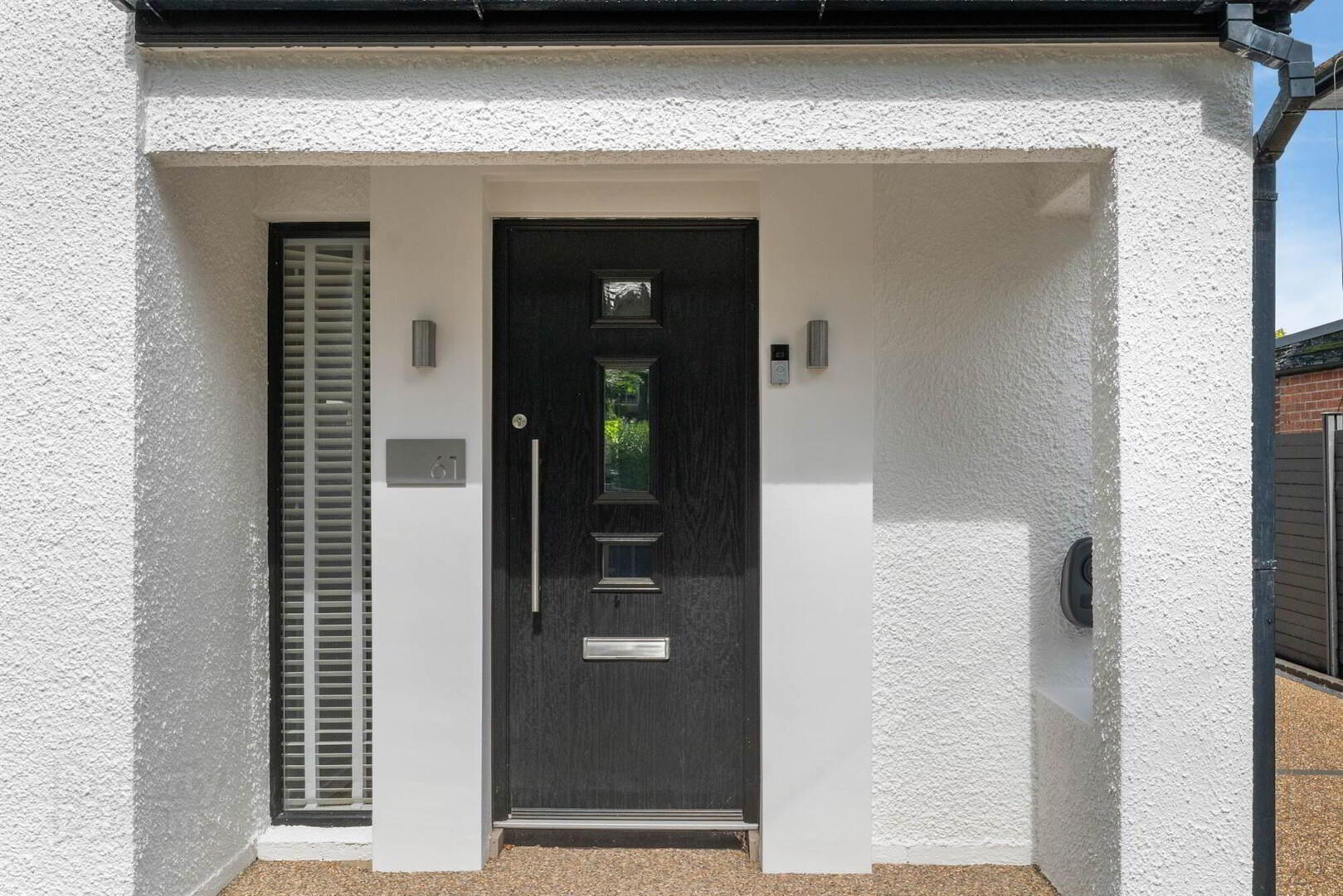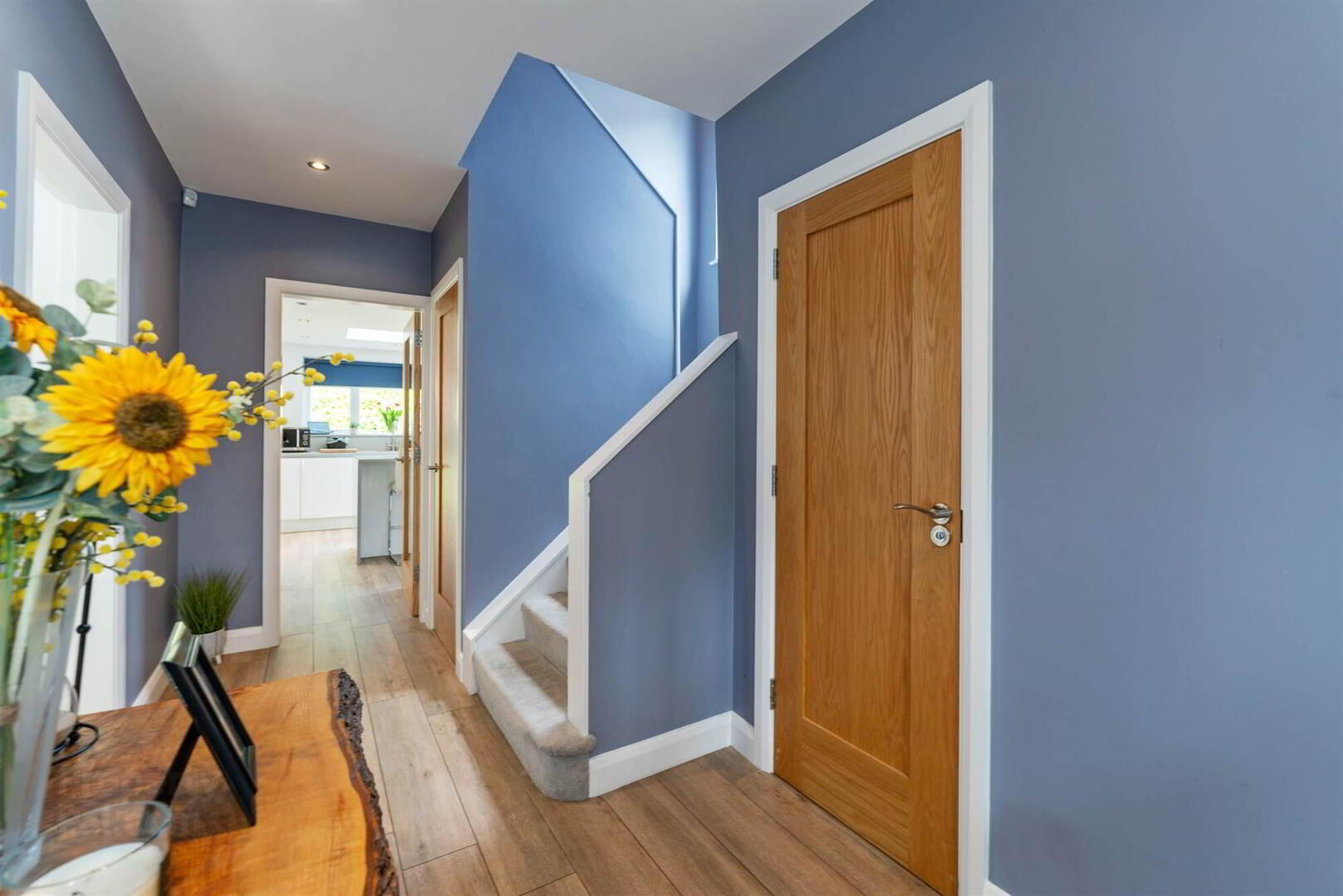


61 Circular Road,
Jordanstown, Newtownabbey, BT37 0RD
3 Bed Detached House
Sale agreed
3 Bedrooms
2 Receptions
Property Overview
Status
Sale Agreed
Style
Detached House
Bedrooms
3
Receptions
2
Property Features
Tenure
Not Provided
Energy Rating
Broadband
*³
Property Financials
Price
Last listed at Offers Over £350,000
Rates
£1,690.16 pa*¹
Property Engagement
Views Last 7 Days
64
Views Last 30 Days
214
Views All Time
9,205

Features
- Attractive Detached Family Home
- Well Presented Accomodation throughout
- Three Bedrooms
- Living Room with Gas Fire
- Modern Kitchen with Range of Appliances open to Living/Dining
- Family Bathroom in White Suite
- Downstairs Cloakroom
- Gas Fired Central Heating
- PVC Double Glazing
- Detached Garage
- Electric Gates/Generous Parking
- Pleasant Enclosed Private Rear Gardens in Lawns and Patio Area
- Prime Residential Location short walk to Whiteabbey Village with its vast array of local amenities, pubs, cafes and restuarants
- Belfast Circa 15 minutes
- Viewing by Private Appointment
The property itself is well presented throughout and has accommodation comprising of three bedrooms, living room and spacious open plan modern kitchen/living/dining, family bathroom and downstairs cloakroom
Externally the property is positioned on a pleasant site with large, mature gardens to the rear, detached garage and generous parking accessed via electric gates
Likely to be of interest to the young professional or family market viewing is by private appointment through our Belfast Office on 02890 668888.
Ground Floor
- ENTRANCE HALL:
- Hardwood Door to Entrance Hall with wooden floor
- CLOAKROOM:
- Low flush WC, wash hand basin
- LIVING ROOM:
- 4.17m x 3.45m (13' 8" x 11' 4")
Wooden floor, gas fire - KITCHEN/LIVING/DINING:
- 6.58m x 5.79m (21' 7" x 19' 5")
Kitchen - Range of High and Low Level Units, inset sink, quartz worktops, 4 ring hob, double oven, integrated fridge freezer and dishwasher, wooden floor, door to side
Living/Dining area – Double doors to rear garden
First Floor
- BEDROOM (1):
- 4.17m x 3.45m (13' 8" x 11' 4")
- BEDROOM (2):
- 3.45m x 3.28m (11' 4" x 10' 9")
- BEDROOM (3):
- 3.02m x 1.83m (9' 11" x 6' 9")
- BATHROOM:
- White suite, panelled bath, mixer taps, telephone hand shower, low flush WC, wash hand basin
Outside
- Pleasant enclosed rear gardens, lawns and patio area, electric gates, generous parking
- DETACHED GARAGE:
- 7.7m x 2.51m (25' 3" x 8' 3")
Roller door, light and power
Directions
Jordanstown





