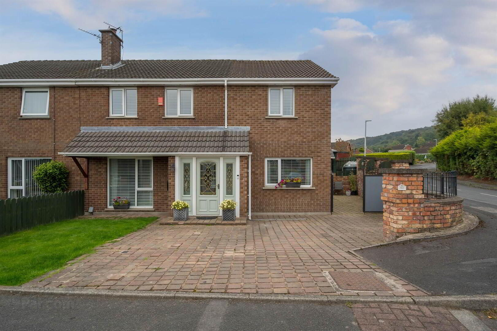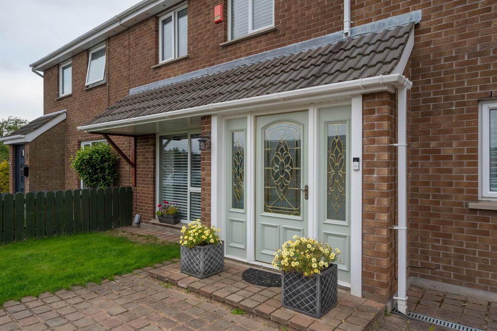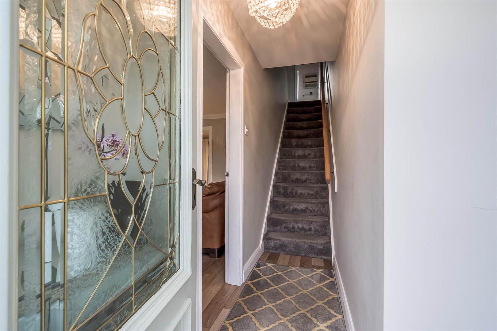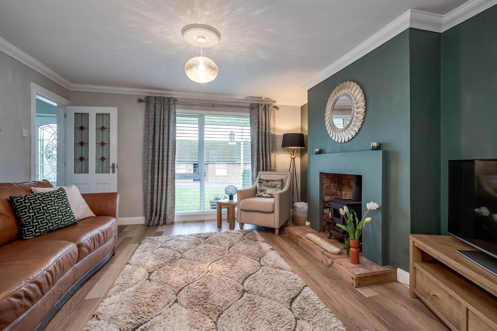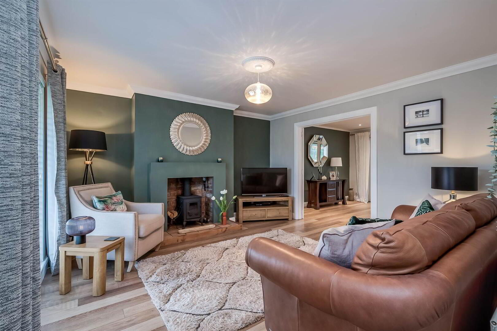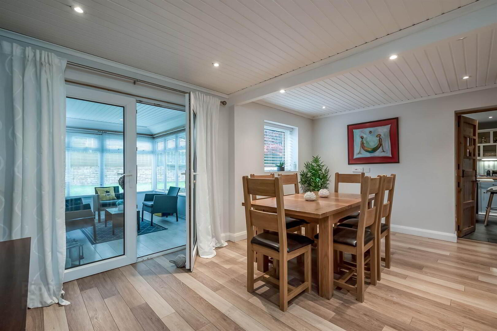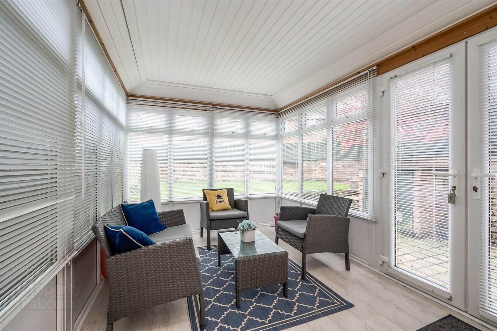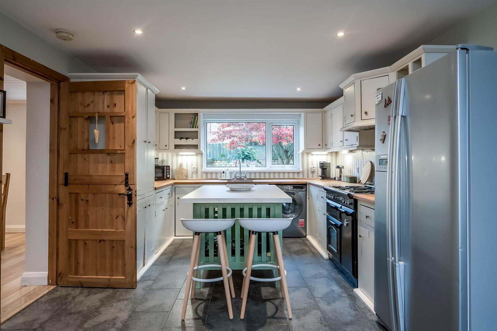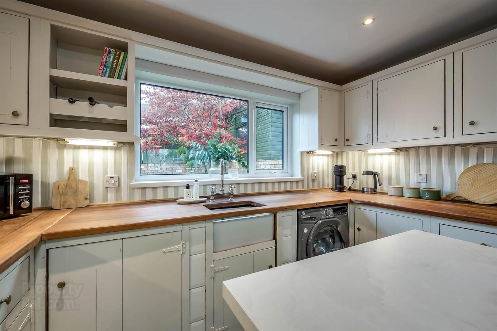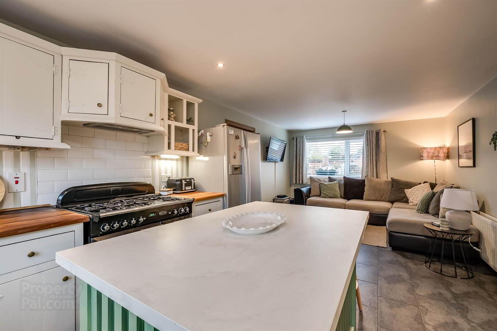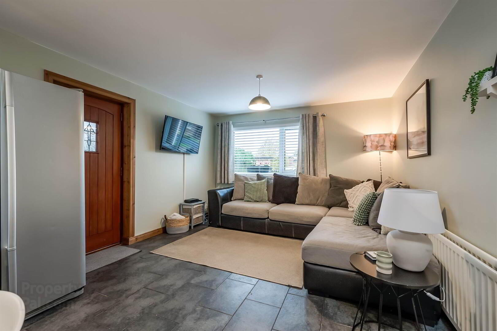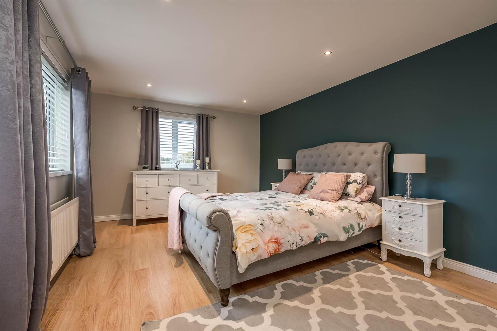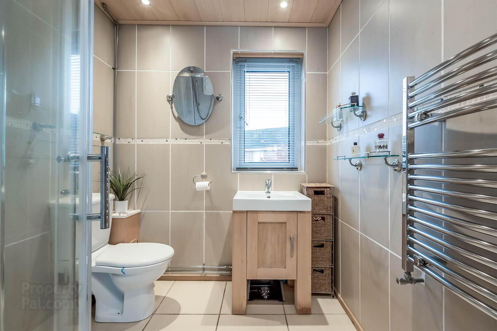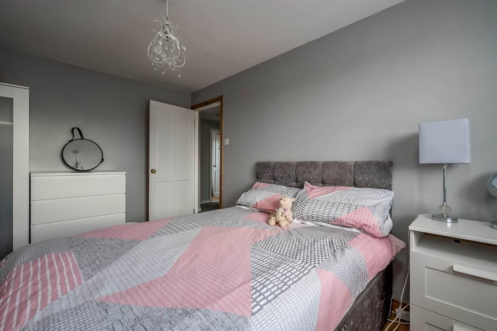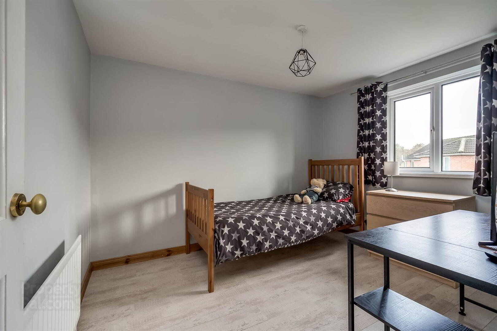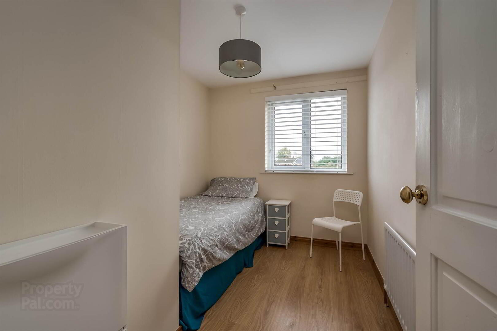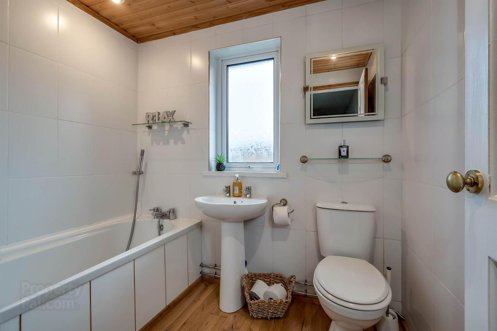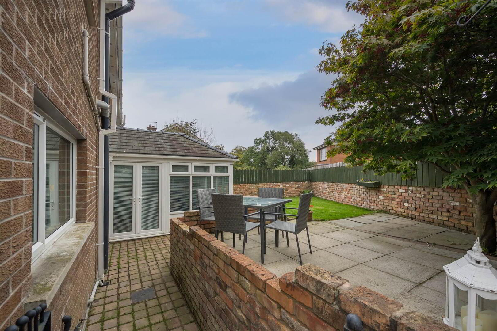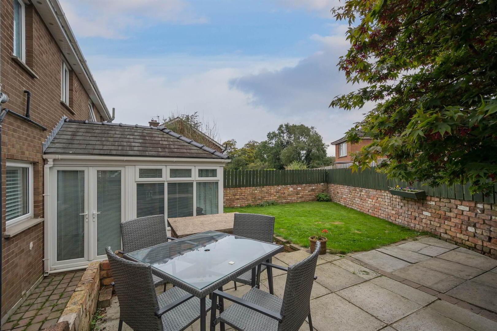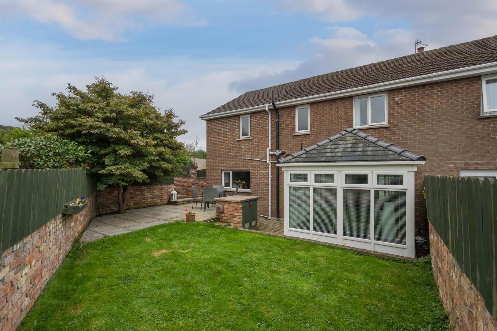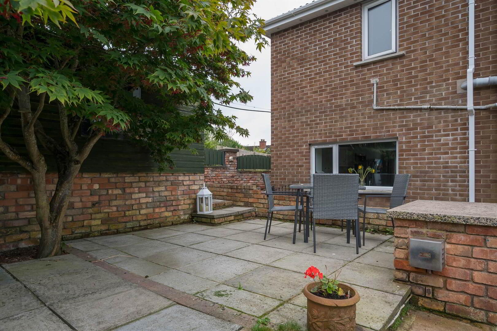61 Cedar Grove,
Holywood, BT18 9QG
4 Bed Semi-detached House
Sale agreed
4 Bedrooms
3 Receptions
Property Overview
Status
Sale Agreed
Style
Semi-detached House
Bedrooms
4
Receptions
3
Property Features
Tenure
Not Provided
Energy Rating
Broadband
*³
Property Financials
Price
Last listed at Offers Around £239,950
Rates
£1,726.74 pa*¹
Property Engagement
Views Last 7 Days
32
Views Last 30 Days
140
Views All Time
9,340
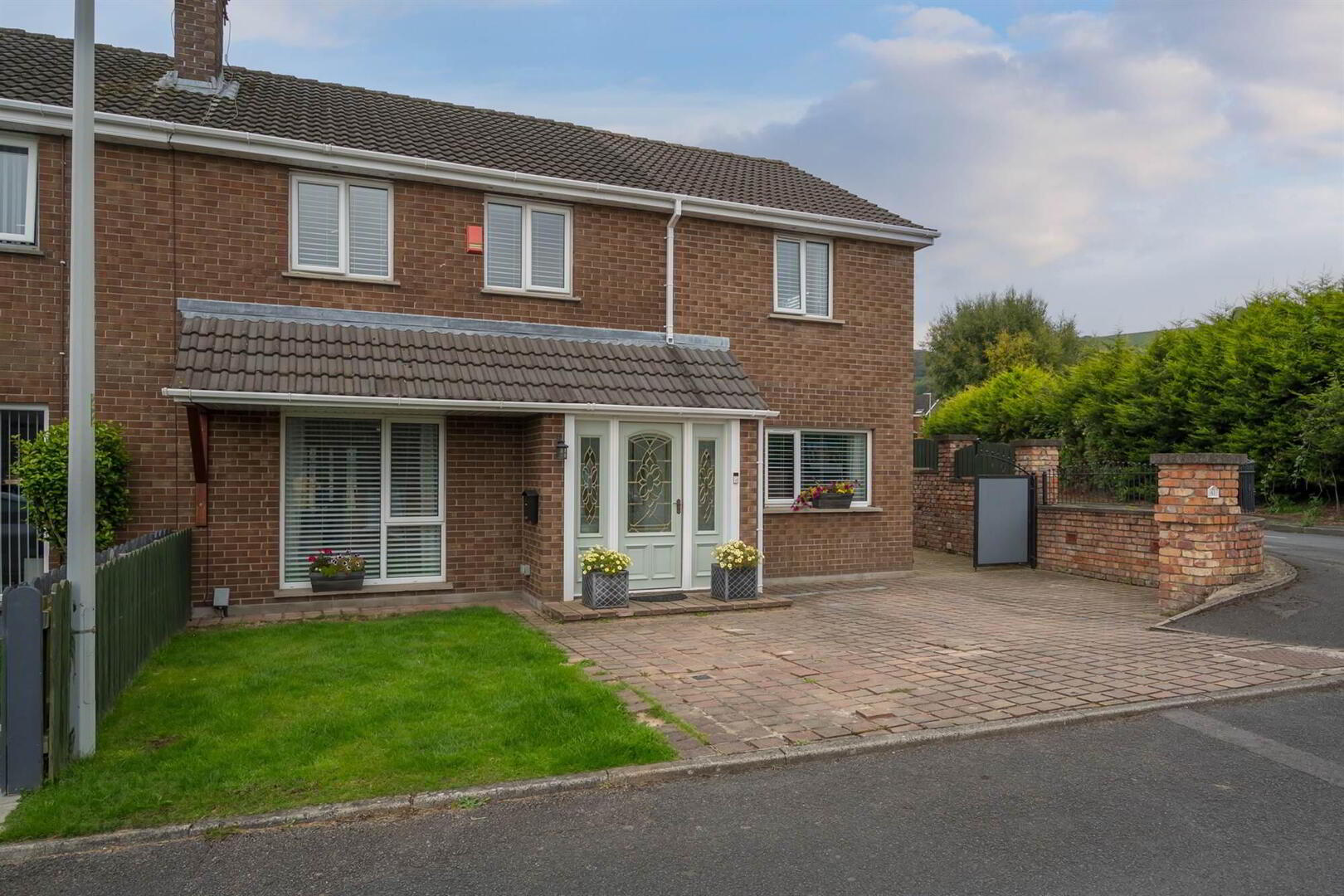
Features
- Well-presented and extended semi-detached property
- Popular residential area just off Old Holywood Road
- Generous double storey extension that blends seamlessly with the original house
- Offering a wealth of spacious and adaptable accommodation
- Living Room
- Dining Room
- Sun Room
- Kitchen open plan to family room
- Four well-propertioned bedrooms
- Principal bedroom with dressing & ensuite
- Main bathroom
- Oil fired central heating
- uPVC frame double glazed
- Paved driveway
- Timber shed
- Landscaped rear garden
- Within proximity to a range of local amenities including Tesco's, Holywood Exchange, George Best Belfast City Airport, local parks plus several of the Province's leading primary and secondary schools
- Conveniently located to Holywood, Belmont, Ballyhackamore & Belfast
Conveniently located to Holywood, Belmont and Ballyhackamore, the property is within proximity to a range of local amenities including Tesco's, Holywood Exchange, George Best Belfast City Airport, local parks plus several of the Province's leading primary and secondary schools. Also ideal for commuters, offering ease of access to Belfast. Viewing is a must to appreciate the space and all this unique home has to offer.
Ground Floor
- Hardwood front door with matching sidelights.
- HALLWAY:
- Oak effect laminate wooden floor.
- LIVING ROOM:
- 4.1m x 4.1m (13' 5" x 13' 5")
Feature wood burning stove with brick surround and tiled hearth. - Glazed double doors to . . .
- DINING ROOM:
- 5.1m x 3.5m (16' 9" x 11' 6")
Oak effect laminate wooden floor. - uPVC double doors to . . .
- SUN ROOM:
- 3.5m x 2.6m (11' 6" x 8' 6")
uPVC double doors to exterior. - KITCHEN OPEN PLAN TO DINING AND LIVING:
- 7.4m x 3.6m (24' 3" x 11' 10")
Handcrafted country style kitchen with range of high and low level units, matching island unit, Rangemaster cooker with extractor fan, tiled splashback, plumbed for dishwasher, space for fridge freezer, ceramic sink with mixer taps, tiled floor, plumbed for washing machine. Hardwood door to exterior.
First Floor
- LANDING:
- Roofspace - Accessed from landing via fitted ladder- floored.
- BEDROOM (1):
- 5.4m x 3.5m (17' 9" x 11' 6")
Oak effect laminate wood floor. - WALK IN WARDROBE:
- Built-in robes with rail, drawers and light. Roofspace access.
- ENSUITE SHOWER ROOM:
- Built-in shower cubicle with Triton electric shower unit, wash hand basin with mixer taps and low level cupboards, low flush wc, part tiled walls, ceramic tiled floor, heated towel rail, window.
- BEDROOM (2):
- 4.m x 2.8m (13' 1" x 9' 2")
Oak effect laminate wooden floor. - BEDROOM (3):
- 3.4m x 2.8m (11' 2" x 9' 2")
- BEDROOM (4):
- 3.m x 2.3m (9' 10" x 7' 7")
Oak effect laminate wooden floor. - BATHROOM:
- White bathroom suite comprising panelled bath with Triton electric shower over, mixer taps and telephone hand shower, pedestal wash hand basin, low flush wc, part tiled walls, oak wooden floor, heated towel rail, pine tongue and groove ceiling, window.
Outside
- Enclosed landscaped rear garden. Paved patio with steps to raised patio and garden in lawns, bordered by rustic brick wall and fencing. Outside tap, PVC oil tank. Timber shed with power and light.
Directions
Travelling from Belfast along the Belmont Road, turn left onto Old Holywood Road. Continue straight for approx 1km then turn left onto Cedar Grove. Nop 61 is positioned on the corner of the fifth cul-de-sac on the right.


