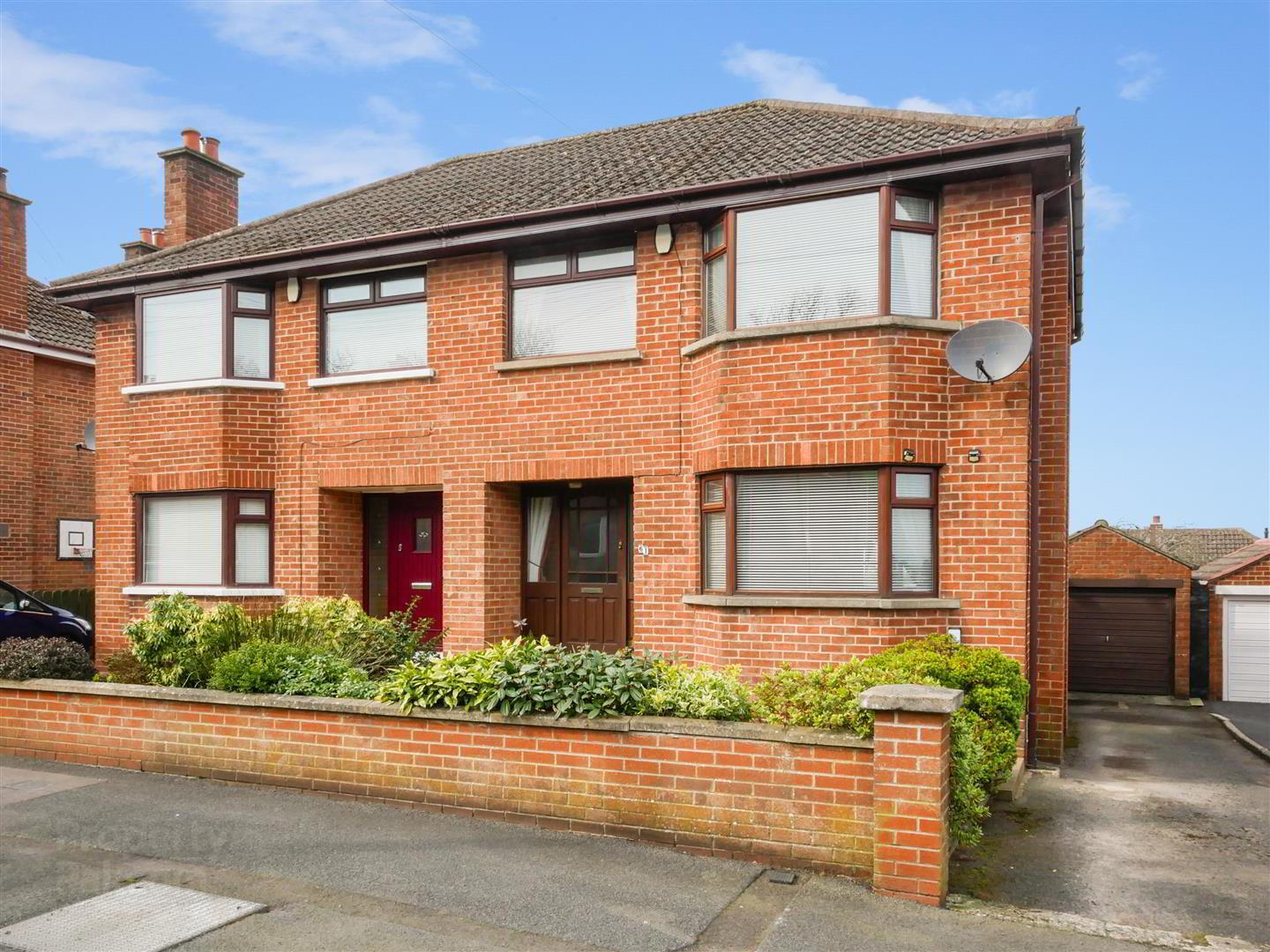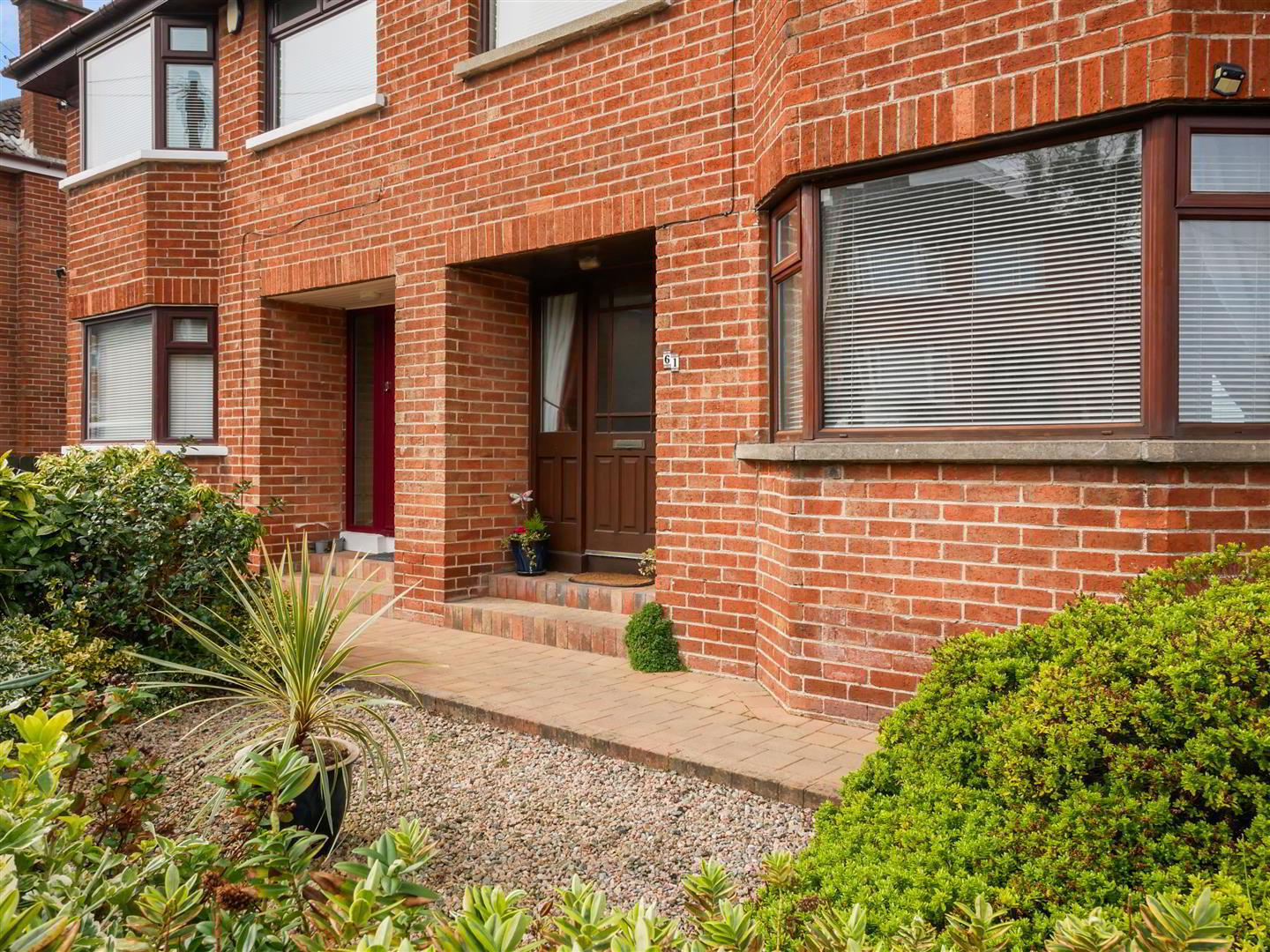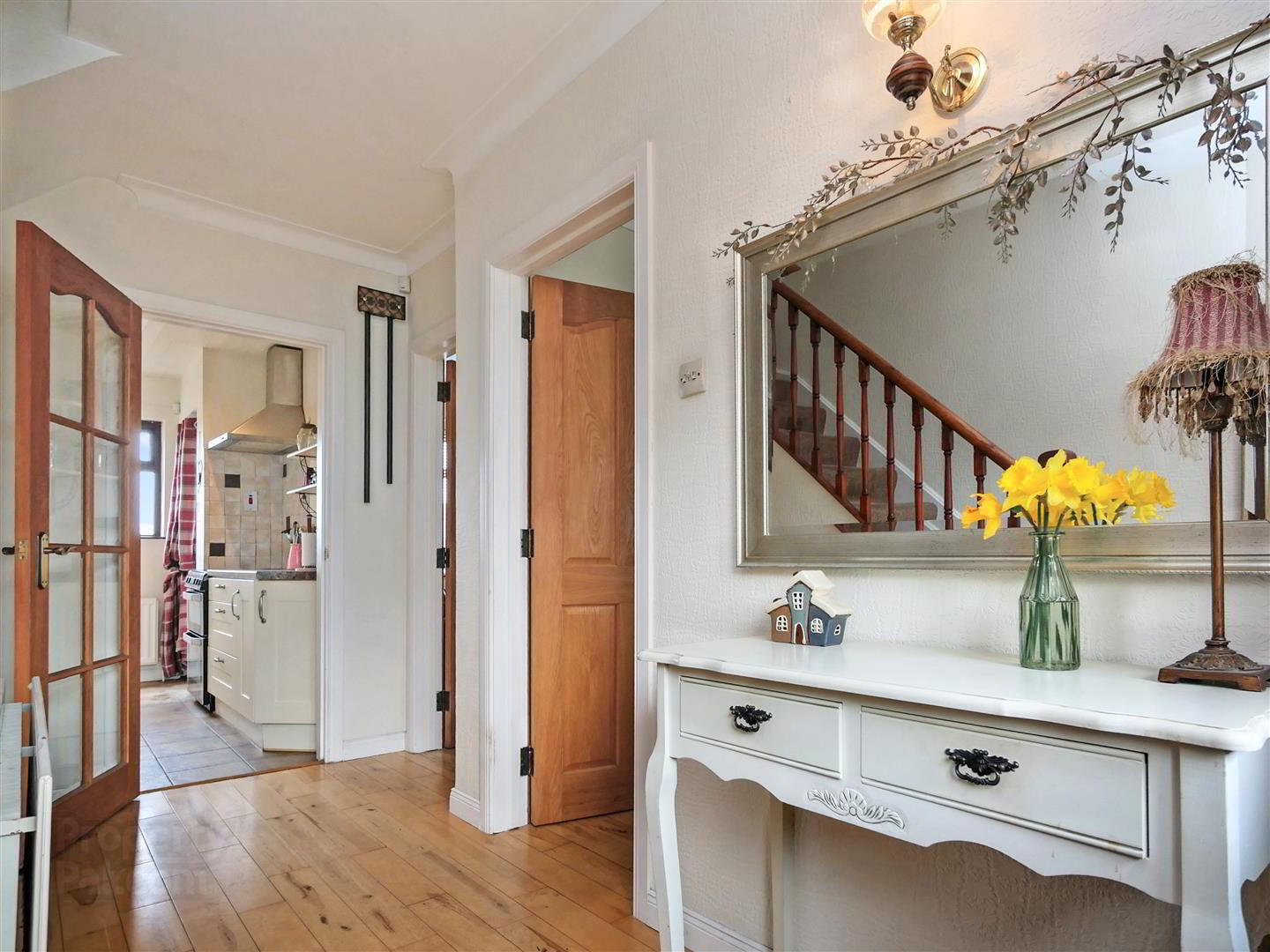


61 Beechgrove Avenue,
Upper Knockbreda Road, Belfast, BT6 0ND
3 Bed Semi-detached House
Asking Price £219,950
3 Bedrooms
1 Bathroom
2 Receptions
Property Overview
Status
For Sale
Style
Semi-detached House
Bedrooms
3
Bathrooms
1
Receptions
2
Property Features
Tenure
Leasehold
Energy Rating
Broadband
*³
Property Financials
Price
Asking Price £219,950
Stamp Duty
Rates
£1,273.72 pa*¹
Typical Mortgage

Features
- Semi Detached Home
- Three Bedrooms
- Two Reception Rooms
- Fitted Kitchen
- White Shower Suite
- Oil Heating
- Double Glazed
- Driveway With Ample Parking
- Detached Garage
- Enclosed Rear Garden
The internal accommodation comprises lounge to the front, dining room to the rear and fitted kitchen.
Upstairs, there are three good sized bedrooms, one with lovely views over Belfast and a white shower suite. Further benefits include an oil fired central heating system and double glazing.
Outside there is a driveway with ample parking leading to a garage and loose stone rear garden with a fantastic range of plants trees and shrubs. An excellent home in great location.
- Open Entrance Porch
- Glass panelled front door with glazed side panel to entrance hall.
Timber flooring. - Lounge 3.76m x 3.40m (12'4 x 11'2)
- (into bay) Timber flooring. Double glass panelled doors to living room.
- Living Room 3.25m x 3.18m (10'8 x 10'5)
- Timber flooring.
- Shaker Kitchen 3.28m x 2.57m (10'9 x 8'5)
- Full range of high and low level units, Formica wok surfaces, single drainer stainless sink unit with mixer taps. Part tiled walls.
Tongue and groove ceiling. Spot-lights. Access to rear. - First Floor
- Bedroom One 3.89m x 3.51m (12'9 x 11'6 )
- (into bay) Laminate flooring.
- Bedroom Two 3.53m x 3.35m (11'7 x 11'0)
- Laminate flooring.
- Bedroom Three 2.51m x 2.44m (8'3 x 8'0)
- Laminate flooring. Built in robes.
- White Shower Suite
- Comprising walk in shower cubicle with chrome shower unit, pedestal wash hand basin, low flush w.c Part tiled walls. Tiled flooring.
Hot-press. - Landing
- Access to roof space.
- Outside Front
- Driveway with ample parking.
Block paved pathway to entrance. - Detached Garage 5.49m x 2.77m (18'0 x 9'1 )
- Up and over door. Light and power. Plumbed for washing machine. Housing oil boiler.
- Outside Rear
- Enclosed patio to the rear finished with loose stone, with an excellent range of plants trees and shrubs bordered by mature hedging.
Pvc oil tank.



