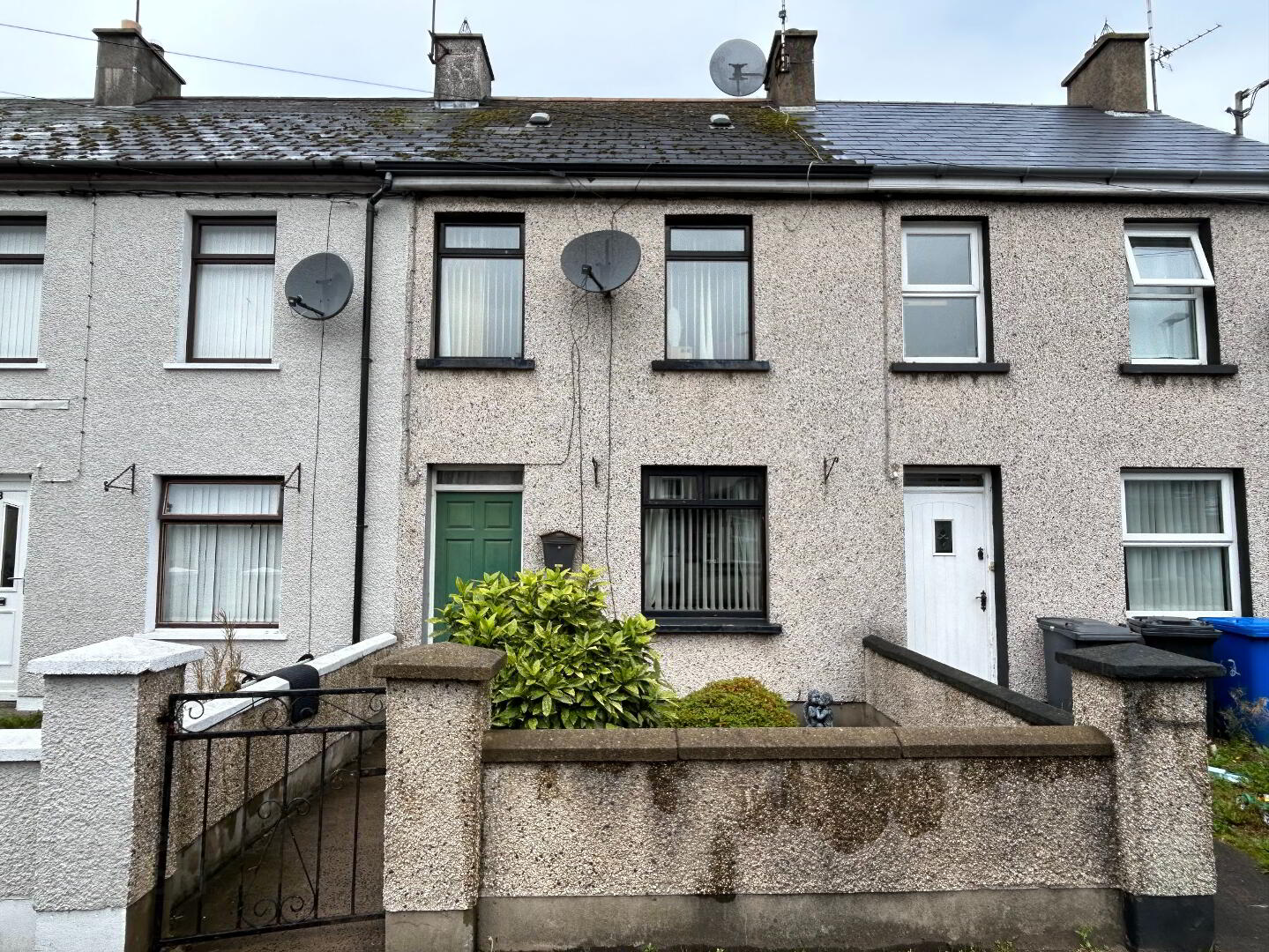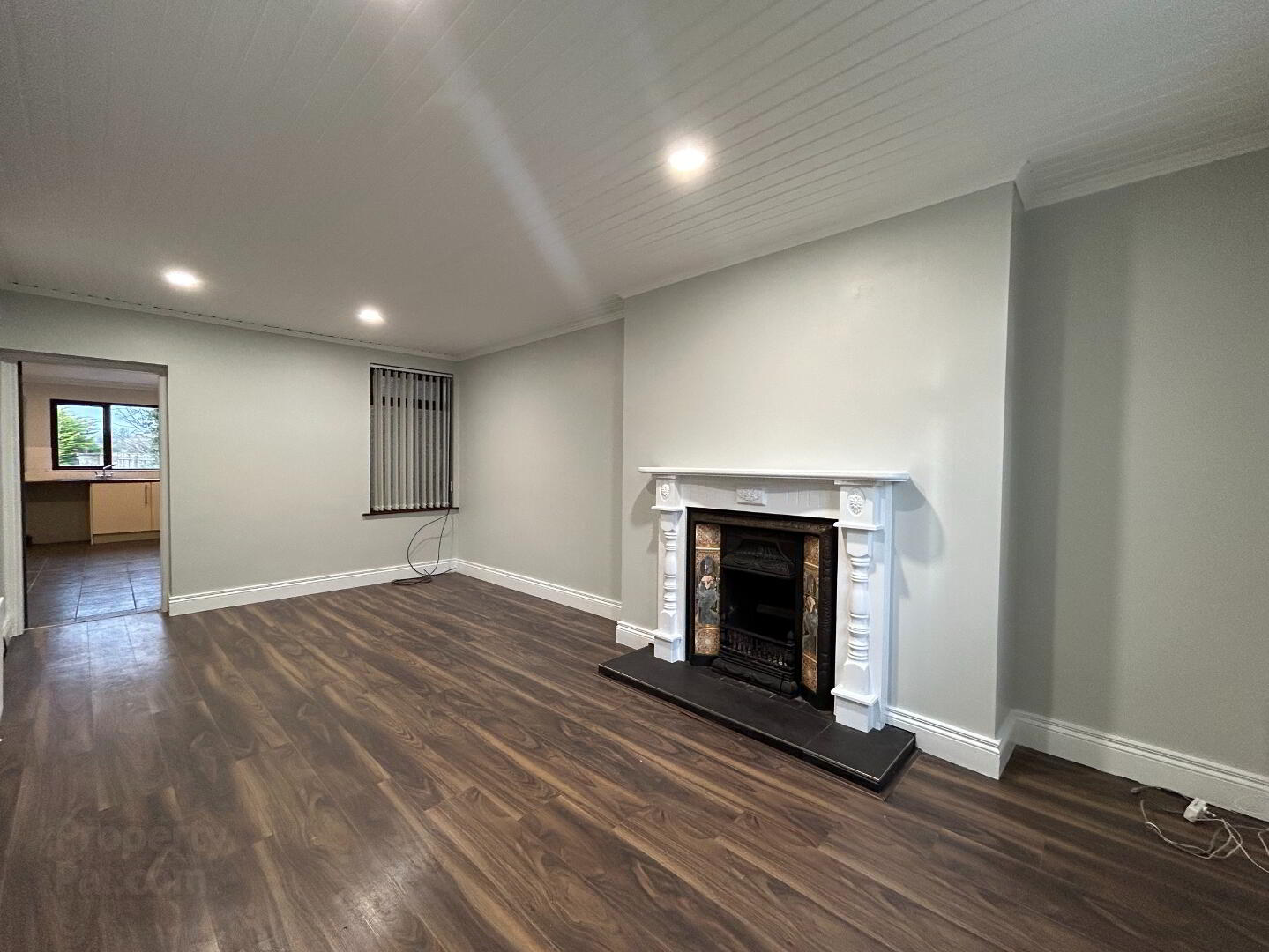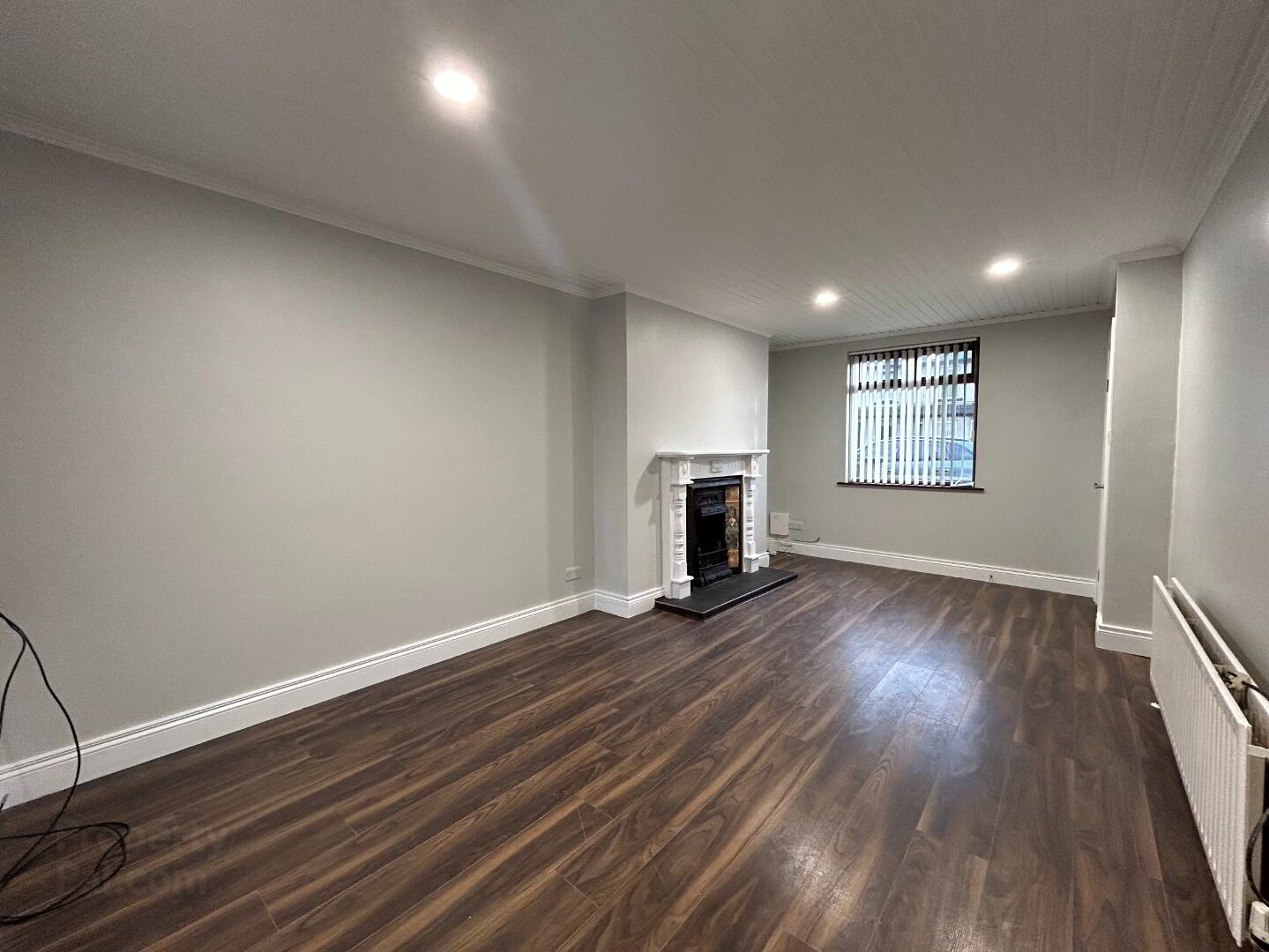


60 William Street Bellaghy,
Magherafelt, BT45 8HZ
3 Bed Mid-terrace House
£650 per month
3 Bedrooms
1 Bathroom
1 Reception
Key Information
Status | To let |
Style | Mid-terrace House |
Bedrooms | 3 |
Bathrooms | 1 |
Receptions | 1 |
Viewable From | 1 Aug 2024 |
Available From | 1 Aug 2024 |
Furnishing | Unfurnished |
EPC | |
Heating | Oil |
Rent | £650 per month (some fees may apply) |
Deposit | £650 |
Lease Term | 12 months minimum |
Rates | Paid by Landlord |

Features
- Excellent Location
- Three Spacious Bedrooms
- Large Reception Room
- Spacious Kitchen / Dining Area
- Family Bathroom
- Low Maintenance Exterior
- Oil Fired Central Heating
- Recently Decorated Throughout
- Parking Available To Property Rear
- Large Outbuilding
- £600 P/M
McAteer Solutions Estate Agents are delighted to welcome for let this three-bedroom mid-terrace property on William Street Bellaghy, ideally located in the popular village.
The property enjoys a bright entrance hallway, large reception room with open fire, spacious open plan kitchen / dining area. First floor accommodation comprises of three bedrooms and family bathroom.
Externally the property benefits from a low maintenance enclosed front garden with feature pebbles and concrete pathway. Parking is available to the rear of the property; driveway complete with concrete and 3m x 6m outbuilding with generous gardens.
Ideally located in an established residential area, residents can enjoy the convenience of Bellaghys village with a great array of shops, bars, cafes and fitness facilities. Only 5miles from the vibrant town of Magherafelt with excellent nearby schooling, commuters travelling further afield can avail of a great road network, which enables access many leading towns and cities throughout NI.
The property consists of the following:
Ground Floor:
Entrance Hallway: Welcoming entrance with laminate flooring leading to carpet stairwell.
Reception Room: A large living room with laminate flooring and open fire. Measurements: 5.81m x 3.21m.
Store: Located within the living area. Measurements: 0.83m x 1.92m.
Kitchen / Dining: A spacious area, kitchen with low-and high-rise units, tiled flooring and laminate worktop. Integrated appliances include; four ring hob and oven with further services in place for appliances. Measurements: 5.38m x 3.25m.
First Floor:
Bedroom 1: A bright spacious double bedroom with carpet flooring. Measurements: 2.83m x 2.48m.
Bedroom 2: A bright spacious double bedroom with laminate flooring. Measurements: 2.89m x 3.45m.
Bedroom 3: A spacious bedroom with carpet flooring. Measurements: 2.60m x 3.15m.
Bathroom: A three-piece family bathroom with electric shower over bath. Measurements: 2.68m x 1.34m.
Hot-press: Shelved for additional storage.
External: The property benefits from a low maintenance enclosed front garden with feature pebbles and concrete pathway. Parking is available to the rear of the property, driveway complete with concrete and generous gardens.
Outbuilding: A large outbuilding with concrete floor and sliding door. Measurements: 6m x 3m.
If you are interested in this property, please contact McAteer Solutions Estate Agents Toomebridge office on 028 79659 444.
www.mcateersolutions.co.uk





