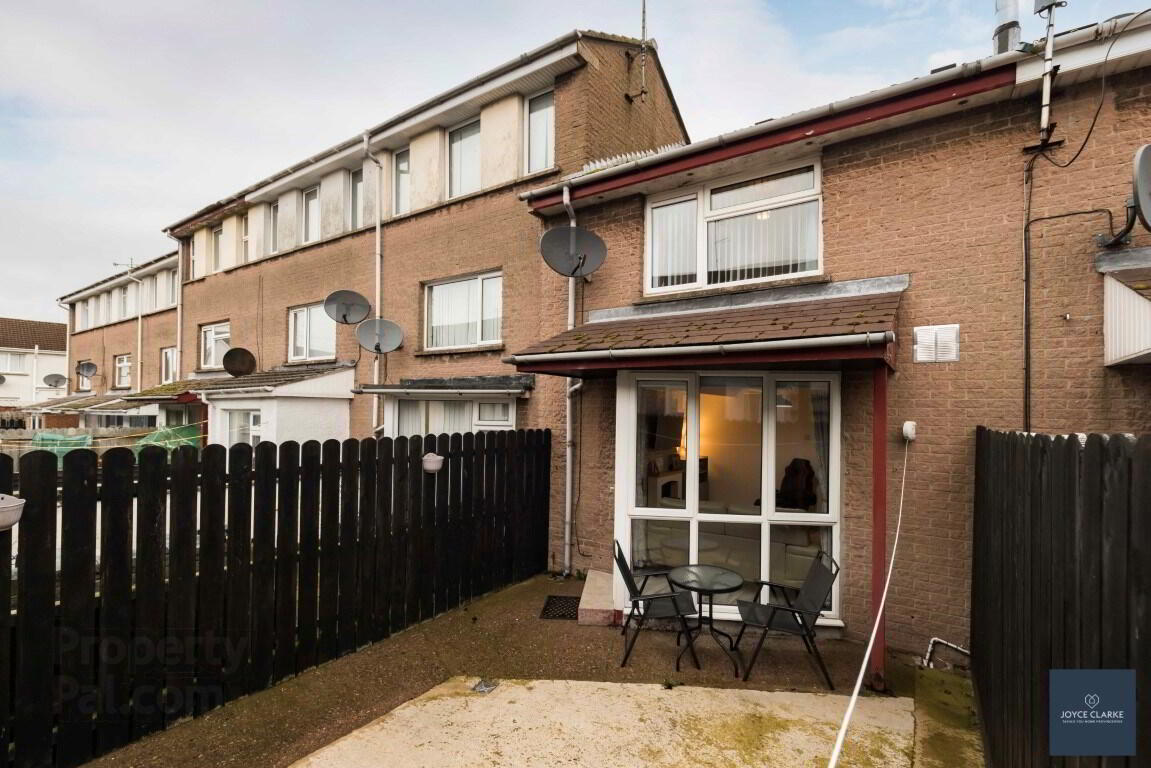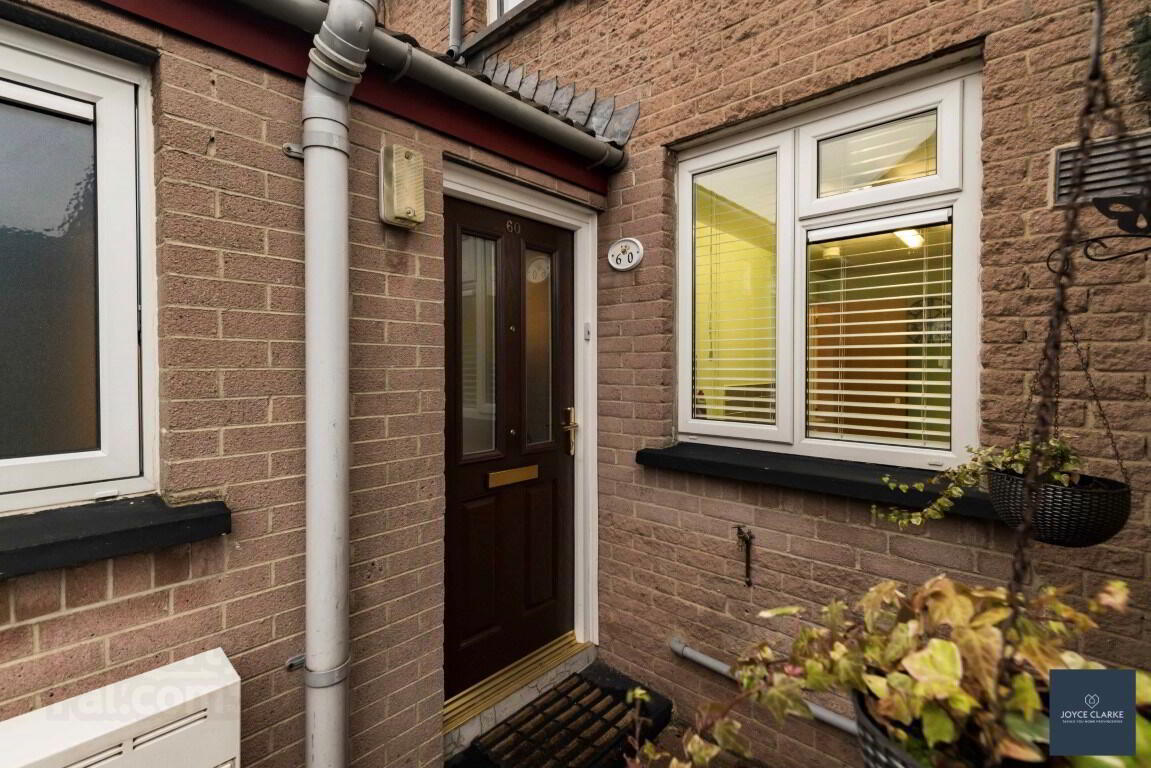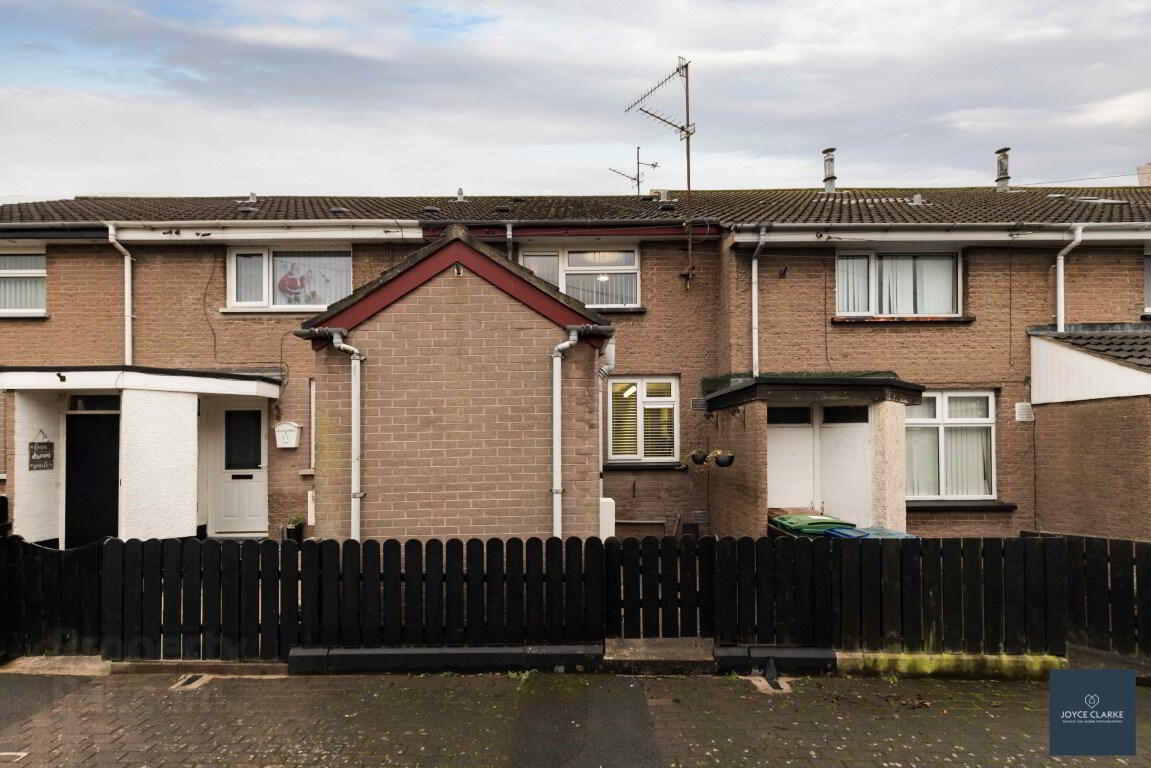


60 Union Street,
Portadown, BT62 4AE
2 Bed Terrace House
Offers Around £87,500
2 Bedrooms
2 Bathrooms
1 Reception
Property Overview
Status
For Sale
Style
Terrace House
Bedrooms
2
Bathrooms
2
Receptions
1
Property Features
Tenure
Not Provided
Energy Rating
Broadband
*³
Property Financials
Price
Offers Around £87,500
Stamp Duty
Rates
£384.14 pa*¹
Typical Mortgage
Property Engagement
Views Last 7 Days
689
Views Last 30 Days
2,734
Views All Time
7,768

Features
- Immaculately presented home throughout
- UPVC framed double glazed windows
- Living room with attractive feature fireplace
- Excellent range of kitchen cabinets with breakfast bar eating area
- Two double bedrooms with excellent storage
- Downstairs shower room with walk in shower
- Family bathroom
- Fully enclosed low maintenance garden with shed
- Walking distance to Portadown town centre, shops & schools
<p>Immaculate mid terrace property in a highly sought after location</p>
Joyce Clarke are delighted to welcome this immaculate two bedroom property to the sales market. Union Street is conveniently located to Portadown Town Centre, local schools and amenities. This house is beautifully presented with the kitchen having an excellent range of high and low level kitchen cabinets and breakfast bar eating area, living room with wood surround and electric fire place and UPVC doors leading to the rear garden. In addition to the property there is a ground floor shower room with walk in electric shower. To the first floor sits two double bedrooms, one with double built-in storage closet and family bathroom with bath. To the rear of the property is a fully enclosed low maintenance garden which is laid in concrete. This home is perfect for first time buyers.
Early viewing is highly recommended.
ENTRANCE HALLComposite entrance door with glazed panels. Wood effect tiled flooring. Single panel radiator.
KITCHEN
2.13m x 3.73m (7' 0" x 12' 3")
Excellent range of high and low level kitchen cabinets. Cooker with four ring hob and double oven with extractor canopy above. Space for washing machine and fridge freezer with drainage unit. Breakfast bar with seating area. Wood effect tiled flooring. Tiled splashback. Heated towel rail.
LIVING ROOM
4.07m x 3.86m (13' 4" x 12' 8")
Wood effect tiled flooring. Wood surround with electric fireplace. Built-in storage closet. UPVC patio door giving access to rear garden. Double panel radiator.
GROUND FLOOR SHOWER ROOM
1.87m x 2.86m (6' 2" x 9' 5") MAX
Walk in shower with tiled walls and electric shower. Wash hand basin and close coupled WC. Double panel radiator. Extractor fan.
FIRST FLOOR LANDING
Wood effect laminate flooring. Storage closet. Access to attic.
BEDROOM ONE
4.08m x 3.23m (13' 5" x 10' 7") MAX
Rear aspect double bedroom. Double door built-in storage closet. Single panel radiator. Wood effect laminate flooring.
BEDROOM TWO
3.07m x 3.51m (10' 1" x 11' 6")
Front aspect double bedroom. Built-in storage closet with gas boiler. Single panel radiator. Wood effect laminate flooring.
BATHROOM
1.71m x 1.97m (5' 7" x 6' 6")
Bathroom suite comprising of panel bath, wash hand basin and close coupled WC. Partial wall tiling. Vinyl tiled flooring. Single panel radiator.
OUTSIDE
FRONT
Gated access with concrete path to front door.
REAR
Fully enclosed low maintenance rear garden laid in concrete.
SHED
4.29m x 0.93m (14' 1" x 3' 1")
Block built shed with wood pedestrian door to garden and also to alleyway. Lighting and power point.





